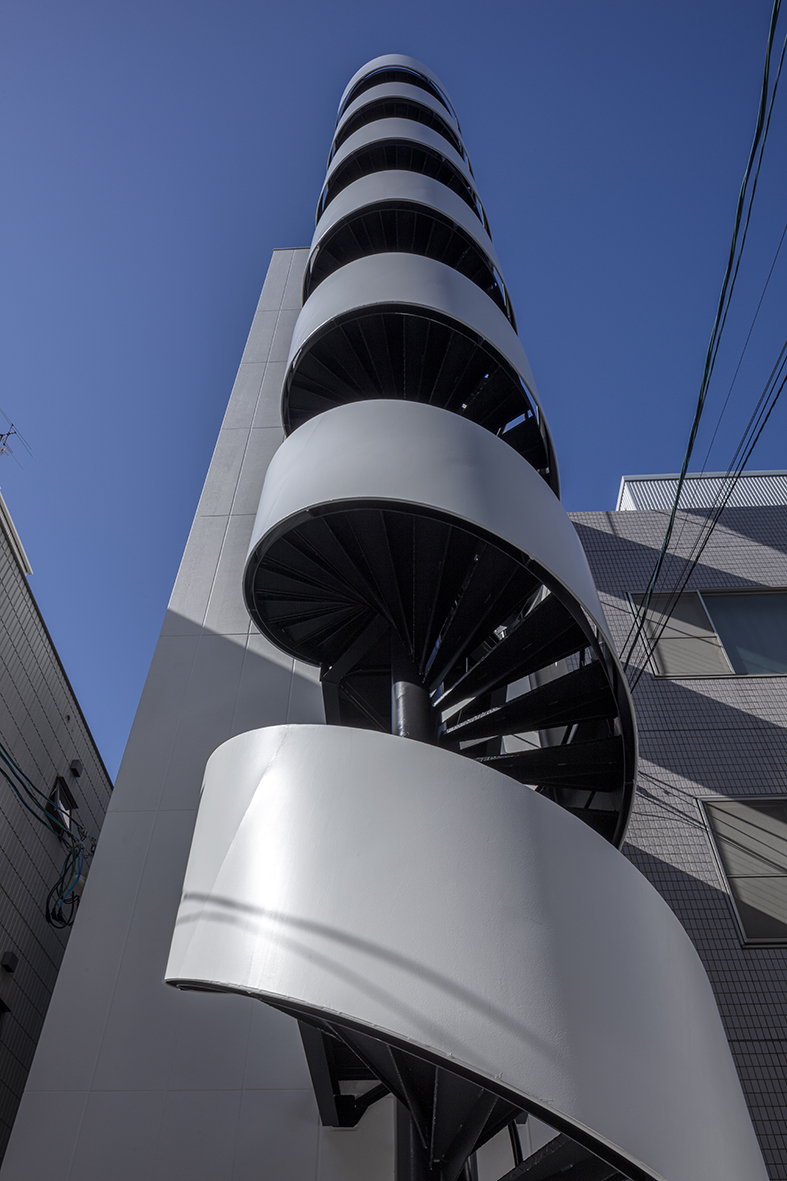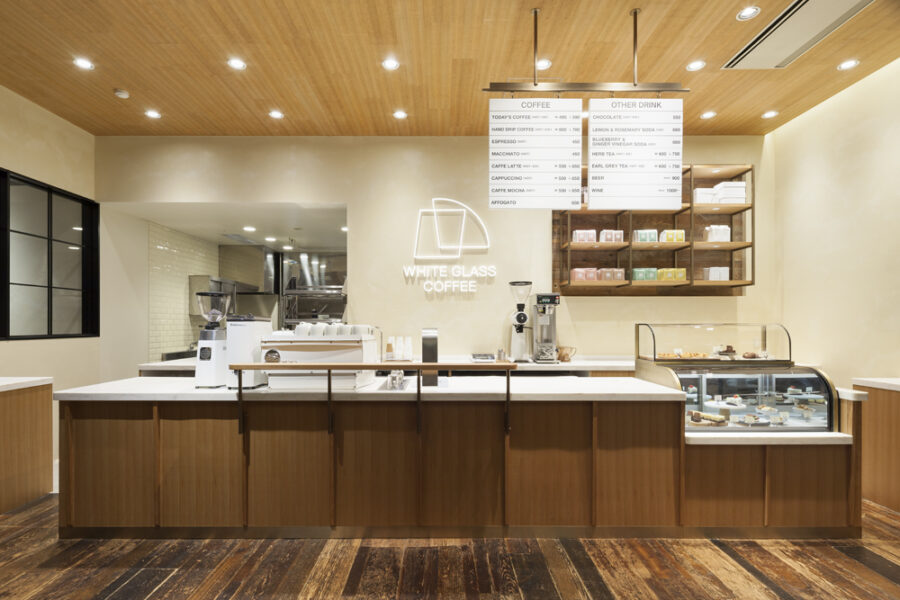再開発が進む渋谷・桜丘エリアの奥に位置するレストランの内装計画。
都内で集合住宅を手がけるデベロッパーがオーナーのため、レストランであるとともにこの空間が住宅のコンセプトルームとしても機能するように設計している。
住宅でも多用するマテリアルを多く使用し、リビングでくつろいでいるような空間となることを意識した。(八田祐樹)
A dining restaurant that offers relaxation at home
This is an interior design project for a restaurant located deep in the Sakuragaoka area of Shibuya, which is undergoing redevelopment.
The owner is a developer involved in housing complexes in Tokyo, so we designed the space to function as both a restaurant and a concept room for housing.
We used many materials that are also used in residences, and we were conscious of creating a space that makes you feel like you are relaxing in a living room. (Yuki Hatta)
【triasDINING】
所在地:東京都渋谷区桜丘町10-4
用途:レストラン
クライアント:PlanC
竣工:2018年
設計:HATTA DESIGN
担当:八田祐樹
施工:ビルダリッジ
撮影:植田友樹
工事種別:リノベーション
構造:RC造
規模:1フロア
延床面積:107.00m²
設計期間:2018.05-2018.06
施工期間:2018.06-2018.07
【triasDINING】
Location: 10-4, Sakuragaoka-cho, Shibuya-ku, Tokyo, Japan
Principal use: Restaurant
Client: PlanC
Completion: 2018
Architects: HATTA DESIGN
Design team: Yuki Hatta
Contractor: buildaridge
Photographs: Yuki Ueda
Construction type: Renovation
Main structure: Reinforced Concrete construction
Building scale: 1 floor
Total floor area: 107.00m²
Design term: 2018.05-2018.06
Construction term: 2018.06-2018.07








