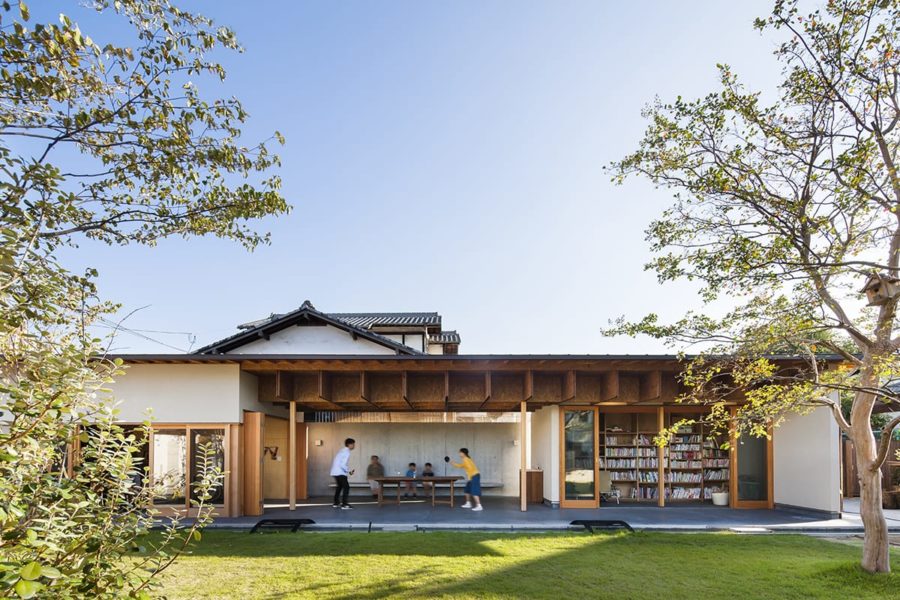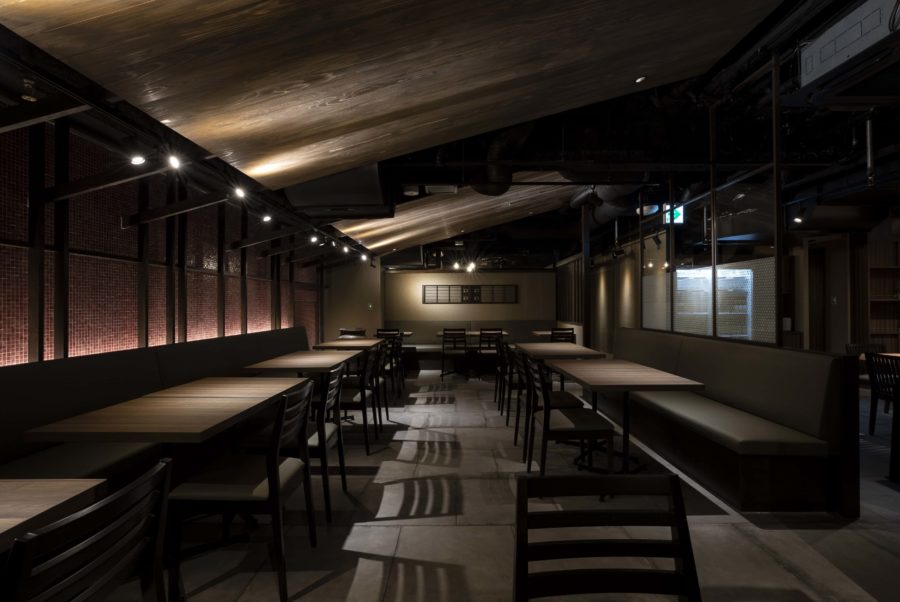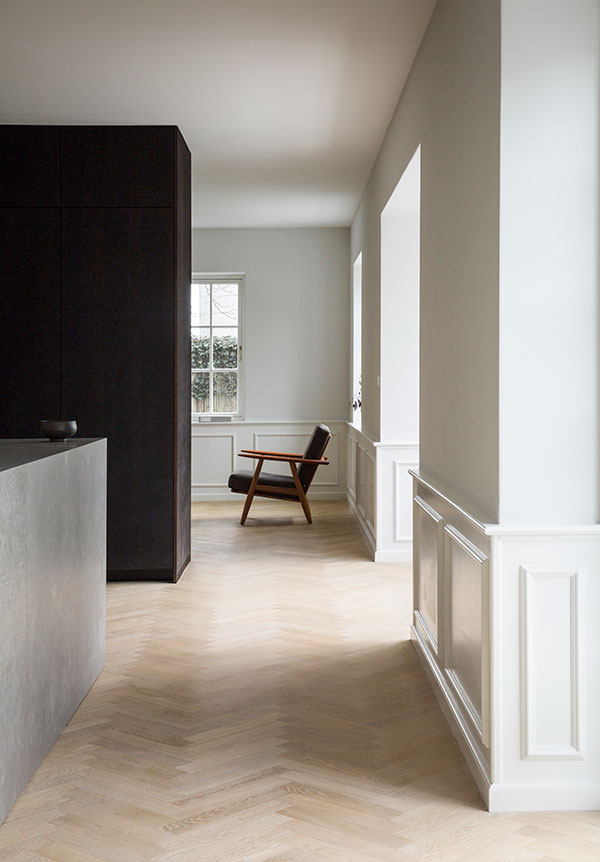東京・恵比寿の落ち着いた通りの地下にある、アシェットデセールを提供するレストランの計画。
シェフとの打ち合わせの中で、白い空間に大理石や真鍮を組み合わせた、凛とした緊張感のあるレストランのイメージを伺った。その空間のイメージは、白く美しい器や、磨かれた繊細なグラスやカトラリーのイメージへと、頭の中で置き換わっていった。こだわりの素材でつくられた料理が映える、器のような空間を目指し計画を進めることにした。
解体が進むと、躯体や下地の状態を確認することができた。手入れの必要はありながら、この素朴な表情が、光沢のある大理石や平滑な白い壁面のもつ緊張感をいっそう引き立てるのではないかと、当初の予定を変更し、天井や一部の壁面はそのままにすることになった。シェフはこれを「フォアグラとジャガイモ」と呼んだ。
カウンターは1mの奥行きをとり、作業台を兼用する。製菓の作業台としても使われる大理石の上で、シェフの手元をライブパフォーマンスのように楽しむことができる。そのために、配管スペースをバックカウンター下にまとめることで厨房内の床の高さを抑え、厨房と客席の自然な高さ関係を設計した。また、厨房機器が客席側から直接見えないように配置することで、オープンキッチンでありながら、落ち着いた印象を与えている。
それぞれの素材が1枚の皿の上で共存する料理のように、シェフと施工者、設計者の意向の組み合わせを考え続けることで、美しいもの、粗いもの、新しいもの、古いものが、対比的表現ではなく、ある1つの空気にまとまった空間が立ち上がったように感じている。
〈Yama(山)〉には、大人たちがひとときの贅沢を求めて、緊張と期待を抱えて足を踏み入れる。その足取りは特別な景色を思い描いて進む、登山のようであってほしい。(横山信介)
Restaurant where the existing skeleton complements the setting
A plan for a restaurant serving Hachette Desserts in the basement of a quiet street in Ebisu, Tokyo.
During discussions with the chef, we were told of his vision for a restaurant with a dignified and tense atmosphere, combining marble and brass in a white space. The image of the space was replaced in my mind with the image of beautiful white dishes, delicate polished glasses, and cutlery. We decided to proceed with the project with the aim of creating a space like a vessel, where dishes made from carefully selected materials would be displayed.
As the demolition progressed, we were able to confirm the condition of the frame and the base. Although the building needed to be cleaned, we decided to change our original plan and leave the ceiling and some of the wall surfaces as they were, believing that this rustic look would enhance the tension created by the shiny marble and smooth white walls. The chef called it “foie gras and potatoes.
The counter is one meter deep and doubles as a worktable. The chef’s hand can be enjoyed like a live performance on the marble, also used as a worktable for confectionery. To achieve this, the kitchen floor height was reduced by consolidating the plumbing space under the back counter, and a natural height relationship between the kitchen and seating area was designed. In addition, by arranging the kitchen equipment so that it is not directly visible from the seating area, the kitchen gives a relaxed impression despite being an open kitchen.
By continually considering the combination of the chef’s, builder’s, and designer’s intentions, like the coexistence of each material on a plate, I feel that the beautiful, the rough, the new, and the old are not expressed in a contrasting manner but are combined into one airy space.
Adults enter this restaurant with tension and anticipation, seeking a moment of luxury. I hope their steps will be like those of a mountain climber, moving forward with a special view in mind. (Shinsuke Yokoyama)
【Yama】
所在地:東京都渋谷区恵比寿1-26-19 B1F
用途:レストラン・食堂
クライアント:Yama
竣工:2019年
設計:CANOMA
担当:横山信介
製作金物:フィール
施工:Comisen
撮影:山内拓也
工事種別:リノベーション
構造:混構造
延床面積:23.41m²
設計期間:2019.03-2019.04
施工期間:2019.04-2019.05
【Yama】
Location: 1-26-19 B1F, Ebisu, Shibuya-ku, Tokyo, Japan
Principal use: Restaurant
Client: Yama
Completion: 2019
Architects: CANOMA
Design team: Shinsuke Yokoyama
Production hardware: Feel
Contractor: Comisen
Photographs: Takuya Yamauchi
Construction type: Renovation
Main structure: Mixed structure
Total floor area: 23.41m²
Design term: 2019.03-2019.04
Construction term: 2019.04-2019.05








