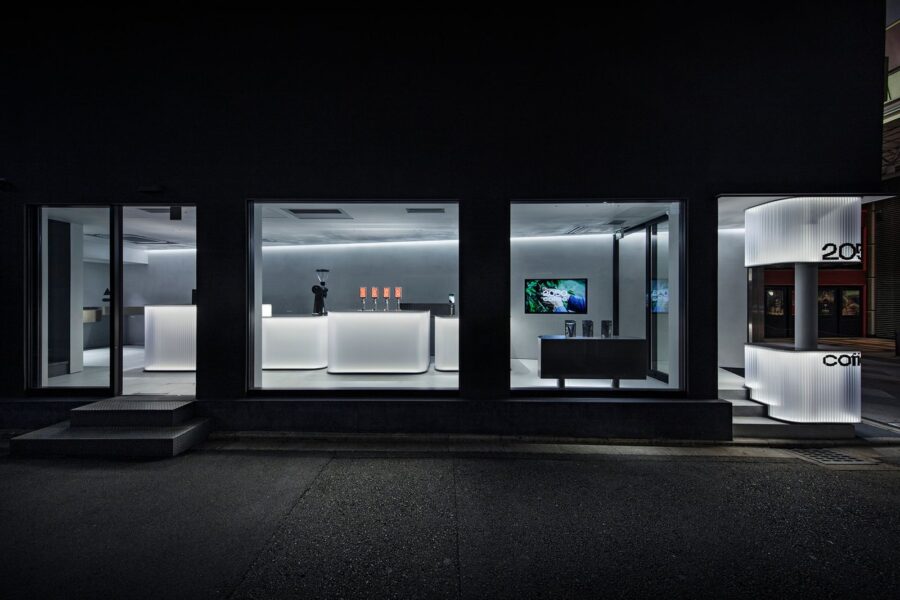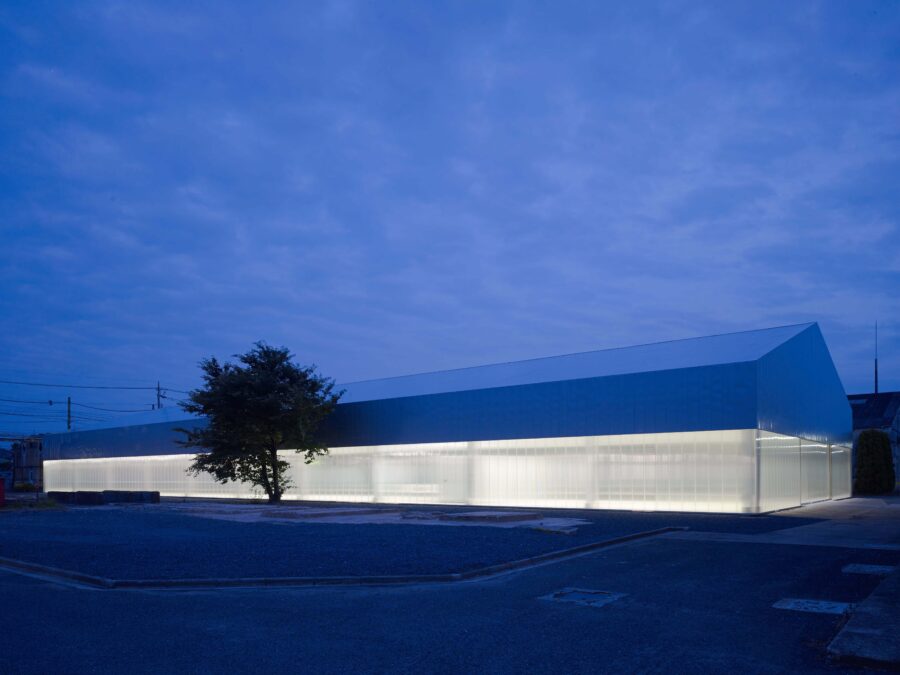敷地は眼下に桜を臨む丘陵地の突端にあり、眺めはとてもよく、小さな子供4人を育てる家族にとって快適な環境に見えた。しかし、ニュータウンの周辺区画は空き地が目立ち、あまりにも開けた印象であった。
母親が自宅で製菓づくりと販売をしており、家庭用と業務用の2つのキッチンを求めたことから、「外向き」の家と「内向き」の家、2つの性格の異なる空間が同居するイメージからはじまった。
「外向き」の空間は、家型フレームの連続によって構成される開放的な空間となり、「内向き」の空間は2階建ての比較的閉じた空間で、その2つは家族が食事をとる1階のダイニングスペースで交わっている。変形の十字のような平面を、4周の敷地境界からそれぞれ距離をとりながら配置された。小さな敷地ながら、周辺から家族の生活を守り、そして家族同士もほどよく距離をとれる住まいを目指した。(小林一行、樫村芙実)
A living space where open and closed houses intersect
The project site was located on the edge of a hillside with cherry blossoms below, with a very nice view and what appeared to be a comfortable environment for a family raising four small children. However, the surrounding area of the new town was conspicuously vacant and seemed too open.
The mother makes and sells confectionery at home and wanted two kitchens, one for home use and the other for business use, so the design began with the image of an “outward-looking” space and an “inward-looking” space with different characteristics living together.
The “outward-facing” space is an open space composed of a series of house-shaped frames, while the “inward-facing” space is a relatively closed two-story space, and the two intersect in the first-floor dining space where the family eats. The deformed cross-shaped plan is arranged in a way that each of the four perimeters is distanced from the site boundary. Despite the small size of the site, the aim was to create a house that protects the family’s life from the surrounding area and allows the family members to keep a good distance from each other. (Ikko Kobayashi, Fumi Kashimura)
【南山ニュータウンの家】
所在地:兵庫県加東市
用途:戸建住宅
クライアント:個人
竣工:2018年
設計:テレインアーキテクツ / TERRAIN architects
担当:小林一行、樫村芙実
構造設計:鈴木芳典、五十嵐日奈子 / TECTONICA
施工:三王テック
撮影:笹倉洋平 / 笹の倉舎
工事種別:新築
構造:木造
規模:地上2階
敷地面積:317.15m²
建築面積:88.74m²
延床面積:124.81m²
設計期間:2017.02-2018.01
施工期間:2018.01-2018.08
【House in Minamiyama NewTown】
Location: Kato city, Hyogo, Japan
Principal use: Private house
Client: Individual
Completion: 2018
Architects: TERRAIN architects
Design team: Ikko Kobayashi, Fumi Kashimura
Structure engineer: Yoshinori Suzuki, Hinako Igarashi / TECTONICA
Contractor: Sanno Housing
Photographs: Yohei Sasakura / Sasano Kurasha
Construction type: New Building
Main structure: Wood
Building scale: 2 Stories
Site area: 317.15m²
Building area: 88.74m²
Total floor area: 124.81m²
Design term: 2017.02-2018.01
Construction term: 2018.01-2018.08








