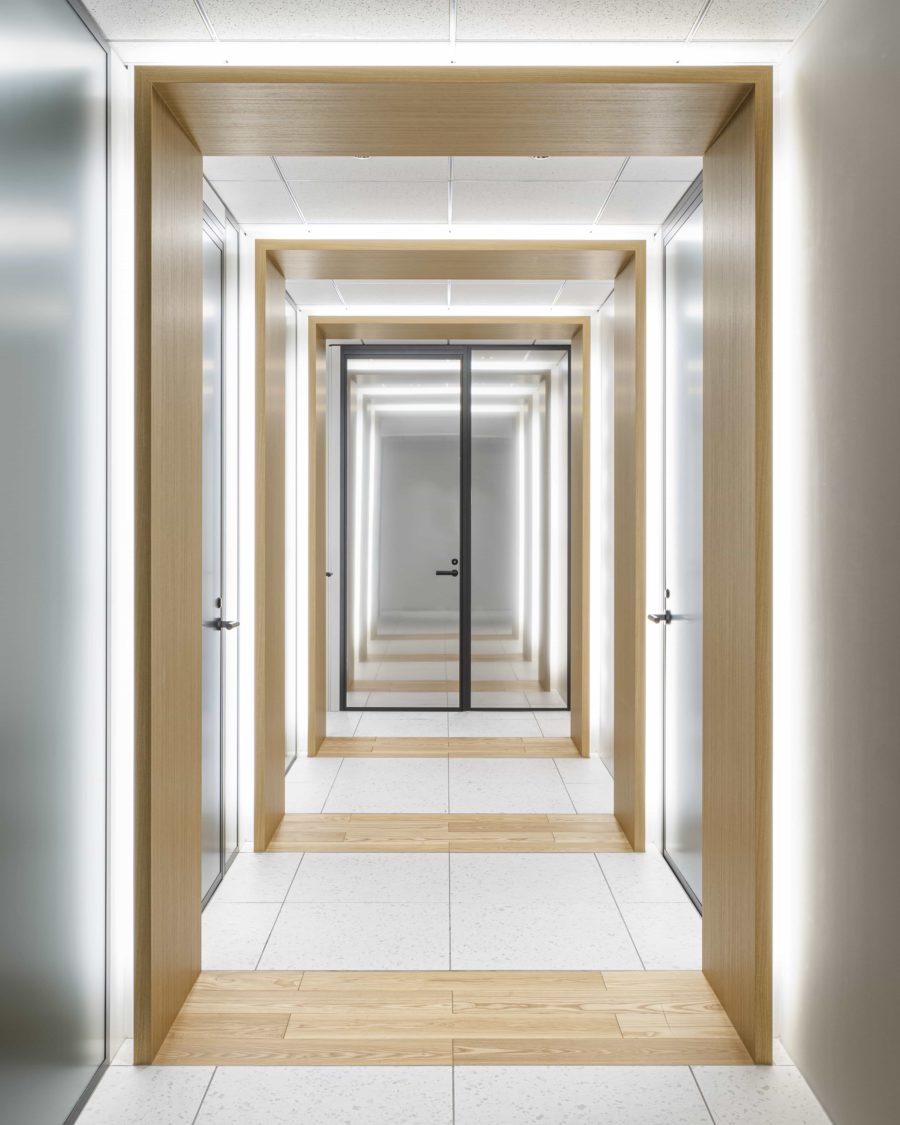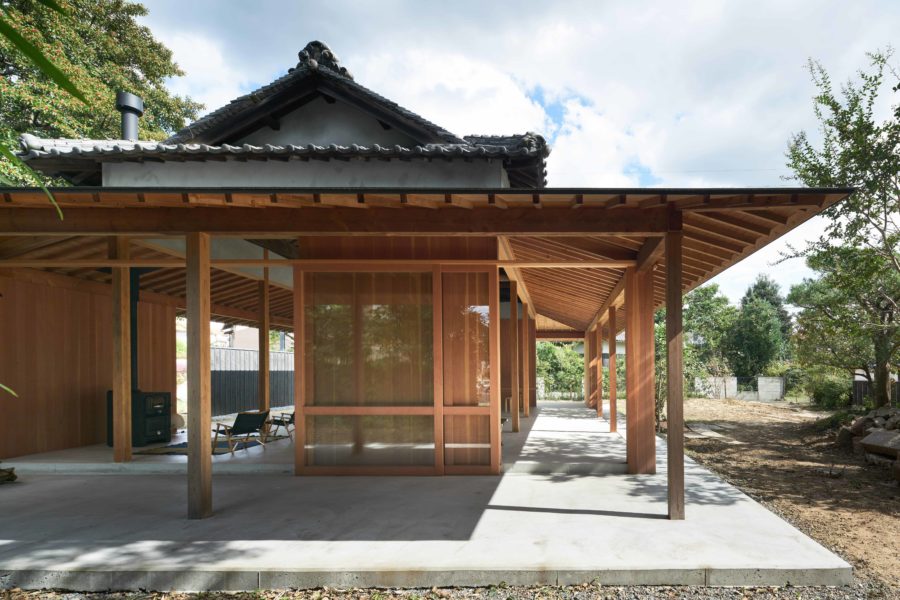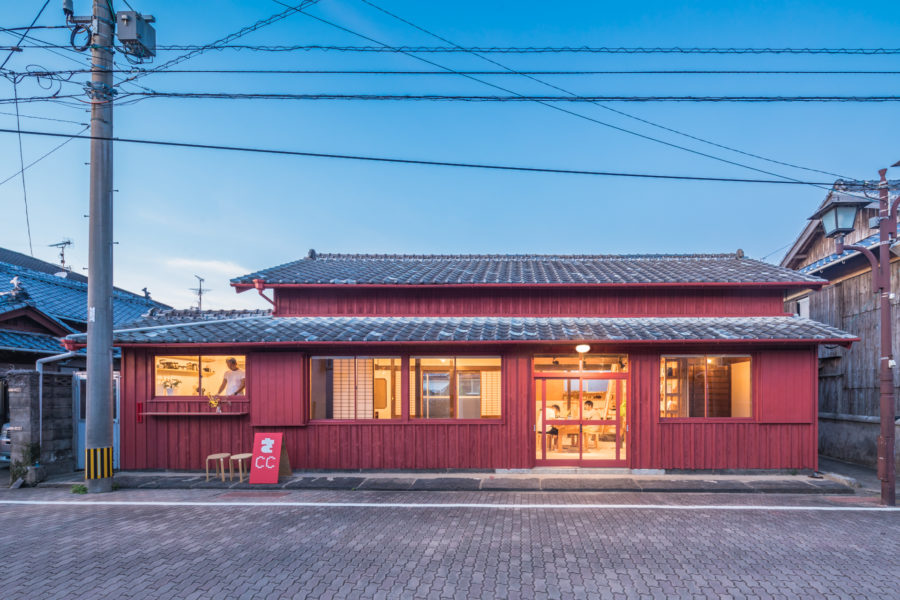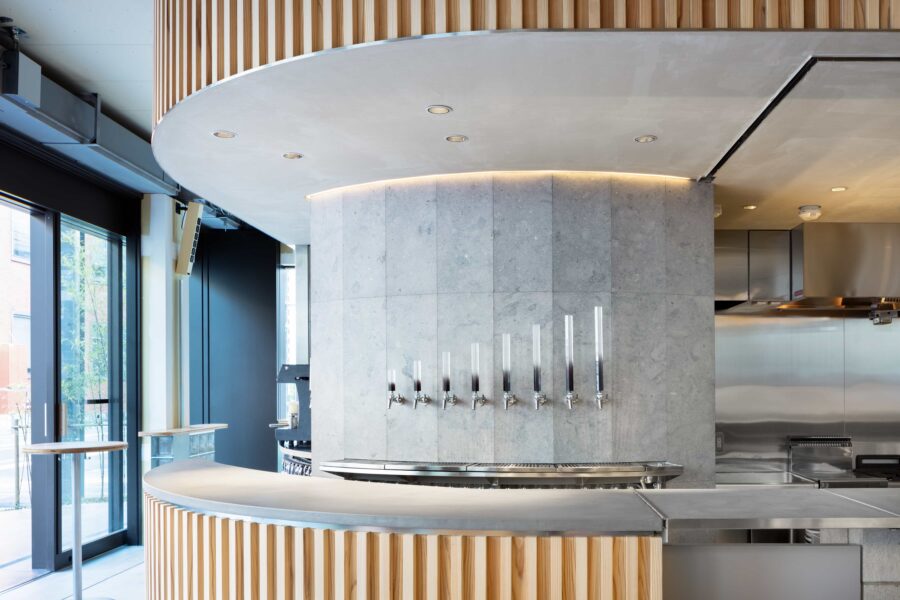東京都八王子市の中心街に建つマンションの改修計画である。長年に渡って収集してきた現代アートや家具を収めるためのニュートラルな空間として計画されている。
将来賃貸物件へと変更することを想定し、間取りの変更はほとんど行わず汎用性の高い2LDKの既存プランを維持している。その一方で、仕上げ材や住設機器、照明器具のグレードを一般的なマンションより上げることで豊かな住空間を創出した。
グレーと木質を基調とし、差し色にブラックを入れることで落ち着いた空間にとしている。フローリングやテレビ台の天板といった中長期に渡って更新を行わない個所に関してはグレードの高い材料を用いつつも、壁面の仕上げには更新しやすいビニルクロスを選択することで、賃貸時の修繕コストを意識した計画としている。
鏡板やガラスが入ったブラウンの既存框戸のレトロな雰囲気は継承しつつも、シャープな印象を演出するためにレバーハンドルをブラックに塗装にした。照明器具はブラケット、スポット、ダウン、ペンダントを目的に応じて使い分ける一方で、色温度は3000Kに統一し暖かさを感じられる照明計画としている。
元々の間取りや機能を変更しないリフォームの手法を採用しつつも、随所で細かな設計テクニックを駆使することで、リノベーションと同様に新たな価値をもった空間を実現させた。(松葉邦彦)
Neutral unit renovation that creates future potential and value
This renovation plan for a condominium located in central Hachioji, Tokyo, aims to create a neutral space for contemporary art and furniture that has been collected over many years.
With a future conversion into a rental property in mind, the layout remains mostly unchanged to retain the existing 2LDK floorplan for high versatility. On the other hand, the use of finishing materials, residential equipment, and lighting fixtures that are of a higher grade than most condominiums create a high-end living space.
The inclusion of black as an accent color amid the primary colors of gray and wood tones creates a quiet and calm space. While elements such as the flooring and TV stand, which will remain unchanged over the medium to long term, incorporate high-end materials, the use of easily replaced vinyl wallpaper allows for lower-cost repairs when renting.
While the existing brown doors with panels and glass have been retained to preserve the retro feel, the lever handles are painted black for a sharp look. The lighting fixtures include brackets, spotlights, downlights, and pendant lights to best match the purpose of each, but the color temperatures are kept at 3000K throughout for a consistently warm lighting design.
Through a remodeling approach that keeps much of the original floorplan and functionality unchanged but makes full use of detailed design techniques throughout, we have created a space with a new value comparable to a full renovation. (Kunihiko Matsuba)
【M HOUSE】
所在地:東京都八王子市
用途:共同住宅・集合住宅
クライアント:個人
竣工:2021年
設計:TYRANT
担当:松葉邦彦
家具:WALDEN
ファブリック:enfant terrible
収納ボックス:タカマツ製作室
施工:アップストーン
撮影:広川智基
工事種別:リノベーション
構造:RC造
延床面積:50.69m²
設計期間:2021.05-2021.07
施工期間:2021.08-2021.10
【M HOUSE】
Location: Hachioji-shi, Tokyo, Japan
Principal use: Housing Complex
Client: Individual
Completion: 2021
Architects: TYRANT
Design team: Kunihiko Matsuba
Furniture: WALDEN
Fabric: enfant terrible
Storage box: TAKAMATSU SEISAKUSHITSU
Contractor: UPSTONE
Photographs: Tomoki Hirokawa
Construction type: Renovation
Main structure: Reinforced Concrete construction
Total floor area: 50.69m²
Design term: 2021.05-2021.07
Construction term: 2021.08-2021.10








