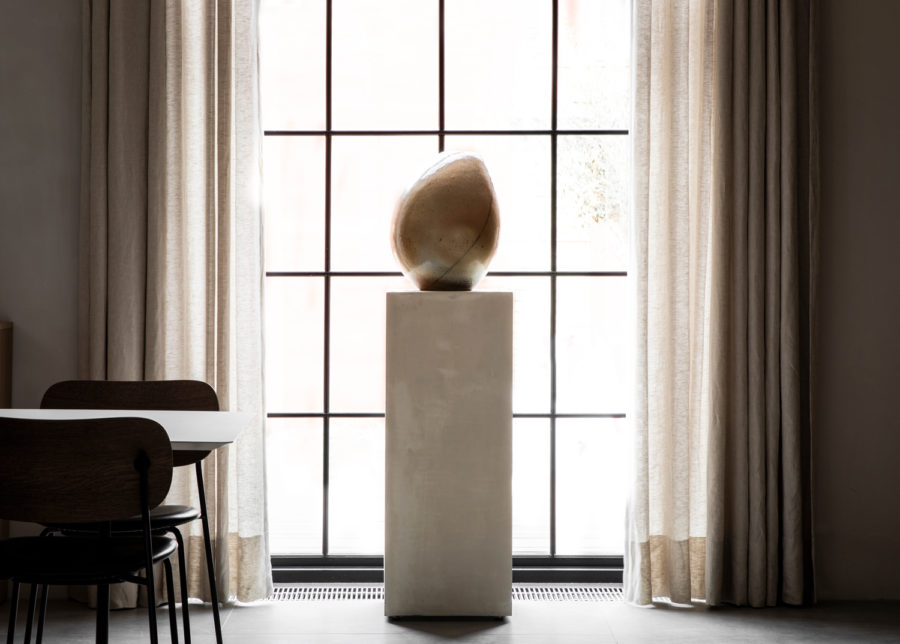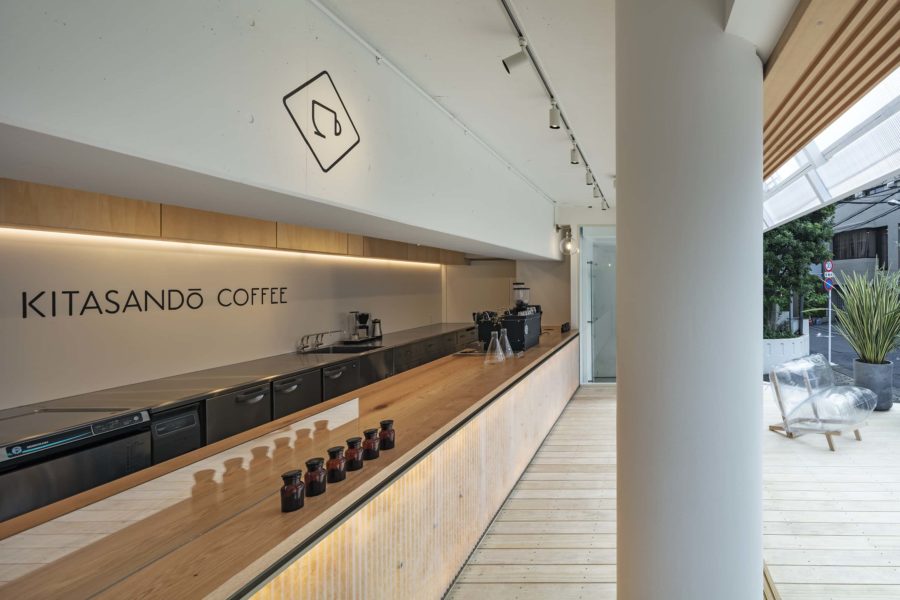静寂な住宅地で計画された2世帯住宅である。
2世帯が緩やかに繋がることを意識してゾーニングを考えていった。1階は親世帯、2階、3階は子世帯というベーシックな構成を基本としながら、2世帯の共有スペースとして建物の中心に中庭と、その中庭に面した書庫を挿入した。ご両親は2階にアプローチしながらも、子世帯のスペースを通らずに中庭と書庫に訪れることができる。書庫とリビングは中庭を介して配置し、ごく自然なかたちで2世帯が触れ合えるようにと考えた。
中庭は2階以上のボリュームをえぐるようにつくられ、床は芝で覆われているため、あたかも小さな山間の谷間にいるような包まれた感覚になる。ご夫婦とご両親、これから大きくなっていくお子さんが、この小さな谷間のような中庭と書庫を通じて自然なつながりを楽しんでくれたらと考えた。(坂野由典)
A two-family house gently connected by a green valley-like courtyard
This is a two-family house in a quiet residential area of Tokyo.
Our clients hoped for a comfortable home for their parents, a place to enjoy nature, and a lifestyle that would allow both families to browse a collection of 4000 books.
We were involved from the very initial stage and worked together with the clients to find land for the house. And fortunately, we were able to find land suitable for the three-story cube.
We focused on designing a “relationship” between the two families in this house. Originally, we thought of avoiding the typical two-family house structure where the parents’ residence is on the first floor. The children’s residence is on the second floor, for this may divide lives completely between the parents and the children. However, at the same time, we wanted to avoid a way of life where all family members share spaces all the time, for this would make everyone tired. Consequently, we decided to base our design on a typical two-family house structure yet add an element for family sharing by offering a courtyard in the center of the building. This courtyard and the library, which faces the courtyard, become the sharing space for the two families. Parents can come to the courtyard and the library without passing through the children’s residence. But this library is located on the opposite side of the children’s living room across the courtyard, so both families naturally have opportunities to see and communicate with each other.
The courtyard is on the bottom of the trench hollowed out from a three-story high cube, and it is covered with turfgrass. This creates a feeling of being enveloped in a little valley of a small mountain.
We hope the two families enjoy communication through the presence of the courtyard and the library in this house.(Yoshinori Sakano)
【Little Valley House】
所在地:東京都世田谷区
用途:戸建住宅
クライアント:個人
竣工:2012年
設計:坂野由典建築設計事務所
担当:坂野由典、伊藤肇啓
構造設計:中田捷夫研究室
施工:長橋工務店
撮影:太田拓実
工事種別:新築
構造:木造
規模:地上3階
敷地面積:97.80m²
建築面積:63.15m²
延床面積:145.80m²
設計期間:2011.03-2011.09
施工期間:2011.09-2012.05
【Little Valley House】
Location: Setagaya-ku, Tokyo, Japan
Principal use: Residential
Client: Individual
Completion: 2012
Architects: YOSHINORI SAKANO ARCHITECTS
Design team: Yoshinori Sakano, Toshihiro Ito
Structure engineer: Nakata Structural Design Office
Contractor: Nagahashi Komuten
Photographs: Takumi Ota
Construction type: New Building
Main structure: Wood
Building scale: 3 stories
Site area: 97.80m²
Building area: 63.15m²
Total floor area: 145.80m²
Design term: 2011.03-2011.09
Construction term: 2011.10-2012.05








