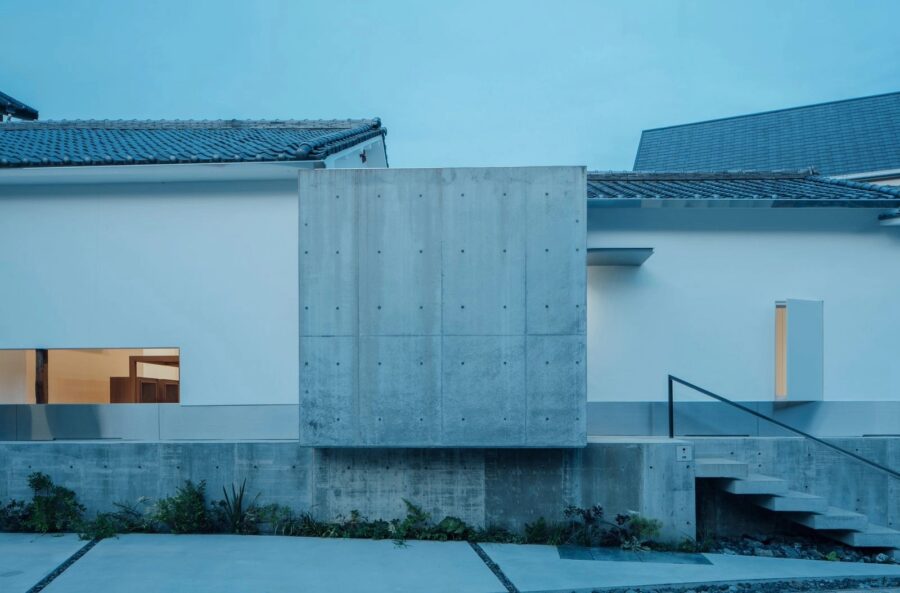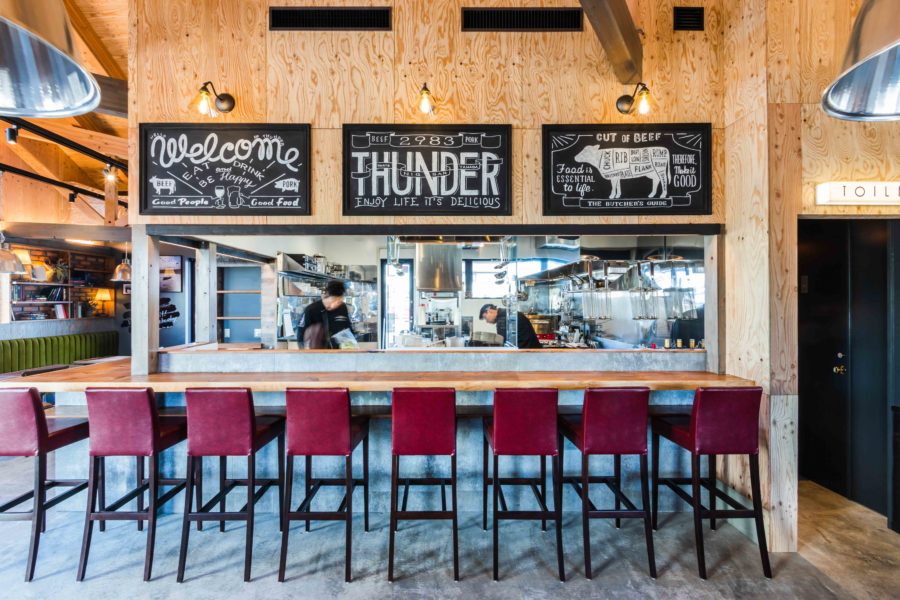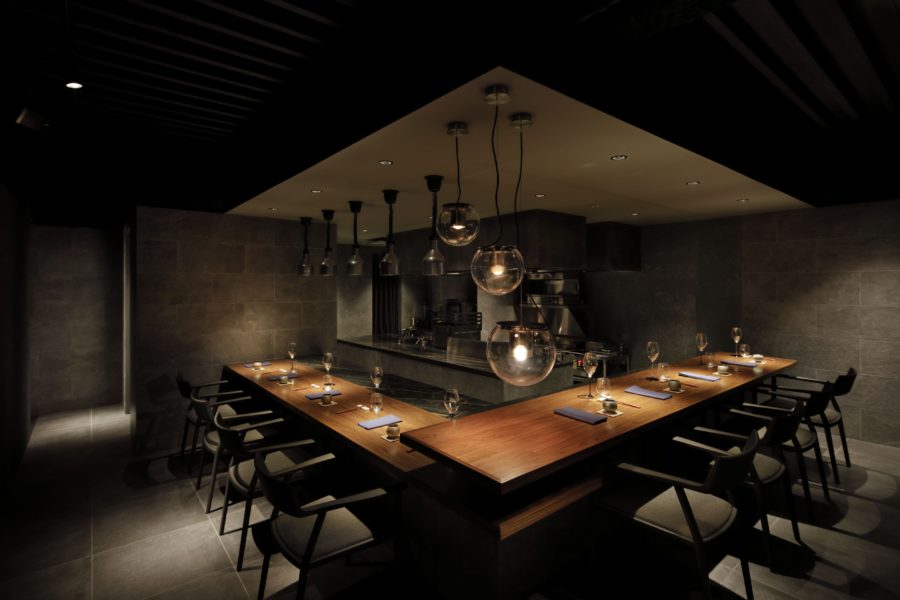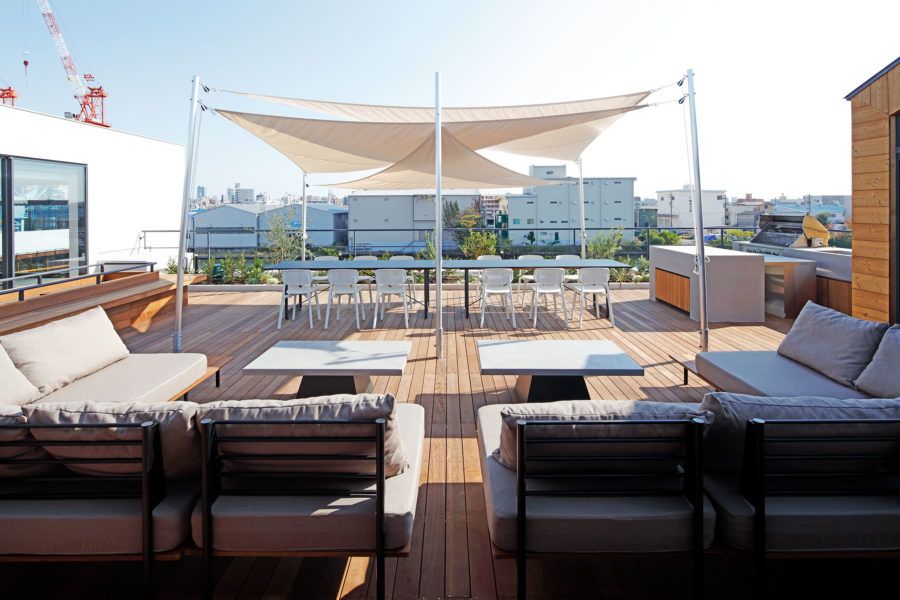〈DIG THE LINE OFFICE〉は、ヨーロッパのクラフトビールを輸入し、日本のクラフト酒を世界へと発信するDIG THE LINEのオフィス計画である。場所はキャットストリートの愛称で多くの若者や観光客が行き交う通りに面した、築48年の雑居ビルの5階。元は壁一面の大きな鏡があるスタジオとして使われており、床にはヘリンボーン調の塩ビシートが貼られていた。ここに初めて訪れたのは10月半ば。12月初旬より稼働させたいという施主の要望により約1.5か月の計画がスタートした。求められたのは座席6名分と書類棚、状況に応じてフレキシブルに対応できる余白を残しておくことであった。
「つくり込みすぎず仮設的に」という施主の言葉と施工期間を短縮するという必要性から、容易に手に入る既成パーツを利用することとした。
主にビニルハウスの組み立てなどに使用されるφ25.4mmの農業用単菅パイプと、自由度が高く拡張性にも優れたさまざまな形状のジョイントパーツを採用した。少し華奢なパイプの存在感がこの規模の空間には違和感なく溶け込むと考え、パーティクルボードと組み合わせた家具を製作した。
余分な間仕切りや造作を剥がしていくと、既存の鏡壁の裏には外に広がるビルの風景を切り取る南向きの窓が隠されていた。それにより、西向きの連続窓と1つの視界の中でつながり、空間に広がりが生まれた。
窓に沿って空間を囲うようにコの字型にベンチを設け、一時的なミーティングなどにより余白を活用するきっかけとした。窓際のベンチに腰をかけ、通りの景色を眺めながら仕事ができる豊かなオフィス空間となった。(髙塚直樹)
Flexible office space that is not overbuilt, but leaves a lot of blank space
“DIG THE LINE OFFICE” is the office project of DIG THE LINE, an importer of European craft beers and distributor of Japanese craft sake to the world. The location is on the 5th floor of a 48-year-old building facing Cat Street, a street where many young people and tourists come and go. The building was originally used as a studio with large mirrors covering the walls, and the floor was covered with herringbone-style PVC sheets. We first visited the building in mid-October, and the 1.5-month project began at the client’s request, who wanted to start operations in early December. In addition, the client wanted a space for six seats and a filing cabinet, with room for flexibility.
The client’s request for a temporary structure without too much construction and the need to shorten the construction period led to the decision to use readily available pre-existing parts.
We used 25.4 φ agricultural single-suspension pipes for assembling vinyl greenhouses and joint parts of various shapes, which offer a high degree of freedom and expandability. In addition, we thought that the slightly slender presence of the pipes would blend in comfortably with a space of this scale, so we created furniture in combination with particleboard.
As we stripped away the excess partitions and molding, we found that behind the existing mirrored wall was hidden a south-facing window that cut off the view of the building outside. This connected with the continuous west-facing windows in a single view and expanded the space.
Benches were installed in a U-shape along the windows to enclose the space and provide an opportunity to utilize the blank space for temporary meetings and other purposes. The space became a rich office space where people could work while sitting on the bench by the window and looking out at the view of the street. (Naoki Takatsuka)
【DIG THE LINE OFFICE】
所在地:東京都渋谷区神宮前
用途:オフィス
クライアント:DIG THE LINE
竣工:2019年
設計:CHAB DESIGN
担当:髙塚直樹
施工:ウェルカムトゥドゥ
撮影:長谷川健太
工事種別:リノベーション
計画面積:55.55m²
設計期間:2019.10-2019.11
施工期間:2019.11-2019.12
【DIG THE LINE OFFICE】
Location: Jingumae, Shibuya-Ku, Tokyo, Japan
Principal use: Office
Client: DIG THE LINE
Completion: 2019
Architects: CHAB DESIGN
Design team: Naoki Takatsuka
Contractor: Welcome to do
Photographs: Kenta Hasegawa
Construction type: Renovation
Planning area: 55.55m²
Design term: 2019.10-2019.11
Construction term: 2019.11-2019.12








