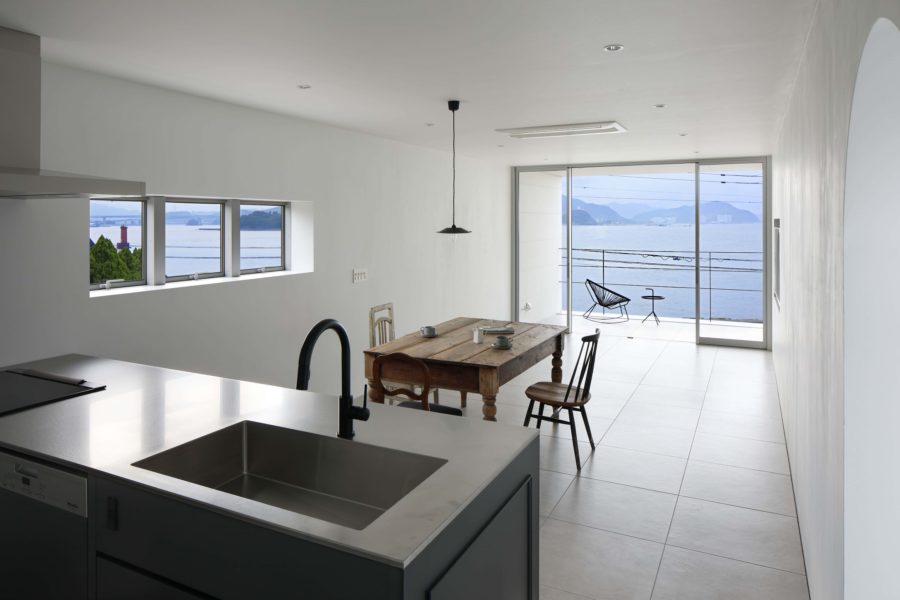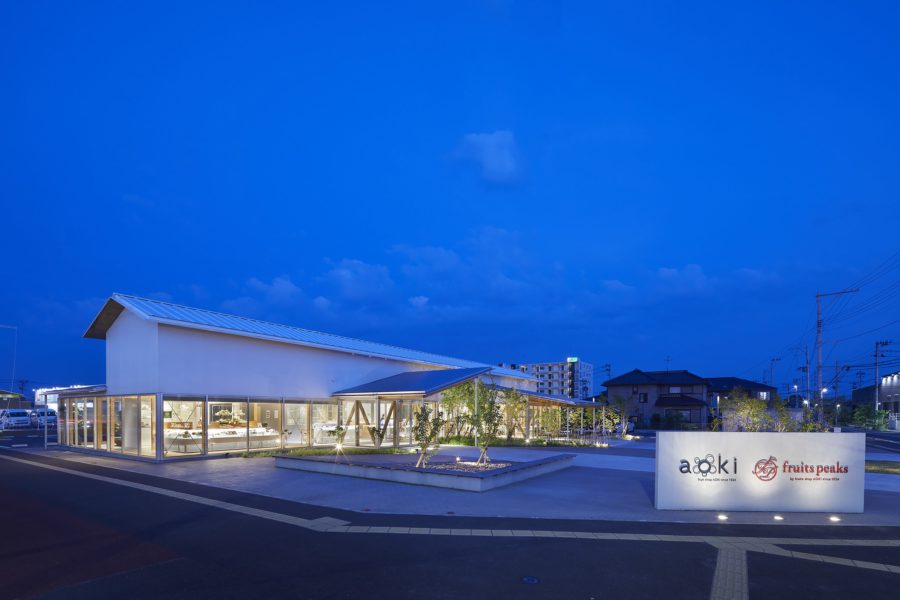丸ノ内線方南町駅は2019年度のホーム延伸工事に伴い、新宿駅まで直通5駅10分となる。その利便性は今後注目されることが予見された。駅徒歩2分の好立地、そして南道路の整形300m²(90坪)という理想的な土地条件において、収益性を最大限に高めつつ、一方でいかにシェアハウスの住まい方として最適化するかということが求められた。
計画においては、我々のこれまでの経験から「準」家族として最適なスケールと考える12人居住を1つのユニットとして設定し、それら2つのユニット同士がさらにコミュニケーションを育み、1つの共同体として生活を営んでいくための構成が必要になると考えた。そのために、まず東西に各住棟をコンパクトにまとめたうえで、建蔽率により余った空地を中庭として集約した。そして、その中庭に面してそれぞれのLDKを面して配置することで、「LDK+中庭+LDK」というコミュニケーションを育むための共用空間を最大化することができた。開放感の高いおよそ180m²(110畳)の中庭+LDKはアプローチも兼ねることで、住まう24人はいつも自然に干渉領域を通過し、その動線によって人と人との繋がりをつくり続けることができる。
一方で、各個室や水回りを必要最小限にまとめることで共用空間以外をスリム化、また仕上げ素材や衛生設備器具などを選び抜くことでコストパフォーマンスにも十分に配慮した。その結果、高い収益性も確保することができている。
現在は各住棟とも日本人6人、外国人6人ずつの構成を維持しながら国際交流を主コンセプトに運営されているが、将来的には方南町駅周辺に増加するであろう若いファミリー層との交流も見据え、この豊かな中庭+LDKを使いながら国際交流を地域に開いていくことも計画されている。(宮澤宏和)
International exchange share house connected by a courtyard that also serves as an approach to the house
The Marunouchi Line’s Honancho Station will become a direct connection to Shinjuku Station, five stations and 10 minutes away, following the platform extension construction in FY2019. The convenience of this location is likely to attract attention in the future. With an ideal location just a 2-minute walk from the station and a shaped 300 m² lot on a southern road, we sought to maximize profitability while at the same time optimizing the living space for a share house.
In the planning process, we set up one unit for 12 residents, which we considered to be the optimal scale for a “quasi” family based on our experience. We considered that the structure should be designed to foster communication between these two units so that they can live as a single community. To this end, the residential buildings were compactly arranged on the east and west sides of the building, and the vacant land left over by the building-to-land ratio was used as a central courtyard. By placing each LDK facing the courtyard, we could maximize the common space for fostering communication: “LDK + courtyard + LDK.” The courtyard + LDK, which is approximately 180m² in size and has a high sense of openness, also serves as an approach, allowing the 24 residents to pass through the interfering area naturally at all times and continue to create connections between people through this line of flow.
At the same time, we streamlined the areas other than the common space by minimizing the number of private rooms and water supply facilities and also gave full consideration to cost performance by selecting the best finishing materials and sanitary fixtures and fittings. As a result, the building maintains high profitability.
Currently, each building is operated under the main concept of international exchange, maintaining a composition of 6 Japanese and six foreign residents. Still, in the future, with an eye on the growing number of young families in the area around Honancho Station, plans are underway to open up the international exchange to the community using this rich courtyard and LDK. (Hirokazu Miyazawa)
【方南町のシェアハウス】
所在地:東京都中野区
用途:共同住宅・集合住宅、その他住宅
竣工:2017年
設計:RG DESIGN
担当:宮澤宏和
構造設計:エヌ・エフ・シー
施工:クラフトホーム
撮影:新井啓太
工事種別:新築
構造:木造
規模:地上2階
敷地面積:293.10m²
建築面積:173.06m²
延床面積:314.46m²
設計期間:2016.03-2016.07
施工期間:2016.07-2017.03
【Sharehouse of Hounancho】
Location: Nakano-ku, Tokyo, Japan
Principal use: Housing Complex, Other houses
Completion: 2017
Architects: RG DESIGN
Design team: Hirokazu Miyazawa
Structure engineer: NFC
Contractor: Kraft home
Photographs: Keita Arai
Construction type: New building
Main structure: Wood
Building scale: 2 stories
Site area: 293.10m²
Building area: 173.06m²
Total floor area: 314.06m²
Design term: 2016.03-2016.07
Construction term: 2016.07-2017.03








