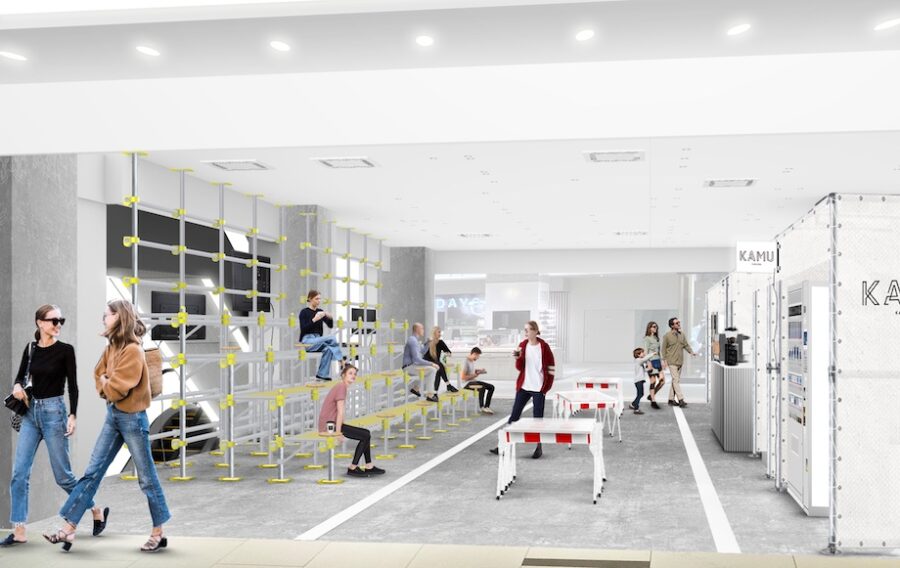
CULTURE


©︎ Celvin Leowardi

©︎ Celvin Leowardi
インドネシアの〈タラガ・サンピルン(Talaga Sampireun)〉は、田舎のイメージを取り入れつつ、アウトドア体験を提供するヴァナキュラーなレストランです。
建築とアートを一体化した空間デザインを目指すインドネシアの建築スタジオ セニマン・ルアン(Seniman Ruang)が設計しました。
(以下、Seniman Ruangから提供されたテキストの抄訳)

©︎ Celvin Leowardi
パンデミックを経て増加するアウトドア需要
インドネシアの大都市では検疫やパンデミックから、アウトドア体験の需要が増加している。これを受けて、レストランは単なる食事の場から、海外旅行ができないことによる国内での逃避の場へと変化している。
〈タラガ・サンピルン〉は、伝統的な価値観を大切にしながらも、インドネシアの田舎暮らしの新しいイメージとして設計されており、自然に囲まれたアウトドアダイニング体験を提供することを目的としている。

©︎ Celvin Leowardi
インドネシアのブカシ市という、家族世帯や産業従事者が多く住まう場所に位置するこのプロジェクトは、10,000m²の空き地を、エントランス、メインダイニング、VIPダイニング、サウン(フローティングダイニング)、キッチン、トイレからなる分棟の建物と、緑地、人工湖、農園、プレイグラウンドにつくり変えるというものである。

©︎ Celvin Leowardi
インドネシアにおけるヴァナキュラー建築
このプロジェクトでは、近代的な鉄骨構造に加えて、地元の環境に優しい構造材を取り入れている。スラウェシ島で生産されるココナツ材は、原産地ではあまり使われておらず、非常に安価で販売されているため、主にサウンの構造、床、壁として使用した。
手頃な価格で剛性が高く、栽培が容易で入手しやすいことに加え、古くなればなるほど木の繊維が大きく現れ、エキゾチックな雰囲気となっていく、経年変化が美しい素材である。

©︎ Celvin Leowardi
シロアリを避けるため床を高くし、木張りの内装のような表現とするため天井を現しとすることで、予算を最小限に抑えつつ、建物の上下に空気の流れをつくることでパッシブクーリングを実現している。バナナの木の葉をモチーフにした広い屋根は、暑さや雨を遮るよう設計されている。
エントランス空間には、インドネシアのバティック生地を現代風にアレンジしたラタン(籐)で覆われており、キッチンとダイニングの間仕切りは、同じくバティックの柄を表現したレンガ積みとしている。

©︎ Celvin Leowardi
竹の壁は、高さを変えて配置することで波のような表現としながら、空気が流れるよう隙間を確保して配置している。床の一部には地元のヴィンテージタイル「テーゲルクンチ」を貼ることで、メインエリアにより注目を集めるともに、慎ましさを表現している。
インドネシアの伝統的なカトラリーを装飾に使用したり、農民の帽子をウォールランプに変身させたりと、田舎の雰囲気を生かすために安価な装飾を選んでいる。

©︎ Celvin Leowardi

©︎ Celvin Leowardi
湖は、暑く乾燥した環境を涼しくするためにつくられており、また、雨水を植物に与えるために使用する巨大な貯水池として利用されている。
サウン(Saung:スンダ族の小屋で、通常は地元の農民の休憩所として建てられる)と呼ばれる17のフローティングダイニングスペースに囲まれた湖は、食用魚が自然に繁殖する新しい生息地となり、メインアトラクションにもなっている。

©︎ Celvin Leowardi

©︎ Celvin Leowardi

©︎ Celvin Leowardi

©︎ Celvin Leowardi

©︎ Celvin Leowardi

©︎ Celvin Leowardi

©︎ Celvin Leowardi

©︎ Celvin Leowardi

Dry Season Description

Rainy Season Description

Saung Description

Water Cycle

Site Plan

Section 1

Section 2
以下、Seniman Ruangのリリース(英文)です。
Project Name: Talaga Sampireun
Project Location: Bekasi, Indonesia.
Completion Year: 2021
Site Area: 10.000 sqm
Building Area: 800 sqm
Parking Area: 2500 sqm
Landscape: 6700 sqm
Architect: Seniman Ruang
Interior Designer: Seniman Ruang
Website: www.senimanruang.com
Email: info@senimanruang.com
Lighting Consultant: ErreLuce
Photo Credits: Celvin LeowardiPandemic evoked people’s yearning of outdoor experience as an escape from the quarantine situation, yet still provided a safe feeling. Designed by Seniman Ruang, Talaga Sampireun offered a natural semi-outdoor dining experience with a new image of Indonesian rural life in Bekasi, Indonesia. A 10.000 sqm arid land was transformed into a coalition of landscape, an artificial lake, and numerous sustainable and detached buildings that brought Indonesian vernacular architecture back to life, formed in a contemporary way, and existed in current society. The project demonstrated a sustainable, social and cultural value with aims to construct a self-sufficient natural ecosystem and timeless design in a very restricted budget.
After over a year of quarantine and pandemic shutdowns, the residents’ longing of outdoor experience emerged massively in Indonesian big cities. Restaurants have adapted from being just a place to eat to a place of domestic escape due to the inability of traveling overseas. Designed by Seniman Ruang, Talaga Sampireun aims to offer a natural outdoor dining experience with a new image of Indonesian rural life, while still retaining its traditional values. The project was located in Bekasi city, which has a dense population of family residents and industry workers. The brief was to transform 10.000 sqm empty land into a numerous detached building such as entrance, main dining, VIP dining, Saung, kitchen, toilet, and landscape consisting of greeneries, artificial lake, agriculture garden, and playground.
The lake was built to cool down the hot and arid condition, also as an immense reservoir of rainwater harvesting which can be used to automatically water the plants. Surrounded by 17 floating dining spaces called Saung (a Sundanese hut, usually built as a resting shelter of local farmers), the lake became the main attraction and a new habitat that naturally bred edible fishes for customers and workers.
The idea was to solve the site condition by implementing Indonesian vernacular architecture. All of the buildings were designed to enable natural cross ventilation which minimize reliance on air conditioning, and wide expanse of the roof, inspired from the shape of banana tree leaf, shading the room from heat and tropical heavy rain. Tight budget was the challenge that made all the materials were selected carefully, so that it can still bring timelessness into design. The project incorporated local, eco-friendly structural materials alongside modern steel structures. Sulawesi coconut wood, which was not commonly used in its place of origin and sold at a very low price, was predominantly used as the structure, floor, and wall of Saung. Besides being affordable, rigid, easily grown and accessible, they also aged beautifully – the older the wood, the bigger the wood fibers appeared, and the more exotic it became. The floor was elevated to avoid termites and the ceiling was exposed to express wood shingles construction and minimize budget, moreover passive cooling was achieved by allowing air flows under and over the building.
The design tried to give more than just a sustainable approach but also a cultural value. The entrance space was covered in rattan, woven in a modern way as an interpretation of Indonesian Batik fabric. Bricks were exposed and stacked in another Batik pattern as a divider between kitchen and dining area. Lines of bamboo were embedded in different heights and waving composition while allowing air flow between their openings. The local vintage tiles, Tegel Kunci, were applied to enhance a focal area of the floor and express modesty. Inexpensive decoration was selected to bring the rural atmosphere to life, such as traditional Indonesian cutleries as decoration and farmers’ hats that were transformed into wall lamps.
「Talaga Sampireun, Bekasi」Seniman Ruang 公式サイト
https://www.senimanruang.com/project/commercial/bumi-sampireun-bekasi









