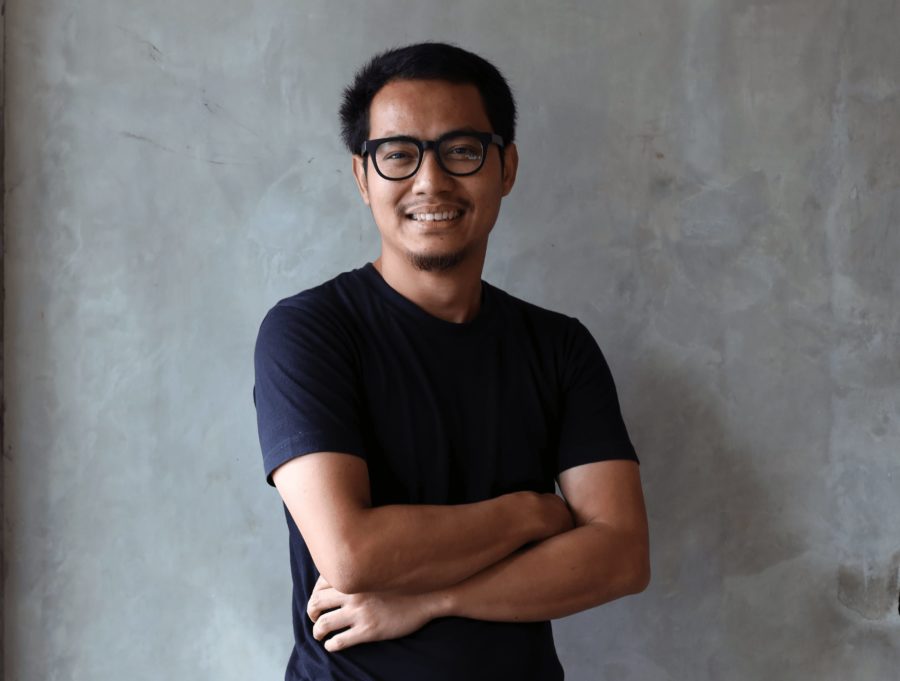〈GPHハウス〉は、南ジャカルタの市街地の中心にある私邸である。建物は西側に面し、ファサードには西日を受ける。その熱を減らして克服するため、中庭を配して計画した。
家の中には、小さな隙間の開口部をもつ異素材のメインボックスが2つある。第1の箱はコンクリートの箱で、第2の箱は露出したレンガの箱である。これらの材料を使用する目的は、メンテナンスが最小限に抑えられることにある。また、内装に施された剥き出しのレンガは、温かみを感じさせてくれる。
1階には、共用部が含まれる。メインエントランスからは、大きな開口部を持つ背面の庭園に直接面したホワイエのエリアに入る。ホワイエでは大きな開口部により、自然な採光と風通しの良さが得られている。南国の住宅にあって、屋内と屋外の間の緩衝帯として、小さなテラスで仕切られたリビングとダイニングを配した。
2階には主寝室と子供部屋があり、プライベートなゾーニングとアクティビティが充実している。居住者が2階に容易にアクセスできるよう、長いスロープを設置した。サービスエリアは3階にあり、動線が居住者とは分離されている。(ウィヨガ・ヌルディアンシー、TECTURE MAG 抄訳)
Urban housing that mixes the interior and exterior using two types of boxes
GPH House is a private residence in the middle of urban area in South Jakarta. The house facade is facing west sun which received more heat in a year, therefore it overcome by making an inner court to reduce the west sun heat to facade.
The house consists of two main boxes of different materials with small gap opening. The first box is a concrete box and the second box is an expose brick box. The used of these materials aims to minimizing maintenance. The exposed brick applied to the interior, give the house warm feeling.
The ground floor contain of communal area. From the main entrance we enter to foyer area that facing directly to rear garden with big opening. The big opening gives a natural lighting and good air circulation to the foyer. The living and dining room separated by small terrace as buffer between indoor and outdoor space in tropical house. The master bedroom and children’s’ bedroom located on the second floor, giving more private zoning and activities. The second floor reached using a long ramp to give easy access for the house occupant. The services area located on the third floor with separated access. (Wiyoga Nurdiansyah)
【GPH ハウス】
所在地:インドネシア ジャカルタ
用途:住宅
竣工年:2019
設計:ウィヨガ・ヌルディアンシー、アデシヤ・ルイ・アザホロ、アミラトゥル・カリマ
延床面積:332.7m²
写真:パスカリス・クリスノ
【GPH House】
Location: Jakarta, Indonesia
Building type: Residential
Completion: 2019
Architects: Wiyoga Nurdiansyah, Adecya Louis Azzahro, Amiratul Karimah
Size: 332.7m²
Photographs: Paskalis Khrisno

