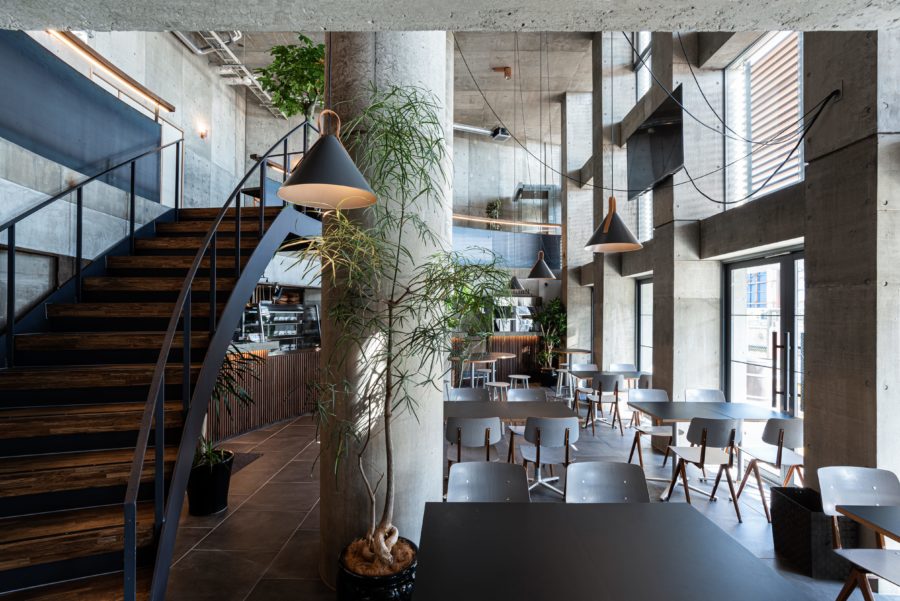富士山麓の郷土料理ほうとうの店舗。
幹線道路に面した飲食店でありながらも山や空といった遠景にも属する、富士山に浮かぶ雲が着地したような建築を、風景の中の新しいシンボルとして位置付けたい。人が旅先でほうとうを食べることは、かなり原始的な行為であると考えた。
この建物は、自然が自然のまま、人が人のまま関係づけられた、人と自然の建築である。
建物の構成は、自由曲面シェルが1枚から2枚に分岐し、2枚が1枚へ収束することでエントランス、客席、厨房、トイレの諸室を生成する原理から成る。建物の形状は、「逆吊りの原理」で算出した形状をベースに、温熱環境解析、光環境解析、雨水の流れ、通風等のパラメータースタディを融合させ、建物に降り注ぐ自然の物理的影響がほどよくバランスする形状を模索した。設計のプロセスは、自然とのあらゆる関係を微調整することであったともいえる。
躯体はRCサンドイッチシェル構造である。RC躯体とGRCで硬質ウレタンをサンドイッチし、強度と断熱性を高め、長寿命なシェルを実現している。
この建物には極寒時用の小さなストーブ以外に空調機器はない。日中は曇天時でも自然光のみで適度な明るさを確保している。夜間の照明は虫が明るさを感じにくい光の周波数、光源の位置、最低限の照度とした。ほとんどの季節でオープンエアーとし、曲面アクリルサッシが開いた状態で、3次曲面の躯体が地面にかかっただけのような、それでいて何もない屋外よりも快適な、屋内のような屋外のような建築の中でほうとうを食べる。
雪が降れば雪に埋もれ、霧が出れば霧にとけ込み、日差しの強い日はコントラストの強い日陰の空間となり、曇りの日はどんよりと外とつながる。屋外の自然を受け入れたり受け流したりして、建築と自然が1つの連続体となって建築自然現象とでもいった状態となることをイメージした。(保坂 猛)
Hoto specialty restaurant like a cloud floating at the foot of Mt Fuji
A restaurant of local cuisine Hoto at the foot of Mt Fuji.
Fuji, which is a restaurant facing the main road but also belonging to the distant landscape of mountains and sky, we wanted to position the architecture as a new symbol in the landscape, as if clouds had landed on Mt. We considered that it is a rather primitive act for people to eat Hoto when they are traveling.
This building is an architecture of people and nature, where nature is related to nature as it is, and people are related to people as they are.
The composition of the building is based on the principle of a free-surface shell that diverges from one piece into two pieces, and the two pieces converge into one piece to generate various rooms: entrance, seating, kitchen, and toilet. The shape of the building was based on the shape calculated using the ‘inverse suspension principle’ and was combined with thermal environment analysis, light environment analysis, rainwater flow, ventilation, and other parameter studies to find a shape that would balance the physical influences of nature on the building to a good degree. The design process could be described as fine-tuning all relationships with nature.
The building frame is an RC sandwich shell structure: rigid urethane is sandwiched between the RC frame and GRC to provide a strong, insulating, and long-lasting shell.
The building has no air-conditioning equipment other than a small stove for extremely cold weather. During the day, the building is adequately lit only by natural light, even on cloudy days. Lighting at night was set to a light frequency, light source location, and minimum illumination level that would make it difficult for insects to perceive brightness. The building is open-air in most seasons, with the curved acrylic sashes open and the cubic-curved frame hanging over the ground, yet it is more comfortable than the empty outdoors, where you eat houtou in an indoor-outdoor-like architecture.
When it snows, it is buried in snow; when it is foggy, it blends into the mist; on sunny days, it becomes a shaded space with strong contrasts; on cloudy days, it connects with the outside world. I imagined a state of natural architectural phenomena, where architecture and nature become one continuum, accepting and passing on the nature of the outdoors. (Takeshi Hosaka)
【HOTO FUDO】
所在地:山梨県南都留郡富士河口湖町船津東恋路2458
用途:レストラン・食堂
クライアント:不動食品物産
竣工:2009年
設計:保坂猛建築都市設計事務所
担当:保坂 猛、保坂 恵、堀江康介、多鹿祐司
構造設計:アラップジャパン
施工:早野組
設備:yamada machinery office
環境:アラップジャパン
サイン:サン・アド
撮影:Koji Fujii / Nacása & Partners
工事種別:新築
構造:鉄筋コンクリート造
規模:地上1階
敷地面積:2,013.51m²
建築面積:733.98m²
延床面積:726.30m²
設計期間:2008.02-2009.02
施工期間:2009.03-2009.11
【HOTO FUDO】
Location: 2458 Funatsu Higashi Koiro, Fujikawaguchiko Town, Minamitsuru-gun, Yamanashi Prefecture, Japan
Principal use: Restaurant, Cafeteria
Client: Fudo Shokuhin Bussan
Completion: 2009
Architects: Takeshi Hosaka Architects
Design team: Takeshi Hosaka, Megumi Hosaka, Kosuke Horie, Yuji Tajika
Structure engineer: Arup Japan
Contractor: HAYANO
Equipment: yamada machinery office
Environment: Arup Japan
Signage: SUN-AD
Photographs: Koji Fujii / Nacása & Partners
Construction type: New Building
Main structure: Reinforced Concrete construction
Building scale: 1 Story
Site area: 2,013.51m²
Building area: 733.98m²
Total floor area: 726.30m²
Design term: 2008.02-2009.02
Construction term: 2009.03-2009.11








