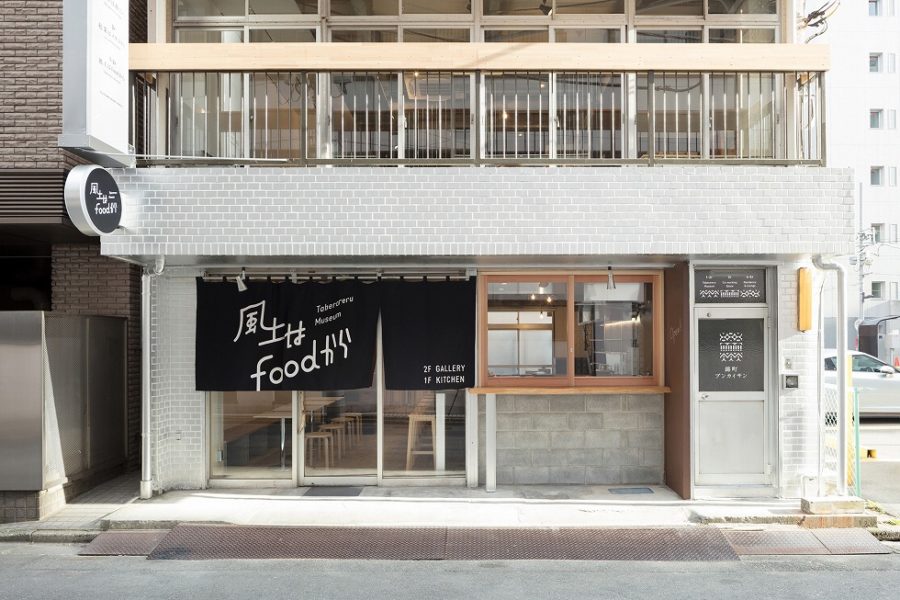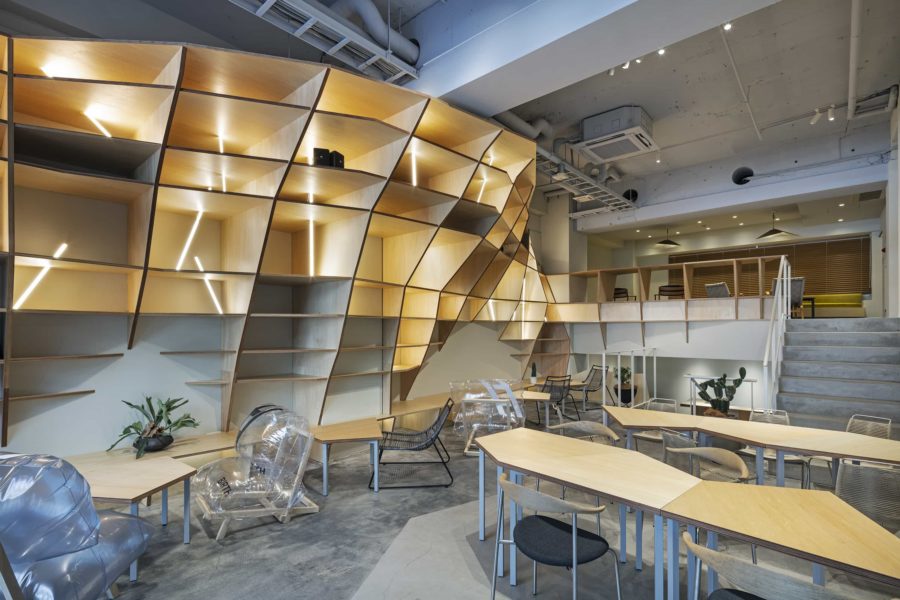コーヒーショップのインテリアデザインである。
敷地となる空間は大阪を代表するオフィス街にあり、足場用単管パイプをファサードにもつビルの1階に位置する。
前面には多くの人々が行き交う道路と喫煙スペースがあり、平日には必ずといっていいほど人が集まる、いわば「ちいさな人だまり」ができていた。
既存の建物は、建具をすべて開け放てば前面道路と結び付き、外部空間へと変化するように感じられる可変的な空間であった。
多様な個性が集まって働くオフィス環境の中、道路や公園などに設置されるキオスクのようなコーヒースタンドをつくることにより「ちいさな人だまり」を発生させ、前面の「ちいさな人だまり」と繋ぎ、「おおきな人だまり」へと成長させることができないかと考えた。
そこで前面道路と結びつくように既存建具からセットバックして小さなコーヒースタンドを挿入した。
コーヒースタンドはモルタルを研ぎ出したカウンターと少しツヤのある天井面で構成し、そこに特徴的な照明を取り付けることで天井面に光の幕をつくり出そうとした。
工事中、壁や天井に貼られていたビニルクロスを取り除くと、今まで塗り重ねられた壁や内部に取り込まれた外壁のタイルがそこに現れ、敷地周辺の雑多さを連想させてくれた。
偶発的に現れた仕上げと、コーヒースタンドとの境界にファサードを構成するかのような光の幕によって、外部空間に設置されたキオスクを彷彿とさせることができたのではないだろうか。
このコーヒースタンドが休息の場となり、人と人、まちとオフィスを繋ぐハブのような存在になることを願う。(小田真平、伴 義文)
A coffee shop that creates a crowd with plans and accidental finishes
Interior design for the coffee shop Aoma.
The site is located in one of Osaka´s most popular office districts.
The shop can be found on the first floor of a building, with a single-pipe scaffolding and mesh façade.
The building faces a busy street and a small public smoking area. On weekdays, there are many people, and “small crowds” always gather throughout the day.
The place in the existing building for the coffee shop was a variable space that could be connected to the front road if all doors were opened. It felt like it was transforming into external space.
In-office areas like this, where diverse personalities work, it is possible to gather these people into “small crowds” by placing small kiosk-like coffee stands on roads and in parks.
I wondered if maybe the “small crowd” generated by this coffee shop could merge with the “small crowd” on the street and form a “big crowd.”
Therefore, I placed the coffee stand with a setback from the existing doors to create an open and unhindered connection to the front road.
The coffee stand consists of a mortar-polished counter and a slightly glossy ceiling surface.
With the image of creating an illuminated canopy above the stand, I installed several light bulbs on the lowered ceiling surface to create characteristic lighting.
During construction, the old vinyl wallpaper was removed from the walls and ceilings, reviling the history of previous remodeling and the building, tiles on the walls that had been painted over, and the outer wall texture extending to the interior, all reminiscent of the various surroundings of the site and area.
The old unique finishes of the exposed walls and lighting constitute a façade-like boundary around the coffee stand. Making it reminiscent of a kiosk set up in an outside space.
I hope that this coffee stand will be a place to rest and become a small hub that connects people, workers, the city, and offices. (Shimpei Oda, Yoshifumi Van)
【アオマコーヒー】
所在地:大阪府大阪市中央区久太郎町
用途:カフェ
クライアント:個人
竣工:2020年
設計:小田真平建築設計事務所+アトリエロウエ
担当:小田真平、伴 義文
照明:村西貴洋(大光電機)
ロゴデザイン:YOKU
施工:アトリエロウエ、乙井商店
撮影:山内紀人
工事種別:リノベーション
構造:RC造
延床面積:45.31m²
設計期間:2020.02-2020.04
施工期間:2020.05-2020.06
【Aoma Coffee】
Location: Kyutaro-machi, Chuo-ku, Osaka-shi, Osaka, Japan
Principal use: Cafe
Client: Individual
Completion: 2020
Architects: Shimpei Oda Architect Office + Atelier Loowe Inc.
Design team: Shimpei Oda, Yoshifumi Van
Lighting: Takahiro Muranishi / DAIKO ELECTRIC
Logo design: YOKU
Contractor: Atelier Loowe Inc., Otsui shoten
Photographs: Norihito Yamauchi
Construction type: Renovation
Main structure: Reinforced Concrete construction
Total floor area: 45.31m²
Design term: 2020.02-2020.04
Construction term: 2020.05-2020.06








