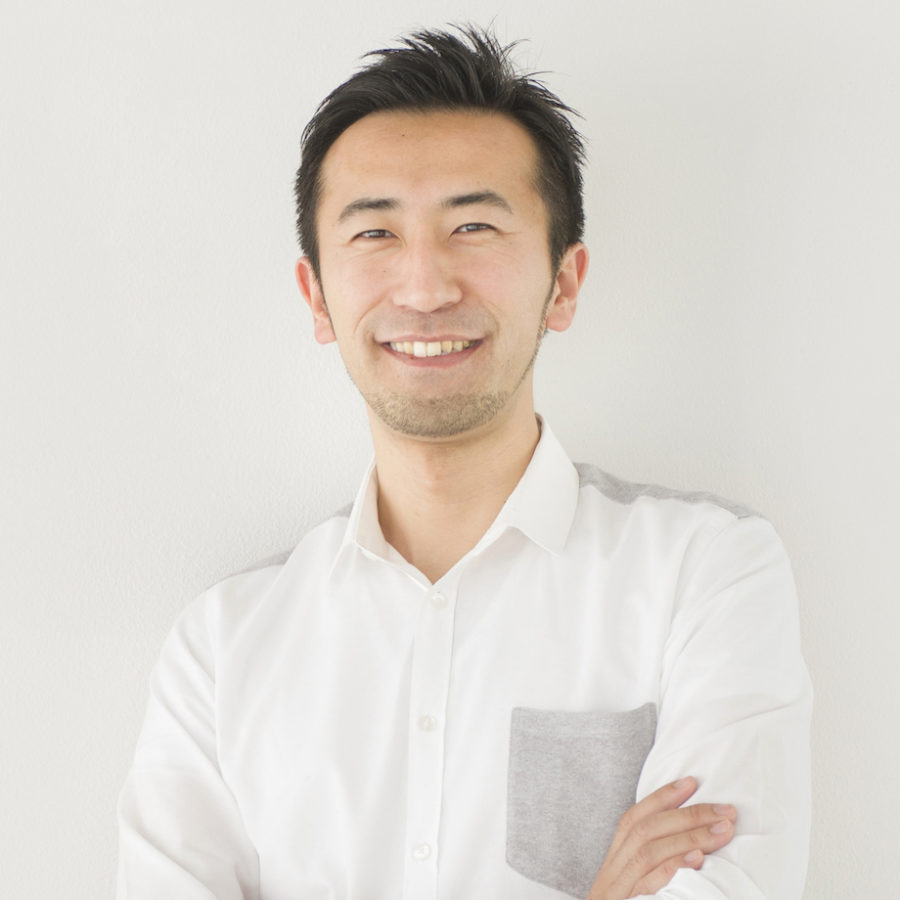「錦町ブンカイサン」は、人と事業と文化が育つ、職住近接型の複合施設である。まちや建物の文化を受け継ぎ、国内外地域の交流拠点となることで、「手垢の付いた新鮮な未来」をつくる創造の場でもある。
サイトは、再開発が予定されている期限付きの既存ビル。原状復帰が求められていない状況を積極的に捉え、解体の途中に新設部分を重ねていくような設計を行った。貨物エレベーターのモーターや水まわりの高低差、浴室タイルや家具など、かつて酒屋兼住宅だった記憶を分解・継承し、そこに新しい機能や意味を重ねあわせることで、さまざまな時間軸や使い方が並走する、新しくも懐かしい空間をつくり出したのである。解体のデザインによって生まれた、空間の余白やカジュアルさは、変化する用途に対応して、使用者自身が自ら空間を自由に編集する拠り所になるであろう。
「ブンカイサン=分解×産」によって、使われ方とその空間自体が新陳代謝し続けるこの場所は、「手垢の付いた新鮮な未来」を創造するプラットフォームといえるであろう。(菅原大輔)
既存建物の床や壁面、開口から導かれるの軸線を、空間モジュールとしてとらえることで、過去と現在の計画がレイヤーとして重なり、新築とは異なる奥行きをもっている。多層な場所は使用者に対して発見を与え、さらに増減築が発生した際にも、1つのレイヤーとして受け入れる、許容性のある柔らかな空間となっている。(山本明弥香)
A metabolizing space that creates creativity and the future
“NISHIKICHO BUNKAI-SAN” is a complex facility where a cafe, businesses, gallery, and residence are nurtured near work and home. The project is an existing building with an expiration date that is expected to be redeveloped. This situation, which does not require a return to its original state, was positively taken into account.
The design was such that new sections would be layered on top of each other during the demolition process. The freight elevator’s motor, the height difference in the water area, the bathroom tiles and furniture, etc., were taken apart and inherited from the memories of the former liquor store and residence. New functions and meanings were layered on top of them to create a new but nostalgic space with various timelines and use running side by side. The margins and casualness of the space created by the demolition design provide a place where the user can freely edit the space himself in response to the changing uses.
It can be said that this place, where the way it is used and space itself continues to be metabolized through “Bung Kaisan = disassembly x production,” is a platform to create a “fresh future with a clean and fresh hand.”
(Daisuke Sugawara)
By capturing the axis of the existing building’s floors, walls, and openings as a spatial module, past and present plans are layered and have a depth different from that of a new building. The multi-layered location provides a soft space for the user to discover and accept as a single layer, even as construction increases or decreases. (Ayaka Yamamoto)
【錦町ブンカイサン】
所在地:東京都千代田区神田錦町3丁目15番地
用途:複合施設(カフェ、ギャラリー、事務所、住居)
クライアント:プラットフォームサービス
竣工:2018年
設計:SUGAWARADAISUKE建築事務所
担当:菅原大輔 山本明弥香
構造設計:鈴木芳典 / TECTONICA
サイン施工:エスペリア
事業協力:安田不動産株式会社
ディレクター:Shunsuke Ushida / ハバタク
クリエイティブディレクター:Satoshi Fujimoto / のんびり合同会社
デザイナー:Kai Ohta / 錦町ブンカイサン、Hiroki Takarabe / 風土はfoodから
施工:丸山潤一郎 / 東京鋼鐵工業
撮影:太田拓実
工事種別:コンバージョン
構造:鉄骨造
建築面積:61.54m²
延床面積:261.38m²
設計期間:2018.3-2018.4
施工期間:2018.5-2018.6
【NISHIKICHO-BUNKAI-SAN】
Location: 3-15 Kandanishikicho, Chiyoda-ku, Tokyo, Japan
Principal use: Complex facility (cafe, gallery, office, Residence)
Client: PLATFORM SERVICE
Completion: 2018
Architects: SUGAWARADAISUKE Architects
Design team: Daisuke Sugawara, Ayaka Yamamoto
Structure design: Yasunori Suzuki / TECTONICA
Sign design: ESPELIR
Project Corporation: Yasuda real estate
Director: Shunsuke Ushida / Habataku
Creative director: Satoshi Fujimoto / non-biri LLC
Designer: Kai Ohta / NISHIKICHO-BUNKAI-SAN, Hiroki Takarabe / Fudohafoodkara
Contractor: Junichiro Maruyama / dragon (Tokyo Kotetukogyo)
Photographs: Takumi Ota
Construction type: Conversion
Main structure: Steel
Building area: 61.54m²
Total floor area: 261.38m²
Design term: 2018.3-2018.4
Construction term: 2018.5-2018.6

