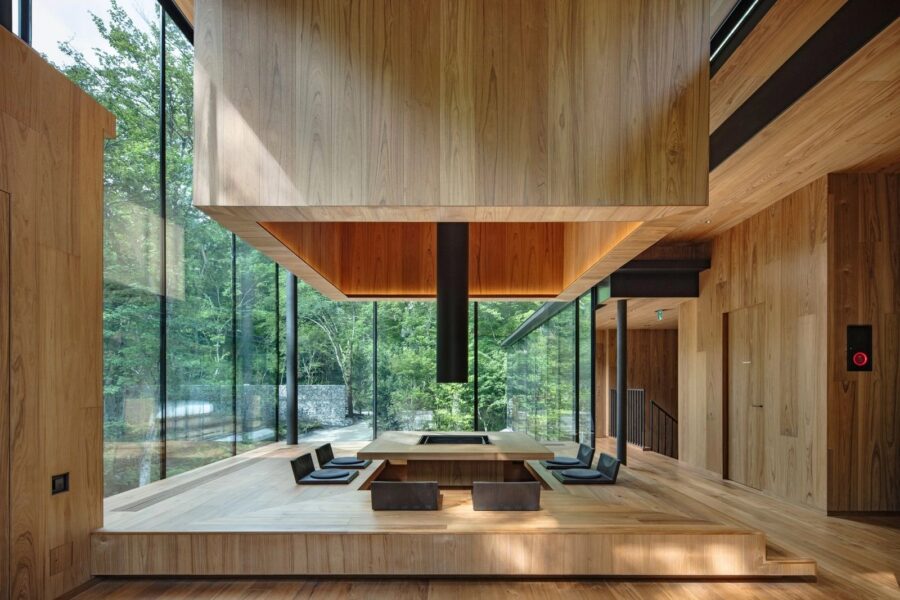〈グランピング・リゾート〉はインドネシア・西ジャワ州の都市ボゴールの、サラク山麓に位置している。既存の背の高い竹林、川、山と街への豊かな眺望が得られる広さ5.5ヘクタールの敷地は傾斜地で、敷地の高低差は最大で75メートル以上にも達する。新たに植える1000本のユーカリの木を中心に、森の中での生活、木の間での生活、洞窟での生活といったユニークな生活スタイルを提供し、自然との暮らしを体験してもらう施設である。
ウリン材やブラック・リバー・ストーンなど、地元の素材を中心に構成されたホテルエリアは、既存の地形に対応した傾斜屋根で結ばれている。また、ツリーハウスの開口部を大きくしたり、ケーブハウス(洞窟ホテル)に自然の風を取り込むために円錐状の屋根にパイプを設置したりするなど、内外のつながりを重視している。(アントニー・リュー、TECTURE MAG抄訳)
A resort utilizing slopes that proposes a lifestyle
The Glamping Resort is located on the foot of Mount Salak by the city of Bogor, West Java. Along with the abundance of the existing tall bamboo trees, a river and the view towards the mountain and city, the 5.5 hectares site is compromised of a sloping landscape where its difference in level reaches over 75 meters from the top-most to the bottom-most point of the site. The resort encourages the experience of living with nature by providing unique ways of living (living in the forest, living among the trees, living in a cave) amidst the newly-introduced 1000 eucalyptus trees. Constructed mainly with locally sourced materials such as ulin wood shingles and black river stones, the hotel area is connected with one sloping roof that responses to the existing contour. The concept focuses on connectivity between the inside and outside through the use of elements, such as, wide openings in the Treehouses and pipe installation at the coned roof to let natural air breeze into the Cave Houses. (Antony Liu)
【グランピング・リゾート】
所在地:インドネシア・西ジャワ州ボゴール・シアパス
主要用途:リゾート・ホテル
竣工年:工事中
設計:アントニー・リュー / スタジオ・トントン
担当:ミケラ・ヴァニア、テディ・グナワン・ウィジャヤ、アンドレアス・ルキタ・ハリマン、オクトリーノ・チャンドラ
敷地面積:5.5ha
建築面積:8500m²
【Glamping Resort】
Location: Ciapus, Bogor, West Java, Indonesia
Principal use: Resort hotel
Completion: Under Construction
Principal Architect: Antony Liu / Studio Tonton
Design Team: Michella Vania, Teddie Gunawan Wijaya, Andreas Lukita Haliman, Octorino Tjandra
Site Area: 5.5ha
Built area: 8500m²








