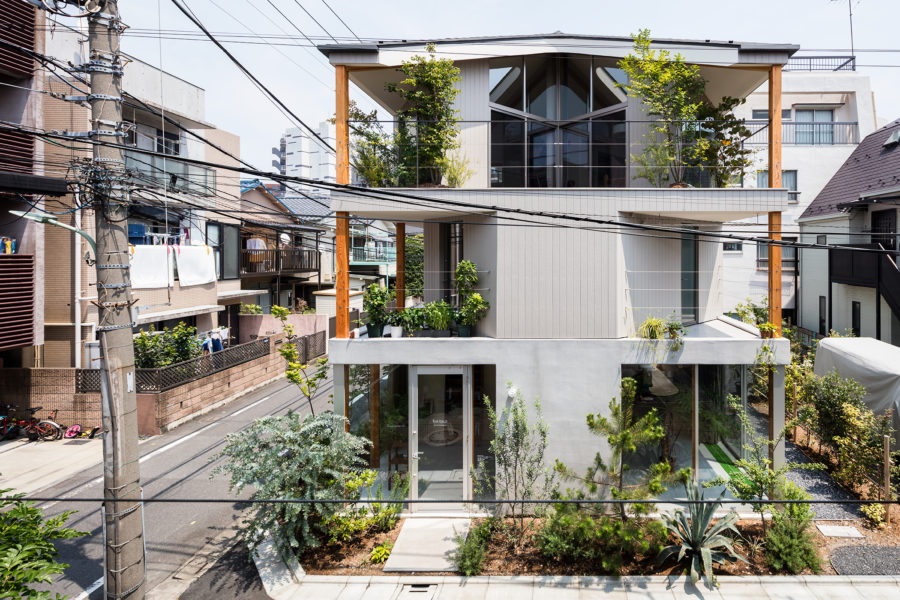お茶屋や飲食店などが軒を連ねる京都・祇園に位置する5階建てのビル〈ygion〉は、スナックやバーが入る雑貨ビルを改装したクリエイティブハブである。
さまざまなものが入り混じる「雑居」感はそのままに、現代の食やアート、音楽などのクリエイティブな文化がミックスされる場所を目指した。(井上拓馬)
A creative building that blends in with the elegant streetscape
“ygion” is a five-story building located in Gion, Kyoto, a district known for its tea stores and restaurants. It is a creative hub converted from a general merchandise building that used to house snack bars and bars.
The goal was to create a place where contemporary food, art, music, and other creative culture could be mixed while maintaining a sense of “mingling” with various other things. (Takuma Inoue)
【ygion】
所在地:京都府京都市東山区弁財天町19
用途:その他商業施設
クライアント:近畿建物管理
竣工:2017年
設計:everedge
担当:井上拓馬
工事種別:リノベーション
構造:鉄骨
延床面積:990m²
設計期間:-2017.05
施工期間:2017.05-2017.11
【ygion】
Location: 19, Benzaiten-cho, Higashiyama-ku, Kyoto-shi, Kyoto, Japan
Principal use: Commercial facility
Client: Kinkitatemonokanri
Completion: 2017
Architects: everedge
Design team: Takuma Inoue
Construction type: Renovation
Main structure: Steel
Total floor area: 990m²
Design term: -2017.05
Construction term: 2017.05-2017.11








