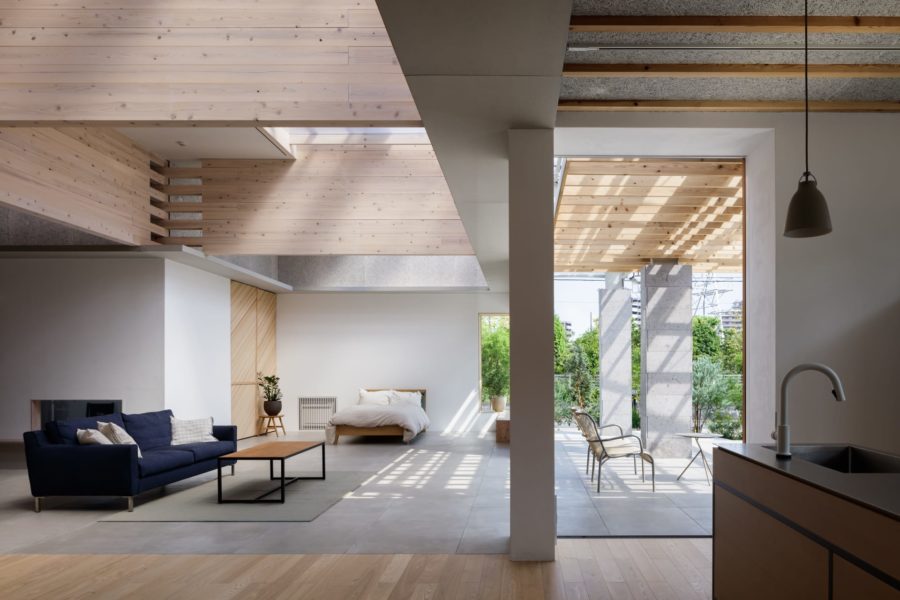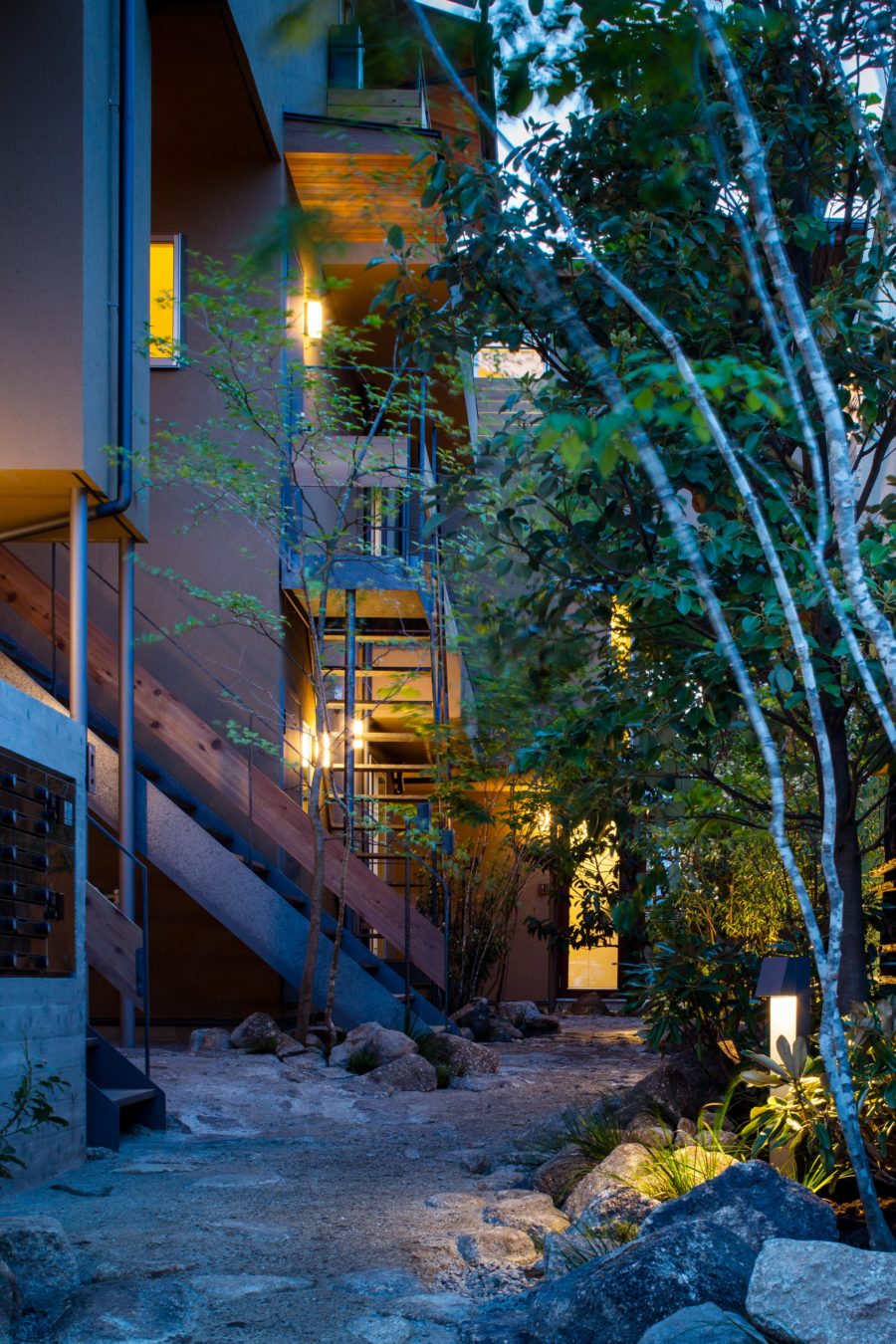東日本大震災から10年。
大堀相馬焼松永窯は新たな地でスタートを切った。
施主である大堀相馬焼松永窯は300年以上続く指定伝統工芸品で福島県浪江町に窯を構える窯元であった。東日本大震災から9年が経ったが、いまだ浪江町は帰宅困難地域から解除されないため、窯元は移転を決意し、本プロジェクトが始まった。
大堀相馬焼の特徴は二重構造にある。お湯が冷めにくく、また熱い湯を入れても持つことができるというこの技法は、生活に溶けこんだ陶器である大堀相馬焼にしかない、珍しい技法だ。この特徴を建築でも取り込み、表現できないかと考えることからスタートした。
周辺の景観とこの地の気候を踏まえ、雪が落ちるだけの勾配をもったシンプルな家形を採用した。この家形を2つ並べ、それを大きな家形で囲むことで二重構造を形成する。外周部には余白空間が生まれ、断熱、明かりとり、構造、収納などの機能が生まれる。陶器同様に余白が重要な意味をもつ形状とした。
ロードサイド型の店舗兼アトリエなので、アイコン性を高めるようにシンプルな家形のファサードとした。建物全体を400mmもち上げることで、積雪に対応するとともに、浮いているような軽やかな印象をもつようにした。建築が地盤より高くなったことで、近づくと見上げるアングルになり、内部にも家形が連続することが伺えるようにした。
プランは、ろくろ場や窯場、事務所など機能が決まっている諸室は「内の家形」の中にまとめ、それ以外の部分は余白として、ショップやギャラリー空間となるようにした。
建築の中に入り、二重構造の空間を体験してもらうことが、大堀相馬焼のそれを知っていただく最良の手だと考え、真壁とすることで、柱と梁のフレームを強調し、二重構造を分かりやすく視覚化しながら、空間にリズムを与えるようにした。また内装材をラワン合板に絞ることで、主役である陶器が映えるようにした。
訪れる客は余白空間のギャラリーショップから、ろくろ場などの製作工程を眺めながら購入体験ができる動線計画とした。
構造は木造で7.2mのワイドスパンの無柱空間とし、工房の機能性を上げるとともに、ショップの自由なレイアウトを可能にした。
建築と陶器というスケールの違うものが同じ構成を取ることで、相互に影響しあい、デザインの強度が増すと信じている。(杤尾直也)
A workshop and shop of a long-established pottery that creates blank spaces by overlapping house shapes
Ten years after the Great East Japan Earthquake, an Obori Soma Ware manufacturer Matsunaga Kiln made a fresh start in a new place.
Matsunaga Kiln was located in Namie Town, Fukushima, Japan, producing the designated traditional crafts with more than 300 years of history. Nine years after the earthquake, Namie Town was still designated as an ”evacuation zone,” so the kiln decided to relocate and start this project.
One proprietary feature of Obori Soma Ware is its double-layered structure, which enables this daily-use ceramics to hold boiling water and prevents it from cooling down.
We wanted to incorporate and express this feature in our architecture.
Based on the surrounding landscape and the climate of the area, a simple house shape with a slope just enough for snow to fall was adopted. Two of these house forms are placed side by side and surrounded by a larger house form to form a double structure. A blank space is created in the periphery, an important area that provides heat insulation and light, structures, and storage.
As a roadside store and studio, we built a conceptual house-type façade to enhance its iconicity. The entire building is lifted 400mm to give the impression of floating lightness. The building is elevated above the ground level, so that when approaching the building, the angle of view is to look up, and the continuity of the house form can be seen in the interior.
Rooms for specific purposes like the potter’s wheel room and the kiln room are put together into the ”inner houses”, while the rest is left as a blank space to serve as a store or gallery.
The idea is to let visitors enter this building and experience its double-structured space to best realize the characteristics of the ceramic; therefore, we have emphasized the pillars and beams while covering them with a single interior material to resemble them.
The circulation is designed so that guests will be able to see the production process from the gallery store while enjoying the shopping experience.
The wooden structure is 7.2 meters wide and column-free, allowing a variety of layouts.
When two different things, in terms of scale, architecture, and pottery, share the same structure, they will positively influence each other and improve their design strength. Another facility will be built behind this building, where visitors can stay and experience pottery-making. (Naoya Tochio)
【大堀相馬焼松永窯】
所在地:福島県西白河郡西郷村小田倉字小田倉原1-31
用途:店舗付陶芸窯工場
クライアント:大堀相馬焼松永窯
竣工:2021年
設計:to-ripple
担当:杤尾直也、秋山照夫
構造アドバイザー:三原悠子、荒木美香(Graph Studio)
照明計画:吉岡政浩(filaments)
什器デザイン:寺内ユミ(TERAUCHI DESIGN OFFICE)
施工:工房夢蔵
撮影:益永研司
工事種別:新築
構造:木造
規模:平屋
敷地面積:1018.80m²
建築面積:382.58m²
延床面積:382.58m²
設計期間:2020.03-2020.08
施工期間:2020.09-2021.02
【Obori Soma Ware manufacturer Matsunaga Kiln】
Location: 1-31, Odagura aza Odagurahara, Nishigo-mura, Nishishirakawa-gun, Fukushima, Japan
Principal use: Ceramic kiln factory with store
Client: Obori Soma Ware manufacturer Matsunaga Kiln
Completion: 2021
Architects: to-ripple
Design team: Naoya Tochio, Teruo Akiyama
Structural adviser: Yuko Mihara, Mika Araki / Graph Studio
Lighting design: Masahiro Yoshioka / filaments
Furniture design: Yumi Terauchi / TERAUCHI DESIGN OFFICE
Contractor: Atelier Yumekura
Photographs: Kenji Masunaga
Construction type: New Building
Main structure: Wood
Building scale: 1 story
Site area: 1018.80m²
Building area: 382.58m²
Total floor area: 382.58m²
Design term: 2020.03-2020.08
Construction term: 2020.09-2021.02








