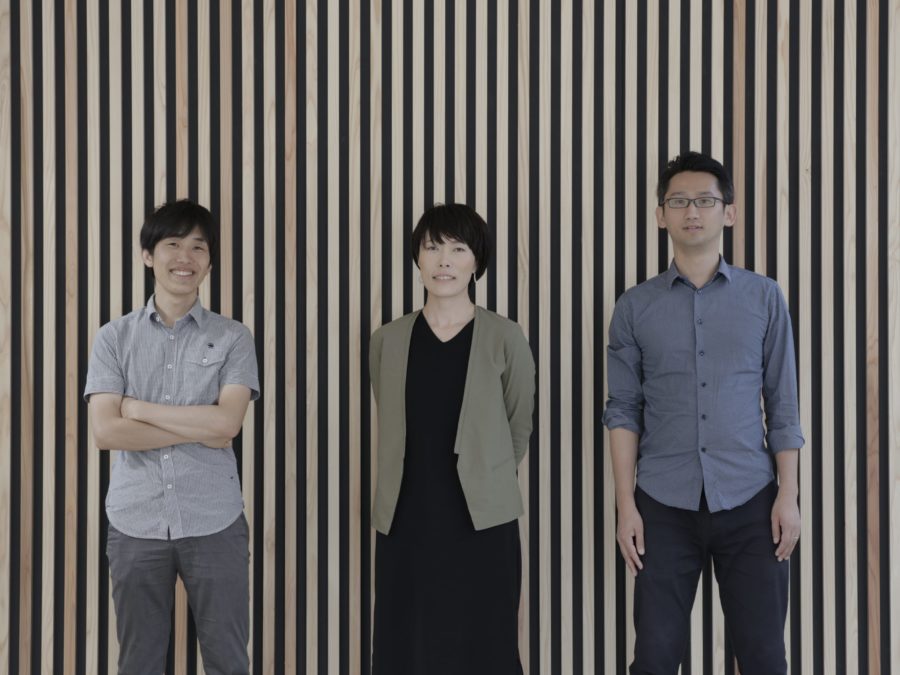(English below)
東北大学の学内活動をビジネスに結び付ける支援事業拡大に伴い、青葉山キャンパス内に新たに計画された起業家育成拠点である。学生、教職員、企業支援関係者が利用でき、交流・情報交換の場となることが求められたが、建物の4階という立地上、ふらっとは立ち寄り難いこの場所で、物理的な場をつくることの価値をどう最大化させるかが課題であった。
オンラインが当たり前となった今、あえてオフライン / 非同期のコミュニケーションのつくり方が重要と考えた。そのためのツールとして「本」に着目し、本を「読む」→「使う」という考え方に拡張することで、本を使ったコミュニティ創出を狙った。
本棚はテーマごとにキュレーションされ、本棚に設置された書き込める透明ボードやメモとしての栞、発明に繋がった「失敗」をモチーフにしたブックエンドなどが随所に散りばめられている。
この施設内には、フリーデスクのオープンスペース、半個室の集中ブース、オンライン会議用のフォンブース、ライブラリーを設置しているが、その空間の間仕切りはすべて格子状の本棚で構成している。アンビエントな情報空間に身を浸すことでインスピレーションを誘発し、また本で溢れた壁はひと目で〈青葉山ガレージ〉を連想するアイコンにもなる。
利用者のアイディアのきっかけとなり、発信していく際の拠り所となる場となり、また使われていくことで今後、青葉山ガレージのカルチャーがさらに醸成されていくことを期待している。(藤木俊大、佐屋香織、佐治 卓、杤尾直也)
An entrepreneur training base on campus that is connected in a real way through books.
This is a new entrepreneurship development center planned for the Aobayama Campus in conjunction with the expansion of Tohoku University’s support program to link on-campus activities to the business. The center was to be open to students, faculty, staff, and business supporters and to provide a place for interaction and information exchange. However, the location on the fourth floor of the building made it difficult to drop by on a whim, so the challenge was how to maximize the value of creating physical space.
In an age when online communication has become the norm, it was important to find a way to create offline / asynchronous communication. We focused on “books” as a tool for this purpose and aimed to create a community using books by expanding the concept from “reading” to “using” books.
The bookshelves are curated according to each theme. They are interspersed throughout with transparent boards on the bookshelves for writing, bookmarks as memos, and bookends with motifs of “failures” that led to inventions.
The facility includes an open space with free desks, semi-private concentration booths, a phone booth for online meetings, and a library, all of which are partitioned off by a grid of bookshelves. The partitions between the spaces are made up of a grid of bookshelves. Immersing oneself in an ambient information space triggers inspiration, and the book-filled walls become an icon that reminds visitors of the “Aobayama Garage” at a glance.
It is hoped that this space will become a catalyst for users’ ideas and a base for their communication and that the culture of the Aobayama Garage will be fostered through its use. (Shunta Fujiki, Kaori Saya, Taku Saji, Naoya Tochio)
【青葉山ガレージ】
所在地:宮城県仙台市
用途:シェアオフィス・コワーキングスペース、大学・専門学校
クライアント:東北大学
竣工:2021年
設計:PEAKSTUDIO+to-ripple
担当:藤木俊大、佐屋香織、佐治 卓
共同設計:to-ripple 杤尾直也
企画:三浦宗晃
ブックディレクション・コンセプト協力:有地和毅(文喫 六本木)
設備設計:NoMaDoS
サイン・グラフィックデザイン:MARUYAMA DESIGN
施工:トキワプランニング、堀内電気
撮影:高橋菜生
工事種別:リノベーション
構造:鉄骨造
延床面積:135.88m²
設計期間:2021.02-2021.09
施工期間:2021.10-2021.12
【AOBAYAMA garage】
Location: Sendai-shi, Miyagi, Japan
Principal use: Share office, Co-working space / University, Vocational school
Client: Tohoku Univ.
Completion: 2021
Architects: PEAK STUDIO + to-ripple
Design team: Shunta Fujiki, Kaori Saya, Taku Saji
Co-design: Naoya Tochio / to-ripple
Planning: Hiroaki Miura
Book Direction, Concept Cooperation: Kazuki Aruchi / BUNKITSU Roppongi
Equipment design: NoMaDoS
Sign, Graphic design: MARUYAMA DESIGN
Contractor: Tokiwa planning, Horiuchi denki
Photographs: Nao Takahashi
Construction type: Renovation
Main structure: Steel
Total floor area: 135.88m²
Design term: 2021.02-2021.09
Construction term: 2021.10-2021.12


