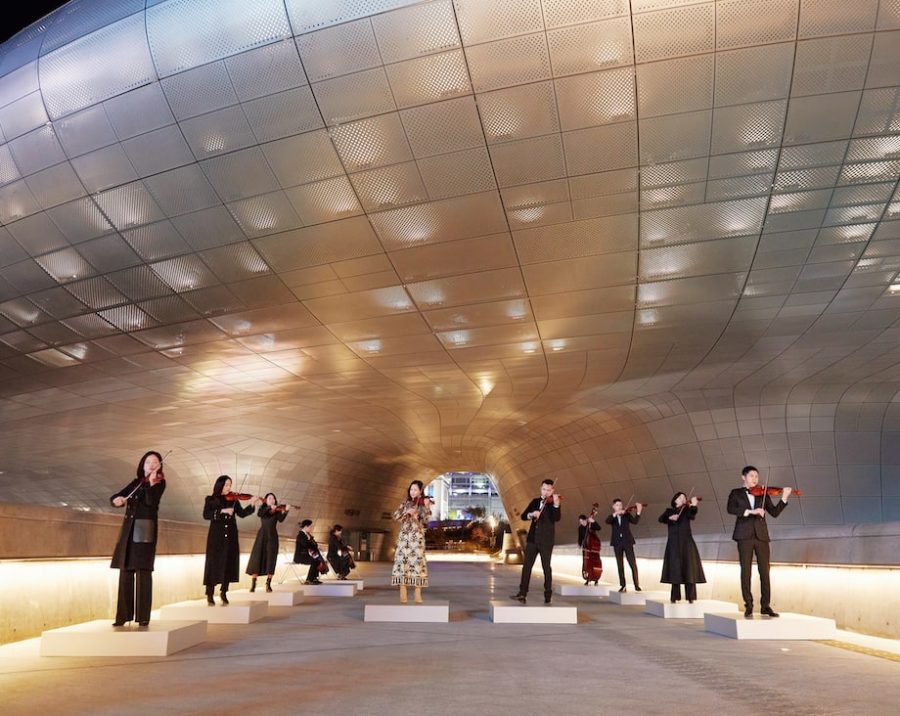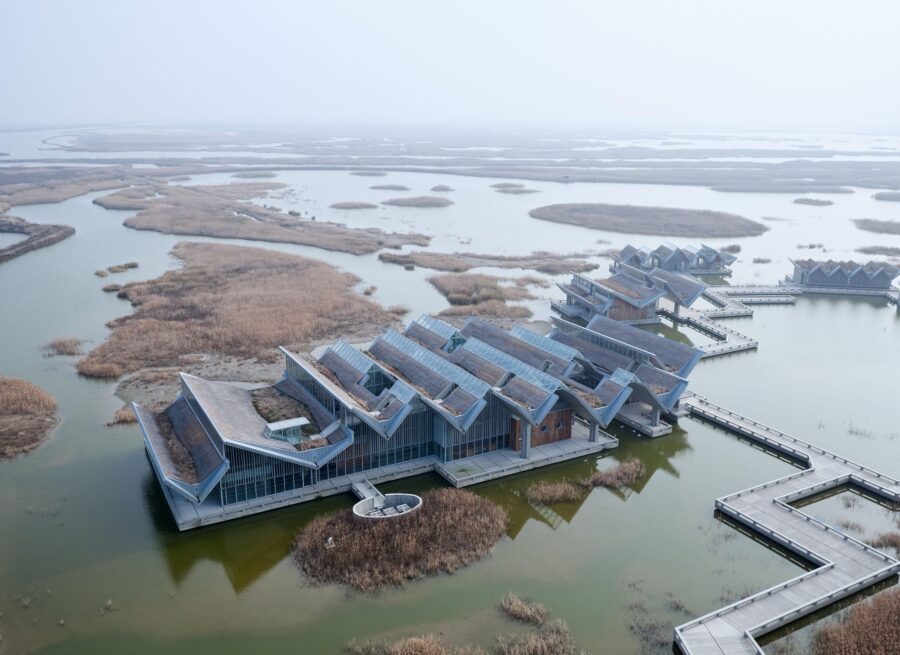
CULTURE


© Iwan Baan
〈アレーナ・ド・モーロ(Arena do Morro)〉は、ブラジル東部の都市ナタールのマンイ・ルイーザ地区に建つ、地区に住む人々の活動を拡大する体育館です。
小規模な建築から大規模な都市デザインまで、幅広いプロジェクトを世界各地で手掛ける建築事務所ヘルツォーク&ド・ムーロン(Herzog & de Meuron)が設計しました。
(以下、Herzog & de Meuronから提供されたプレスキットのテキストの抄訳)
2009年にアメロパ財団(Ameropa Foundation)、ノッサ・セニョーラ・デ・コンセイサン・パストラルセンター(Centro Sócio Pastoral Nossa Senhora de Conceição)と共同で策定した都市構想「ビジョン・フォー・マンイ・ルイーザ」で実現した最初のプロジェクトである。
マンイ・ルイーザは典型的な「ファヴェーラ(ブラジルにおけるスラムや貧民街を指す言葉)」ではない。
ナタール砂丘の自然保護区域と商業的に開発された海辺エリアに挟まれた場所に位置しているマンイ・ルイーザのアイデンティティと特徴は、ユニークな自然環境と強力なコミュニティを構成する人々の創造性により形成されていることにある。

© Iwan Baan
コミュニティを尊重し活動を拡大する都市構想
私たちの都市構想は、この地域に欠けている、あるいは未開発の都市活動を特定し、密集した建築環境の中で利用可能なスペースを見つけ出し、新たな活動を展開させるものである。
そして、マンイ・ルイーザのメインストリートに垂直に配された新たな建築と介入からなる通りが、海まで伸びる公共活動のシークエンスを形成している。
この提案における最初の建築プロジェクトである〈アレーナ・ド・モーロ〉は、420人収容の段差のあるスポーツフィールド、ダンスや教育のための多目的室、海の見えるテラス、更衣室や公衆トイレを含んでいる。
旧体育館である、柱とトラスを残し屋根も壁もない構造体が、私たちのプロジェクトの出発点となった。
旧体育館の形状を参照し建物全体を構成し、敷地の境界線に沿った1つの大屋根をつくり出した。この屋根は、マンイ・ルイーザに新たなスケールをもたらすと同時に、ブラジル北東部に多く見られる、大きな屋根を使ったパブリックスペースといった伝統的な手法との関連性を確立している。

© Iwan Baan
この建築は、コミュニティのシンボルとなるものである。
屋根の下には、既存の地形に沿った地元のテラゾーによるランドスケープが形成されている。客席はオープンスペースの輪郭をなぞり、その間に多目的室、ダンススタジオ、サポートスペースが配置されている。
また、スポーツフィールドを囲む客席の段差や、独立した円形の個室に沿うように、うねる独立した壁が内部の境界線を定義している。この円形のボリュームは、空間とその中で行われる活動の共同的な個性を強調している。
その大きさと白い屋根という特徴は、粗さのあるカラフルなマンイ・ルイーザの都市構造の中で、存在感を示している。パズルのピースを埋めるように、この建築は地区の端にある大きな空き地を占めており、遠くからでも見える、新たな寛大な市民の居場所を定義している。
細長い勾配屋根の両端は近隣に向かって開かれており、人々を招き入れる。建築に近づくと、その素材感と建築のディテールによって、スケールは視覚的に崩壊していく。

© Iwan Baan
構造はシンプルかつオープンで、現地で入手可能な材料や工法により構成されている。
屋根は、標準的なアルミの波板と断熱パネルで構成されている。屋根のパネルは接合するのではなく、隙間を開けて重ね合わせることで、光と風を取り込みながら雨を防ぐことができる。
屋根の下の曲線的な壁は、特別に開発した現地生産のコンクリートブロックでできている。各ブロックには垂直のフィンが斜めに配置されており、エッジは丸みを帯びている。このコンクリートブロックを回転し配置することでフィンの向きを変え、角度による透明性とプライバシーをつくり出している。
屋根と壁が透光性の膜となり、海からの涼しい風が建物内を通り抜け、熱い空気が逃げ、明るい自然光がフィルターとなり、建物全体にさまざまな光と影を与えてくれる。
夜には、その効果は反転し、建物は巨大な光るランタンとなり、内部の活動をあらわにする。
この体育館は自然環境や都市環境の影響を、スポーツ、レジャー、文化活動のための公共空間へと変換する、透過性、完全自然空調の建物である。このプロジェクトの最終的な成功は、昼夜を問わない空間活用などが、マンイ・ルイーザの人々に受け入れられるかどうかにかかっている。

© Iwan Baan
以下、Herzog & de Meuronのリリース(英文)です。
Our project for the gymnasium “Arena do Morro” is the first project that has been realised within the wider urban proposal “A vision for Mãe Luiza”, which we developed together with the Ameropa Foundation and the Centro Sócio Pastoral Nossa Senhora de Conceição in 2009.
Mãe Luiza is not a typical “Favela” – its identity and character have been formed both by the unique natural setting and the creativity of the people of this strong community. Mãe Luiza is nestled between the protected natural zone of the dunes of Natal and the commercially developed oceanfront. Our urban study identifies the missing and underdeveloped urban activities in the neighbourhood, traces available space within the densely built fabric, and distributes new activities within the areas potentially available for development. The proposal includes a spine (passarela) of new buildings and interventions that will form a sequence of public activities perpendicular to the main street of Mãe Luiza and extending all the way to the ocean. The pioneering architectural project within this proposal is the gymnasium, containing a sports field with tiered seating for 420 people, multipurpose rooms for dance and education, a terrace with ocean views, as well as changing rooms and public restrooms.
The existing structure of the old gymnasium – a concrete field framed by columns and trusses without a roof or walls – defines the starting point for our project. Its geometry is extruded over the entire building area, creating a single large roof whose shape is limited and defined by the site boundaries. The roof introduces a new scale in Mãe Luiza and at the same time establishes a relationship to the widespread traditional approach of using a generous roof to create large public spaces in the North East of Brazil. It becomes a symbol of the community. Under the roof, the ground forms a landscape made of local terrazzo that follows the existing topography. The seating tiers trace the contour lines of the open field, and the multipurpose room, the dance studios, and support spaces are nestled in between. An undulating independent wall defines the interior perimeter, following the outline of the seating steps around the sports field and the circular shape of the freestanding and more private rooms. The circular volumes underline the communal character of these spaces and the activities within.
The sheer dimension and the uniform white colour of the roof anchor the building in the otherwise coarse and colourful urban fabric of Mãe Luiza. Like the missing piece of a puzzle, it occupies a large vacant lot at the edge of the quarter, completes it, and defines a new and generous civic place visible from afar. The two ends of the elongated pitched roof open up towards the neighbourhood and invite people in. Once you come closer to the volume of the building, its scale visually disintegrates through its materiality and architectural detailing.
The structure is simple and open, reflecting and responding to the local and available materials and construction methods. The roof is assembled of standard corrugated and insulated aluminum panels. Instead of being tightly joined, the panels are installed with open yet overlapping gaps that allow light and air in but keep water out. The curvilinear wall beneath is made of specifically developed and locally manufactured concrete blocks. Each block has diagonally positioned vertical fins with rounded edges. By rotating the blocks, different orientations of the fins create various levels of transparency as well as privacy. Both the roof and the wall become permeable and translucent membranes that allow the cooling breeze from the ocean to flow through the building and the hot air to escape, filtering the bright natural daylight and animating the entire building in a play of various degrees of light and shadow. At night, the effect is inversed and the building reveals the activities from within as a giant glowing lantern. The gymnasium is a permeable, fully naturally conditioned building, which transforms and translates the impact of its natural and urban environment into a public destination and focal point for sports, leisure, and cultural activities. Its ultimate success will depend on its day and night programming and its acceptance by the people of Mãe Luiza.
「Arena do Morro」Herzog & de Meuron 公式サイト









