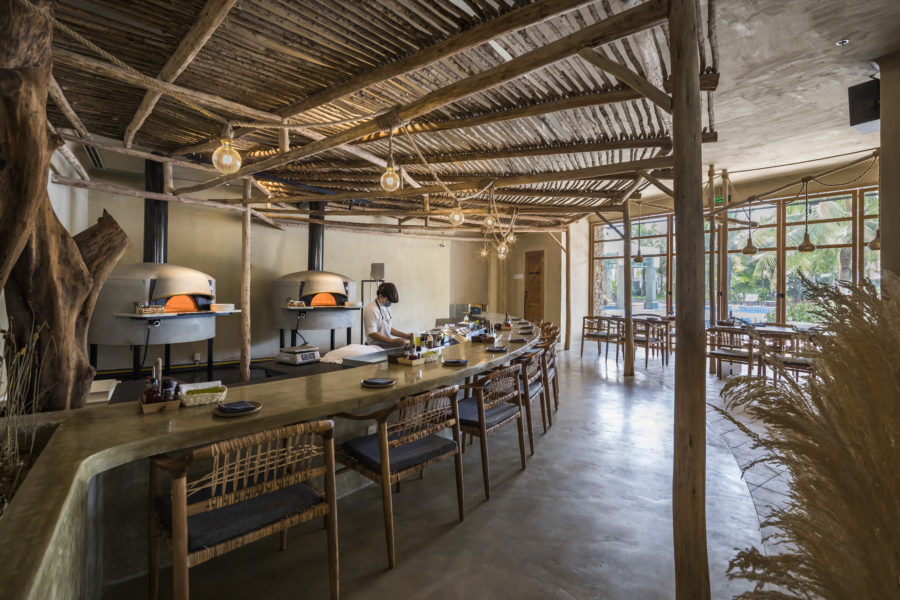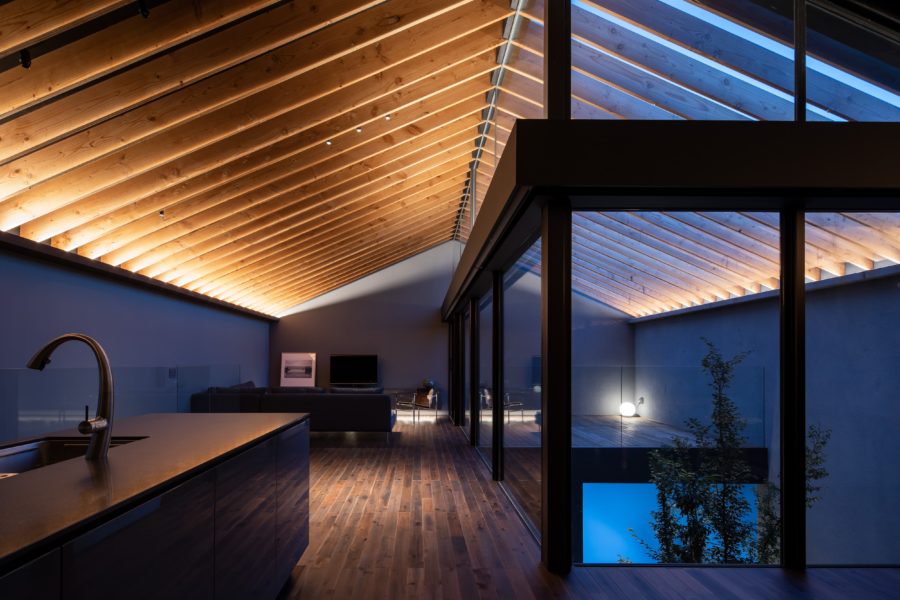対象敷地は愛知県刈谷市に位置し、周辺には大手自動車メーカーの関連会社が集結していることなどから、多くの賃貸住宅が乱立している。その一方で、生産緑地法により開発から免れた緑地や畑も多く残る。施主は長年この地域に暮らし、古くから本敷地やそれ以外の土地も多く所有する、いわゆる地主であった。
地方で賃貸住宅を新築する場合、必ず駐車場が必要になる。また、敷地の周囲一帯は、世帯収入や婚姻率が高く、間取りによって異なるものの、各戸で2台分が一般的であった。
周辺の賃貸住宅では、まず前面道路沿いにアスファルト敷きの広い駐車場を計画し、必然的に導き出された残りの場所に建物をつくる方法をとっていた。このような建ち方では、隣接する緑地や畑に大きな影が落ち、そこで育まれる、人間も含めた生態系にとって「負」であるように感じていた。
本計画では、生産緑地が点在する地方都市に賃貸住宅を建築するにあたり、生態系の連続性を保ち、環境へのインパクトを小さく留める建築方法を提案した。
具体的には、クライアントから第一に求められていた賃貸住宅の各必要諸室を室単位に、ばらばらと分解した。それらを宙に浮かせながら再結合することで、地盤面を開放し、隣接する生産緑地から地続きの生態系を確保することを試みた。
宙に浮かせた各諸室は、1戸では自立できないが、各戸の階段室を中心にそれぞれの住戸同士が支えあう構造とすることで、極力地面に落ちる柱の数を減らし、その柱も外構の植栽の幹と同程度まで細くした。植物の背が高くなるにつれて幹が太くなるように、条件に応じて最適な柱径を選択するという生物的合理性のもと計画している。
全体として、同一平面上の4戸を回転・反転し、かつ、つなぎ合わせることで経済性と合理性を高めながら、日照条件や周辺環境をもとに配置計画を行った。全戸の屋根と壁を同材の仕上げでしつらえることで、樹葉が重なり合いながら1つの森を形成するように、この建築群を計画している。
凹凸の形状によって、住まい手の生活が植栽や動物の生態系と等価に混ざり合い、周辺の生態系へ溶け込んでいく。こうした人間も含めた生態系への操作が、ひいては、隣戸との騒音問題解決や屋根付き駐車場の確保など、賃貸住宅としての価値向上につながると考えている。(神谷勇机+石川翔一)
Apartment house connected to the surrounding environment and ecosystem
The subject site is located in Kariya City, Aichi Prefecture, and there are many rental houses in the vicinity due to the concentration of affiliated companies of major automobile manufacturers. On the other hand, there are still many green spaces and fields that were exempted from development by the Green Space for Production Act. The owner has lived in the area for many years and is a so-called landowner who has owned much of the site and other lands for many years.
If you’re building a new rental home in a rural area, you’ll always need a parking space. In the vicinity of the main site, where household income and marriage rates are high, it is common to have two cars in each unit, although this varies depending on the floor plan. Surrounding rentals had first planned for a large asphalt parking lot along the frontage road, and then took the approach of building in the remaining areas that led to the inevitable. This way of construction cast a large shadow over the adjacent green spaces and fields, and I felt that it was also negative for the ecosystem, including the humans that grow there. This project proposes a building method to maintain ecological continuity and keep the environment small to build rental housing in a regional city dotted with production green space.
To be more specific, we first broke down each required room of the required rental housing into individual rooms. By recombining them while floating in midair, we tried to open up the ground surface and secure a continuous ecosystem from the adjacent production green space. Although each of the rooms suspended in the air cannot stand on their own, the structure of each dwelling unit supports each other around the staircase of each dwelling unit, thus minimizing the number of pillars falling to the ground as much as possible. The plan is based on the biological rationale of selecting the optimum column diameter according to the conditions so that the trunks become thicker as the plants grow taller.
The overall layout plan was based on the sunshine conditions and the surrounding environment, while the four units on the same plane were rotated, reversed, and joined together to increase economy and rationality. The roofs and walls of all the houses are made of the same wood so that the leaves of the trees overlap to form a forest. The unevenness of the shape allows the residents’ lives to blend in with the planting and animal ecosystems, blending into the surrounding ecosystem. This manipulation of the ecosystem, including humans, leads to increased rental housing value, such as solving noise problems with neighboring units and securing covered parking. (Yuki Kamiya + Shoichi Ishikawa)
【Apartment MK】
所在地:愛知県刈谷市
用途:共同住宅
竣工:2019年
設計:1-1 Architects
担当:神谷勇机+石川翔一
構造設計:藤尾建築構造設計事務所
施工:豊中建設
撮影:1-1 Architects
構造:木造+鉄骨造
規模:地上2階
敷地面積:453.97m²
建築面積:179.90m²
延床面積 151.55m²
設計期間 2016.10-2018.09
施工期間 2018.10-2019.06
【Apartment MK】
Location: Kriya, Aichi, Japan
Principal use: Apartments
Completion: 2019
Architects: 1-1 Architects
Design team: Yuki Kamiya + Shoichi Ishikawa
Structural engineer: Fujio and associates
Contractor: Toyonaka Construction
Photographs: 1-1 Architects
Structure: Wood + Steel
Building scale: 2 stories
Site area: 453.97m²
Building area: 179.90m²
Total floor area: 151.55m²
Design term: 2016.10-2018.09
Construction term: 2018.10-2019.06
# 1-1 Architects YouTube Channel: Aparetment MK「Pino」(2019/08/19)








