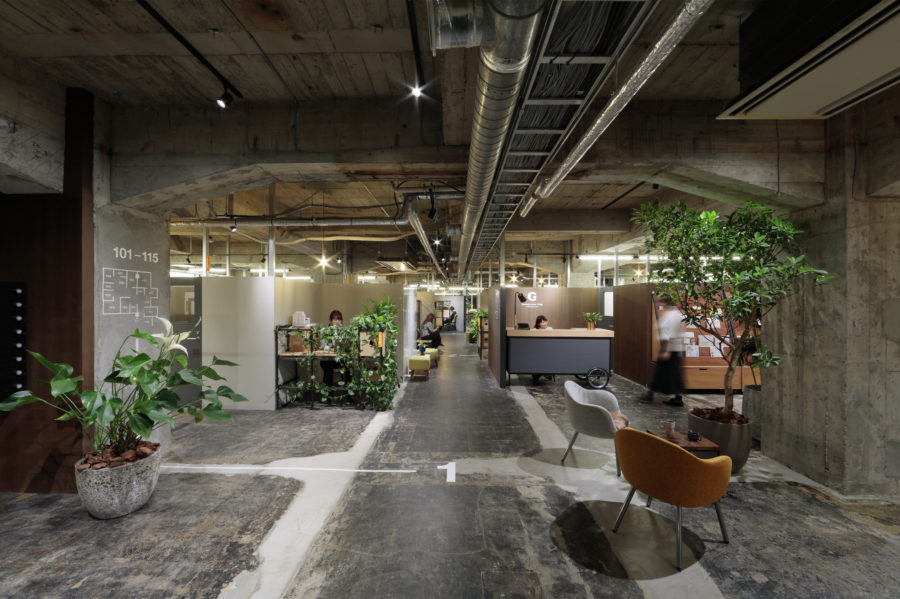〈桃仙閣 東京〉は、人々で賑わう東京・六本木のビル地下1階にある中国料理レストランである。
さりげない上質さと、あたかも昔から存在していたかのような、どこか懐かしさを感じる空間をコンセプトとしている。
空間計画は奥に長い形状を活かし、ホール席・カウンター席・個室をバランスよく配置して、単調にならないようにレイアウト。特に個室空間を多くつくり、可動間仕切りを設けることによって、さまざまな人数にも対応できるように計画した。単調にならないように、仕上げや照明計画にも心地よい変化をつけることを意識している。
内装の仕上げは素材感を大切にし、中国の四合院を思わせるような重厚さと、凛とした佇まいの上質さを感じられるように意識した。
エントランスは、日本の土でつくり出したハンドメイドタイルを床と壁に使い、古材に掘り込まれたサインが訪れた人々の期待感を高める。
店内に入ると、落ち着きある色味と木目をもつウォルナット材と、自然な色合いとやわらかな素材感をもつ珪藻土の壁で、さりげなく上質な空間をつくっている。また、あえて身近で汎用性のあるコンクリートブロックをさりげなく混在させることによって、上質な空間の中にも、親近感・懐かしさを覚える。
使用する素材の調和と対比を意識しながら計画した空間は、上質な佇まいをもちながらも、どこか懐かしさを感じる、心地のよいレストランに仕上がっている。(北条愼示、藤岡大典)
Chinese restaurant with a sense of quality and nostalgia.
“Tousenkaku Tokyo” is a Chinese restaurant located on the basement floor of a crowded building in Roppongi, Tokyo.
The concept was to create a space of casual quality and a sense of nostalgia as if the restaurant had existed for a long time.
The spatial plan takes advantage of the restaurant’s long shape, with a well-balanced layout of hall seating, counter seating, and private rooms to avoid monotony. In particular, many private rooms were created with movable partitions to accommodate various numbers of people. To avoid monotony, we were conscious of creating pleasant changes in finishes and lighting schemes.
The interior finishes emphasize the sense of materiality, and we were conscious of creating a sense of dignity and quality reminiscent of a Chinese siheyuan building with a dignified appearance.
The entrance uses handmade tiles made of Japanese clay for the floor and walls, and a sign dug into the old wood heightens visitors’ sense of anticipation.
Upon entering the store, visitors are greeted by walnut wood with soothing color and grain, and diatomaceous earth walls with natural tones and soft materials, creating a casually high-quality space. Also, by casually mixing familiar and versatile concrete blocks, a sense of familiarity and nostalgia can be felt even in the midst of high-quality space.
The space was planned with an awareness of the harmony and contrast of the materials used, resulting in a comfortable restaurant with a high-quality appearance and a sense of nostalgia. (Shinji Hojo, Hironori Fujioka)
【桃仙閣 東京】
所在地:東京都港区六本木4-8-7嶋田ビルB1階
用途:レストラン・食堂
クライアント:桃仙閣 東京
竣工:2020年
設計:北条工務店+ARCHIF
担当:北条愼示、藤岡大典
照明計画:モデュレックス
施工:サンコーポレーション
撮影:奥山晴日
工事種別:リノベーション
構造:RC造
延床面積:150.00m²
設計期間:2020.05-2020.07
施工期間:2020.07-2020.09
【Tousenkaku Tokyo】
Location: 4-8-7, Shimada Building B1F, Roppongi, Minato-ku, Tokyo, Japan
Principal use: Restaurant, Cafeteria
Client: Tousenkaku Tokyo
Completion: 2020
Architects: Hojo + ARCHIF
Design team: Shinji Hojo, Hironori Fujioka
Lighting plan: ModuleX
Contractor: SUN Corporation
Photographs: Haruhi Okuyama
Construction type: Renovation
Main structure: Reinforced Concrete construction
Total floor area: 150.00m²
Design term: 2020.05-2020.07
Construction term: 2020.07-2020.09








