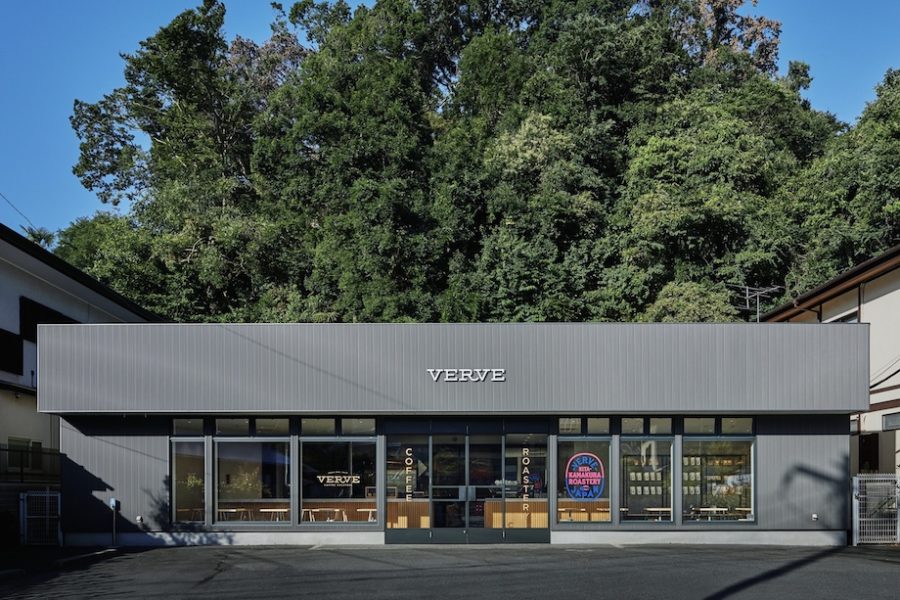
CULTURE


©︎ Nigel Young / Foster + Partners
ハンガリーの首都ブダペストに建つオフィスビル〈MOL本社(MOL Headquarters)〉は、従来の高層オフィスビルにおけるタワー部と低層部という2つの要素を一体化した建築です。
シームレスなフォルムや、エントランスから最上部までつながる吹き抜けと植栽空間により、一体的なオフィス空間をつくり出し、キャンパス全体におけるコラボレーションを促進することを目的としています。
ノーマン・フォスター(Norman Foster)率いるイギリスの建築設計事務所フォスター アンド パートナーズ(Foster+Partners)が設計しました。
(以下、Foster+Partnersから提供されたプレスキットのテキストの抄訳)

©︎ Nigel Young / Foster + Partners

©︎ Nigel Young / Foster + Partners
ハンガリーに拠点を置く世界的な石油・ガス企業であるMOLグループの新社屋〈MOL本社〉は、サステナビリティを中心に据えた、未来のワークプレイスのためのビジョンを示している。
ブダペスト南部に位置する〈MOL本社〉は、同社のブダペストにおける事業を1カ所に集約した、市内で最も高い建物である。

©︎ Nigel Young / Foster + Partners
フォスター アンド パートナーズのスタジオ責任者であるナイジェル・ダンシー(Nigel Dancey)は次のように語る。
「このプロジェクトはMOLにとってだけでなく、ブダペストにとっても画期的なものである。この建物は、MOLの機能的なニーズを満たすとともに、最高水準のサステナビリティを実現し、歴史的な周辺環境に配慮するという、ユニークな挑戦をしているのである。」

©︎ Nigel Young / Foster + Partners

©︎ Nigel Young / Foster + Partners
〈MOL本社〉の28階建てのタワーとポディウム(低層部)が一体化したユニークな形状は、従来のタワーとポディウムの2層構造からなる建築を進化させたものであり、一体化したキャンパスをつくり出している。
ガラス張りのファサードは、エントランスからタワー最上部まで滑らかなカーブを描き、建物全体がつながっているような感覚を与える。

©︎ Nigel Young / Foster + Partners

©︎ Nigel Young / Foster + Partners
植栽も同様に、1階の中央アトリウムからビルの中心を通り、タワー全体のスカイガーデンや、最上階のパブリックガーデンにまで続いている。
これらの植栽空間は、ビル全体における社会的な触媒として機能し、自然を職場に近づけることでコラボレーションやリラクゼーション、インスピレーションを促進する。

©︎ Nigel Young / Foster + Partners

©︎ Nigel Young / Foster + Partners
ナイジェル・ダンシーは次のように続ける。
「私たちは、ワークプレイスのあり方がよりコラボレーティブなものへと変化していることを踏まえ、タワーとポディウムという2つの建物を、自然によって結ばれた1つの形態にまとめた。1つの要素となったタワーとポディウムと、各フロアをつなぐガーデンスペースにより、オフィススペース全体につながりが感じられるのである。」

©︎ Nigel Young / Foster + Partners

©︎ Nigel Young / Foster + Partners
オフセットされたサービスコアは広いフレキシブルな空間をつくり出し、コラボレーションによる作業をさらに促進する。
また、明るさ、温度、眺望をコントロールする最先端のテクノロジーを駆使したこれらのワークスペースには、光に満ちたインスピレーション溢れる空間をつくり出すために、繊細な調整が施されている。

©︎ Nigel Young / Foster + Partners

©︎ Nigel Young / Foster + Partners
ブダペストとハンガリーの両方に新しいベンチマークを提示するこの建物のデザインは、都市の文脈を最大限に活用し、サステナブルな対応を推進している。
〈MOL本社〉は、人々が徒歩や自転車で通勤できるような、都市体験の一部としてのライブワークの関係を維持することを目的としている。また、太陽光発電などの低炭素およびゼロ炭素エネルギー源を活用し、雨水利用や貯水施設も備えている。

©︎ Nigel Young / Foster + Partners

©︎ Foster + Partners

©︎ Foster + Partners

©︎ Foster + Partners

©︎ Foster + Partners

©︎ Foster + Partners

©︎ Foster + Partners

©︎ Foster + Partners

©︎ Foster + Partners

©︎ Foster + Partners

©︎ Foster + Partners

©︎ Foster + Partners

©︎ Foster + Partners

©︎ Foster + Partners

©︎ Foster + Partners

©︎ Foster + Partners

©︎ Foster + Partners
以下、Foster+Partnersのリリース(英文)です。
Foster + Partners’ new sustainable vision for MOL Campus in Budapest
Designs for MOL Campus, the new headquarters for the MOL Group, a global oil and gas company based in Hungary were revealed today. The new building is a vision for the workplace of the future that places sustainability at the heart of the campus. Located in southern Budapest, it is set to be the tallest building in the city, consolidating the company’s Budapest operations in a single location.
Nigel Dancey, Head of Studio, Foster + Partners said: “This is a landmark project for several reasons, not only for MOL but also for Budapest. It presents a unique challenge – to ensure that the building meets the functional needs of the organisation, follows the highest standards of sustainability, and is respectful of its historic surroundings.”
An evolutionary response to the traditional two-part tower-podium typology, the building’s unique form integrates a 28-storey tower with a podium a single form to create a unified campus. Its glazed façade sweeps up in a smooth curve from the entrance to the top of the tower, infusing the entire building with a sense of interconnectivity. Greenery follows the same trajectory, travelling through the heart of the building, from the central atrium on the ground floor, linked with skygardens throughout the tower, and culminating in a public garden at the top of the building. These green spaces also act as a social catalyst throughout the building, encouraging collaboration, relaxation and inspiration by bringing nature closer to the workplace.
“As we see the nature of the workplace changing to a more collaborative vision, we have combined two buildings – a tower and a podium – into a singular form, bound by nature. As the tower and the podium start to become one element, there is a sense of connectivity throughout the office spaces, with garden spaces linking each of the floors together” added Dancey.
Offset service cores create large flexible areas that further encourage collaborative patterns of working. Using cutting edge technology to control light levels, temperature and views these workspaces are finely calibrated to create the perfect working environment, a light filled inspirational space for people to work in.
Setting a new benchmark both for Budapest and Hungary, the design of the building makes the most of its urban context to drive a sustainable response. The MOL Campus seeks to preserve live-work relationships as part of the urban experience, where people are able to walk or cycle to work. All occupants have a direct connection to the external environment providing fresh air, daylight and views, and the building utilises low and zero carbon energy sources, such as photovoltaics, also featuring rainwater harvesting and storage facilities.
Client: MOL Group
Architect: Foster + Partners
Nigel Dancey, Giles Robinson, Nicola Scaranaro, Chantal Aquilina, Juan BF. Cordoba, Ana Menino Silva, Adrianna Cholewinska, Gorka Blas Revilla, Diego Gomez Perez, Eda Kutluozen, Peter Mortensen, Lola Carbajal Moro, Leticia de Navascues, Gonzalo Padilla, Paloma Ramos Domingo, Piers Heath, Nathan Millar, Ruth Dominguez Sanchez, Ines Idzikowski, Kostas Savvides, Dennis Teoh, Liam Alsop, Pablo Sospedra Suay, Lucas Van Laack, Roger Ridsdill Smith, Xiaonian Duan, Simone Avellini, Helene Huang, Pedro Manuel Martins Nave, Miguel Martinez Paneda, Akos Medek, Loukas Oikonomakis, Alessandro BordigoniProject Manager: CEH
Local Architect: Finta Studio
Landscape Architect: S73
Interior Design Architect: Kinzo
Lighting Design Architect: Licht Kunst Licht
Façade Consultant: Koltay Facades
Structural Consultant: HydraStat
Mechanical Consultant: KÖRÖS Consult
Electrical Consultant: VA-IQ
Environmental: Körös Consult
General Contractor: Market Építő Zrt.
Facade Sub-contractor: Scheldebouw B.V.
「MOL Headquarters」Foster+Partners 公式サイト
https://www.fosterandpartners.com/projects/mol-headquarters/









