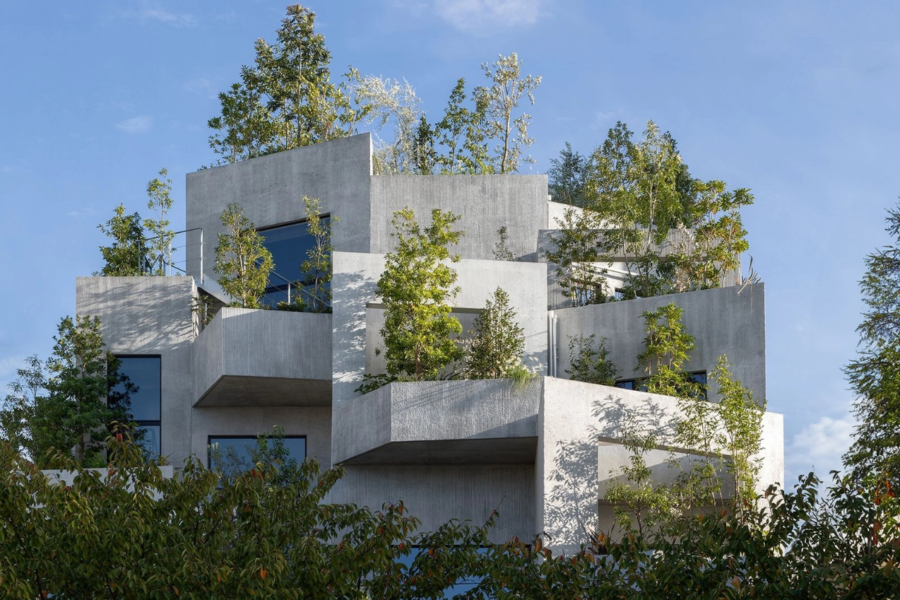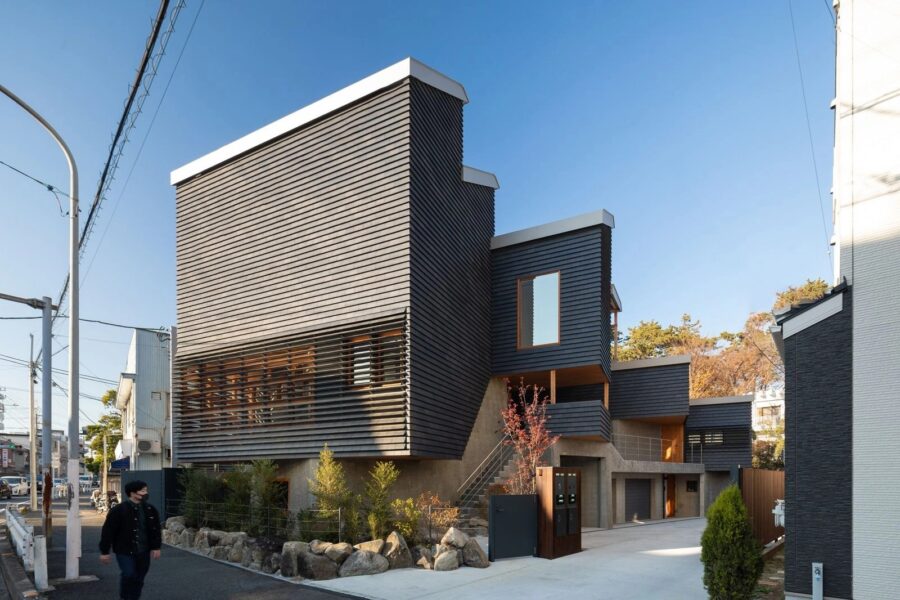住まいを庭で分解し、再構築することで、たくさんの居場所をかたちづくりながら、互いに距離を取り、環境に緩やかに開いていく。木造L型の平屋と2階建てが少しズレて噛み合い、その間に風が抜け、光が差し、緑の影が揺らめく。
春に鶯が鳴く、昭和50年代に山を切り開き開発された郊外の住宅地はシルバータウン化した時代を経て代替わりが進み、かつての活気を取り戻しつつある。周囲の環境に表の2つの庭と内側の3つの庭でつながる住宅である。
間口いっぱい前面道路に迫り出した庇下の庭では近所の子供たちが遊び、腰掛けに座り、DIYや薪作りスペースとなる。風を導く南角の庭は作物を育て、夏には河川敷に花火が上がり、遠くに大阪中心部を望む。内側3つの庭は表の庭と内部をつなぐバッファーとなる。
周辺の街並みは2階建てと庭、それらを囲む塀といった典型的な郊外の住宅地の装いで互いに閉じている。そのような周辺環境に対して大きな緩勾配の平屋の屋根を架けることによって、環境を取り込む庇と庭を立体化する屋根というプラットフォームをつくることを考えた。
プラットフォームは住まいを視覚的に守るからこそ、生活環境を外に開く。それは同時に庭を立体的につなぎ、環境を取り込むもう1つの庭となっている。2階の各空間はそれぞれの小さなテラスから顔を出し、プラットフォームを介して庭と有機的につながる。これら6つの庭が住まいを緩やかに分節し、内外の環境を融和させていく。
庭に面する3つの壁がひとつながりの空間を場として区切り、風景を切り取り、多様な表情を見せる多面体の庭を生む。木と左官の素材が光と影を抑制し、斜めや曲面のディテールが光と視線を先に導き、奥行と広がりを与え、緩やかな空間のつながりを生む。それぞれの居場所は固有の庭の表情をもちながら、他の居場所とつながる。庭と住空間は互いを織り込みながら全体をつなぎ、環境に開いていく。(川西敦史)
A house where multiple gardens connect places of residence
By deconstructing and reconstructing the residence with a garden, many places of residence are formed while keeping a distance from each other and gently opening up to the environment. The wooden L-shaped one-story house and the two-story house are slightly displaced and interlocked, and between them, the wind escapes, light shines through, and the shadows of the greenery shimmer.
A warbler chirps in spring. The suburban residential area developed in the 1950s by cutting through the mountains has been replaced after the era when it became a Silvertown and is regaining its former vitality. The house is connected to the surrounding environment by two front and three inner yards.
The garden under the eaves, which extends the full frontage to the front road, provides a space for neighborhood children to play, sit on a perch, do DIY, and make firewood. The garden at the south corner leads the wind, where crops are grown, fireworks are displayed on the riverbed in summer, and the center of Osaka can be seen in the distance. The three inner gardens buffer the front garden and the interior.
The surrounding streets are close to each other in a typical suburban residential setting of two-story buildings, gardens, and fences surrounding them. The idea was to create a platform, a roof that would be a three-dimensional platform for the garden, and an eave that would bring in the environment by erecting a large, gently sloping flat roof over the surrounding environment.
The platform opens the living environment to the outside because it visually protects the house. Each of the spaces on the second floor is organically connected to the garden through the platform, which emerges from each of the small terraces. These six gardens gently divide the house and integrate the interior and exterior environments.
Three walls facing the garden separate the connected spaces as a place, cutting off the landscape and creating a multi-faceted garden with various expressions. The wood and plaster materials suppress light and shadow, while the diagonal and curved details leadlight and the eye forward, giving depth and breadth and creating a gradual connection between the spaces. Each place of residence has its unique garden expression while being connected to the other places of residence. The garden and living space interweave, connecting the whole and opening it up to the environment. (Atsushi Kawanishi)
【鶯の家】
所在地:兵庫県
用途:戸建住宅
クライアント:個人
竣工:2020年
設計:川西敦史建築設計事務所
担当:川西敦史
構造設計:柳室純構造設計
家具:天童木工
外構・造園:三ツ葉Garden事務所
施工:コハツ
撮影:田中克昌
工事種別:新築
構造:木造
規模:地上2階
敷地面積:178.37m²
建築面積:88.65m²
延床面積:130.10m²
設計期間:2018.04-2019.07
施工期間:2019.10-2020.07
【Nightingale House】
Location: Hyogo, Japan
Principal use: Residential
Client: Individual
Completion: 2020
Architects: Atsushi Kawanishi Architects
Design team: Atsushi Kawanishi
Structure engineer: Jun Yanagimuro Structural Design
Furniture: Tendo Mokko
Landscape: Mitsuba Garden office
Contractor: Kohatsu
Photographs: Katsumasa Tanaka
Construction type: New Building
Main structure: Wood
Building scale: 2 stories
Site area: 178.37m²
Building area: 88.65m²
Total floor area: 130.10m²
Design term: 2018.04-2019.07
Construction term: 2019.10-2020.07








