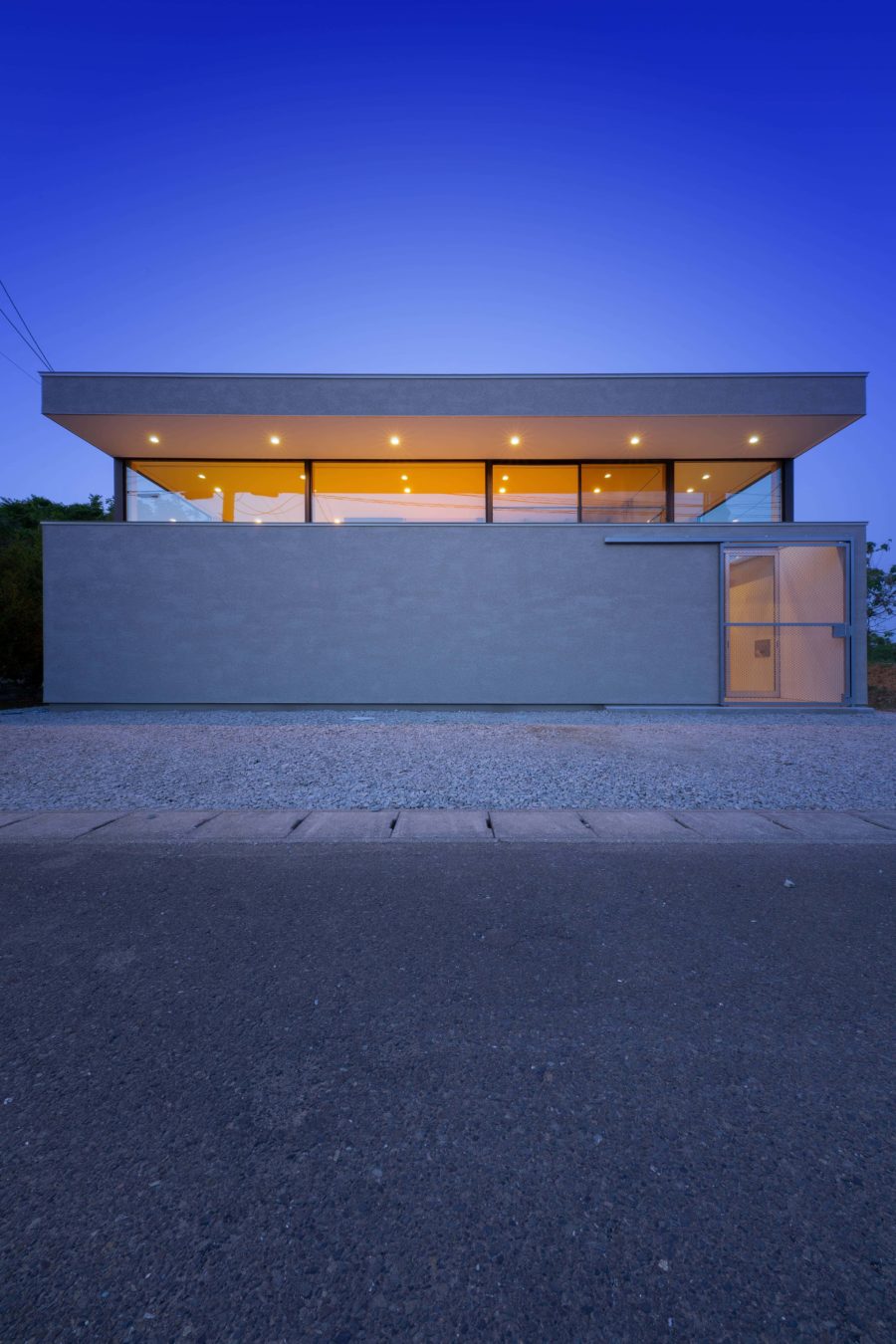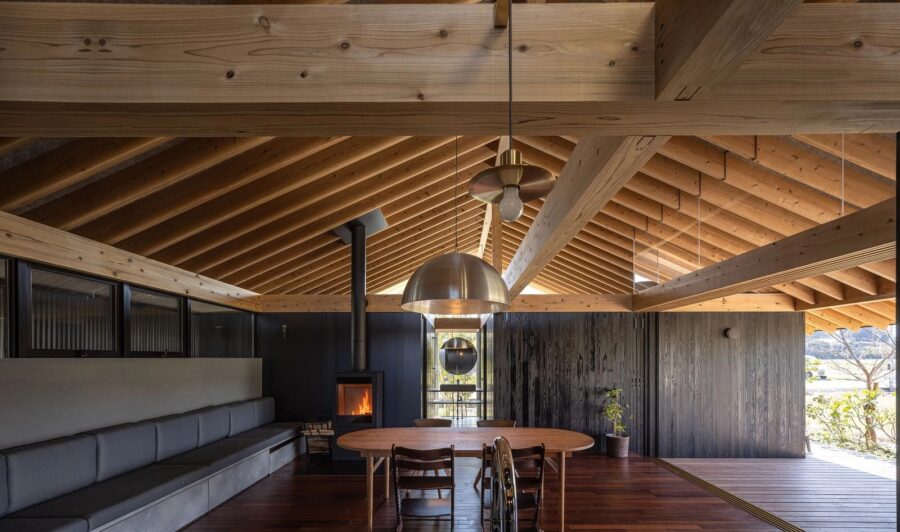沖縄市松本に建つRC造平屋建ての住宅である。
敷地は前面道路から7mほど下がった位置にあり、道路からの視線に対する配慮が必要であった。また、建物を建てる地盤から1.5mほど上がった部分に最終升があり、浴室やトイレなどは他の居室よりも床を高くすることが条件として求められた。
クライアントからはリゾートホテルのような非日常性を住宅の中でも感じられるようにしてほしいとの要望もあり、敷地条件と沖縄という環境、クライアントの要望を踏まえ全体の計画を進めていった。
まず、建物を水回り棟と居室棟の2つに分け、隙間に通路庭・中庭を配置し、ガレージを付随させた。
水回り棟には片方が迫り出したV字屋根を、居室棟には軒を低く抑えた勾配屋根をコの字型に回し、屋根の佇まいやそこから生まれる状況を操作することで上部からの視線に対して配慮した。
また、各棟の床レベルに差をつけて排水の問題をクリアした。
アプローチは、道路からスロープを下りていくように敷地を回遊して建物にたどり着く。
玄関を入るとコンクリートに包まれた中庭が広がり、その中庭を介して各居室が程よい距離感を保ちながら繋がっている。
この住宅に玄関らしい玄関はなく、部屋の前で靴を脱いで中に入るかたちをとっている。
昔の沖縄の住宅は「アマハジ」と呼ばれる縁側のような空間が玄関の役割を担っており、そもそも玄関という概念が存在しなかった。
この住宅ではアマハジ的空間をコの字型に変形させて外部に対して開きつつ、視線をコントロールしている。
水回り棟は、LDKから細い通路庭を挟んで位置し、外部やガレージへの動線も担っている。
沖縄らしさとはなんなのか。自分達なりに検討した結果、外に対して開き過ぎず、閉じ過ぎず自然との適度な距離感を保つことが沖縄の豊かさ、かつ過酷な環境に対する建築のあり方なのではないかと感じた。
徐々に出来上がってくる空間が曖昧だった感覚に答えを与えてくれているようだった。(岡山泰士、森田修平、仲本兼一郎)
A court house that shares the space under the eaves and connects with a moderate sense of distance
A single-story reinforced concrete home in Matsumoto, Okinawa City.
Nestled on a lot seven meters below the street frontage, this home required careful consideration of how it looked from slightly above due to the higher ground level when approaching the building. Not only that, the final sewage drainpipe was located 1.5 meters above the ground, requiring the floor of the bath and toilet to stand higher than the rest of the rooms. On another note, the client asked for this dwelling to convey a feeling of departure from the ordinary, such as that of a resort hotel. We proceeded with the design task keeping these conditions and requests in mind while respecting the Okinawan climate and culture.
Our solution was to build two structures—one designated for rooms needing plumbing and the other for living spaces—and then create a walkway/courtyard in between and attach a garage. Over the structure with plumbing, we placed a V-shaped roof with one protruding side, and over the living quarters, a low-sloping roof that wraps around in a U shape. By coordinating the appearance of the roof and its functionality, we managed to block a fair amount of visibility of the interior from the street level. We also solved the difficulties in sewage flow by setting the floor of each section at a different height.
As for the approach, one descends the slope from the street and arrives at the abode after circling halfway around the house. As one enters through the front door, one comes upon a spacious inner courtyard wrapped in a concrete enclosure. This courtyard connects each of the living quarters at just the right distance.
With no entranceway resembling a conventional Japanese genkan* front door, one takes off one’s shoes only before entering each of the interior rooms. In fact, the very concept of a genkan entrance never existed in traditional Okinawan architecture. Instead, open corridors lining the outside of the house called an “amahaji” acted as the entryway to the interior. For this home, we reshaped the amahaji in an inward U shape—maintaining the function as an opening while controlling its visibility from the street and nearby buildings. We placed the structure with plumbing next to the living areas with a narrow walkway/garden in between. The structure also functions as a route to the garage and outside.
(*genkan: a traditional Japanese entrance space that exists in most, if not all, homes across Japan, where one takes off one’s shoes upon entry)
What does it mean for a building to be Okinawan-esque?
After thorough consideration, we concluded that it is to be open to the elements, without being too open nor too closed, and that by keeping this Goldilocks-like balance with nature, we are left with an architectural design that is adequately suited to both accepting the abundance that Okinawa has to offer and withstanding its severe and unforgiving conditions when they inevitably occur.
As the home gradually came into being, it was as if she was answering all our undefined notions of what the space ought to be. (Hiroshi Okayama, Shuhei Morita, Kenichiro Nakamoto)
【松本の家】
所在地:沖縄県沖縄市松本
用途:戸建住宅
クライアント:個人
竣工:2019年
設計:STUDIO MONAKA
担当:岡山泰士、森田修平、仲本兼一郎
構造設計:門藤芳樹(門藤芳樹構造設計事務所)
家具製作:大橋 力(enno)
庭:岩村浩生(HARVEST HIGH!)
施工:大成プラン
撮影:八杉和興
工事種別:新築
構造:RC造
規模:平屋
敷地面積:565.20m²
建築面積:135.01m²
延床面積:113.65m²
設計期間:2015.12-2017.06
施工期間:2018.01-2019.11
【House in Matsumoto】
Location: Matsumoto, Okinawa-shi, Okinawa, Japan
Principal use: Residential
Client: Individual
Completion: 2019
Architects: STUDIO MONAKA
Design team: Hiroshi Okayama, Shuhei Morita, Kenichiro Nakamoto
Structure engineer: Yoshiki Mondo / Yoshiki Mondo Structural design
Furniture: Chikara Ohashi / enno
Gardening: Hiroki Iwamura / HARVEST HIGH!
Contractor: Taisei Plan
Photographs: Kazuoki Yasugi
Construction type: New Building
Main structure: Reinforced Concrete construction
Building scale: 1 story
Site area: 565.20m²
Building area: 135.01m²
Total floor area: 113.65m²
Design term: 2015.12-2017.06
Construction term: 2018.01-2019.11








