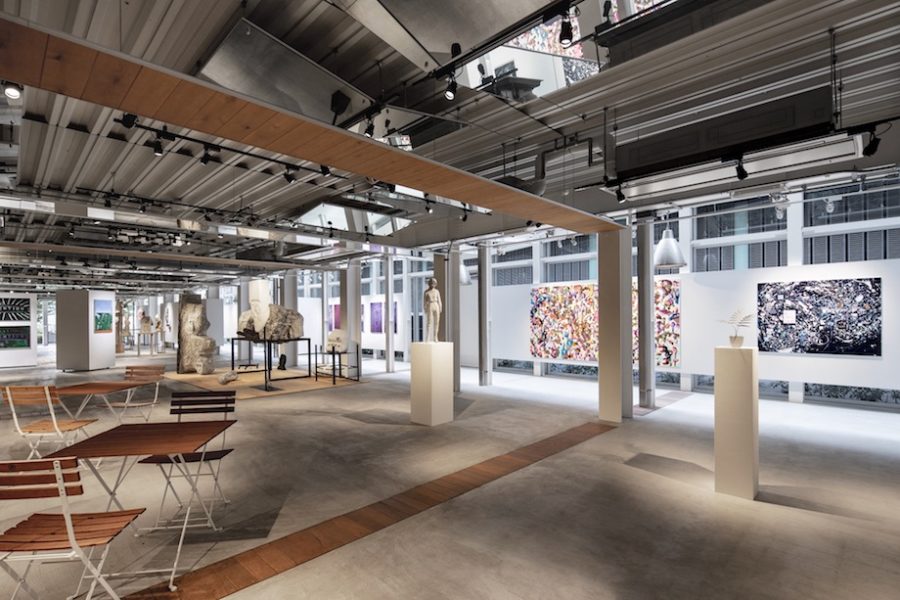
CULTURE


©︎ Yang Chen

©︎ Yang Chen

©︎ Yang Chen
〈ユサン・カフェ(Yusan Café)〉は、中国の南西部に位置する自治州に建つ、家形の木箱がさまざまな居場所を生み出すカフェです。
建物の1階と中庭に配置された、似て非なる13棟の木製の小屋がつくり出す「村」のような空間となっています。また、小屋同士の配置や既存の壁が生み出すさまざまな道や、それぞれに設けた開口部が連なることで生まれる層状の関係など、限られた空間の中に豊かな距離感を形成しています。
中国の設計事務所 エッジ・アーキテクツ(Edge Architects)が設計しました。
(以下、Edge Architectsから提供されたプレスキットのテキストの抄訳)

©︎ Yang Chen

©︎ Yang Chen

©︎ Yang Chen
四角い箱の中に挿入された「家型」が生み出す居場所
中国・雲南省、大理白族自治州北部のジ源県に位置する〈ユサン・カフェ〉は、地域の喧騒から離れた、人通りの少ない路地の奥にある。
計画の対象となった空間は、住民が自分自身で住居を構築することができる建物の1階と中庭である。このようなレンガ・コンクリート構造のセルフビルドハウスはこの地域において広く親しまれている。
いかに知覚しやすい面白みのある空間をつくるかが、このデザインの焦点となった。

©︎ Yang Chen

©︎ Yang Chen

©︎ Yang Chen
さまざまな家形が形成する村
鳳羽鎮からほど近く、ジ源県西部の山の麓に、白族の伝統的な村が保存されており、自然な造りと豊かな空間構成により、鮮やかで活気に満ちている。
この村の空間をイメージし、家型を変形させた、似て非なる13棟の木箱の小屋を作成し、既存の四角い空間に挿入した。また、屋内の小屋は肩を寄せ合うようにねじれ、中庭の小屋は吹き抜けに点在するという配置により、内には狭く外には抜けのある空間を形成した。
13棟の木箱の小屋が配置されたこの「村」は、元の空間との間に空間的な対比を生み出し、元の四角い空間における無意識的な状態を打破することを目指したものである。

©︎ Yang Chen

©︎ Yang Chen

©︎ Yang Chen
空間の中に居場所をつくり出す小屋
個々の木箱の選択におけるデザインニーズとコスト要件を満たすため、小屋の主材料として雲南の地域で生産される合板を選択した。合板の規格を木箱空間の寸法の参考としつつ、ボードと金属部品の組み合わせで構成された2.4×2.4mの底面を有する正方形の木箱は、独立した構造物である。
構築された木箱の小屋は軒下に居場所を与え、家具と小屋の組み合わせは抽象的な領域感を生み出す。また、それぞれの小屋が独立したエリアを形成しており、ゲストが自身の空間として利用できるようにした。

©︎ Yang Chen

©︎ Yang Chen

©︎ Yang Chen
目と足で体感する2つの道が生み出す空間の豊かさ
屋内の木箱の小屋が平行したり、ねじれたり、すぼまって配置されたことで形成される小さな道が歩くことで感じる空間の奥行きを広げ、カーブした道が方向感覚を鈍らせる。
家と家の関係は、視線の先にある開口部同士がつながり、あるいは閉じたりすることで層状なものとなり、目で測る空間の奥行きを広げている。
足で測る道と目で測る道という、並存しているが平行ではない2つの道が、空間の可読性を豊かで面白いものにしているのである。

©︎ Yang Chen

©︎ Yang Chen

©︎ Yang Chen

©︎ Yang Chen

©︎ Yang Chen

©︎ Yang Chen

©︎ Yang Chen

©︎ Yang Chen

©︎ Yang Chen

©︎ Yang Chen

©︎ Yang Chen

©︎ Yang Chen

©︎ Yang Chen

©︎ Yang Chen

©︎ Yang Chen

©︎ Yang Chen

©︎ Yang Chen

©︎ Yang Chen

©︎ Yang Chen

©︎ Siyu Peng

©︎ Siyu Peng

©︎ Siyu Peng

©︎ Siyu Peng

Axonometric

Thirteen types of log cabins

Schematic diagram

Schematic diagram

Plan

Elevation

Section

Analysis diagram
以下、Edge Architectsのリリース(英文)です。
General InformationProject Name: Yusan Cafe
Architecture Firm: Edge Architects
Firm Location: Dali;Changsha
Completion Year: 2023
Gross Built Area: 216m²
Project location: China, Yunnan Province, Dali Bai Autonomous Prefecture, Eryuan County,Jihe Lane
Lead Architects: Xi ChenMedia Provider
Photo credits: Yang Chen, Siyu Peng
Photographer’s website: whyseeimage.com (Yang Chen)Additional Credits
Design Team: Xi Chen,Suyang Liu, Chen Yao, Yinpeng Yang, Jing Yang, Chen Qian(trainee)
Resident architect: Suyang Liu
Consultants: Carpenter Xiong Yizhong Team, Liang LiProject DescriptionYusan Café-
A ‘House Shaped’ Settlement in Square BoxThe project is located in Eryuan County, northern Dali Bai Autonomous Prefecture.Avoid the hustle and bustle of the neighborhood and be at the end of a secluded alley. The venue is a first floor and courtyard space for residents to build their own houses.Self built houses are a widely popular brick concrete structure building, with no other favorable conditions except for high story heights. How to create an interesting and perceptible space has become the focus of this design.ClashAt the foot of the mountains to the west of Eryuan County and not far from Fengyu Town, there are well preserved traditional villages of the Bai ethnic group. The natural construction and rich spatial structure are vivid and vibrant.Taking a picture of the village space, 13 similar but different wooden box sub cabins were evolved from the basic “house” type. The space community composed of 13 wooden box sub cabins was inserted into the existing space of the “square box” type. The arrangement of indoor wooden box sub cabins was twisted shoulder to shoulder, and the courtyard wooden box sub cabins were scattered around the atrium, forming a settlement pattern of tight inside and loose outside.The “village” composed of 13 wooden box huts placed creates a readable spatial conflict with the original space, aiming to break the unconscious state of the original space.Wooden boxIn order to better meet the design needs and cost requirements in the selection of individual wooden boxes, plywood produced locally in Yunnan was ultimately selected as the main material for building wooden box houses.Using the modulus specifications of the board as a reference for the dimensions of the wooden box subspace, the square wooden box with a base of 2.4X2.4 meters, composed of a combination of board and metal parts, is an independent structure.The wooden box cabin constructed gives a sense of place under the eaves, while the combination of furniture and wooden box cabin creates an abstract sense of domain, making each wooden box cabin form a relatively independent area for guests to use.PathThe small paths formed by the parallel, twisting, and squeezing of indoor wooden box cabins extend the depth of the space measured by feet, while the curved paths blur the sense of direction at the end.The layered relationship between “house” and “house” is connected by windows and window openings in the line of sight, and is layered through, or placed or closed, extending the depth of space measured by the eyes.The two juxtaposed but not completely parallel paths measured with feet and eyes make the readability of the space rich and interesting.









