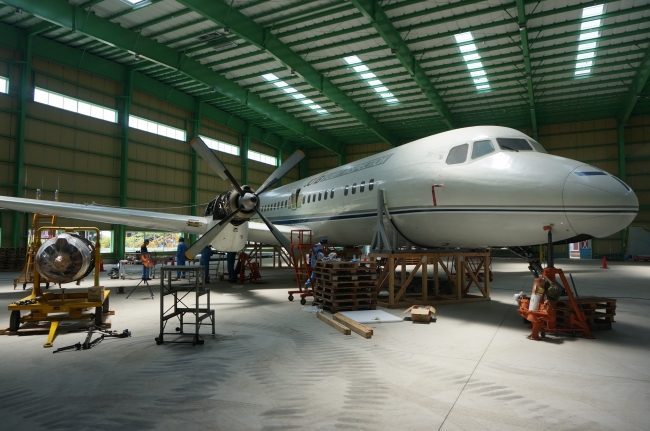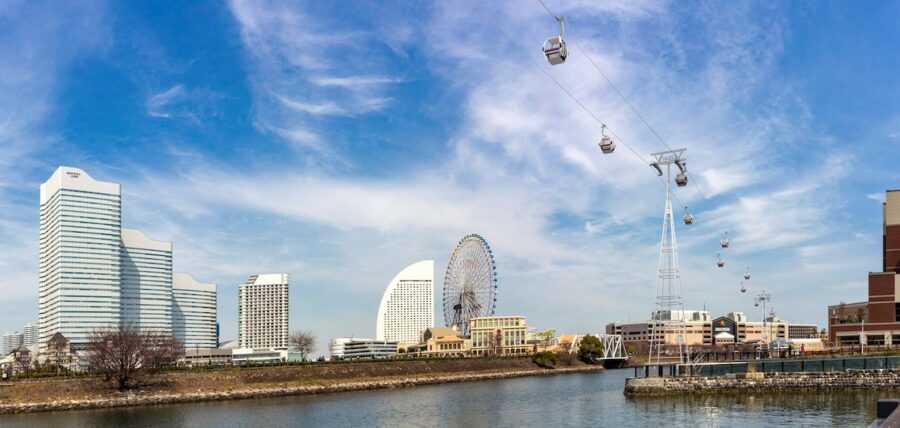
CULTURE


©︎ BoysPlayNice

©︎ BoysPlayNice
〈赤の教会の再構築(The Red Church Reconstruction)〉は、チェコの都市オロモウツに建つ美しい教会を街の文化的拠点へと再構築したプロジェクトです。
1959年以来、隣接する研究図書館は教会を図書保管庫として活用しており、市民には完全に閉ざされてきた。教会を文化的な活動のための空間として開放するとともに、この新たな文化施設を補完しつつ、レセプションとカフェを有する別館が、研究図書館と教会を繋げています。
オロモウツを拠点に活動する建築スタジオ atelier-rが設計したアダプティブリユースプロジェクトです。
(以下、atelier-rから提供されたプレスキットのテキストの抄訳)

©︎ BoysPlayNice

©︎ BoysPlayNice
オロモウツにてこれまで60年以上にわたり書籍の保管庫として活用されてきた赤の教会は輝かしい復活を遂げた。赤の教会は保管庫としての役割を終え、街の重要な文化的拠点となったのである。
施設の運営と設備面から新たに建てられた近代的な別館は、赤の教会を適切に補完している。

Original state

Original state
60年以上、市民に閉ざされてきた美しい教会
1959年以来、オロモウツ研究図書館は、赤の教会を図書保管庫として使用してきた。その間この美しい教会は、一般の人々には完全に非公開となっていた。
この建築物の所有者であるオロモウツの自治体は、保存の必要性を満たすために新しい図書館を建設し、小規模なコンサートや公開朗読会、講演会、美術展といった文化的目的のために赤の教会を開放することを決定した。
またこの計画は、赤の教会を研究図書館とオロモウツ地方の情報センターとすることも意図している。

Original state

Original state
最大限にオリジナル要素を復元しつつ市民に開く教会の改装
歴史的建造物を全面的に再構築し、新たな文化的・社会的機能を組み合わせることが、デザインの主な概要であり焦点であった。
当時、この建物は非常に悪い状態にあった。そのため、まず基礎の強化、湿気と塩分を含んだ石積みの補修、スタッコと漆喰の補修、外装の整理と隙間埋めを行い、床は下地まで含めて完全につくり直した。

©︎ BoysPlayNice

©︎ BoysPlayNice
屋根の再構築は、このプロジェクトの最も重要な要素の1つであった。一方で屋根を支えるトラスは雨でひどく損傷しており、いつ崩れてもおかしくない状態であった。
スタジオは、オリジナルの要素を最大限に残すことに注力しつつ改装を行うことを決定した。オリジナルの屋根と形状と形式を模した新たな屋根は、四角形の銅材で構成されている。
オリジナルの装飾品は、時間の流れに耐えることはできなかった。 そこで、スタジオはオロモウツの著名な彫刻家ヤン・ドスタル(Jan Dostal)と共同で、現代的な芸術品を制作し、屋根に設置することとした。

©︎ BoysPlayNice

©︎ BoysPlayNice

Ground floor plan

1st floor plan
新たな機能を補完しつつ、教会と図書館をつなぐ別館
教会を新たな機能をもつ建物とするにあたり、運営や設備のためのスペースが必要となったが、そのスペースは教会本体に収まるものではなかった。歴史的な遺産である建物の大幅な改築を避けるため、スタジオは運用のための新たなボリュームを追加することとした。
教会と研究図書館のちょうど中間に配置され、両者を結びつけている別館は、レセプションとカフェを備えた共通のエントランスホールを有している。この新たな建築は目の前のベズルコヴァ通りのラインを尊重しつつ、既存の建物から十分なへだたりを持たせている。

©︎ BoysPlayNice

©︎ BoysPlayNice
クリスタルのような別館は、幾何学的な形状やボリューム、レイアウトなど、教会のネオ・ゴシック様式に呼応している。別館の間取りは、教会の間取りの一部を切り取り、既存のプラットフォームの外側へと移動するだけとした。
教会を囲むパブリックスペースも、このプロジェクトに加わった説得力のあるものです。かつてフェンスがあった場所には、座席を配置した広場と適度な緑が広がっている。

©︎ BoysPlayNice

©︎ BoysPlayNice

©︎ BoysPlayNice
空間全体をつなぐインテリアデザイン
アトリエ・アールは、インテリア空間のコンセプトと方針をデザインし、照明の選択、既製家具やオーダーメイドの家具などをデニサ・ストルミスコヴァ・スタジオ(Denisa Strmiskova Studio)に依頼した。アトリエ・アールとデニサ・ストルミスコヴァ・スタジオは、マテリアル等の選択において密接に連携を行った。
レセプションとカフェが主な空間である別館はパステルピンクのコンクリートで構成されている。このピンク色は、床や家具、壁など、空間全体の他の表面とも調和している。

©︎ BoysPlayNice

©︎ BoysPlayNice
インテリアのアクセントになっているのは、古書で埋め尽くされた大きな本の壁である。
壁の手前には、Lambert & Filsのカラフルなガラス照明器具が吊り下げられている。中に浮かぶ、エレガントかつミニマルなガラスの要素は、特定の角度から見ると、通りの家々や教会を映し出す。照明は、この部屋をつなぐ決定的な要素なのである。

©︎ BoysPlayNice

©︎ BoysPlayNice

©︎ BoysPlayNice

©︎ BoysPlayNice

©︎ BoysPlayNice

©︎ BoysPlayNice

©︎ BoysPlayNice

©︎ BoysPlayNice

Site plan

Elevation

Elevation

Section

Section
以下、atelier-rのリリース(英文)です。
Project name
The Red Church ReconstructionBasic description
The Red Church celebrates a glorious comeback in Olomouc. After more than 60 years the church no longer serves as a book depository. It has become an important cultural hub for the city. A modern annex for operations and facilities aptly complements the heritage building.Studio: atelier-r
Author: Miroslav Pospíšil, lead architect
Contact E-mail: atelier-r@atelier-r.cz
Website: www.atelier-r.cz
Social media:
www.instagram.com/atelier.r.olomouc
www.facebook.com/atelier.r.olomouc
Studio address: tř. Spojenců 748/20, 779 00 Olomouc, Czech Republic
Co-author: Daria Johanesová, architect, lead project managerProject location: Bezručova 1180/3, 779 00 Olomouc
Project country: Czech RepublicProject year: 2018 – 2019
Completion year: 2023
Built-up Area: 606 m² (church: 418 m², new building: 188 m²)
Gross Floor Area: 870 m² (church: 640 m², new building: 230 m²)
Usable Floor Area: 590 m² (church: 395 m², new building: 195 m²)
Plot size: 1520 m²
Dimensions:
church 32 x 20 m, height 55 m
new building 19 x 18 m, height 9 m
cubic capacity 1310 m³
Cost: 7,2 mil. €Client: Olomouc Region, Olomouc Research Library
Client’s website: www.olkraj.cz, www.vkol.czPhotographer: BoysPlayNice, info@boysplaynice.com, www.boysplaynice.com
Collaborator
Interior design: Denisa Strmisková Studio, www.denisastrmiskova.com
Graphic design: Studio KOSATKO, www.studiokosatko.cz
Steel artifacts: Jan Dostál, www.jandostal.com
General contractor: Company Červený kostel [associations of companies STRABAG and OHLA ŽS], www.strabag.cz, www.ohla-zs.cz
Interior furnishings contractor: Prosto Interiér, www.prosto.czDescription
The Red Church reconstruction and a newly built modern annexOlomouc Research Library has been using the Red Church as a book depository since 1959 and this beautiful Lutheran church has been completely closed to the public during all those years. The owner of this listed building, Olomouc Region, decided to construct a new library building to fulfill the storage needs and so free up the Red Church for cultural purposes such as smaller concerts, public readings, lectures, or art shows. Additionally, the Red Church is intended to be an information center for the Research Library and Olomouc Region.
Combining the overall reconstruction of the historical building with the new cultural and social functions was the main brief and focus of the design. The building was in a very poor condition. First, it was necessary to strengthen the foundations, mend the damp and salty masonry, repair the stucco and plaster, and tidy up and fill the gaps in the facade cladding. The floors were a complete redo including the layers all the way down to the terrain base. The reconstruction of the roof was one of the most critical updates. The trusses have been severely damaged by the rain, they could have collapsed at any point. The studio decided to do a complete makeover with maximum effort to retain the original elements. The new roof was made of copper squares that copy the same shape and format as the original roof. The authentic decorative elements did not stand the test of time sadly, so the studio worked together with renowned Olomouc sculptor Jan Dostal who created contemporary artifacts to be placed there instead.
Extra space for operation and facilities was required for the new functionality of the building, but it did not fit in the main body of the church. To avoid significant construction changes to the existing heritage building, the studio decided to add on a new mass that would serve operational purposes. The new building is placed right in between the church and the library directorate, linking the two together. There is a common entrance hall with a reception and a café. The new construction respects the Bezrucova Street line and keeps enough indent from the existing buildings.
The crystal-like mass of the annex responds to the neo-Gothic form of the church; it derives from its geometric shape, volume, and layout. The floor plan is a cut-out of the part of the church floor plan, only moved outside of the original platform. The walls and the rooftop are made of matte black aluminum.
The public space around the church is another compelling addition to the project. Where once there was a fence, there is a piazzeta with seating arrangements and suitable greenery now.
Interior design
Atelier-r designed the concept and philosophy of the interior spaces and asked for collaboration with Denisa Strmiskova Studio which stands behind the detailed interior design elements such as the choice of lighting, or ready and custom-made furniture. Both atelier-r and Denisa Strmiskova Studio closely collaborated on choosing the materials and surfaces.
The reception and the café are taking up the main space in the modern annex. It is made of pastel pink concrete. The pink colour also matches other surfaces throughout the space such as floors, furniture, or walls. Massive accent book wall dominates the interior. It is a tall wall filled with old books that are backlit in the evening. There is a colourful glass Lambert & Fils light fixture hanging in front of the wall. The elegant and minimalist glass elements float in the air, suspended on the nylon ropes high above the visitors’ heads. If you look at them from specific angles, they reflect the houses in the street or the church. The lights are the defining connecting element in the room.
Sitting on the variety of comfortable chairs you will enjoy the meditative atmosphere of the space. Wooden Zeitraum chairs are made of walnut wood, and they are in both the church interior and the café in the annex. Plastic Hay chairs are a refreshing design by the Bouroullec brothers. There are also minimalist armchairs to rest on. The coffee tables were made to measure. The material and the details of the tables were inspired by the traditional elements of the church.
Floor lamps from Kaia remind us of a modern flambeau. They are placed in both the church and the café to set a pleasant vibe.
Graphic studio KOSATKO collaborated on the project, designing a brand-new visual identity and the logo for the Olomouc Research Library.
Materials
ceramic tiles – facade of the church
copper – roof of the church
terrazzo – floor of the church
stained wood – interior elements
solid-coloured concrete – floor of the new building
reinforced concrete – walls of the new building
alucobond panels – facade and cladding of the new building
concrete coating – ceiling of the new building
steel – book wall in the foyer
glass – facade of the new building
stainless steel – decorative elements on the roofProducts and Brands
lighting Sainte – Lambert Fills / www.lambertetfils.com
lighting Lia – Kaia / www.kaialighting.com
chairs Sit – Zeitraum / www.zeitraum-moebel.de
chairs Élémentaire – HAY / www.hay.dk
facade and cladding of the new building Reynobond – PREFA Aluminiumprodukte / www.cz.prefa.com
glass facade – Schüco / www.schueco.com
concrete counters, concrete door of the furniture, wash basins – Gravelli / www.gravelli.com
concrete coating – luxusní povrchy Němec / www.nemec.eu
poured terrazzo floor in the church – PROVAS Plzeň / www.provasplzen.czAbout studio
Atelier-r is almost 20 years one of the leading Olomouc-based architecture studios, founded by architect Miroslav Pospisil. The collective has been striving for top-quality contemporary architecture and urbanism with the primary focus on the purpose of the building and the impact on its surroundings. The studio is recognized for the reconstructions as well as for designing bespoke residential, commercial, and institutional spaces of any size. The closely-knit team has always been keen on all the design stages, from the architectural study, through the completion of all the documentation to the building supervision to ensure the intended design is well executed.Atelier-r has been awarded the main award in Czech Architecture Award 2021, Dezeen Award in the Rebirth Project category 2021, winner of Czech Building 2021 and the winner of the Czech Interior Award of the Year 2020 in the Public Interior II category for the Helfštýn Castle Palace Reconstruction, the main award Architect Grand Prix 2018 for the Vista Optik building and it received honorable mention in Czech Architect Grand Prix 2013 for the Slovan Gymnasium. The studio also frequently gets recognition in the annual Olomouc Region competitions.
atelier-r 公式サイト









