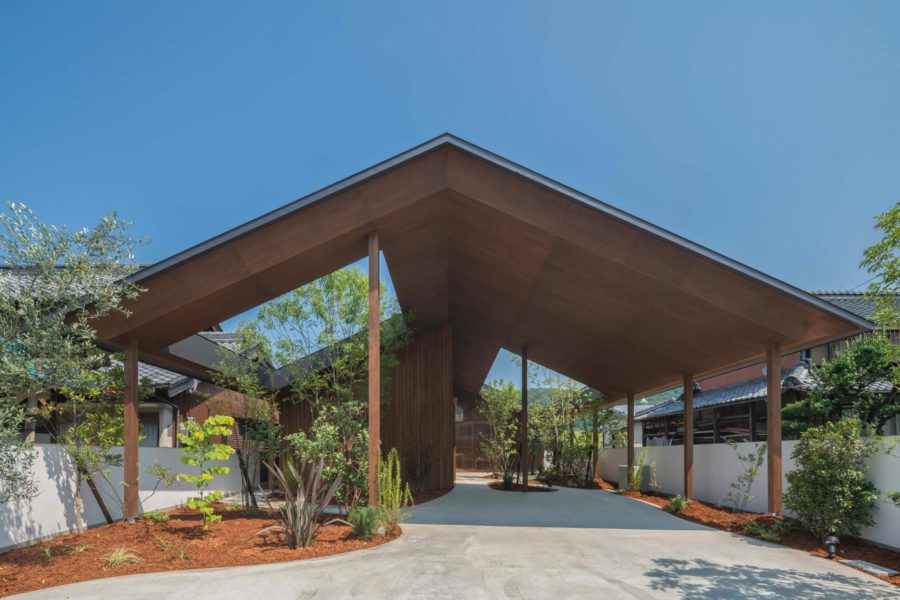本計画は設計者の両親、弟世帯、設計者が住む3世帯住宅。
RC造で1階はピロティ形式の駐車場、フロアごとに世帯を分けた沖縄で多く見られる形式の住宅である。
計画地は沖縄本島中部の新興住宅地にあり、敷地周辺にはピロティ形式の中高層の集合住宅が建ち並んでいる。車社会である沖縄のピロティ空間は、駐車場としての利用が目立ち、街並みとして豊かであるとは言い難い。
また、車両の出入りや駐車スペースの確保を重視したメガストラクチャーがつくるピロティ空間はヒューマンスケールから逸脱しており、人間のための空間とかけ離れていると感じる。
これまで量産型の沖縄建築を再構築し、街並みと住空間を豊かにする沖縄における標準的な中層建築を目指した。
これらの課題の解決策を考えた結果、「短スパングリッド」「逆梁」「オーバーハング」という3つの一般的な工法を最大限に活かした建築を目指した。
1つ目は3.2×3.6mの短スパングリッドとし、RC造では細めの400mm角の柱が並ぶ列柱空間とした。短スパングリッドにすることで間口方向に2スパン、奥行き方向に3スパン取れるので構造上必要な耐力壁を建物の中央に配置することができ、外周部に3面開放しつつも構造バランスのよいピロティ空間となった。住宅部分の耐力壁は水回りや階段回りに集約し、居住部の可変性に配慮した構造体としている。
400mm角の柱は家具の一部となり、空間を緩やかに分節し、緩やかに視線を遮り、構造としての柱だけではなくインテリアの要素としての柱として重要な役割を果たしている。
2つ目は梁を逆梁とし、梁型のない重厚感のあるコンクリートスラブの連続と列柱の相互作用により、視覚的な広がりと奥行きのある構造体となった。
住戸部分はフラットな天井をそのまま活かして天井下地を省略し、逆梁によって生まれた床下空間は設備の配管スペースとして活用し、4階の弟世帯では逆梁の形状を活かした床段差を設け空間に変化を与えた。
3つ目は2~4階のボリュームを1.3m程オーバーハングさせ、列柱空間の内側と外側で異なる性質の空間をつくった。
地区計画による1mの外壁後退によってできる敷地の余白を最大限活用するために、柱の位置は外壁後退ラインよりもさらに1.3m程度セットバックすることでゆとりのある空間を確保しその部分を緑化し、無機質な駐車場にならないよう、街に開いた庭のようなピロティ空間を目指した。
住空間ではオーバーハングした部分の要所にベランダを設け、日射取得の低減、プライバシーおよび窓のメンテナンスに配慮した。(大城禎人)
Three-family house with store reconstructed from a typical Okinawan mid-rise building
This project is a three-family residence for the designer’s parents, younger brother’s family, and the designer.
The first floor is a parking lot in the form of pilotis, and each floor is divided into separate households, a style of housing often seen in Okinawa.
The project site is located in a newly developed residential area in the central part of the main island of Okinawa, where medium- and high-rise apartment buildings in the form of pilotis stand in a row around the site. In the car-oriented society of Okinawa, the use of pilotis as parking lots is conspicuous, and it is difficult to say that they are rich as a townscape.
In addition, the pilotis spaces created by megastructures that emphasize vehicle access and parking spaces deviate from the human scale. They are far removed from spaces for human beings.
We aimed to reconstruct mass-produced Okinawan architecture and create a standard mid-rise building in Okinawa that enriches the streetscape and living space.
After considering solutions to these issues, we aimed to create an architecture that maximizes three widespread construction methods: “short-span grid,” “inverted beam,” and “overhang.
The first was a short-span grid of 3.2 x 3.6m and a colonnaded space with columns of 400mm square, which is thin for RC construction. The short span grid allows two spans in the frontage direction and three spans in the depth direction, so the structurally necessary bearing walls can be placed in the center of the building, resulting in a well-balanced pilotis space that is open on three sides to the perimeter. The bearing walls of the residential portion are concentrated in the water and staircase areas, creating a structure that considers the variable nature of the residential portion.
The 400mm square columns become part of the furniture, gently dividing the space and gently blocking the line of sight, playing an important role not only as structural columns but also as interior elements.
Second, the beams are inverted, and the structure is visually expanded and deepened by the interaction between the series of massive concrete slabs without beam forms and the columns.
The flat ceilings of the residential units were left in place, and the ceiling sheathing was omitted. The space under the floor created by the inverted beams was used as piping space for equipment, while the younger brother’s house on the fourth floor has a floor level that takes advantage of the inverted beam shape to give the space a change.
Third, the volumes on the second through fourth floors were overhung by 1.3 meters to create spaces with different characteristics on the inside and outside of the colonnaded space.
In order to maximize the use of the 1-meter setback of the site, the columns were set back about 1.3 meters from the setback line to create a generous space, which was then greened to create a pilotis space that resembles a garden open to the city, rather than an inorganic parking lot. The living space is an overhanging portion of the building.
In the living space, verandas were placed at key points in the overhangs to reduce solar radiation and to ensure privacy and window maintenance. (Yoshito Oshiro)
【400】
所在地:沖縄県中城村
用途:店舗付共同住宅
クライアント:個人
竣工:2020年
設計:大城禎人建築設計事務所
担当:大城禎人
構造設計:宮里尚志(Lifetect)
施工:屋島組
撮影:鳥村鋼一
工事種別:新築
構造:RC造
規模:地上4階
敷地面積:202.61m²
建築面積:121.28m²
延床面積:407.59m²
設計期間:2018.01-2019.05
施工期間:2019.06-2020.06
【400】
Location: Nakagusu-son, Okinawa, Japan
Principal use: Apartment with store
Client: Individual
Completion: 2020
Architects: Yoshito Oshiro architectural design office
Design team: Yoshito Oshiro
Structure engineer: Naoyuki Miyazato (Lifetect)
Constructor: Yashimagumi
Photographs: Koichi Torimura
Construction type: New Building
Main structure: Reinforced Concrete
Building scale: 4 stories
Site area: 202.61m²
Building area: 121.28m²
Total floor area: 407.59m²
Design term: 2018.01-2019.05
Construction term: 2019.06-2020.06








