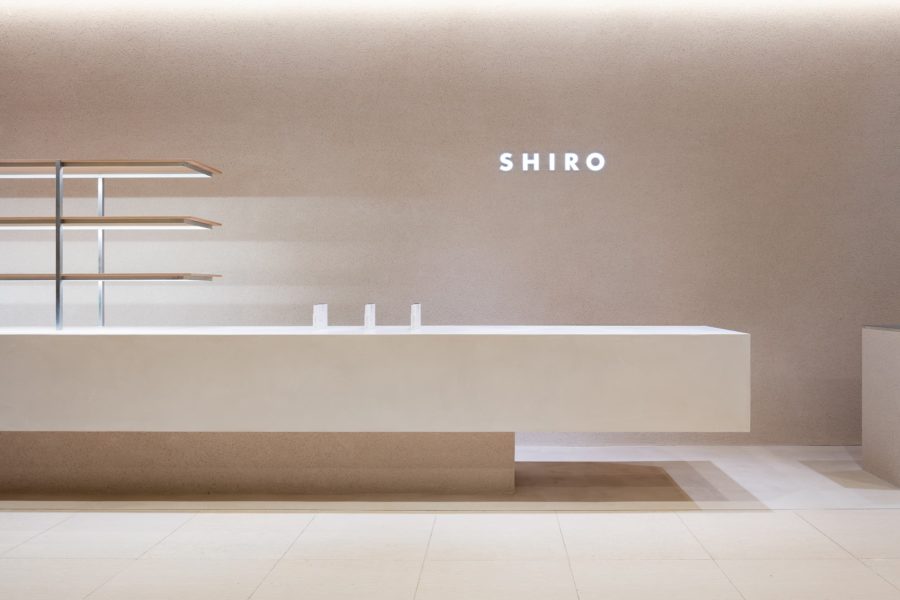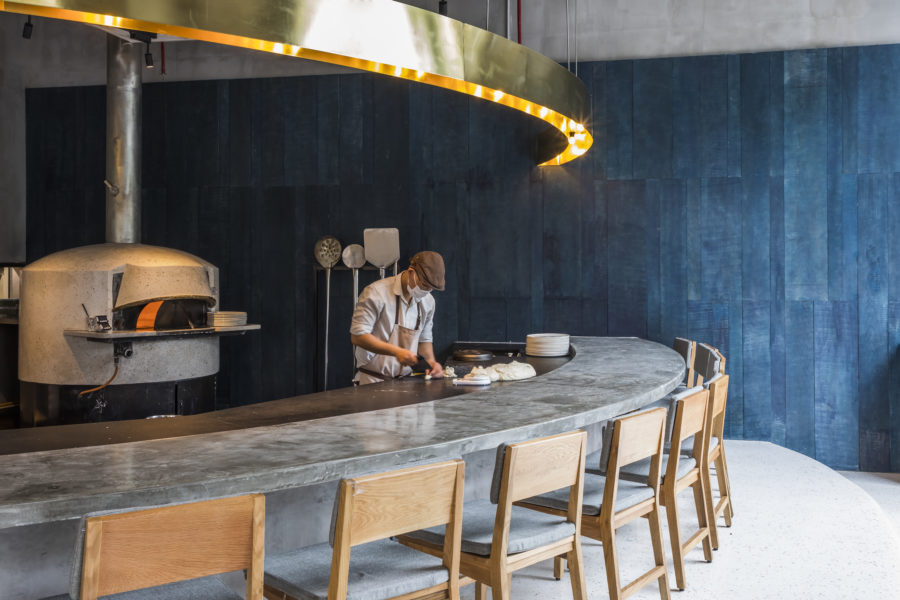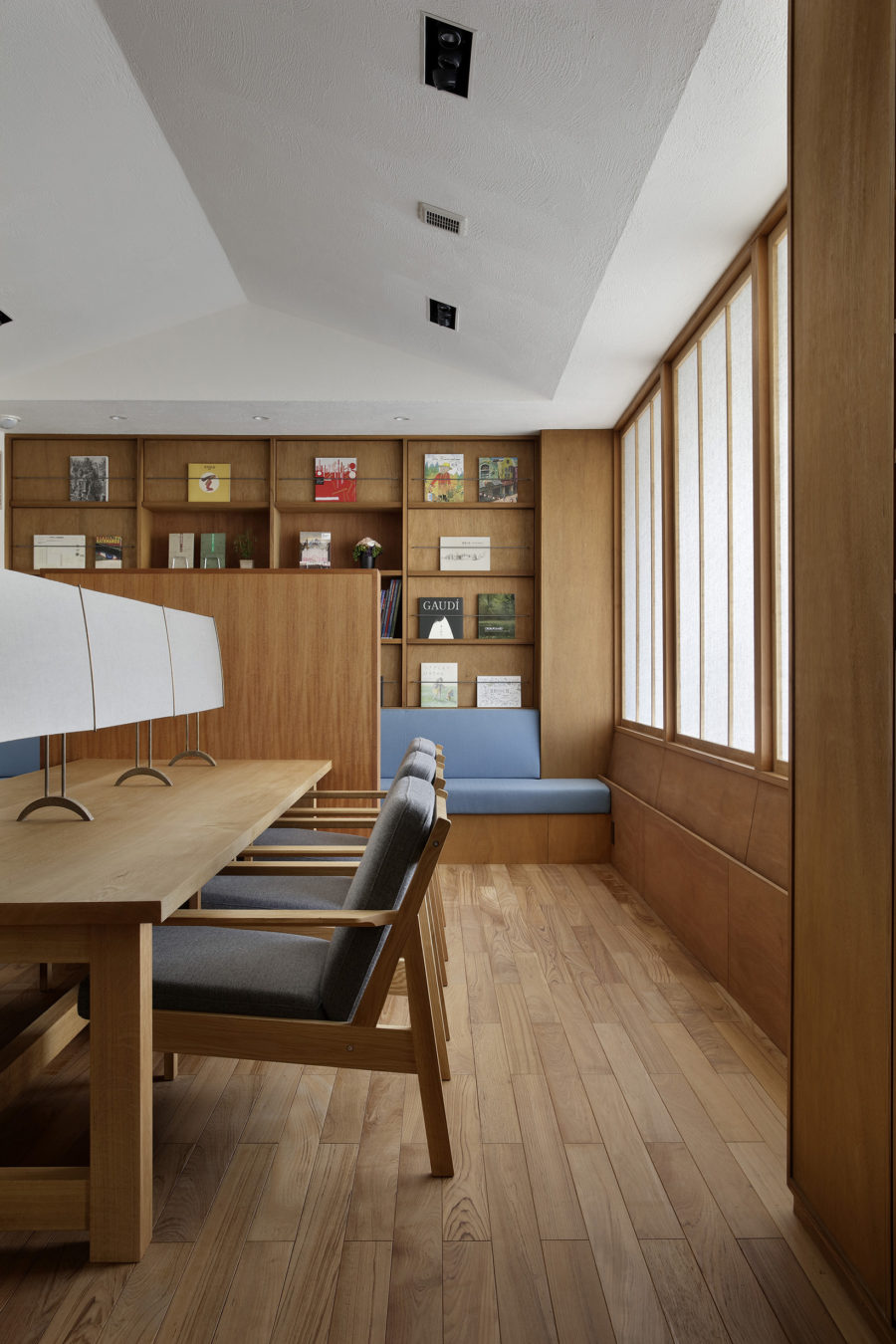最寄駅より徒歩1分の敷地に建つ、美容室を併設した住宅である。
敷地を含む駅前全域が土地区画整理事業の施行中につき、スクラップ&ビルドにより周囲の風景が日々変わりゆき、周辺環境の予測が非常に困難ななかでの計画であった。
特に、メインファサードとなる南西側前面道路向かいには、地元企業の新社屋や社員送迎用のバス乗場の建設予定があり、不特定多数の視線や騒音が予想されたが、設計時点ではそれらの規模や配置計画などの詳細は一切不明というなかでの難しい設計であった。
また、クライアントの要望は、以下のようなものであった。
店舗部分
・ファッション性が前面に出る派手な美容室ではなく、毛髪の健康にこだわった髪の病院のような場にしたい。
・完全予約制としたいので、気軽に入りやすい店舗というよりは、一見では美容室だと分からない、顧客のみぞ知る、隠れ家のような場にしたい。
住居部分
・駅近で人通りも多いため、プライバシーを確保してほしい。
・家族が集う共有スペースとともに、各人が籠れる個のスペースも大切にしたい。
これらを踏まえ、美容室部分の施術室(完全個室型のカット&シャンプースペース)および住居部分の各個室など、7つの「個の空間」を内包する4本の塔を、あえて将来の予想が難しい南西側道路沿いに並べ、その他の「共有空間」をその背後に配置することにした。
4本の塔は、その重厚な外皮により内部の「個の空間」に対しては静をもたらし、自身が砦となることで背後に拡がる「共有空間」に対しては適度なブラインド効果をもたらす。
視線の多い南西面には極力窓を設けず、そのぶん、直接目に触れにくい塔の側面や塔間のスリット部分に窓を設け、併せて塔の一部をバルコニーとしてくり抜くことで積極的に採光と通風を促し、外観とは対照的にほどよく明るい空間を実現している。
前面道路沿いに建ち並ぶ列塔のファサードは、外界から向けられる容赦ない視線や騒音を遮りつつも、塔間に設けた「スキマ」により光や風や景色を適度にフィルタリングする、いわばバッファーのような存在である。
土地区画整理により界隈の既存建物は順次解体され、新たな区画が造成されては続々と新たな建築物が建設されている。数年後には、辺り一帯が新築の建築物で埋め尽くされるだろう。
こうしてスクラップ&ビルドすることで生まれる都市の光景とはどのようなものだろうか?
同時期に新築の建物ばかりが建ち並び、それらがみな同じスピードで歳をとっていく街の時間軸に、違和感をおぼえる日がいずれやってくるのではないだろうか?
このような「新築の建築物ばかりが同時期に建ち並ぶ」というある種異様な光景に対し、私たちは、周囲とは異なる時間軸をもった建物をあえて挿入することで、都市の時間的バランスを保つことにした。
目指したかったのは、昔からずっとそこに在り、今後もそこに在り続けるであろう遺跡のような普遍的な建築物。年齢不詳の建築。
そこで、この建物の顔となる4本の塔を、新築らしからぬ特異なテクスチャーに仕上げることにした。
建設後も地域の原風景を想いおこせるよう、洗出しの土間などで以前からこの界隈で多用されてきた地産の瀬戸砂利を大量に混入し、オリジナル調合したモルタルをコテ仕上げ後、金束子であえて大胆に掻き落とした壁は、荒々しくも素朴な表情をもち、光のあたり方で目まぐるしく色味が変貌する。
熟練左官職人の手仕事の跡をあえて残した「年齢不詳の壁」は、新築の建物ばかりで構成された無機質な街並みの中で、独特の風合いと温もりを醸し出している。(安河内健司+西岡久実)
Beauty salon and residence like an archaeological site with four towers containing private spaces
This house has a beauty salon, built on a plot of land just a minute’s walk from the nearest station.
The entire area in front of the station, including the site, was undergoing a land readjustment project, and the surrounding landscape was changing daily due to scrap-and-build activities, making it extremely difficult to predict the surrounding environment.
In particular, the main façade of the building, on the southwest side across the front road, was to be the site of a local company’s new office building and a bus stop to take employees to and from work, which was expected to draw unspecified attention and generate noise.
The client’s requirements were as follows.
Store part
A place like a hair hospital that focuses on hair health rather than a flashy beauty salon with fashion at the forefront. Rather than a store that is easy to enter, it is a place that is not recognizable as a beauty salon at first glance, an area known only to customers, a kind of hiding place.
Residential area
Privacy is ensured because of its location near a train station and high pedestrian traffic.
Create a shared space for family gatherings and individual areas for each person.
Based on these considerations, four towers containing seven “individual spaces,” including a treatment room (a completely private cutting and shampooing space) in the beauty salon and individual rooms in the residential section, were intentionally placed along the southwest side of the road, which is difficult to predict in the future. The other “shared spaces” were placed behind them.
The four towers, with their massive outer skin, bring tranquility to the “individual space” inside, and by becoming a fortress themselves, they create a moderate blind effect to the “shared space” that extends behind them.
The southwest side of the building, which is often seen by the eye, has as few windows as possible. Still, windows are placed on the sides of the towers and in the slits between the towers, which are not directly visible, and a portion of the tower is hollowed out as a balcony.
The facades of the rows of towers along the front road are like buffers, blocking the unrelenting gaze and noise from the outside world while at the same time filtering out light, wind, and views through the “gaps” between the towers.
The existing buildings in the neighborhood are being demolished one after another as a result of land readjustment, and new buildings are being constructed one after another as new lots are created. The entire area will be filled with new buildings in a few years.
What kind of urban scene is created by this scrap-and-build process?
Will there come a day when we will feel a sense of discomfort with the time axis of a city where only new buildings are being built simultaneously, and all of them are aging at the same speed?
In response to this bizarre scene of new buildings all standing side by side at the same time, we decided to maintain the temporal balance of the city by daring to insert buildings with a time axis different from that of their surroundings.
What we wanted to achieve was a universal architecture like an archaeological site that has always been there and will continue to be there. An ageless architecture.
We decided to give the four towers, the face of the building, a unique texture that would not look like a new building.
To evoke the original landscape of the area even after construction, a large amount of locally produced Seto gravel, which has been widely used in this neighborhood for a long time, was mixed into the washed-out earthen floors, etc. After finishing the mortar with a trowel, the walls were boldly scraped off with a metal trowel, giving them a rough but rustic appearance, and their color changes dizzyingly with the way light falls on them. The color of the wall changes rapidly as the light hits it.
The “wall of indeterminate age,” which daringly retains traces of handiwork by skilled plasterers, creates a unique texture and warmth in an inorganic cityscape composed entirely of newly constructed buildings. (Kenji Yasukochi + Kumi Nishioka)
【四塔七巣】
所在地:愛知県知立市栄1-33
用途:美容施設、戸建住宅
クライアント:荒倉行輔(kinu hair)
竣工:2017年
設計:group-scoop
担当:安河内健司+西岡久実
構造設計:間藤早太(間藤構造設計事務所)
電気・音響工事:小松電気
空調設備工事:神谷冷熱
給排水衛生設備工事:浩栄設備
左官工事:川幸、河原左官
塗装工事:榊原塗装
家具什器制作:落合木工所、竹下木芸社、インターキッチンジャパン・コンドウ家具工業
施工:積木俊明+山下真明(共和建設工業)
撮影:堀内広治、group-scoop
工事種別:新築
構造:木造
規模:地上2階
敷地面積:135.20m²
建築面積:89.65m²
延床面積:162.31m²
設計期間:2015.04-2016.07
施工期間:2016.07-2017.02
【4 Towers 7 Nests】
Location: 1-33, Sakae, Chiryu-shi, Aichi, Japan
Principal use: Beauty salon, Residential
Client: kinu hair
Completion: 2017
Architects: group-scoop
Design team: Kenji Yasukochi + Kumi Nishioka
Structure engineer: Hayata Mato / Mato Structural Design Office
Electrical, Audio: Komatsudenki
Air conditioning: Kamiyareinetsu
Plumbing: Koueisetsubi
Plastering: Kawakou, Kawaharasakan
Painting: Sakakibaratosou
Furniture: Ochiaimokkousho, Takeshitamokugeisha, Inter Kitchen Japan Kondoukagukogyo
Contractor: Kyowa Kensetsu Kogyo
Photographs: Koji Horiuchi, group-scoop
Construction type: New Building
Main structure: Wood
Building scale: 2 stories
Site area: 135.20m²
Building area: 89.65m²
Total floor area: 162.31m²
Design term: 2015.04-2016.07
Construction term: 2016.07-2017.02








