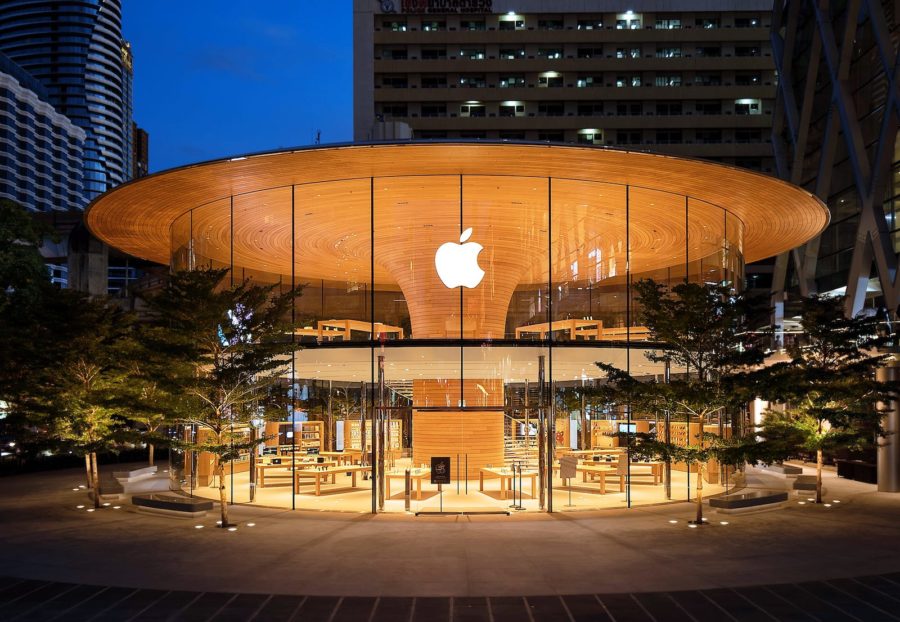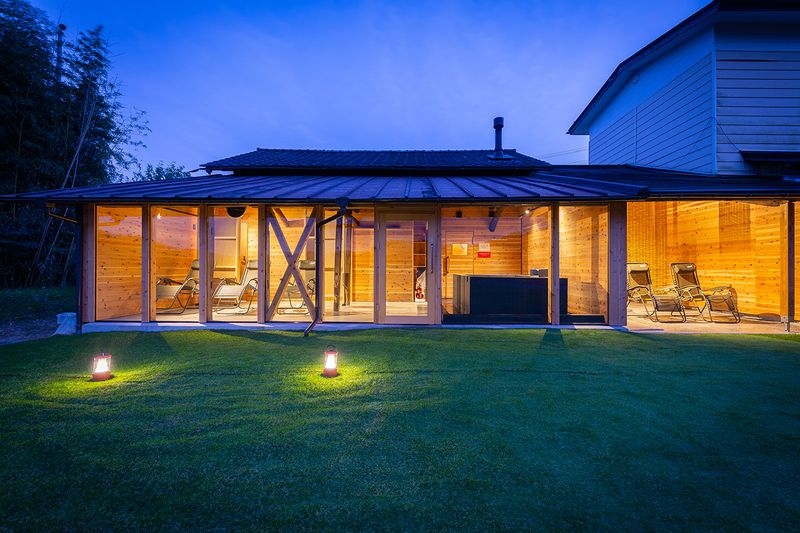敷地は東西に長い敷地で、近隣に緑が多く残っている閑静な住宅地にある。その緑豊かな環境に溶け込ませるように、樹々の狭間に建っているような住宅をつくることを考えた。中心部に中庭を設け、隣り合う2階レベルの庭と2層に樹木を配する。道路越しにある高い隣地の樹々と視覚的に繋げることで借景となり、豊かな緑に囲まれていると感じることができるようになった。
道路からのアプローチは、狭く効果的に緑化された玄関ポーチを通り、コンクリート壁やコールテン鋼の天井により、わずかに圧迫感を与えるように意図的に行った。そして、コールテン鋼製の玄関ドアを開けると、広いギャラリー空間により意識が解放される。その視覚の先にはガラスとステンレス製の階段、そして、それを明るく照らし出すトップライトからの光と中庭からの自然光。中庭の樹木とスギ型枠のコンクリート壁そして光、といったシークエンスが心地よく出迎えてくれる。
1階には子供室と予備室、2階は主寝室とリビングダイニングという構成になっている。階段を上がると1階から2階へと連続する樹木の緑が広がっている。部屋の奥にある特殊な金属で仕上げた壁が、視線を奥へと誘導する。そして、その奥の2階レベルにある庭は、上部の丸くくり貫いた穴から、樹木の枝が空へと延びてゆき、意識を天空へと向かわせる。(藤吉秀樹)
A house blending into a lush green environment with a two-tiered garden
The site is long from east to west and is located in a quiet residential area with a lot of greenery nearby. The idea was to create a house that would blend in with the lush greenery as if standing in the middle of trees. By creating a courtyard in the center of the house and arranging the trees on two levels with the adjacent second-floor garden, we created a small garden that visually connects the house to the tall trees on the neighboring land over the road, creating a borrowed landscape and making the house feel surrounded by lush greenery.
The approach from the street is through a narrow, and effectively greened entrance porch deliberately made to feel slightly oppressive by the concrete walls and Corten steel ceiling. Then, when the Corten steel entrance door is opened, one’s consciousness is freed by the wide gallery space. Beyond this vision is a glass and stainless steel staircase, illuminated by the top light and natural light from the courtyard. The sequence of trees in the courtyard, cedar-framed concrete walls, and light welcome us comfortably.
The first floor consists of a child’s room and a spare room, and the second floor consists of the master bedroom and the living/dining room. As you go up the stairs, you can see the greenery of the trees continuously spreading from the first floor to the second floor. A special metal-finished wall at the back of the room guides the line of sight to the back. In the garden on the second floor, the branches of the trees extend up to the sky through a round hole in the upper part of the room, directing the consciousness to the sky. (Hideki Fujiyoshi)
【上原の家】
所在地:東京都渋谷区
用途:戸建住宅
クライアント:個人
竣工:2013年
設計:藤吉秀樹建築計画事務所
担当:藤吉秀樹
構造設計:スタジオ創
造作家具、キッチン:ニシザキ工芸
設備:協和熱学
電気:アサノ電設
造園:永井庭苑
照明:モデュレックス
施工:岩本組
撮影:新建築写真部
工事種別:新築
構造:RC造
規模:地上2階
敷地面積:208.27m²
建築面積:124.90m²
延床面積:193.09m²
設計期間:2012.04-2012.11
施工期間:2012.12-2013.10
【House in Uehara】
Location: Uehara, Shibuya-ku, Tokyo, Japan
Principal use: Residential
Client: Individual
Completion: 2013
Architects: Fujiyoshi Hideki Architects
Design team: Hideki Fujiyoshi
Structure engineer: Studio So
Furniture, Kitchen: Nishizaki Kougei
Equipment: Kyowa Netsugaku
Electrical: Asano Densetsu
Landscape: Nagai Teien
Lighting: Modulex
Contractor: Iwamotogumi
Photographs: Shinkenchiku-sha
Construction type: New building
Main structure: Reinforced Concrete construction
Building scale: 2 stories
Site area: 208.27m²
Building area: 124.90m²
Total floor area: 193.09m²
Design term: 2012.04-2012.11
Construction term: 2012.12-2013.10








