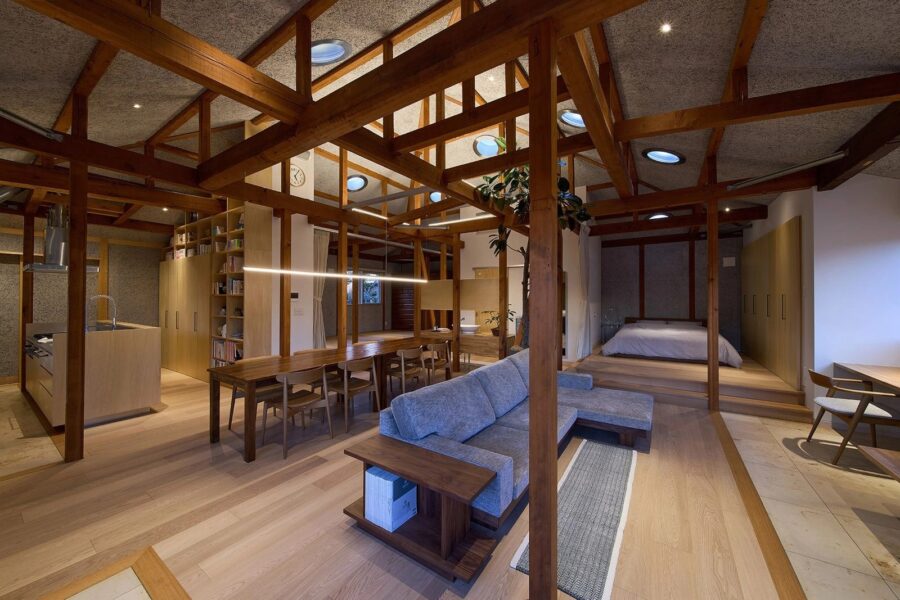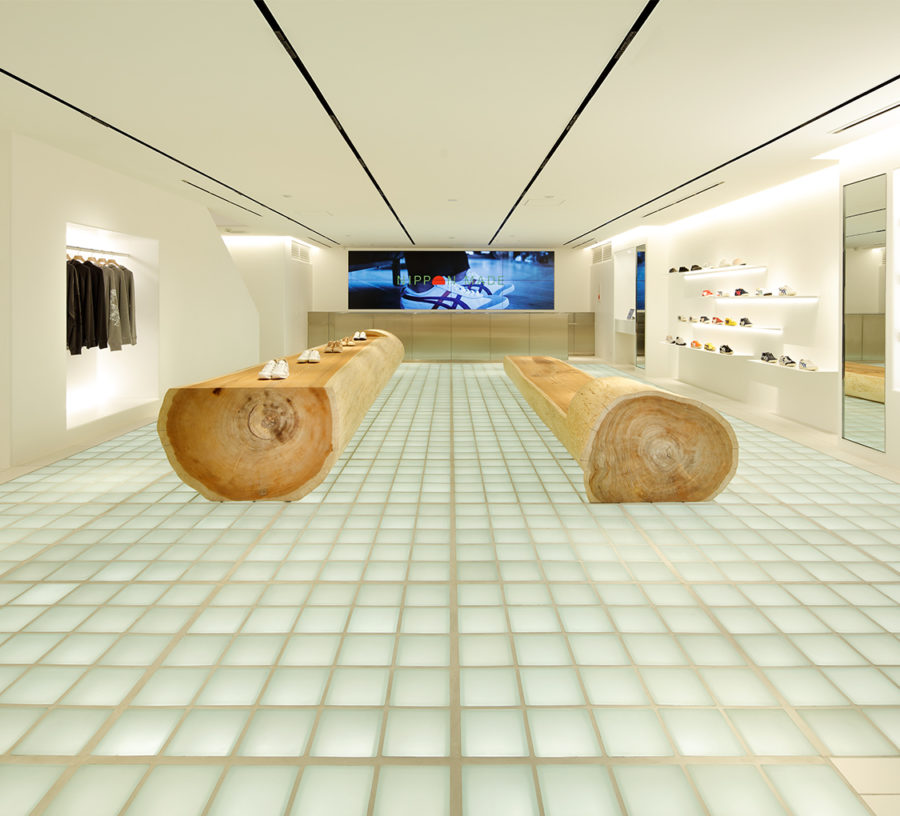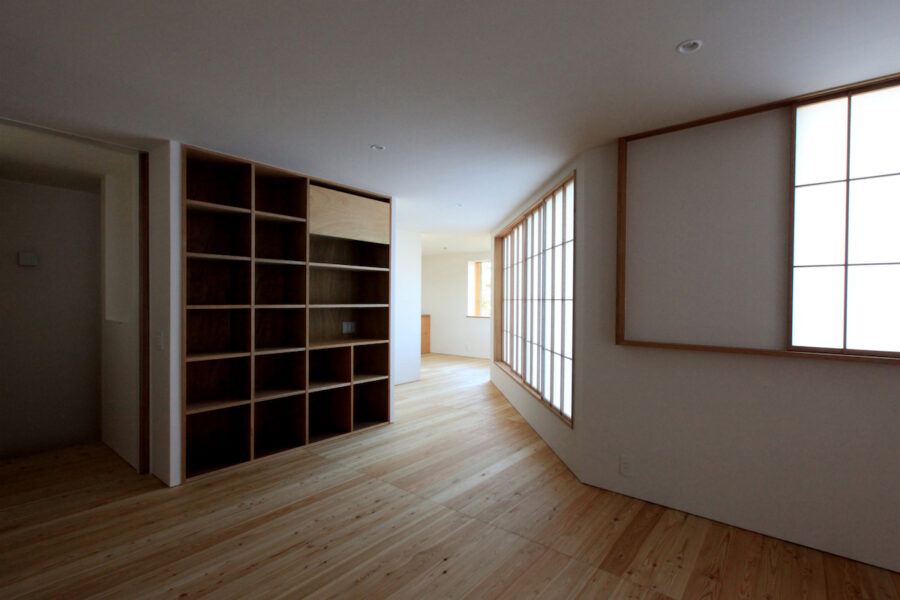西心斎橋地区はその昔、大阪湾から道頓堀を遡って炭が集められたことから、当時は「炭谷町」と呼ばれていた。その後1970年代まで時代が進むと、閑静な倉庫街は地元のクリエイター達の手によってカフェやブティック、ライブハウス、アトリエなどに姿形を変えていき、現在では大阪・ミナミで最も活気溢れる関西の若者文化をリードするストリートカルチャーの街として進化を遂げ、“心ブラ”という言葉が生まれるほど、国内外で広く知れ渡っている。
「メルキュール」と「東急ステイ」のダブルブランドホテルとして新たに誕生する「MERCURE TOKYU STAY OSAKA NAMBA」では、地域に根付くインタラクションを“アトリエ・ハブ空間“と捉え、独自の文化を築いてきたファッション、音楽、アートなど、クリエイティブな思考をもってインテリアデザインを行うことで、感度の高い滞在ゲストと地元クリエイターたちが出会い、さまざまな情報が行き交う新たな”若者文化の発進基地”となることを狙いとしている。
ホテルロビーはオブジェのようなチェックインテーブルを中心に、隣接するテラスとバーカウンター、GRAB&GO機能をもつ「SHOP M」で構成される。
ロビーの顔となる“グリーンポッドウォール”は、吹き抜け空間まで続く壁面にてダイナミックに展開され、館内に1歩足を踏み入れたゲストはまずそのスケール感に圧倒され、旅の高揚感を盛り上げる。その対面に緑豊かなテラスラウンジを配置することで相乗効果を生み、ロビー全体が光と緑で満ちたコートヤードのような気持ち良さを創出している。グリーンポッドにはそれぞれLEDが内蔵されており、夜は光の演出によってバーのような色気のある空間に姿を変える。
さらに大階段を進むと、中2階にはコワーキングラウンジ、2階にはプレイラウンジを配し、仕事と遊びが共存するソーシャルハブ空間が共用部全体にシームレスに繋がる。
“Escape Minami“をテーマとしたオールデイダイニング「CENTRE M」では、店内で焼かれるパンやフィナンシェなどのライブキッチンを五感で楽しみながら、地元アーティストによる壁画をはじめ、アートフルな家具、照明、植栽などに囲まれ、この地域ならではのクリエイティビティに触れられつつも、上質でタイムレスな食空間となることを目指している。
全288室のゲストルームにおいては、無機質な空間の中にアイコニックなデザイン家具で構成されたスタンダードルーム、長期滞在者向けのミニキッチンやランドリーなどの機能面を兼ね備えたプリヴィレッジルーム、居室の大きな窓から大阪・ミナミの街並みが一望できる開放的なスイートルームなど、年齢・国籍問わずさまざまなゲストの目的やニーズに合わせたルームミックスで構成されている。
デザインにおいては“クリエイターズアトリエ”をテーマに、心斎橋ならではのファッションカルチャーで用いられる色使いやパターンなどを各プロダクトに変換して取り入れることで、旅慣れたゲストがワクワクした時間が過ごせるよう、遊び心で溢れた仕掛けを行っている。(藤本泰士)
Playful interior design adds to the excitement of the trip
The Nishi-Shinsaibashi area (formerly Sumiyacho) was called “Sumiyacho” in the old days, as charcoal was collected from Osaka Bay through the Dotonbori River.
As the years progressed to the 1970s, the quiet warehouse district was transformed into cafes, boutiques, live houses, and studios by local creators, and today it has evolved into a district of street culture that leads the most vibrant youth culture in the Kansai region. Namely “Shinbura”, this region is well known both in Japan and abroad.
MERCURE TOKYU STAY OSAKA NAMBA, a new double-branded hotel of “Mercure” and “Tokyu Stay,” will become an “Atelier Hub” through the interactions rooted in the local community. The interior is designed based on the region’s unique culture of the creative mindset of fashion, music, and art, whilst aiming to become a new “Launching Pad for youth culture” where highly conscious guests and local creators can meet and exchange various information.
Centered around the objet d’art-like check-in table, the hotel lobby is composed of a terrace, bar counter, and “SHOP M” that functions as a “grab & go”.
A dynamic “Green Pod Wall” which acts as the face of the lobby, extends into the atrium as it overwhelms and heightens the guests’ sense of excitement for the trip.
In front, a terrace lounge surrounded by lush green creates a synergy with the “Green Pod Wall”, offering the entire lobby a pleasant feeling like a courtyard filled with light and greenery. The green pods are each equipped with LEDs, and at night they transform into a moody bar-like ambience with the effect of the lights.
Towards the grand staircase, a co-working lounge is facilitated on the mezzanine floor and a play lounge on the second floor. A social hub is created where work and play can coexist as it seamlessly connects the entire common area.
CENTRE M is an all-day dining restaurant based on the theme of “Escape Minami”.
Live kitchens instigates all of the five senses with the freshly baked breads and financiers. The dining area is surrounded by murals by local artists, artful furniture, lighting, and plants. With the two combination, CENTRE M aims to become a high-quality, timeless dining space where the unique creativity of the locality can be experienced.
The 288 guest rooms consists of Standard Rooms with iconic design furniture in a minimal space, Pre-village Rooms dedicated for long-term guests equipped with a mini-kitchen and laundry facilities, and finally an Open-Plan Suites with large windows overlooking the Minami district of Osaka, offering a panoramic view of the cityscape. The rooms are designed to meet the needs and purposes of guests of all ages and nationalities.
With the theme of “Creator’s Atelier”, the design extracts the color scheme and patterns used in the fashion culture unique to Shinsaibashi and then converted to new and playful products to provide an exciting time for guests who are accustomed to traveling. (Taiji Fujimoto)
【MERCURE TOKYU STAY OSAKA NAMBA】
所在地:大阪府大阪市中央区西心斎橋2-2−4
用途:ホテル
クライアント:東急リゾーツ&ステイ株式会社
竣工:2022年
設計:DESIGN STUDIO CROW
担当:藤本泰士、亀田幸希
FF&E:東急Re・デザイン
照明計画:LIME DESIGN
サイン計画:びこう社
アートワーク(客室):OXY STUDIO
アートワーク(共用部):THE VINTAGE HOUSE
施工(建築):竹中工務店
撮影:ナカサアンドパートナーズ
工事種別:新築
構造:鉄骨鉄筋コンクリート造
規模:地上18階、地下1階
敷地面積:1,255m²
建築面積:769.12m²
延床面積:8,356m²
設計期間:2020.08-2022.03
施工期間:2020.05-2022.12
【MERCURE TOKYU STAY OSAKA NAMBA】
Location: 2-24 Nishishinsaibashi Chuo-ku, Osaka-shi, Osaka, Japan
Principal use: Hotel
Client: Tokyu Resorts & Stays
Completion: 2022
Architects: DESIGN STUDIO CROW
Design team: Taiji Fujimoto, Koki Kameda
FF&E: Tokyu Re-Design
Lighting Design: LIME DESIGN
Sign Planning: Bikosha
Artwork (guest rooms): OXY STUDIO
Artwork (common area): THE VINTAGE HOUSE
Construction (architecture): Takenaka Corporation
Photographs: Nacása & Partners
Construction type: New Building
Main structure: Steel reinforced concrete construction
Building scale: 18 stories and 1 below
Site area: 1,255m²
Building area: 769.12m²
Total floor area: 8,356m²
Design term: 2020.08-2022.03
Construction term: 2020.05-2022.12








