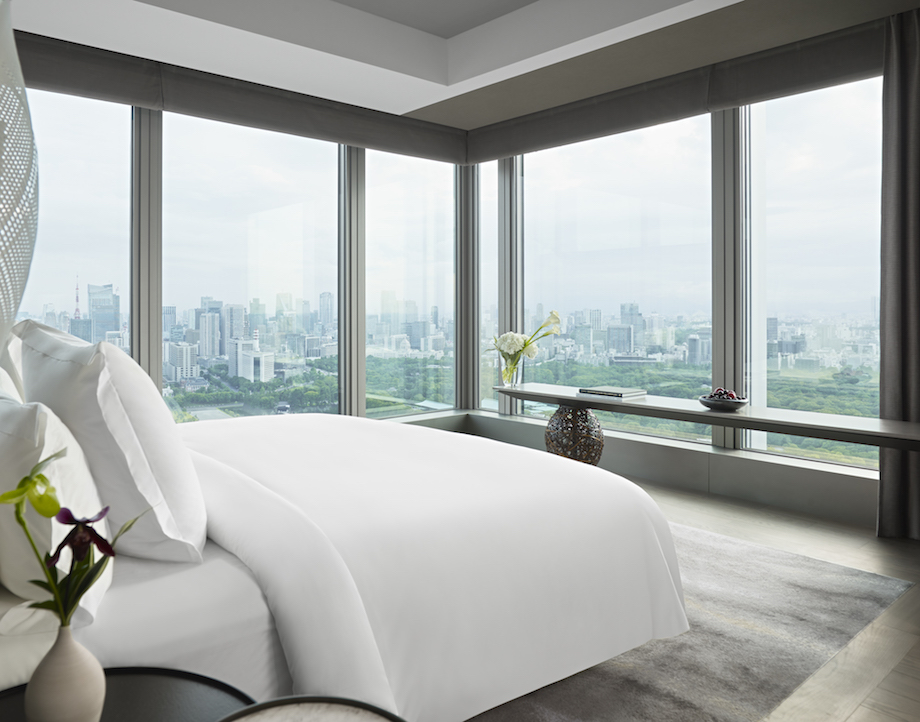
〈フォーシーズンズホテル東京大手町〉
SOM+Denniston+SPINが建築・インテリアデザインを担当
三井物産と三井不動産が共同で進めている大規模複合再開発プロジェクト〈大手町ワンタワー〉の上層階に、〈フォーシーズンズホテル東京大手町〉が2020年9月1日に開業しました(プレスリリース)。
アメリカ、マレーシア、日本から複数の事務所が建築・デザインに参画したホテルです。
39階建てビルの最上階、6フロアを占める同ホテルをはじめ、オフィス、ビジネスとエンターテインメントの両方に対応した多目的ホール、皇居に面した約6,000m²の緑地広場など、多様な機能や用途を複合化させたミクストユースな街区が、日本を代表するビジネス街・大手町に出現しています。

〈フォーシーズンズホテル東京大手町(Four Seasons Hotel Tokyo at Otemachi)〉
建築・デザイン・アート:
〈フォーシーズンズホテル東京大手町〉のアークテクトは、アメリカの建築設計事務所、スキッドモア・オーウィングズ・アンド・メリル(Skidmore, Owings & Merrill: SOM)。ホテルの内装は、マレーシア・クアラルンプールに拠点を構え、デザイナーのジャン=ミッシェル・ギャシー(Jean-Michel Gathy)がプリンシパル・デザイナーを務めるデニストン(Denniston)がラウンジ、受付、スパ、ボールルーム、ミーティングルーム、ウェディング施設など、2つのレストラン以外のすべてのパブリックエリアと客室を担当。東京のデザインスタジオ・スピン(SPIN)がレストランとその中に含まれるバーを手がけました。
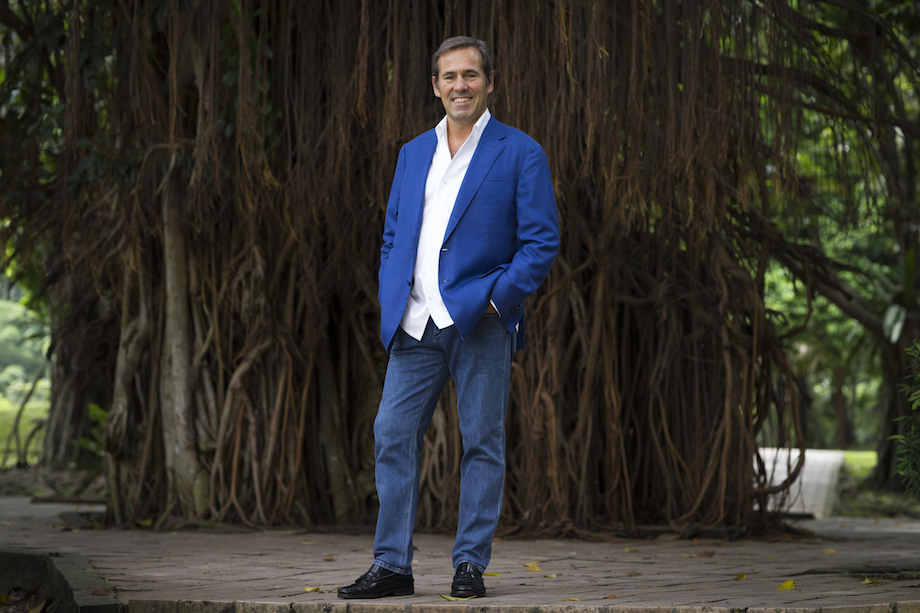
Jean-Michel Gathy / Denniston
ジャン=ミッシェル・ギャシー氏 プロフィール
デニストン プリンシパル・デザイナー
1955年ベルギー生まれ。1983年の設立以来、プリンシパル・デザイナーであり、すべてのデザインコンセプトを自分自身で立ててデザインワークを進めている。2006年4月、彼は「プラチナ・サークル・オブ・ホスピタリティ・デザイン」のメンバーとして招聘され、ホテルデザインの世界に貢献したキャリアと業績を持つ人物として業界で表彰されている。さまざまなデザイン賞の専門家パネルの審査員として何度も参加しており、国際的なフォーラムで公式のゲストスピーカーとしても招待されている。
デニストンのプロジェクトは専門誌で常に取り上げられ、高く評価されている。プロジェクトチームは、専門的なスキルを磨いてきたリーダーたちによってモチベーションを高められている。デニストンの成功の秘訣は、ディビッド・オギルビー、セドリック・リチャード、ウォルター・クレフィール、アイヴァン・デ・スーザ、ナッシュ・ジョハリ、エル・ブルックス、ディビッド・シューンブロット、シャリファ・ノラシキン、土屋 馨子、シック・キム・ルーン、ダイアナ・グラサ・オリバ、アンドレアス・クロイトゥら、計21カ国140名からなるプロフェッショナルによる共同作業にある。
デニストン
https://www.denniston.com.my/
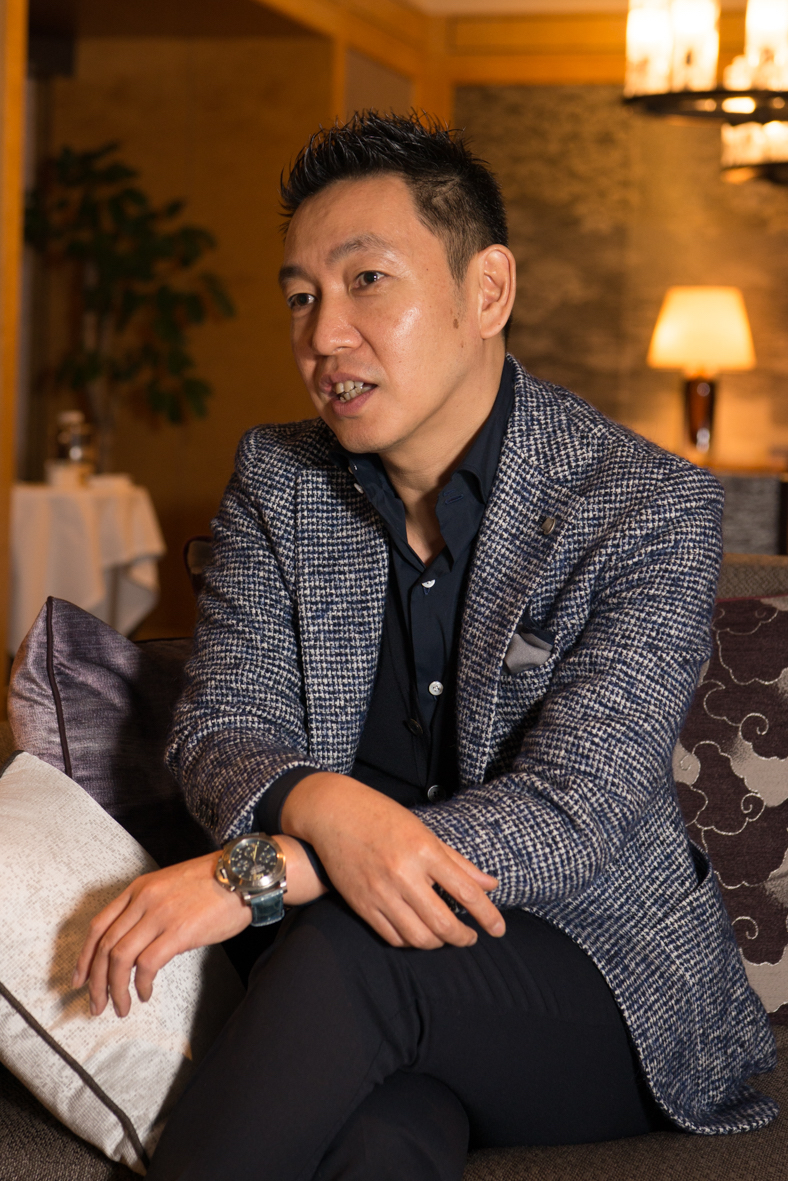
デザインスタジオ・スピン 小市泰弘氏
小市泰弘氏 プロフィール
空間デザイナー
株式会社アクスにて空間プロデューサー 松井雅美氏に師事。杉本貴志率いる 株式会社スーパーポテトに入社。チーフデザイナーとして活躍。1999年独立、株式会社デザインスタジオ・スピンを設立。
会社設立当初より、レストラン/バーのプロフェッショナルデザイナーとして、五つ星・六つ星ホテル(Four Seasons Hotel and Resorts、The Ritz-Carlton、Hyatt Hotel and Resorts、Mandarin Oriental Hotelなど)に認められ、アジアのみならず、欧米、中東、アフリカなど、世界中でのホテルのデザイン実績をもつ。
日本の伝統工芸を大切に考え、それらを緻密に取り入れながらも、世界中のその土地や、そしてそこを運営する人々を考慮したデザインは、世界中で絶賛されている。また、単に見かけが美しいデザインというだけではなく、運用のしやすさ、付加価値が高くなる空間デザインを試みている。
近年では、レストラン/バーといった飲食空間だけではなく、客室、スパ、バンケット、ロビーを含むホテル全館のデザインを行う一方で、ラグジュアリーマンションや病院といったプロジェクトも手がける。
常に、自らがデザインした空間を訪れる人々に、非日常の時をも感じてもらうことを考えながらデザインを行い、旅行好き、ホテル好きの人なら必ず一度は訪れたことのある、日本国内、世界各国の空間デザインを手掛けている。
デザインスタジオ・スピン
http://www.ds-spin.com/
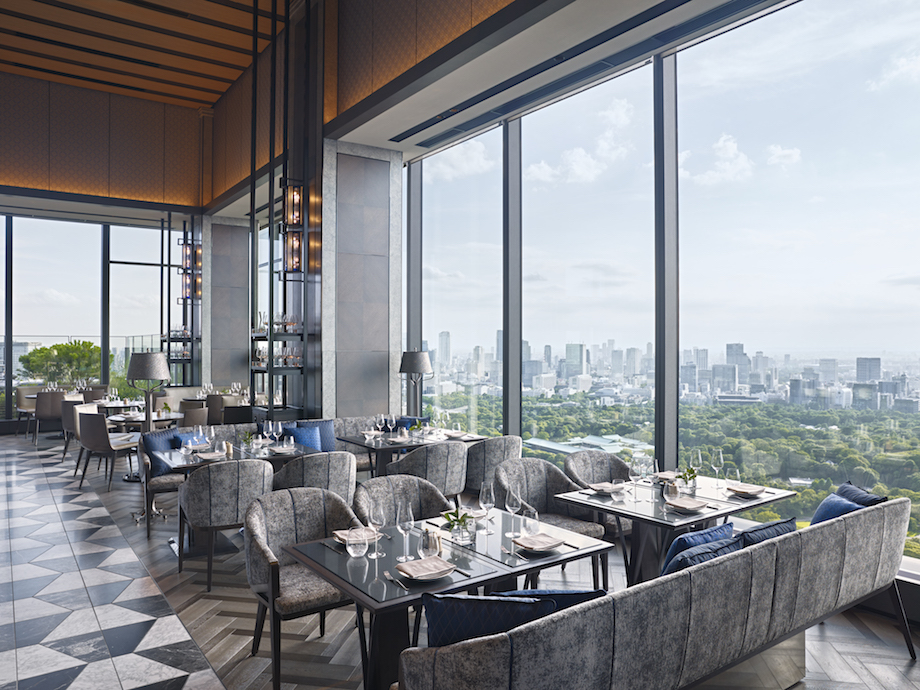
Italian Dining “PIGNETO”
〈フォーシーズンズホテル東京大手町〉のインテリアは、日本の美学をリスペクトした、かつ360度パノラマビューを活かしたデザインとなっています。ミニマルな直線、柔らかなテクスチャー、落ち着いたカラーパレット、心を動かすアート作品、そして広い空間が特徴です。晴天時は富士山を遠望できます。
館内の要所には、東京出身のフラワーアーティストで、ダイナミックさと繊細さを合わせ持ち、現代の”いけばな”に新しい息吹を吹き込む梶谷奈允子(zero two THREE代表)による作品が飾られています。
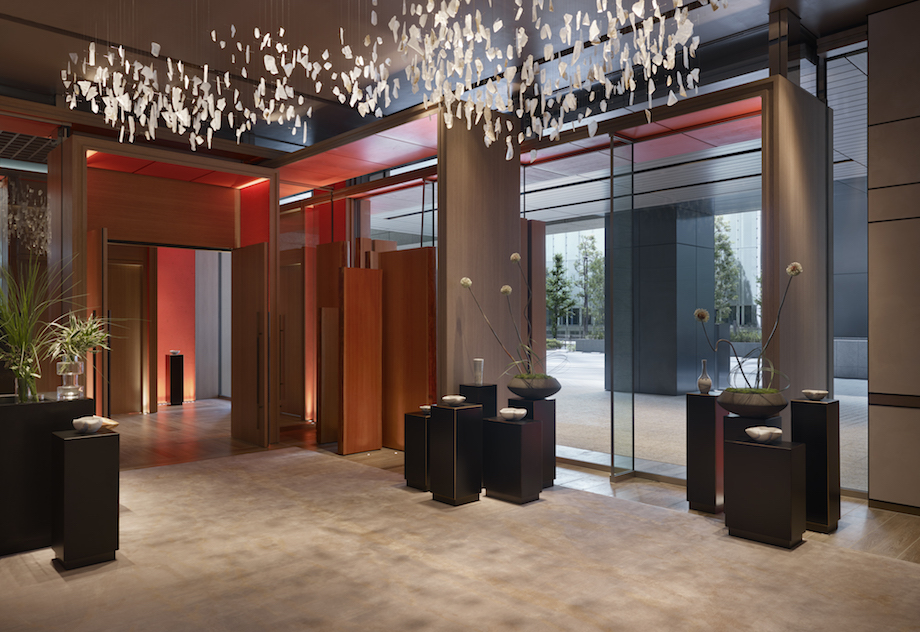
Entrance on the 1st floor
レストラン&バー:
東京は、ミシュランスターの飲食店が数多く存在する都市です。フォーシーズンズでは、デザインスタジオ・スピンが手掛けたスペースと、パノラマビューを望むルーフトップテラス、フレッシュで新しいコンセプトを持つレストランとバーを用意。旬の素材を取り入れた料理には、どこか懐かしい味であったり、インターナショナルな料理には和の要素を加え、レアなビンテージや入手困難な食材を用いるなど、毎回新たな発見を人々に提供します。
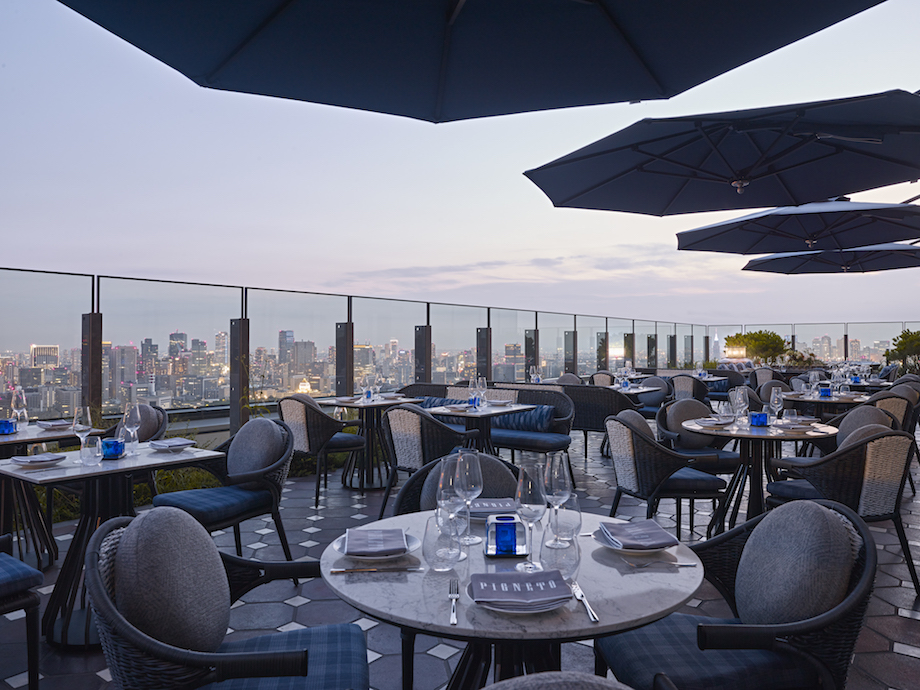
Italian Dining “PIGNETO” Terrace
イタリアンダイニング「PIGNETO(ピニェート)」は木川欣宏シェフが厨房を率い、「est (エスト)」は、ミシュランの星に輝くシェフ、ギヨーム・ブラカヴァル(Guillaume Bracaval)が、日本各地を訪ねて取り寄せた素材の持ち味を活かした、革新的でコンテンポラリーなフレンチを提供します。
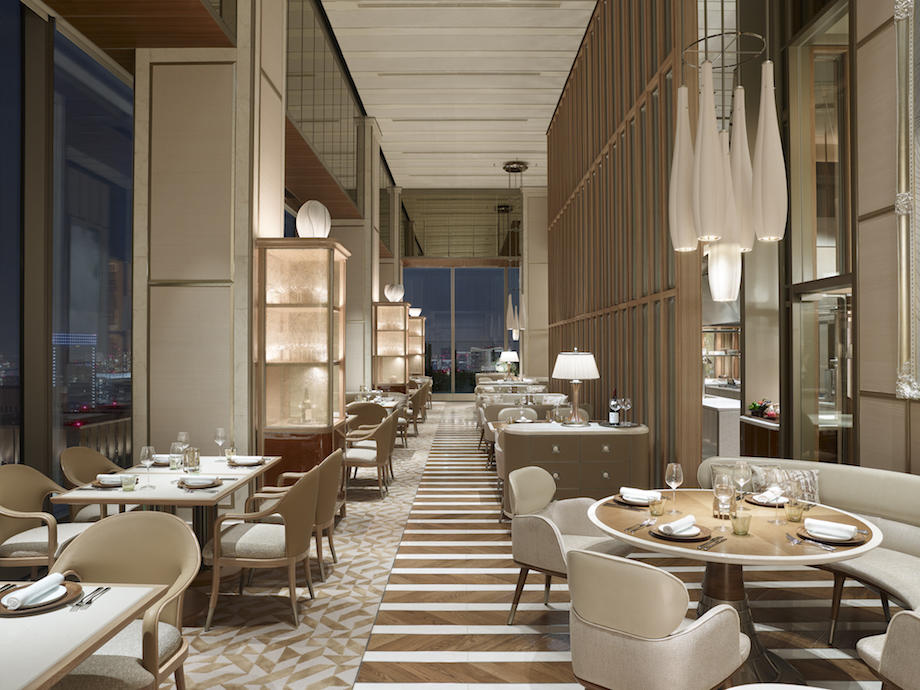
French dining “est”
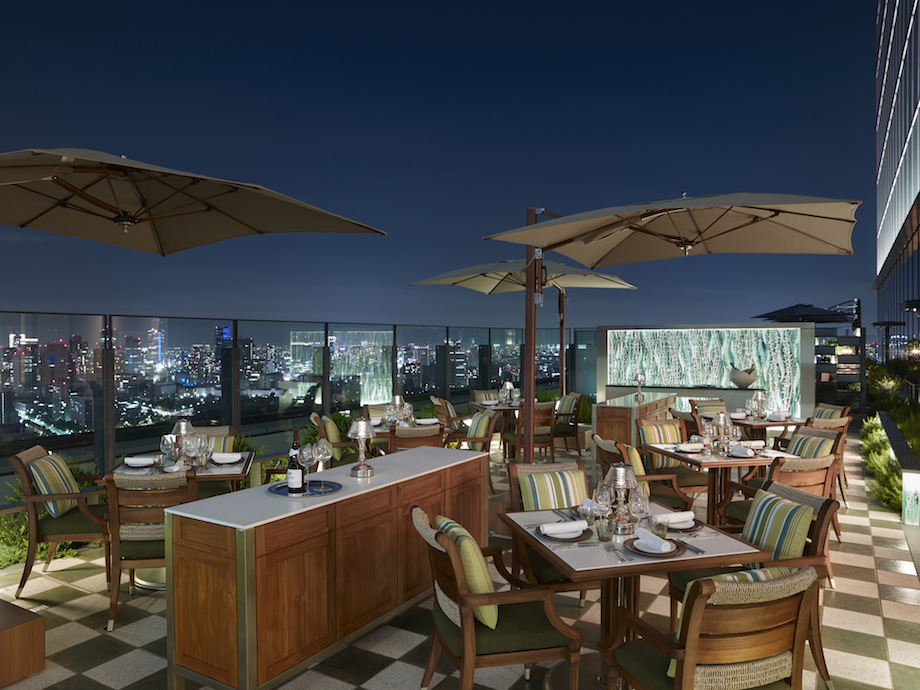
Terrace on the 39th floor of the French dining “est”
「VIRTÙ(ヴェルテュ)」は、東京の夜景を背景に、パリの雰囲気を感じさせるバー。ヘッド・バーテンダー、ジョシュア・ペレズ(Joshua Perez)の手により、フランス定番のフレーバーやスピリッツに日本流の「こだわり」を融合させたカクテルを生み出します。
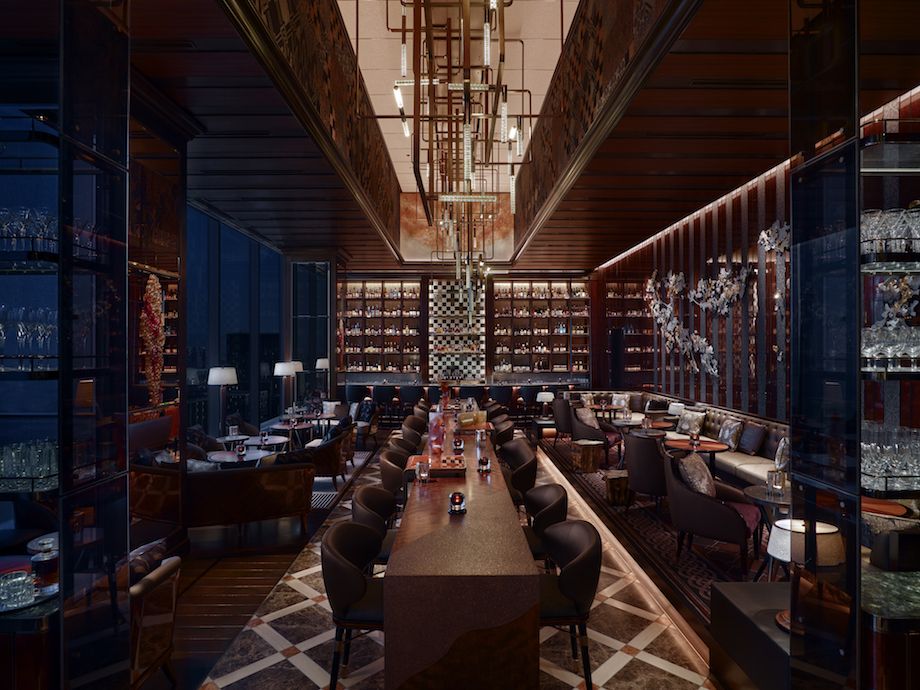
Bar “VIRTÙ”
「THE LOUNGE (ザ ラウンジ)」には、ホテルのティーソムリエが常駐。エグゼクティブペストリーシェフの青木裕介と、和菓子職人の手によるスイーツやセイボリーで、伝統的なアフタヌーンティを愉しむことができるでしょう。
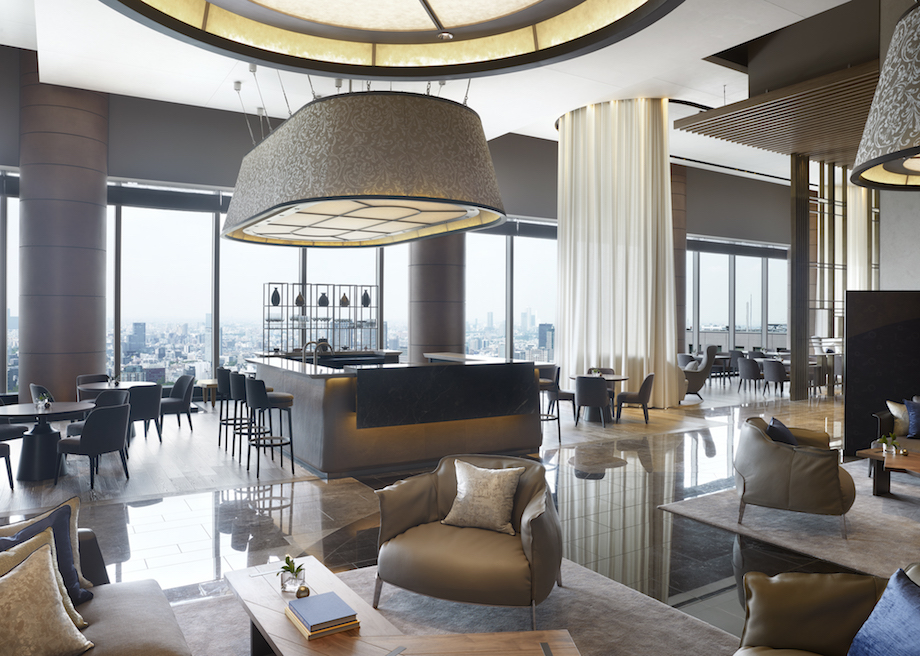
39th Floor “THE LOUNGE”
館内施設:
ホテルの最上階、39階にあるスパは、禅にインスパイアされた美とウェルネスの空間です
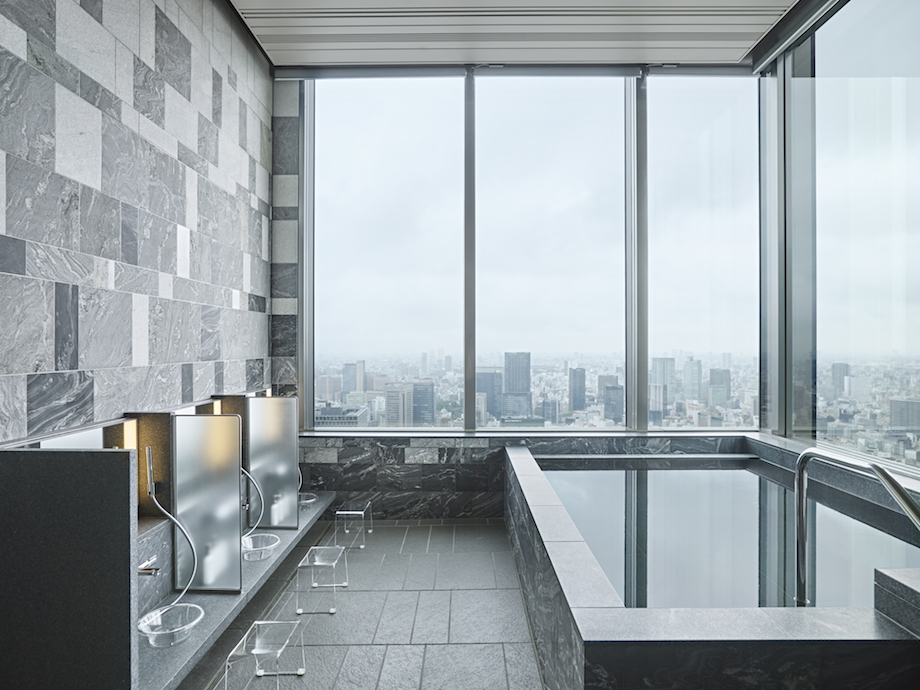
39th Floor SPA Bath
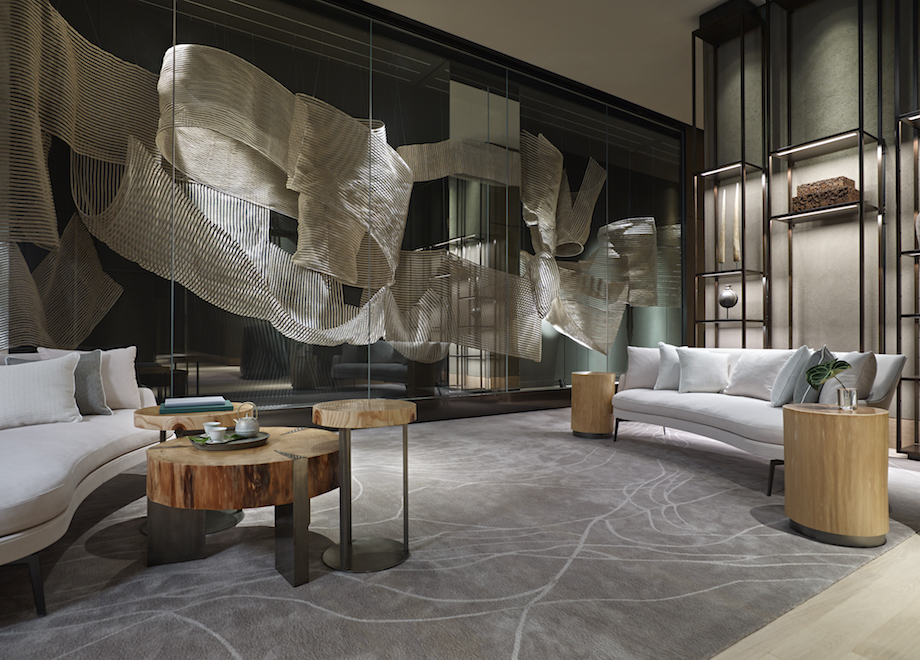
THE SPA Reception
2人で同時にトリートメントを受けることのできるカップルトリートメントルームを含む5つのプライベートトリートメントルームを有し、スパ&フィットネス担当ディレクター、武藤江梨子が率いる専属のセラピストが、美と健康のための革新的なセラピーを提供します。ビジネス街・大手町という場所柄、男性の利用も想定しています。
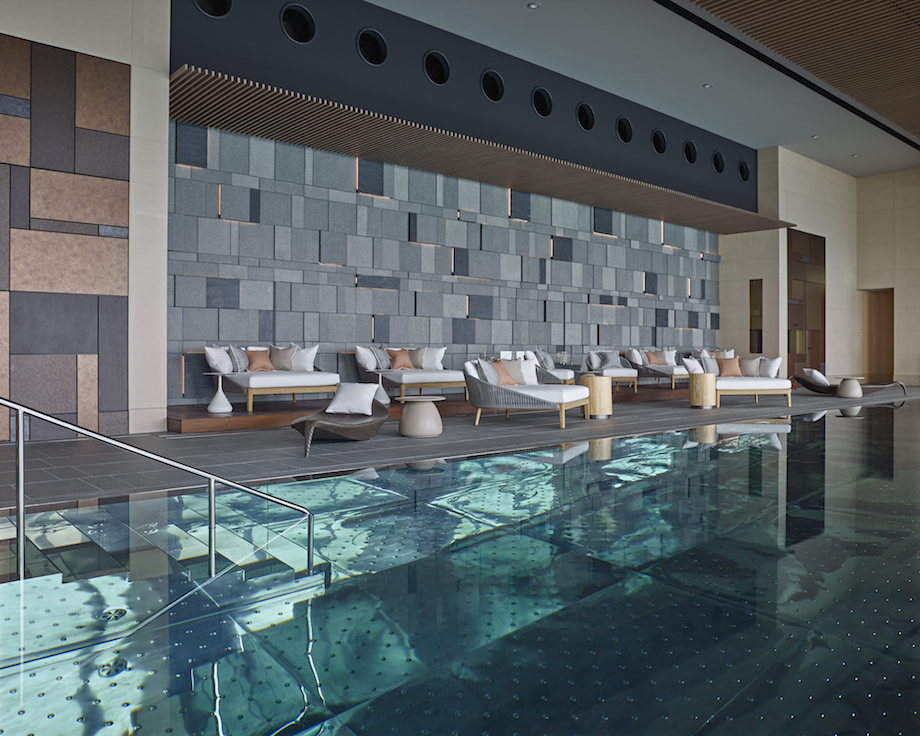
The heated indoor pool on the 39th floor
そのほかにも、スチームルーム、浴場、最先端のトレーニングマシンを取り揃えたフィットネスセンター、緑豊かな皇居と東京のスカイラインを望む20メートルの室内温水プールなどの設備も備えています。
ゲストルーム:
〈フォーシーズンズホテル東京大手町〉の客室構成は、計170の客室と、贅を尽くした38階のインペリアルスイートを含む、計20のスイートから成ります。床から天井まで開けられた大きなウィンドーは、都会の絶景を望み、客室をさらに広々と見せ、心地よい空間を演出します。
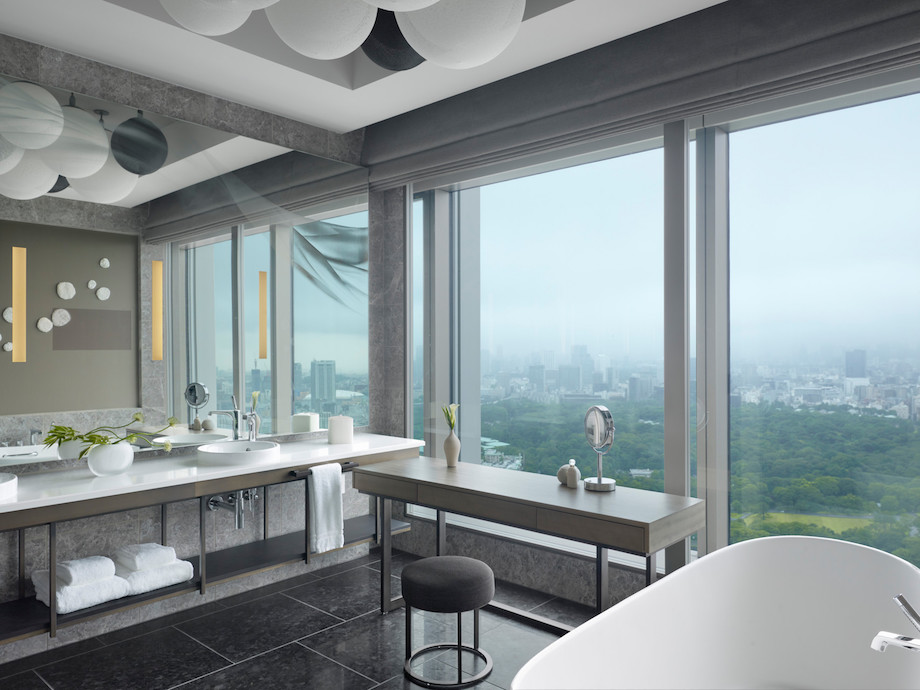
Imperial Suite – Bathroom
客室には、写真家の北浦凡子の作品が飾られ(嘱託展示)、ジャン=ミッシェル・ギャシーが手がけた空間にさらなる優雅さを加えます。
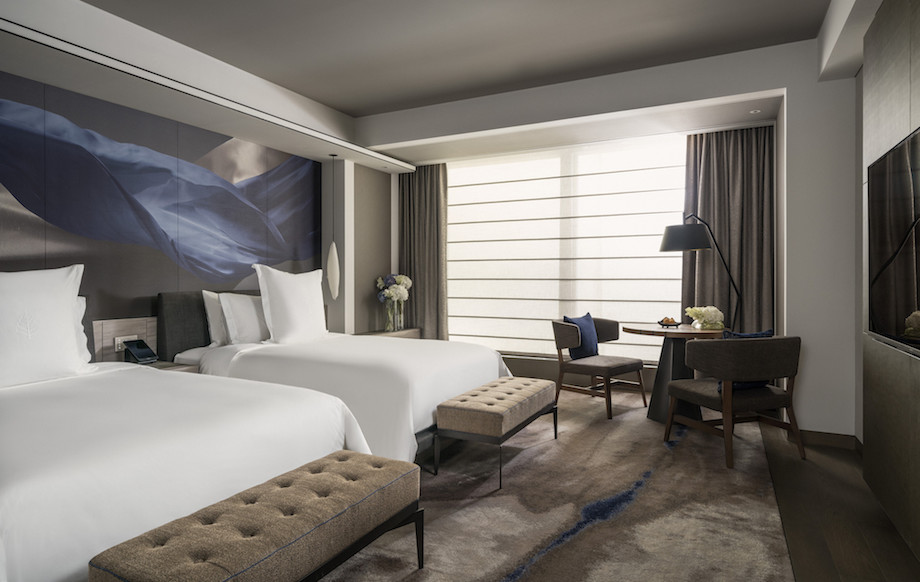
Twin Room
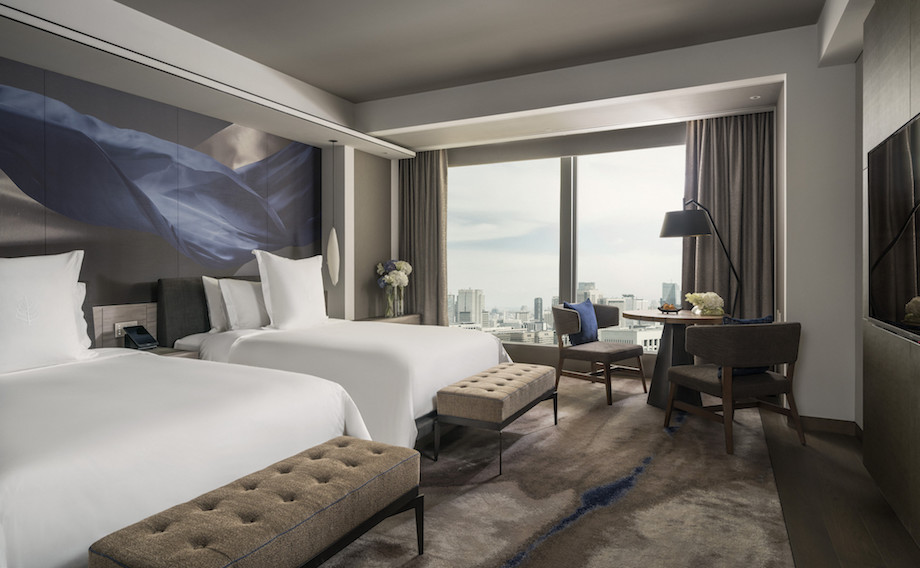
Twin Room(カーテンを開けた状態)
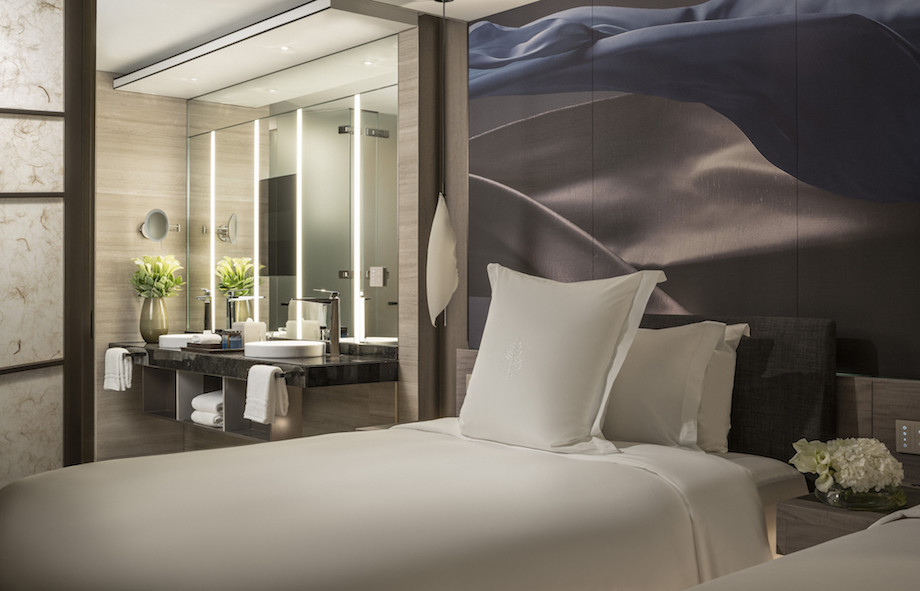
Twin Room
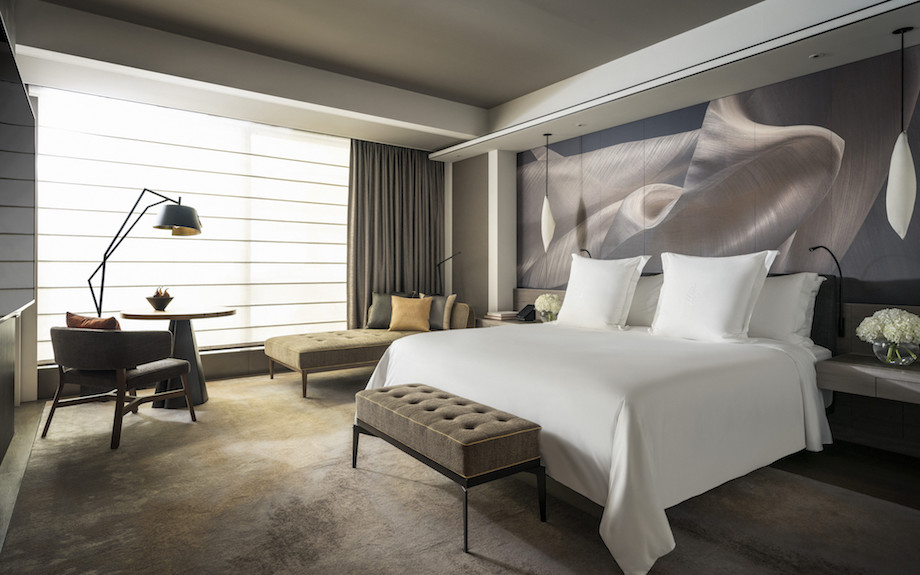
Deluxe Room
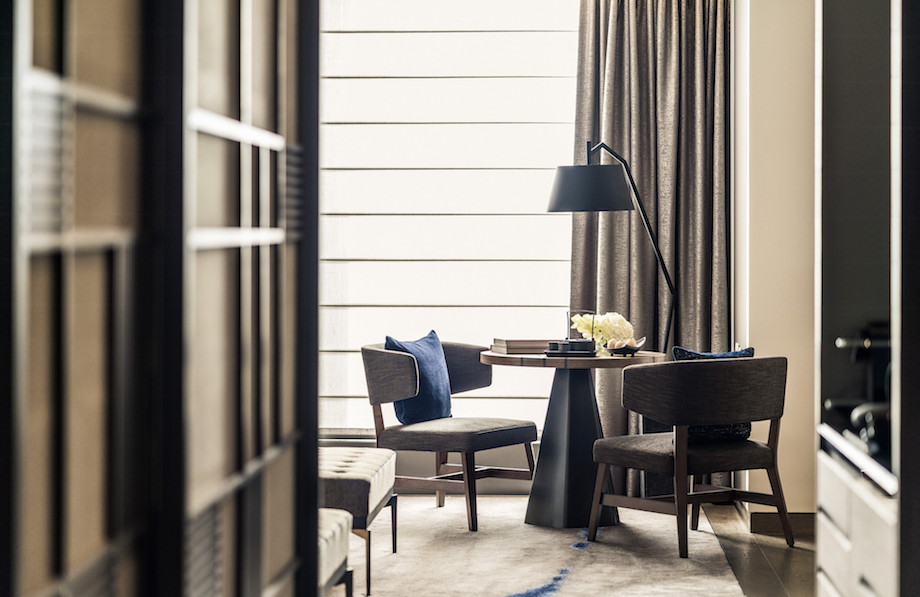
Deluxe Room
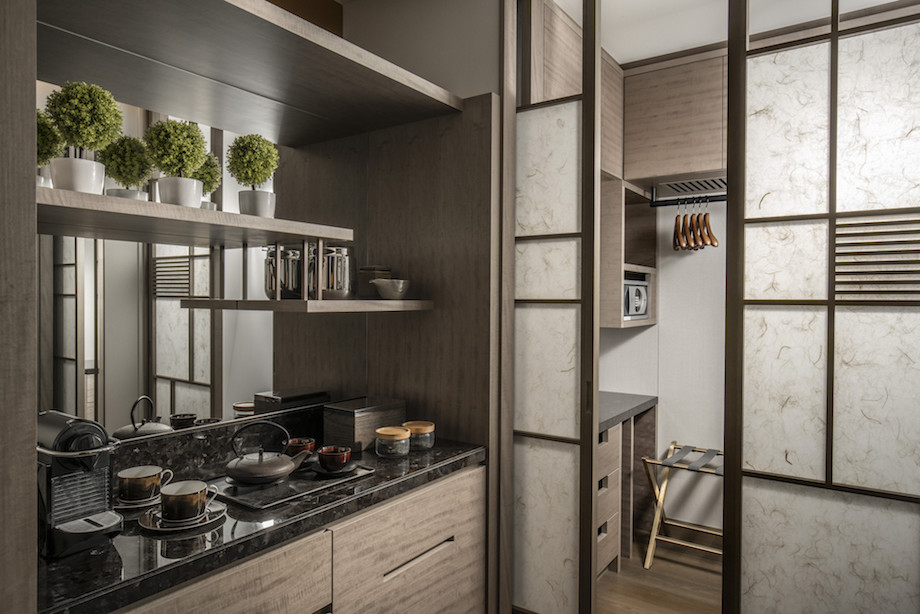
Deluxe Room
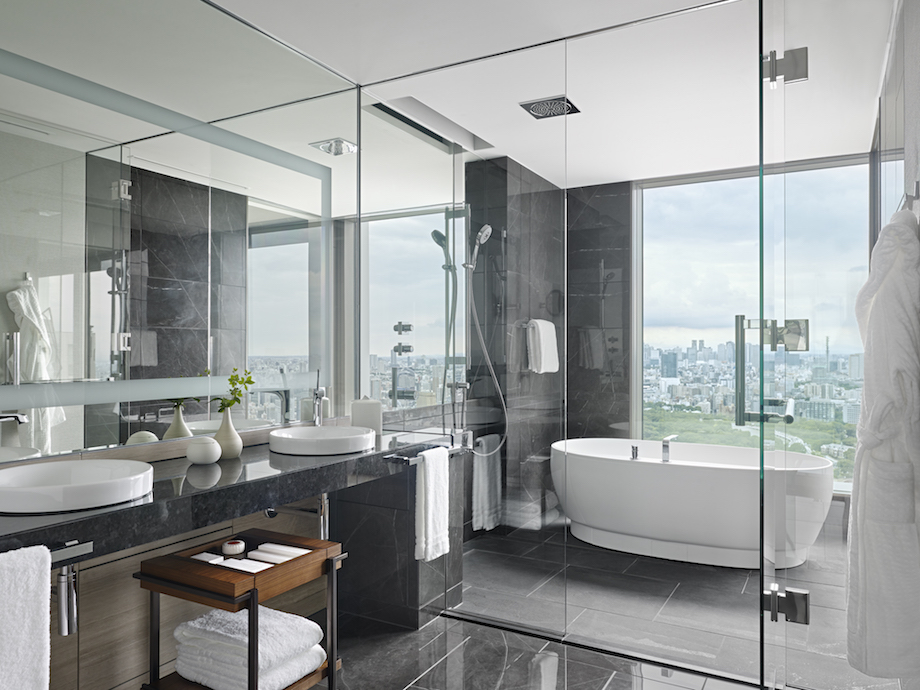
Deluxe Room – Imperial Garden View
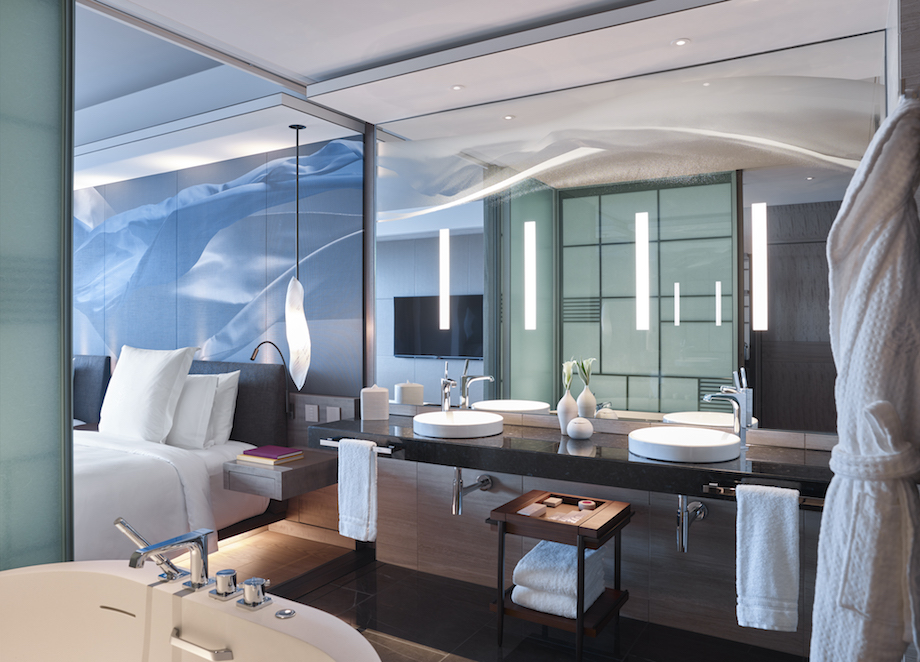
Superior Room – Bathroom
配置されたインテリアのひとつひとつにも、フォーシーズンズとしてのこだわりが。フォーシーズンズ仕様のベッド、ワンタッチで簡単に照度を操作できるテクノロジー、心地よい広さのスペース、まるでスパのようなバスルームなど、ビジネスまたはレジャーのどちらの場面でも、都会の中でゆったりとしたくつろぎを提供します。

Panoramic Suite
イベント施設:
そのほかにも〈フォーシーズンズホテル東京大手町〉では、ウェディング、ビジネスのための施設が用意されています。総面積1,370m²にもなる、フレキシブルなイベントスペースも用意。ハイクラスなイベントも各種開催することができます。3階にあるこれらの会場には直接アクセスできるため、プライバシーはもちろんのこと、COVID-19(新型コロナウイルス感染症)対策としてのソーシャルディスタンスも確保できます。
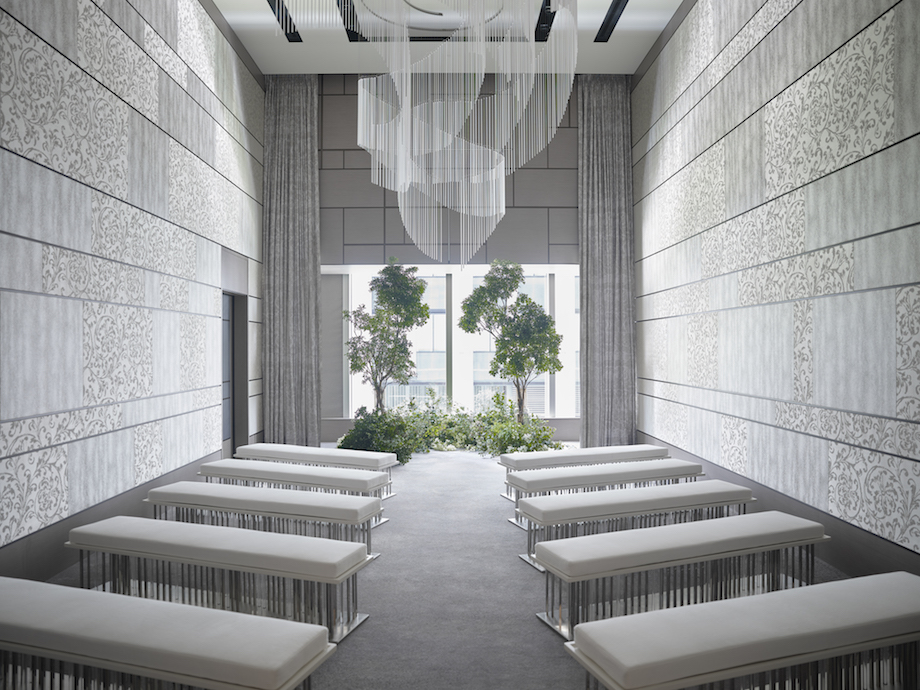
Chapel
446m²のグランドボールルームは、高さ6メートルの天井から自然光が注ぎ込む空間です。広さを拡張できる3つのミ-ティングルームなど、宴会や会議の場として理想的な空間を各種用意できます。
都会の景観を望む39階に用意された、149m²のソーシャルルームは、エグゼクティブレベルのミーティングや、プライベートのカクテルパーティーなどにふさわしい、落ち着きのある上質なしつらえの空間となっています。
フォーシーズンズ グローバルオペレ―ション担当プレジデント、クリスチャン・クラーク(Christian Clerc)のコメント:
「日本で3番目となるフォーシーズンズです。東京の持つ現代的なイノベーションと伝統のコントラストが美しい、魅力的なホテルです。デザイン、サービス、ウェルネス体験、そして各賞で受賞経験のあるシェフたちによるアーティスティックな料理など、フォーシーズンズホテル東京大手町では、比類なきスタイルを持った次世代のラグジュアリーを提供します。秋には紅葉、春には桜が楽しめる皇居周辺の豊かな緑だけではなく、周辺には、ランチの穴場、隔週開催される大江戸骨董市や、博物館や美術館などもあり、ホテル専属のコンシェルジュチームが訪れた人をさまざまにサポートします」
フォーシーズンズホテル東京大手町
所在地:東京都千代田区大手町1丁目2番 Otemachi One B棟 34-38階、39階
用途:ホテル
付帯設備:レストラン、バー、プール、スパ、ボールルーム、ウェディングチャペル、フィットネス・ジムほか
開業:2020年9月1日(COVID-19の影響により、7月1日開業予定を延期)
設計:スキッドモア・オーウィングズ・アンド・メリル(SOM)
インテリアデザイン:ジャン=ミッシェル・ギャシー / デニストン(Denniston)、デザインスタジオ・スピン(SPIN)
総支配人:アンドリュー・デブリト
客室総数:190室(ゲストルーム 170室、スイート 20室)
フロア構成:34-38階(客室階)、39階(ラウンジ、レストラン)
延床面積:約26,154m²
https://www.fourseasons.com/otemachi/
「大手町ワンタワー(Otemachi One)」概要
所在地:東京都千代田区大手町1丁目2番
竣工:2020年2月
A棟 三井物産ビル(地下5階 地上31階)
主要用途:オフィス、店舗、ホール、その他
B棟 Otemachi Oneタワー(地下5階 地上40階)
主要用途:オフィス、ホテル、宴会場、その他
敷地面積:約20,864m²
延床面積:約358,687m²
About:
Located in the heart of this exciting city’s most prominent financial district, Otemachi is home to the headquarters of various corporations and multinationals. There are endless opportunities to walk amid the palace gardens and green spaces, wander nearby charming streets, and get in touch with contemporary culture through art, architecture, and cuisine. With direct access to the major subway hub of Otemachi Station and just a short walk from the main rail terminal of Tokyo Station, the hotel provides the very best of this dynamic capital city within reach.
Architecture, Design, Art:
“Four Seasons Hotel Tokyo at Otemachi” is housed on the highest floors of the new 39-story tower designed by Skidmore, Owings & Merrill.
Denniston designed the hotel’s interior (Denniston), the Kuala Lumpur, Malaysia-based firm of principal designer Jean-Michel Gacy, and the Lounge, reception, SPA, ballroom, meeting room, chapel, wedding atelier, and guest rooms are designed by Denniston. And Tokyo-based design studio Spin (SPIN) worked on the restaurant area.
There has created spaces inspired by a uniquely Japanese aesthetic and the city’s panoramic views in every direction – including Mount Fuji on a clear day – with a modern vibe characterized by clean lines and soft textures, relaxed color palettes, inspiring artworks, and open spaces. Florals by Tokyo native Namiko Kajitani of zero two THREE enhances the sensory experience and breathes new life to modern-day ikebana.
Dining and Drinking:
In a city known as the Michelin capital of the world, Four Seasons introduces fresh new restaurant and bar concepts, including spaces envisioned by the renowned DESIGN STUDIO SPIN and several rooftop terraces with panoramic views. There’s always something exciting to try as the culinary team, led by the Hotel’s Executive Chef Marco Riva, express their creativity in new ways.
Outlets include the “life of plenty “authentic Italian fare of PIGNETO led by Chef Yoshihiro Kigawa; est, the new gastronomic exploration led by Michelin-starred Chef Guillaume Bracaval; the see-and-be-seen VIRTÙ cocktail bar where Paris meets Tokyo with Head Bartender Joshua Perez; and finally, the sanctuary in the sky that is THE LOUNGE, a welcoming setting where the menu’s highlight is the contemporary take on traditional afternoon tea presided over by award-winning Executive Pastry Chef Yusuke Aoki and the Hotel’s tea sommeliers.
Facilities:
Located on the very top floor, THE SPA takes wellness to new heights, both literally and in its innovative therapies offered in a calming sanctuary far from the busy world below. With just five treatment rooms – including one reserved for couples – the Zen-inspired spa is a quiet escape from the Capital’s bustling streets.
Additional facilities include steam rooms; or (Japanese baths); a spacious, state-of-the-art gym (personal training available); and a 20 meter (67 foot) indoor pool featuring stunning Imperial Palace and skyline views as well as a vitality pool and mist chairs.
Guest room / Staying at Four Seasons:
This hotel is offering 170 guest rooms and 20 suites, including the lavish 38th-floor Imperial Suite. They commissioned artworks by Namiko Kitaura grace the Jean-Michel Gathy-designed guest accommodations’ walls. Floor-to-ceiling windows frame city and sky views, creating an airy and welcoming ambiance, with numerous Four Seasons touch that allow guests to make each room their own. Signature Four Seasons beds, at-one’ s-fingertips technologies, plenty of space to work, dine or relax, and spa-like bathrooms provide a home away from home, whether staying for business or pleasure.
Meetings and More at Four Seasons:
Four Seasons Hotel Tokyo at Otemachi is the city’s newest address for dream weddings and glittering social occasions.
The Hotel offers 1,370 square meters (14,750 square feet) of flexible event space across multiple venues. Most venues are on the directly-accessed 3rd floor, which may be booked in its entirety for complete privacy and plenty of space for physical distancing with the support of an on-site Hygiene Officer.
Spaces include an impressive, naturally-lit Grand Ballroom with 6 meters (20 foot) ceiling and several additional function rooms and outdoor terraces. It’s also the ideal location for high-level business meetings and events.
Welcome to Otemachi!
Tokyo’s second Four Seasons hotel is in the heart of the city’s financial district and the charming neighborhood of Otemachi, a very walkable area (or borrow a bicycle from the Hotel) with plenty of historic sites, serene nature, and local life. Whether enjoying autumn’s golden colors or spring’s fragrant cherry blossoms, Chief Concierge Sanae Abe recommends starting with a stroll around the 5 kilometers (3 miles) path that surrounds the Imperial Palace and gardens, then heading to an “Anaba” (“well-kept secret place”) for lunch before wandering the famed Oedo Antique Market, a twice-monthly outdoor event that is worth planning a visit around. And there’s more, from shopping to museums, Instagrammable modern architecture, and much more to discover.
“We are delighted to welcome guests to the third Four Seasons in Japan, a truly stunning property that reflects Tokyo’s captivating contrast of modern innovation and honored traditions. In collaboration with our remarkable partners at Mitsui Fudosan Resort Management Co., Ltd., Four Seasons Hotel Tokyo at Otemachi will deliver next-generation luxury through its combination of design, service, wellness experiences, and culinary artistry by award-winning chefs,” says Christian Clerc, President, Four Seasons Global Operations.
Four Seasons Hotel Tokyo at Otemachi
Location: 1-2, Otemachi, Chiyoda-ku, Tokyo, Japan
Principal use: Hotel
Opening of a business: 2020.09.01
Architects: Skidmore, Owings & Merrill (SOM)
Interior design team: Jean-Michel Gathy / Denniston, DESIGN STUDIO SPIN (SPIN)
General manager: Andrew De Brito
Total number of rooms: 190 (170 guest rooms and 20 suites)
Floor composition: 34-38 floors (guest rooms), 39 floors (lounge and restaurant)
Total floor area: about 26,154m²
https://www.fourseasons.com/otemachi/
Designer Profile: Jean-Michel Gathy
Denniston principal designer
Born in 1955, at Belgian. He is the principal designer and personally conceptualises all design work since the Company’s inception in 1983. In April 2006, he was inducted into the “Platinum Circle of Hospitality Design” and honoured as an industry figure whose career and achievements have contributed to the world of hotel design. He has on several occasions participated as a jury member drawn from a panel of experts for various project awards and has been invited as an official guest speaker at international forums. The Company’s projects are also reviewed and applauded constantly in the professional press and often taken as reference. The project teams are motivated by leaders who have, in some instance, honed their professional skills with previous firms. The secret of our success is the collective collaboration of their work. They are David Ogilby, Cedric Richards, Walter Creffier, Ivan De Souza, Nash Johari, Elle Brooks, David Schoonbroodt, Sharifah Norashikin, Keiko Tsuchiya, Shick Kim Loong, Diana Graça Oliva, and Andreas Croitoru. In all we total 140 professionals hailing from 21 different countries.
https://www.denniston.com.my/
Designer Profile: Yasuhiro Koichi
SPIN DESIGN STUDIO Founder
Joined ‘AXE Produce’ known as space producing flagship, under the leadership of Mr. Masami Matsui. Joined the ‘SUPER POTATO’ under the leadership of the late Mr. Takashi Sugimoto. Koichi was the chief designer to lead the company. Established ‘Design Studio SPIN’ in 1999.
The company gives importance to Japanese traditional craftsman design, but also considers the land and the people who run it. Such design has been well acclaimed all over the world.
In addition, Design Studio SPIN tries to design a space that is not only beautiful in appearance, but also easy to operate and adds value.
In recent years, while designing, not only restaurants , bars and other dining spaces, but also guest rooms, SPAs, banquets, and the entire hotel including the lobby, company has also been involved in projects such as luxury condominiums and hospitals.
The company always design while thinking that people who visit our space we will feel extraordinary times.
Those who love travel domestic and around world must have been experienced any one of SPIN designed hotel.
SPIN DESIGN STUDIO
http://www.ds-spin.com/


