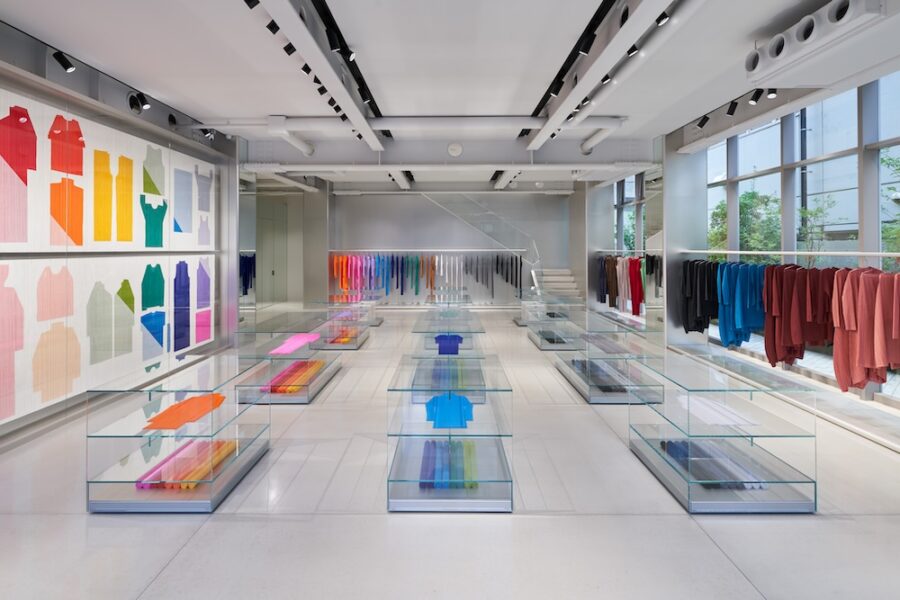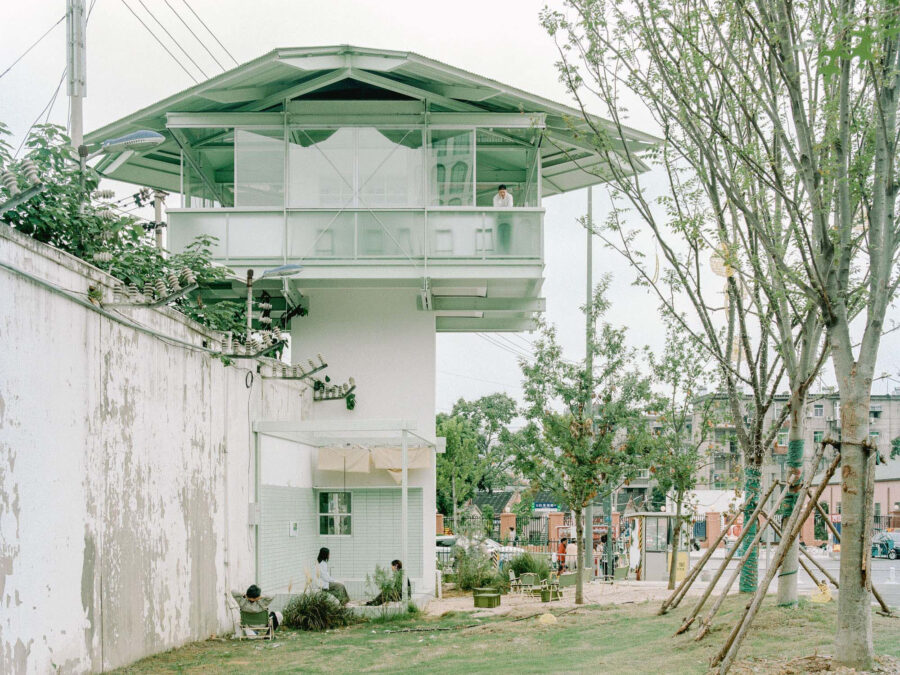
CULTURE


©︎Apple
ノーマン・フォスター(Norman Foster)率いるイギリスの建築設計事務所フォスター アンド パートナーズ(Foster+Partners)が、ロサンゼルスの歴史ある映画館をアップルストアに再生しました。

©︎Cesar Rubio
(以下、Foster+Partnersから提供されたプレスキットのテキストの抄訳)
ロサンゼルスのダウンタウン中心部にあるAppleの最新店舗、〈Apple Tower Theatre〉がオープンしました。
このデザインは、建物に新たな目的を与え、失われた栄光を取り戻すことによって、ロサンゼルスで最も歴史ある映画館の1つを再活性化することを目的としています。

©︎Apple
歴史ある建築の再活性化
1927年に設計者S・チャールズ・リーによって設計されたタワーシアターは、ロサンゼルスで初めてトーキー映画(映像と音声が同期した映画)上映のために建てられた映画館です。

©︎Cesar Rubio
特徴的な時計台とテラコッタの外壁の復元、歴史的な内装の強化、マーキー(ホテルや劇場などの看板)とブロードウェイストリートの街並みの改良、さらに建物へのアクセス性を向上させることで、建物が将来にわたって生き残り、地域社会に貢献できるようにします。

©︎Apple
荘厳さを受け継ぐ空間
このデザインは、ブロードウェイにアクティブな存在感を与えることを意図しています。
来訪者は、ストリートレベルにある広々としたロビーに入ります。ロビーから上階に上がると、荘厳な展示空間として生まれ変わったメインシアターホールへ入り、その圧倒的なボリュームが目に飛び込んできます。

©︎Apple

©︎Cesar Rubio
1920年代につくられた壁や天井の漆喰のディテールは丁寧に修復され、さらに美しさを増しています。
劇場天井の中央ドームには、南カリフォルニアの空に広がる穏やかな黄金の太陽をフレスコ画で表現し、空間に躍動感と彩りを添えています。

©︎Apple

©︎Apple
待ち時間も快適に
トーキー映画の黄金時代を彷彿とさせる新フォーラムでは、プロセニアムアーチの下にスクリーンが復活しました。また、階段とエレベーターでバルコニーに上がると、そこにはフォーラムを鑑賞するための最高の席が用意されています。ゆったりとした革張りの劇場型シートにはコンセント等も完備され、Genius(Apple製品のサポートサービス)の予約を待ちながらくつろぐには最高の場所です。

©︎Cesar Rubio

©︎Apple
バルコニー上部のGeniusレベルは映写窓の真下に位置し、修復されたシアターの全貌を見ることができます。

©︎Cesar Rubio

©︎Apple
Appleの無料ワークショップ「Today at Apple」は、2階のバルコニーを含む店舗全体を劇場型イベントスペースに変える、新たな魅力となることでしょう。

©︎Apple

©︎Cesar Rubio

©︎Cesar Rubio

©︎Cesar Rubio

©︎Apple

©︎Cesar Rubio

©︎Cesar Rubio

©︎Apple

©︎Cesar Rubio

©︎Apple

©︎Cesar Rubio

©︎Cesar Rubio
以下、Foster + Partnersのリリース(英文)です。
Apple Tower Theatre
Apple Tower Theatre, Apple’s newest store in the heart of downtown Los Angeles, has opened to visitors. The design seeks to reinvigorate one of LA’s most historic movie theaters by giving the building a new purpose and restoring its lost glory. The unveiling of Apple Tower Theatre is a significant part of the larger urban regeneration of downtown LA that will strengthen urban retail and community life in this part of the city.
Designed in 1927 by prolific motion picture theater designer, S Charles Lee, Tower Theatre was the first movie theater in Los Angeles built to show talking movies. The design restores the distinctive clock tower and exterior terracotta facades, enhances historic interiors and improves the marquees and the Broadway Street elevation, while upgrading accessibility to ensure the building will survive and serve the community long into the future.
The design looks to create an active presence on Broadway. Visitors enter a generous lobby at street level. An immaculately restored grand staircase takes visitors to the upper levels, while the lobby opens up to the soaring volume of the main theatre hall at ground level, which has been completely transformed into a majestic display area. The intricate historic plaster detailing on the walls and ceiling, dating back to the 1920s, has been carefully restored and enhanced. The central dome of the theater’s ceiling has been reinterpreted with a fresco of the calming golden sunshine of the southern Californian sky, adding dynamism and color to the space.
Referencing the golden era of talkies and films, the new Forum reinstates the screen under the proscenium arch. A discreet set of stairs and elevators also bring visitors to the balcony level, which hosts the best seats in the house to view the Forum. The generous leather theater-style seats with integrated electrical and data points are the perfect spot for visitors to relax while they wait for their Genius appointments. At the top of the balcony is the Genius Level. Located just beneath the theater’s projectionist windows, it offers a complete snapshot of the theater in all its restored glory. The Today at Apple will be a new magnet for the public, inspiring people and transforming the entire store, including the upstairs balcony, into a theatrical event space.
・Appointment 2015
・Completion 2021
・Area 1423m²
・Height 17.5m
・Client Apple inc.
・Collaborating Architect Gruen Associates
・Structural Engineer Simpson, Gumpertz & Heger (SGH)
・Lighting Engineer Francis Krahe & Associates
「Apple Tower Theatre, 2021 – Los Angeles, USA」Foster + Partners公式サイト
https://www.fosterandpartners.com/projects/apple-tower-theatre/









