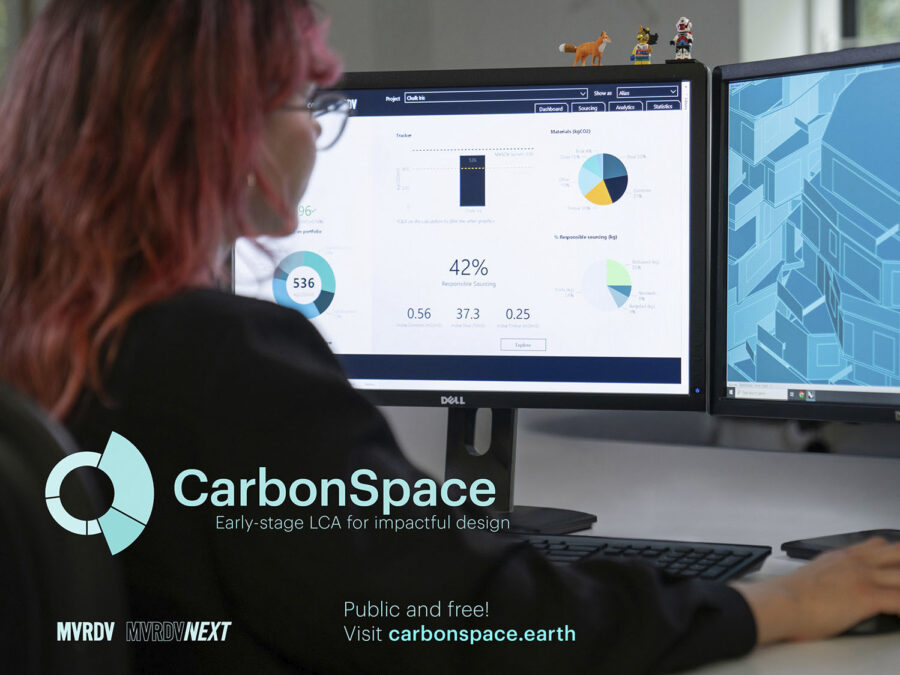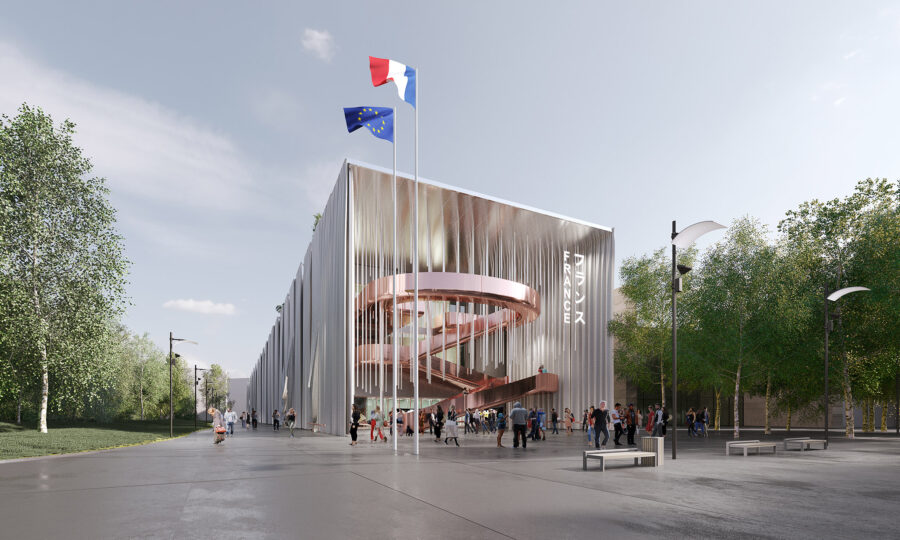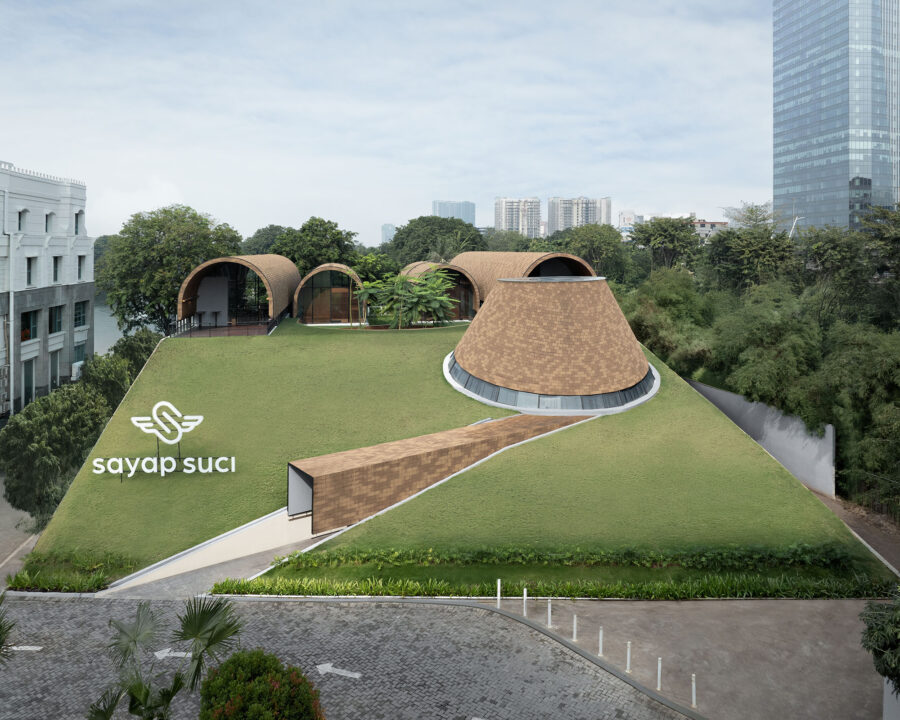
CULTURE


Photographs: Tim Fisher
ノイトリングス・リーダイク・アーキテクツ(Neutelings Riedijk Architects)はベルギーの首都ブリュッセルにあるヨーロッパ最大の貨物鉄道駅を改修し、オフィスとショッピングモール、パブリックスペースが混在する商業施設〈Gare Maritime〉を設計しました。
「雨の降らないまち」としてデザインされた、最先端のサステナビリティを備えたヨーロッパ最大のCLTプロジェクトです。
(以下、ノイトリングス・リーダイク・アーキテクツから提供されたプレスキットのテキストの抄訳)

Photographs: Filip Dujardin
パブリックガーデンと広場
20世紀初頭に建設された、3棟の大ホールと4棟の小ホールが連なる旧駅舎。その大空間の内部に、新たなプログラムに対応するため12の木造パビリオンを挿入し構成されています。これらのパビリオンは〈Gare Maritime〉の中に大通りや街路、庭園、広場という「まち」のような構造をつくり出し、都市のコンテクストと既存建築の構造に従い、自然な形でレイアウトされています。
建物中心部の中央スペースは、パブリックイベントのために開放されています。

Photographs: Filip Dujardin
ヨーロッパにおける最大のCLTプロジェクト
12の木造パビリオンはCLT(クロス・ラミネート・ティンバー)で建設されています。CLTの採用によりセメントの使用量を大幅に削減し、プレハブ工法により工期が大幅に短縮されました。

Photographs: Filip Dujardin

Photographs: Filip Dujardin
最先端のサステナビリティ
〈Gare Maritime〉は完全にエネルギーニュートラルであり、いっさい化石燃料を使用していません。
通りに面したファサードには太陽電池を埋め込まれたガラスを採用し、屋根には総面積17,000m²にもなる太陽光パネルが設置されています。また地熱の活用や雨水の再利用など、あらゆるレベルで持続可能性に配慮した対策がとられています。
大規模なCLTの採用、化石燃料に頼らないシステムの構築という、ヨーロッパにおける持続可能性への意識の高さを感じるプロジェクトですね!

Photographs: Filip Dujardin

Photographs: Filip Dujardin

Photographs: Filip Dujardin

Photographs: Filip Dujardin

Photographs: Filip Dujardin

Photographs: Filip Dujardin

Photographs: Sarah Blee

Site

Plan

Section

Axonometrie



Detail

Sustainability
以下、Neutelings Riedijk Architectsのリリース(英文)です。
GARE MARITIME, BRUSSELS
Gare Maritime, once Europe’s largest railway station for goods on the Tour & Taxis site in Brussels, has been transformed into a covered city with a mixed program of working and shopping and plenty of public space to relax. Under impressive steel roofs Neutelings Riedijk Architects designed the new Gare Maritime as a city district; ‘a city where it never rains’.
Public gardens and squares
The old station from the beginning of the 20th century consists of three larger and four smaller halls. Under the existing roofs of the side aisles, twelve new pavilions have been added to accommodate the new program. They create a new structure of boulevards and street, gardens and squares, that follows the existing urban context and the building structure in a natural way, like a true city.
The central space in the heart of the building has been kept open for public events. It has a pleasant climate which follows the changing of the seasons. Inspired by the ‘Ramblas’, on both sides of the event space a green walking boulevard is created. The 16 meters wide pedestrian routes give enough room for spacious inner gardens, with a hundred large trees. Gare Maritime counts a total of ten gardens based on four themes: the woodland garden, the flower garden, the grass garden and the fragrance garden. For the squares, Brussels visual artist Henri Jacobs designed eight mosaics.
Largest CLT-project in Europe
The new pavilions have been constructed in Cross Laminated Timber (CLT), with an enormous reduction in the amount of cement as a result. The choice for wood also had a favorable effect on the construction process: thanks to prefabrication and the dry constructing method, the construction time was considerably shorter.
State-of-the-art in sustainability
Gare Maritime is entirely energy neutral and fossil free. The glass facades on Picardstreet are provided with solar cells. On the roofs a total area of 17,000 m2 of solar panels has been installed. At all levels far-reaching sustainability measures have been implemented, such as use of geothermal energy and reuse of rainwater.
Gare Maritime is an important contribution to the sustainable development of the Tour & Taxis site and the Kanaalzone in Brussels.
This project was commissioned by Extensa and realized in cooperation with Bureau Bouwtechniek, Ney & partners, Boydens engineering and OMGEVING. In the first phase, the existing historic building was carefully restored by Jan de Moffarts Architects, Bureau Bouwtechniek, Ney & Partners and Boydens.
PROJECT INFORMATION
GENERAL
Program: mixed urban program: offices, retail, catering services and event space
Surface area: 45,000 m² sqm
Location: Picardstraat, Tour & Taxis, Brussel, BE
Client: Extensa Group
Start design: Q1 2017
Start construction: Q3 2018
Completion: Q3 2020
In use: First offices opened in November 2019DESIGN TEAM
Architect: Neutelings Riedijk Architects, Rotterdam, i.c.w. Bureau Bouwtechniek, Antwerpen
Architectural design: Neutelings Riedijk Architects
Architectural design team: Michiel Riedijk, Willem Jan Neutelings, Dieter de Vos, Kenny Tang, Alejandro Mosquera Garcia, Alexey Boev, Anselmo Nižić, Frank Venhorst, Pietro Manara
Architectural engineering: Bureau Bouwtechniek
Civil and structural engineering renovation: Ney & Partners BXL
Civil and structural engineering new pavillions: Ney & Partners WOW
MEP: Boydens engineering, Brugge
Building physics: Boydens engineering, Brugge
Landscape architect: OMGEVING, Antwerpen
Restoration architect: Jan de Moffarts, i.c.w. Bureau Bouwtechniek
Interior designer (public spaces): Neutelings Riedijk Architects
Artist: Henri Jacobs
Cost consultant: Bureau Bouwtechniek
Acoustics: Venac, Brussel
Fire safety: FPC Risk, Antwerpen
Main contractor: MBG
Wood contractor: Züblin
Installations contractor: Cegelec, VMA, NTSA, Van Hoey, IFTech
Project coordination, safety manager, BREEAM assessor: BoproCOPYRIGHTS
Photography: Filip Dujardin / Sarah Blee / Tim Fisher
Drawings Neutelings Riedijk Architects / Bureau Bouwtechniek / Ney & Partners / OmgevingAWARDS
Winner ARC20 Architecture Award
Winner BTCA Belgian Timber Construction Awards
Winner RES Award Commercial Development 2020
Nomination Mies van der Rohe award 2022
Nomination Belgian Building Awards 2021 – category Utility & Circular Building
「Gare Maritime」Neutelings Riedijk Architects 公式サイト
https://neutelings-riedijk.com/gare-maritime/



![[大阪・関西万博]トイレや休憩所などを紹介_サテライトスタジオ 東](https://magazine-asset.tecture.jp/wpcms/wp-content/uploads/2025/07/09005917/013TAJ02238-Edit-ToLoLo-studio-900x600.jpg)
![[大阪・関西万博]海外パビリオン紹介_スイス](https://magazine-asset.tecture.jp/wpcms/wp-content/uploads/2025/05/03192559/swiss_0-900x688.jpg)




