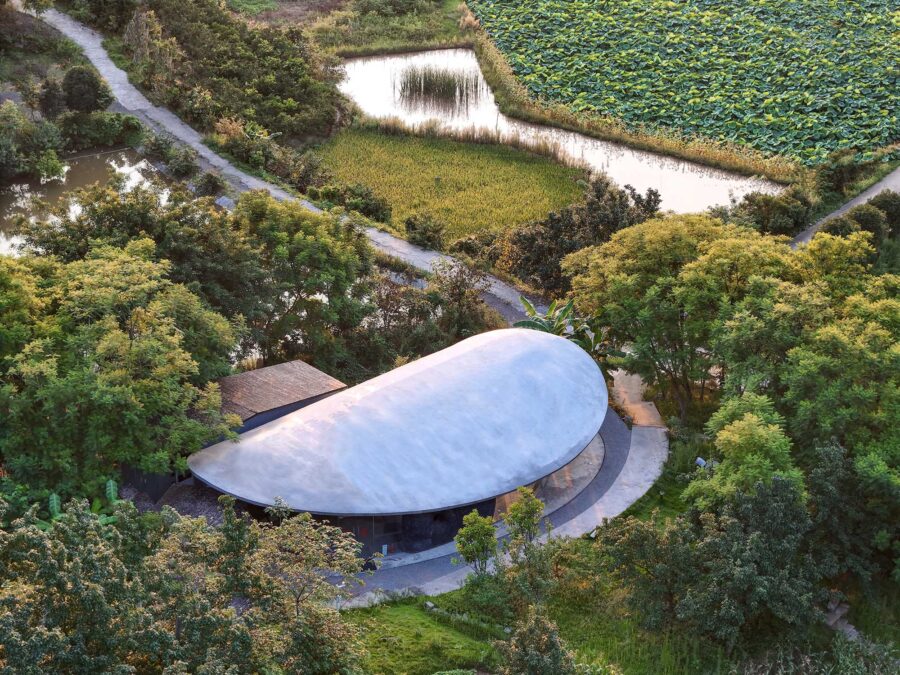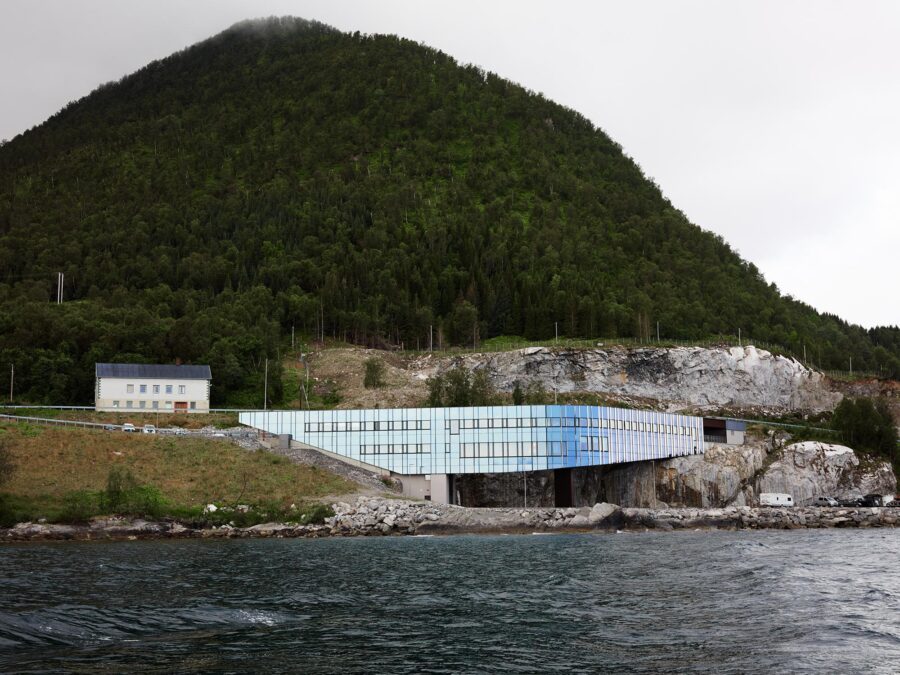
CULTURE


©︎ Tian Fangfang

©︎ Tian Fangfang
中国・武漢に建つ〈琴台美術館(Qintai Art Museum)〉は、等高線を立ち上げたようなコンタ状の美術館です。
ランドスケープと人間性、機能性を統合した建築を手掛ける上海のアトリエ・デスハウス(Atelier Deshaus)が設計しました。
(以下、Atelier Deshausから提供されたテキストの抄訳)

©︎ Tian Fangfang
自然の地形を抽象化した等高線のような屋根
〈琴台美術館〉は、武漢市漢陽区にある月湖の湖畔に位置し、湖を挟んだ南側には丘が見える立地である。
湖に対する建築的なボリュームを軽減するため、向かいにある緩やかな丘の形態を用い、展示スペースの一部を地下に沈めるという方法をとっている。これにより、地下空間を利用すると同時に、地上のボリュームを最小限に抑えている。一方、市道に面した北側では、建築の都市性を維持するために垂直なファサードが現れている。

©︎ Tian Fangfang

Site Plan
緩やかに起伏した屋根は、等高線を抽象化した階段状のテラスで構成されている。階段の立上り部分にはシルバーの表面材が、踏面部分には白い石と低木の植栽が施され、曲がりくねった板張りの散歩道が横切っている。
この屋上通路は、月湖や広場といった公共空間からアクセスすることができ、美術館の展示スペース、アートショップ、カフェなどの出口ともつながっている。これにより、美術館の展示空間とは独立した公共空間が屋上に形成されている。

©︎ Tian Fangfang
公共空間としての建築
美術館の西側には、将来的に図書館などの公共施設が建設される広場が確保されている。そのため、美術館のメインエントランスや公共性の高いプログラムはすべて西側に配置している。緩やかに内側にカーブしたファサードと公共性の高い広場により、囲い込まれたような感覚を生み出している。

©︎ Tian Fangfang

©︎ Tian Fangfang
広場から2階のカフェや屋上テラスにつながるスロープ状の通路があり、美術館の閉館後も利用できるため、公共的な動線として確立されている。これにより、公共への解放性と建築としての都市性を強めている。

©︎ Tian Fangfang

©︎ Tian Fangfang
メインホールは、起伏のある屋根も相まって、ユニークな展示空間をつくり出している。展示空間には浮遊する壁を用いることで、決まった順路を無くしている。これによりそれぞれの展示空間は、独立したアクセスとすることも、連結することも可能であり、機能的に非常に柔軟性のある空間となっている。

©︎ Tian Fangfang

©︎ Tian Fangfang

©︎ Tian Fangfang

©︎ Tian Fangfang

©︎ Tian Fangfang

©︎ Tian Fangfang

Exploded Axonometric

Rendering Model

Plan Level -6.6~0.0m

Plan Level 0.0~5.0m

Plan Level 2.0m

Plan Level 5.5~11.0m

Plan Level 11.3~top

Elevation North

Elevation East

Elevation West

Elevation South

Section 01

Section 02

Section 03

Section 04
以下、Atelier Deshausのリリース(英文)です。
Qintai Art Museum
Project Description
Qintai Art Museum is located on the lakeside of the Moon Lake in Wuhan’s Hanyang district, facing the Meizi Hill across the lake to the south. In order to reduce the weight of the architectural mass on the natural surface of the lake, the form of an undulating natural terrain is used in the direction of the lake, while sinking part of the exhibition spaces underground. This both uses the underground space, and also minimizes the massing on the ground. On the side facing the city road, on the other hand, a vertical facade continues to uphold architecture’s urbanity.
The undulating roof is formed by an abstract stepped terrace following topographic contours. The risers of the steps are lined using silver metallic surface, while the treads are covered with white stones and low vegetation, traversed by winding planked walking paths. These rooftop paths are entirely open to the public, connecting to the Moon Lake, as well as the exits of the museum exhibition spaces, the space for public education, the art shop, the café, and the other public spaces. Thus, they form a public space framework independent from the exhibition spaces of the museum. The activities of the public are part of the architectural surface.
The art museum architecture as intervention has redefined the urban space on the south bank of Moon Lake. To the west of the museum the space is reserved for an urban plaza, interacting in the future with the Wuhan Library and Drama Centre under planning. The main entrance to the museum, as well as the programs with strong public tenets including the Creative Cultural Spaces, are all placed on this side, where a subtly inwardly-curved façade together with the place create a sense of enclosure. From the plaza there are ramped paths linking to the second floor café and rooftop terrace, establishing a public circulation that could still operate after the museum closes. Operationally, this strengthens the openness of the museum and the urbanity of the architecture.
The main hall, together with the undulating roofscape, creates a unique space for exhibition. The space of the exhibition uses floating exhibition walls, and there is no longer a set circulation for visiting the exhibition. The walls are both surfaces for exhibiting, as well as the structure for the undulating roof. The exhibition spaces for contemporary art, modern art, classical art, as well as for special exhibitions, could be independently accessed, or sequentially linked, having great functional flexibility.
Project Information
Project Name: Qintai Art Museum
Location: Zhiyin Avenue, Hanyang District, Wuhan, Hubei Province
Architectural / Interior Design: Atelier Deshaus (Schematic design, Design development, Interior design)
Design Team: Liu Yichun, Chen Yu, Wang Longhai, Hu Chenchen, Chen Hao, Shen Wen, Chen Chihhan, Tang Yun, Zhang Xiaoqi, Wu Wenchao, Deng Rui, Liu Xin, Pang Zirui, Wang Jiawen, Cao Ye
Collaboration: CITIC General Institute of Architectural Design and Research Co., Ltd. (Construction drawing, Structure, M&E)
Landscape: Wuhan Institute of Landscape Architectural Design Co., Ltd.
Structural Consultant (during schematic design): AND Office
Facade: Shanghai CIMA Engineering Consulting Co., Ltd.
Floodlighting: Huajian new era (Wuhan) Engineering Design Co., Ltd.
Interior and Exhibition Lighting: Shanghai Zen Lighting Co., Ltd.
Signage: Nanjing Hanqingtang Design Co., Ltd.
Client: Wuhan City Construction Group Co., Ltd.
General Contractor: China Construction Third Engineering Bureau Group Co.,Ltd.
Interior Contractor: Shenzhenwenye Decoration&Design Engineering Co.,Ltd.
Floor Area: 43,080m²
Site Area: 33,600m²
Design Period: 2016.05-2018.09
Completion: 2021.12
「Qintai Art Museum」Atelier Deshaus 公式サイト
http://www.deshaus.com/En/Script/detail/catid/8/id/24.html







![[大阪・関西万博 Report]OMA / 重松象平氏インタビュー:フランスパビリオン – ルイ・ヴィトン エリア](https://magazine-asset.tecture.jp/wpcms/wp-content/uploads/2025/10/10164112/IMG_2634-2-1-900x675.jpeg)

