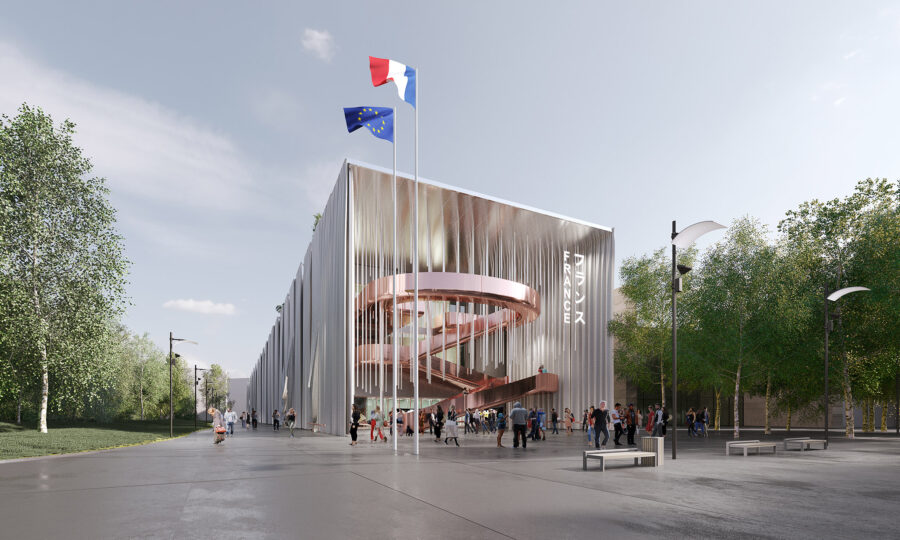
CULTURE


©︎ gyorgypalko

©︎ gyorgypalko
〈民族学博物館(Museum of Ethnography)〉は、地面を持ち上げたようなダイナミックかつシンプルなカーブを描く建築が、都市と公園のゲートウェイとなり両者をつなぐ博物館です。
ヨーロッパ最大の都市文化開発「リゲ・ブダペスト・プロジェクト(Liget Budapest Project)」の一環として、ハンガリーのナプール・アーキテクト(Napur Architect)により設計されました。
(以下、Napur Architectから提供されたプレスキットのテキストの抄訳)

©︎ gyorgypalko

©︎ gyorgypalko
ブダペスト市民公園(Városliget:ヴァーロシュリゲット)に新たにオープンした〈民族学博物館〉は、ダイナミックかつシンプルな曲線により公園と調和しながら、周辺の都市部とのコミュニケーションも図っている。

©︎ gyorgypalko

©︎ gyorgypalko
歴史的なコレクションのための初めての空間
民族学博物館のコレクションは、1896年にブダペスト市民公園で開催された「ブダペスト・ミレニアム・エキシビジョン」で初めて公開された。新たに建設された〈民族学博物館〉にとって、ブダペスト市民公園はとても馴染み深い場所である。

©︎ gyorgypalko

©︎ gyorgypalko
民族学博物館は、1872年にハンガリー国立博物館の民族学部門として設立された機関である。その設立以来、世界各地から集められた25万点におよぶコレクションは、さまざまな施設で公開されてきた。
しかしその歴史において、民族学博物館のコレクションのために設計された建物で運営されたことは一度もなかった。これまでコレクションを収容してきた展示スペースは博物館としてふさわしいとは言い難く、スペースも公開される機会も制限されていたのである。

©︎ gyorgypalko

©︎ gyorgypalko
今回の国際コンペティションにより、民族学博物館のコレクションは世界水準の近代的な建物という新たな住まいを手に入れることができた。
海外の名だたる建築スタジオを抑え、ハンガリーのナプール・アーキテクトが勝利したこの建築の特徴は、公園の自然環境に調和しながらも、周囲の都市とも調和するダイナミックでシンプルなデザインにある。

©︎ gyorgypalko

©︎ gyorgypalko
ダイナミックな曲線がつくるゲートウェイとコミュニティスペース
地面を持ち上げたように緩やかなカーブを描く建物は、都市と公園をつなぐゲートウェイとしても機能する。建物の60%を地中に埋め、景観に配慮した屋根と透明性を有した地上部とすることで、新しい博物館はコレクションのための大きなスペースを有しながらも環境に適応している。
芝生に覆われた屋上は、ブダペスト市民公園を訪れる人々のための快適なコミュニティスペースとなるだろう。

©︎ gyorgypalko

©︎ gyorgypalko
ガラスのカーテンウォールを囲む金属グリッドのファサードは、この建物のトレードマークとなっている。約50万のピクセルからなるグリッドには、博物館のコレクションから選ばれた民族学のモチーフを施すことで建物のユニークな特徴となった。
各ピクセルは、レーザーカットされたアルミグリッドに、2,000台以上の特殊なロボットにより挿入された。小さな立方体は、ハンガリーで20点、海外で20点の民族学のモチーフを現代的に再解釈して作成したものである。

©︎ gyorgypalko

©︎ gyorgypalko
最新鋭の博物館の新たな機能と柔軟な空間は、コレクションが体現する歴史性だけでなく、現代社会のさまざまな側面への理解も促す。
歴史的遺産の継承に加え、より新しい専門的・研究的テーマや展望を実現することは、博物館の使命としてされており、博物館の優先的な目的の1つであり続けていく。

©︎ gyorgypalko

©︎ gyorgypalko

©︎ gyorgypalko

©︎ gyorgypalko

©︎ gyorgypalko

©︎ gyorgypalko

©︎ gyorgypalko







以下、Napur Architectのリリース(英文)です。
Museum of Ethnography
The new building of the Museum of Ethnography in the Budapest City Park (Városliget) was opened (23/05/2022).
The multiple award-winnig new museum building – which is part of Europe’s largest urban-cultural development called Liget Budapest Project – designed by FERENCZ, Marcel; Napur Architect – has dynamic yet simple lines simultaneously harmonised with the park environment and communicating with the surrounding urban area. The City Park (Városliget) is a familiar venue for the Museum of Ethnography: its collection debuted here at the 1896 Millennium Exhibition.
The City Park (Városliget) is not an entirely unknown venue for the Museum of Ethnography, since it was here in 1896, at the National Millennium Exhibition. The collection, which now comprises 250 thousand items from the Carpathian Basin and from every corner of the world, has been hosted by various facilities since its establishment in 1872, but never in its history did it operate in a building designed specifically to cater to its needs. The current location, which once was home to the Hungarian Curia, is far from being suitable to meet the requirements of a museum, and is severely limited in terms of space and opportunities. As a result of the international design competition, successful construction, and completion in May 2022 the Museum of Ethnography was finally given a new home in a truly modern building of an all-round world-class standard that will satisfy professional requirements, while catering to the needs of the collection and visitors alike. According to the decision of an international jury, the competition was won by the Hungarian architectural studio, Napur Architect (beating leading world-class architect studios such as Zaha Hadid, BIG, etc.), whose building is distinguished by a dynamic yet simple design harmonised with the natural environment of the park while communicating with the urban texture of its surroundings. The gently curving lines enable the building to function as a gateway and a passage linking the city and the park. Sixty percent of the structure is under ground level, and thanks to the landscaped roof and the transparency of the sections over the ground, the new museum is adapted to its environment in its scale too. The grass-covered roof area will be a pleasant community space awaiting visitors to Városliget.
The spectacular trademark of the building is the glass curtainwall surrounding the landscaped roof garden, reminiscent of two intertwined hillsides, with a unique characteristic, consisting of nearly half a million pixels, a raster made by metal grid based on ethnographic motifs selected from the museum’s Hungarian and international collections. The pixels were inserted into a laser-cut aluminum grid by a special robot, more than 2,000 of which are attached to the building. The small cubes were made up of 20 Hungarian and 20 international contemporary reinterpretations of ethnographic motifs.
The Museum of Ethnography is already recognized as one of the most exciting contemporary building in the continent. Evidence of that, it was voted for the Best Mega Futura Project of Europe (as part of the Liget Project) at the MIPIM Awards 2017, and has won the fiercely contested title of World’s Best Architecture at the 2018 International Property Awards. The project was one of over 1700 entries from 115 countries, scrutinised by a judging committee, which is chaired by four UK Lords as well as over 80 global experts.The new functions and flexible spaces of the modern and state-of-the-art museum building will facilitate the understanding of the historical heritage embodied by the collection as well as the various aspects of contemporary society. Besides passing down this historical heritage, the realisation of more recent professional and research themes and perspectives continues to be among the priority objectives of the museum, as confirmed by its mission. The creatively built spaces will open up new opportunities to communicate with visitors, enabling the presentation of the everyday objects, phenomena and ideas of the past and the present side by side. The purpose-built museum was designed with maximum consideration for the required functions, and thus facilitates the large-scale, modern, user-friendly operation of the institution to a significant degree, along with the visually enticing and diverse display of mankind’s material and spiritual heritage, as well as the collection comprising Hungarian and international material.
General Design, Architect: NAPUR Architect Ltd.
Lead Architect, Author: FERENCZ, Marcel DLADESIGN TEAM
Project name: New Museum of Ethnography
Project Location: Budapest, Hungary_Városliget
Client: Városliget Zrt.
Benedek Gyorgyevics, the CEO of Városliget Zrt
Lajos Kemecsi, the director of the Museum of Ethnography
László Baán, the project’s ministerial commissioner.Architecture firm: Napur Architect LtD.
Principal architect: Marcel FERENCZ
Design team: György Détári, Filó Gergely, Holyba Pál, Nyul Dávid, Grócz Csaba, Mészáros MónikaPhotography: Palkó György
「Museum of Ethnography」Napur Architect 公式サイト
https://napur.hu/en/munkak/neprajzi-muzeum-atadas/
Liget Budapest 公式サイト
Museum of Ethnography 公式サイト









