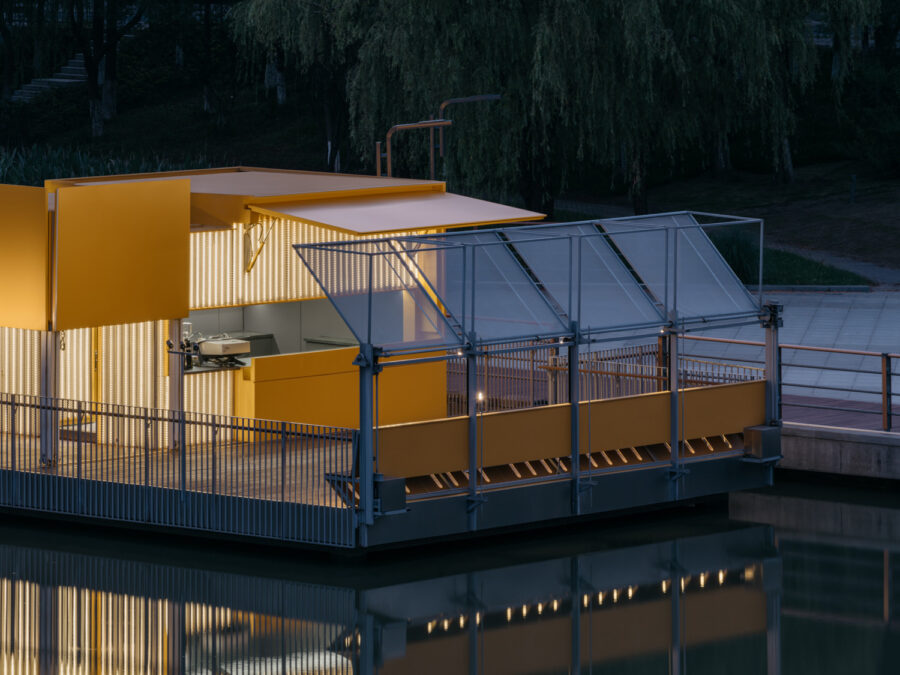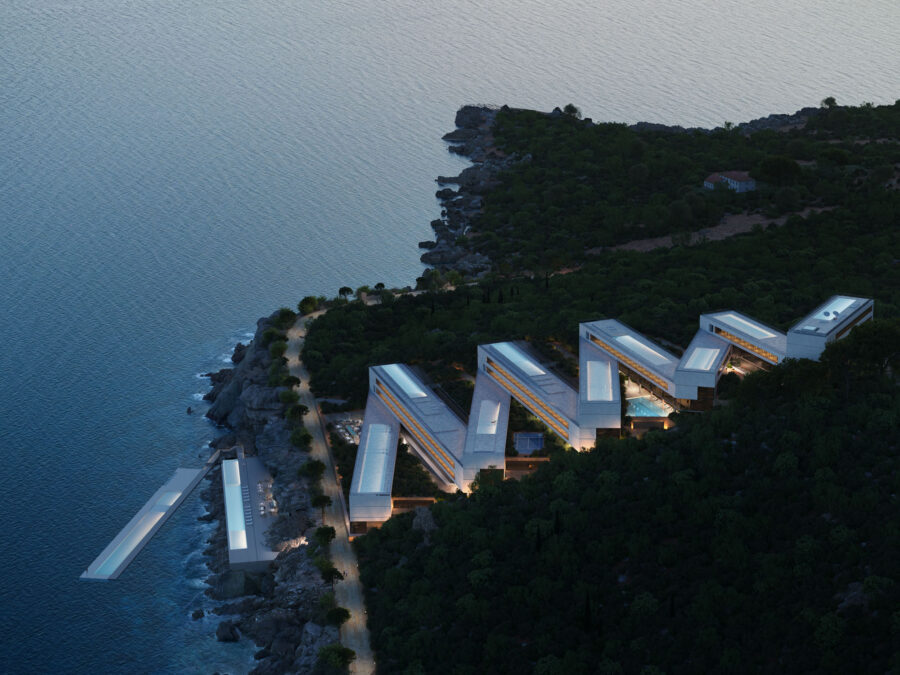
CULTURE


©︎ HOH Architecten

©︎ HOH Architecten
モジュール式の建築システムでつくられた〈オープンアトリエ11(Open Ateliers 11)〉は、利用者の要望に応じてファサードから変化させることができる職住一体の建築です。
オランダのアムステルダムを拠点に活動する建築事務所HOHアーキテクツ(HOH Architecten)が設計しました。
(以下、HOH Architectenから提供されたプレスキットのテキストの抄訳)

©︎ HOH Architecten

©︎ HOH Architecten
「オープンアトリエ(Open Ateliers)〉」は、20世紀初頭のスタジオハウスから着想を得たモジュール式の建築システムであり、高さのある空間と豊かな採光、「生活」と「仕事」のための最大限の自由を備えている。
このシステムを使用して建てられた最初の集合住宅〈オープンアトリエ11(Open Ateliers 11)〉はオランダのユトレヒトに位置し、一方は高速道路の出口に、もう一方は美しい湖に囲まれている。
このような相反する条件が重なった結果、高速道路からのダイナミックな視認性を享受する利用者と、自然を眺めながら瞑想にふける利用者が混在している。

©︎ HOH Architecten

©︎ HOH Architecten
生活と仕事の混在はユニット単位で行われ、自宅での仕事が当たり前のように行われている。
職住が混在することで、都心に見られるような、一日を通した社会的な交流のある生き生きとした街並みが形成されるのである。

©︎ HOH Architecten
利用者の個性を空間にあらわすモジュラーシステム
幅5.2m、3階建てのこの一般的な鉄骨建築は、利用者の個々の希望を可能にする。
道路に面した2階建てのガレージ、中央に3階分の吹き抜けのある図書館、3階分を別々にあるいは一緒に使えるオフィススペース、1階を店舗、2階を倉庫として空間を2分割した店舗、家族やカップル、学生向けの住宅にもなり、アクセス可能な屋上は、ユニットをつなぐことで集合的なルーフテラスとなる。

©︎ HOH Architecten

©︎ HOH Architecten

©︎ HOH Architecten
ファサードデザインは、あらかじめ設定された数種類のエレメントから利用者が選ぶことができる。これは、建物内部のプログラムの多様性を示すと同時に、変化に富んだ外観をつくり出すことができる。
生活と仕事の混在は、もはや標準的な要素となっており、リビングルームのファサード全体を開くことで、内外一体のハイブリッドな空間とすることもできる。
簡単に分解できる床とファサードで構成されたモジュラー構造システムにより、将来のプログラム変更に容易に対応し、外観は常に変化する「未完の状態」であることを可能にしている。

©︎ HOH Architecten

©︎ HOH Architecten

©︎ HOH Architecten

©︎ HOH Architecten

©︎ HOH Architecten

©︎ HOH Architecten
以下、HOH Architectenのリリース(英文)です。
OPEN ATELIERS – HOH ARCHITECTEN
Open Ateliers is a modular building system inspired by the qualities of the studio houses from the early twentieth century with high spaces, lots of light and maximum freedom for the resident to live in and work in.
Ateliers 11 is the first small ensemble built with the system and is located in Utrecht, surrounded by an exit of a highway on one side and a beautiful recreational lake on the other side. These extreme contradictory conditions resulted in a mix of users and functions that would either benefit from the dynamics and visibility from the highway or enjoy the contemplating views over nature.
The mix of living and working happens both at the level of the unit, where working from home gets a natural place, and at the level of the ensemble when units are linked together. By mixing living and working per unit, a lively street scene is created throughout the day with a lot of social exchange, like we know from historic city centres.
The generic steel frame with a width of 5m20 and a standard height of three floors allows for many specific individual wishes. A garage with a double-height space on the street, a library with a void over three floors in the middle of the unit, an office space with three floors that can be used separately or together, a shop or a small neighbourhood supermarket that divides the space over two floors with the shop on the ground floor and storage above. Or a home, for a family, several couples or students. The roof of the unit is accessible and when the units are connected creates a collective roof terrace.
For the design of the facade a user can choose from a fixed number of facade elements, creating a varied street view that shows the diversity of the program behind and at the same time creates a strong collective appearance. Naturally, the mix of living and working, which is translated into standard elements, also creates hybrid situations whereby the entire facade of a living room opens by means of a sectional door and transforms into a large indoor outdoor space.
The modular construction system consists of easy-to-disassemble floors and facade elements, making future programmatic changes easy to adapt within the system and the street view always being a ‘work-in-progress’.
OPEN ATELIERS 11
Location: Utrecht, NL
Client: Urban Developments B.V.
Contractor: HLE Bouw
Program: Business Units
Area: 1.800m²
Project Team: Freyke Hartemink, Carsten Hilgendorf, Jarrik Ouburg, Emma Bellucci, Andrea Ceko, Luigi Fabozzi
「Open Ateliers 11」HOH Architecten 公式サイト
https://www.hoh-architecten.com/project/open-ateliers11/









