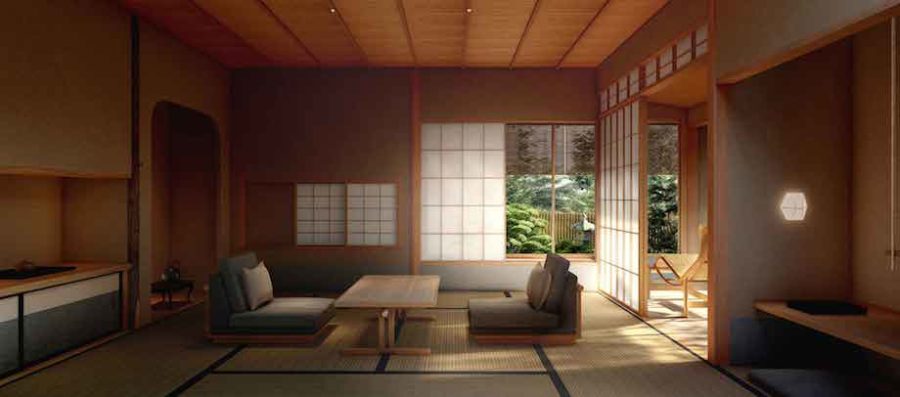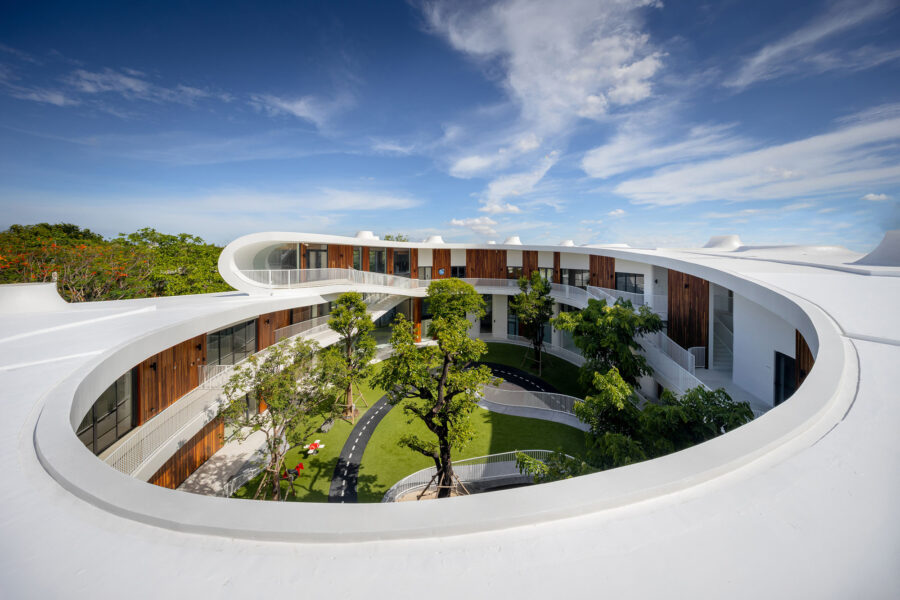
CULTURE


©︎ ARCity Office

©︎ ARCity Office
〈廃墟の庭(Qiaotou Ruin Garden)〉は、都市化したものの過疎化が進行し廃墟があふれる中国の村を活性化するため設計されたコミュニティスペースです。廃墟となっていた工場の躯体を活用して立体的な庭園となるよう設計されたサステナブルな建築です。
また、廃墟となっていた工場の利用可能な躯体を「村の資源」と見なすことで、廃墟があふれる都市化した村を成長可能と捉える、という考え方を体現する建築でもあります。
中国の建築事務所ARシティオフィス(ARCity Office)が設計しました。
(以下、ARCity Officeから提供されたプレスキットのテキストの抄訳)

©︎ ARCity Office

©︎ ARCity Office
〈廃墟の庭〉は深圳市宝安区橋頭村の地下鉄駅近くに建つ2階建ての工場を解体・再設計したプロジェクトである。「減築」をコンセプトとすることで、わずか10万USドルで30日以内に工事を完了させることが可能となった。
躯体を残しつつ床、屋根、壁を部分的に撤去する「リバーサルデザイン」方式を採用し、その上に花壇や植物を配置して空中庭園を形成した。
廃墟、建物、ランドスケープ、アートインスタレーション、インフラストラクチャの間のようなこの躯体は、「廃墟・構造体空間」と定義することができる。これは都市空間におけるサステナブルな開発に役立つ考え方である。

©︎ ARCity Office

©︎ ARCity Office
「解体」で行う「建設」
工場の躯体は頑丈で耐久性があり、標準化された構造システムは互換性が高いため、再利用することが可能であった。そのため、建物から躯体を切り出し、床、屋根、壁などを取り除くという方法をとることとした。この「解体」も「建設」と捉えたコンセプトはとてもサステナブルである。
この減築工法は主に切断機を使用するため、非常に低コストで施工も容易である。さらに、切断された材料はリサイクルすることも可能である。例えば、床は細長く切断して地面に置きベンチとして活用したり、遺跡のモニュメントのようなアートインスタレーションとして利用することもできる。

©︎ ARCity Office

©︎ ARCity Office
廃墟があふれる都市型の村における開発
橋頭村は、500年以上の歴史を持つ古い村であるとともに、建物が密集した都市化した村でもある。現在、低所得層の出稼ぎ労働者を中心に1万人以上が暮らしている。村には歴史的遺産が豊富にあるが、多くの古い建物が廃墟と化し、崩壊した状態となっている。また、設備投資不足のため、橋頭村の公共施設は老朽化している。
若者のほとんどは村を出てしまっているため、村には活気がなく、高齢化現象は非常に深刻である。質の高い公共空間がないため「汚い、雑然、貧困」現象が深刻で、橋頭村と市中心部との間には大きな隔たりがある。村の内部では、多くの建物が放置され、危険な一角となっている。

©︎ ARCity Office

©︎ ARCity Office
そのような危険な一角に建つ〈廃墟の庭〉の元の建物は、以前は村営の工場であった。1980年代に建てられたが、10年前に放棄され、長期間の空き家状態により犯罪多発地帯となっていた。
工場跡の屋上からは、都市化した村特有のハンドシェイク・ビルディング(隣人と握手ができるほど密接した建築)が密集しているのが見える。また工場跡の周囲には広い空き地があり、多くの村人が車を一時的に駐車している。この空き地は、建設用具や廃材を積み上げるのにも使われている。
この工場跡地は市内の鉄道駅に隣接しているため交通の便は良いのだが、村に活気を取り戻すにはこの危険な環境を改善し、安全な場所に変えることが必要である。

©︎ ARCity Office

©︎ ARCity Office
村の活性化のためのソフト面からのアプローチ
2019年、私たちはこの忘れ去られた負の一角を活性化するために、「都市型キュレーション」という戦略を提案した。具体的には、この工場跡地に建つ2棟の建物を2019年に開催されたバイ・シティ・ビエンナーレ・オブ・アーバニズム・アーキテクチャ(Bi-City Biennale of Urbanism\Architecture)のサブ会場に変身させることとした。
1棟は一時的な屋内展示場として使用し、もう1棟は橋頭村の住民のためのオープンな公共スペースであるコミュニティガーデンに変身させた。ビエンナーレ開催の影響もあり、橋頭村の多くのコミュニティ活動がこの工場跡地で行われた。村人たちはしばしば〈廃墟の庭〉にやってきて、地域開発に関する議論に参加した。また、子供向けのワークショップもよく開催された。

©︎ ARCity Office

©︎ ARCity Office

©︎ ARCity Office
こうして、工場跡は立体的でユニークな庭園に生まれ変わったのである。〈廃墟の庭〉はとても美しい公共のオープンスペースとなり、橋頭村の住民はよくここに来て、走ったり、くつろいだりしている。
そして、このように既存の活用可能な構造躯体を村のインフラとして捉えることで、廃墟が増える都市化した村も成長が可能となるのである。

©︎ ARCity Office

©︎ ARCity Office

Existing buildings ©︎ ARCity Office

©︎ ARCity Office
以下、ARCity Officeのリリース(英文)です。
Qiaotou Ruin Garden
Turn factory ruins into community gardens
Near one of Line 11 subway stations in Qiaotou Village, Bao’an District, Shenzhen,this project is to demolish and redesign a two-storey industrial plant on this site. Architects put forward the concept of ‘decrement construction’ which could complete the construction in 30 days and cost only 100,000 US dollars. The project adopts the ‘reversal design’ method by partially removing the floors, roofs, walls and grounds to retain the structural frame and placing flower ponds and plants on the frame to form a sky garden. Just as infrastructures. This frame can be defined as a ‘ruin-structure space’ between ruins, buildings, landscapes, art installations and infrastructures.
This innovative idea may be beneficial to sustainable development of urban space. The structural framework of the original factory building is still sturdy and durable and the standardized column network has good structural compatibility that the framework can be integrally recycled.
Therefore, architects decided to take the initiative to ‘carve out’ the structural frame from the building and remove the excess (floor, roof, wall, etc.). This decrement construction method is very low-cost and makes construction process very simple, mainly using a cutting machine. Moreover, the cut materials can also be recycled. For example, the floor can be re-cut into narrow strips and placed on the ground, which can be used as rest stools and can also be seen as art installations like monuments of ruins.
Qiaotou Village, located in Bao’an District, Shenzhen, is an ancient village with a history of more than 500 years. It is also an urban village. Currently, there are more than 10,000 people living in it, mainly low-income migrant-workers.. In Qiaotou Village, the historical heritage is very rich, but many old buildings are in a state of abandonment and collapse due to disrepair. Due to lack of capital investment, public facilities in Qiaotou Village are outdated. Most of the young people in the village have left the village, there is no vitality in the village, and the phenomenon of aging is very serious. Due to the lack of high-quality public space, the phenomenon of “dirty, messy and poor” is serious, and there is a large gap between Qiaotou Village and the central area of the city. Inside the village, many buildings are abandoned and left unattended, becoming dangerous corners.
Qiaotou Ruin Garden located in such a dangerous corner. Located on the edge of Qiaotou Village, it was originally a village-run factory. It was built in the 1980s It was abandoned 10 years ago. Due to its long-term vacancy, it has gradually become a crime-prone area.
On the roof of the ruins of the factory, you can see the dense handshake buildings of the surrounding urban villages. There is a large area of open space around the ruins of the factory, where many villagers temporarily park their cars. Occasionally, the open space around the factory is also used for stacking construction tools and discarded building materials. Since this factory ruin is adjacent to the city’s rail transit station, the traffic is actually convenient, but its environment needs to be improved and turned into a safe place.
In 2019, we proposed to use the strategy of “urban curation” to activate this forgotten negative corner of the city. The specific method was: transform the ruins of these two factories into the Baoan Sub-venue of 2019 Bi-City Biennale of Urbanism\Architecture (UABB). One of them was used as a temporary indoor exhibition hall, and the other is transformed into an open public space. It will become a community garden for Qiaotou villagers – named “Qiaotou Ruin Garden”. After the Biennale, Qiaotou Ruin Garden became a veritable “biennale community”. Many community activities of Qiaotou Village were held here. Villagers often came to Qiaotou Ruin Garden to participate in discussions about community development. Workshops for children are also often held here.
With a sustainable concept: Demolition is also a construction!The concrete structural frame of the ruin remains intact, with parts of the floor, roof and walls cut off, while plants were planted in the rest of the frame. Thus, the ruins of the factory turned into an interesting three-dimensional garden. Qiaotou Ruin Garden has become a very beautiful public open space. The villagers of Qiaotou Village often come here to run and relax.
In general, the ruins are passively generated based on natural reasons (earthquake, weathering, etc.) and artificial reasons (war, demolition, obsolescence, etc.). These passively formed ruins can be regarded as a kind of ‘ruin landscape’ and can also be reused. The most important factor of ruins’ being reused is that the structure is still sturdy and durable. If architects strip out the structure actively, the place wrapped by it will form a ‘ruin-structure space’. The ruin-structure has the greatest inclusiveness that can be inserted by new structures and functional units to form a ‘fused landscape’. The ruin-structure also represents the unique beauty of ruins. In order to enhance this sense of ruin, workers were allowed to participate in free creation to during the construction process, such as gouging the structure, to create ruin details.
The structural frame and ruin-structure space formed by decrement construction can be regarded as ‘frame infrastructure’ , because it could provide similar functional support as transportation, municipal and other infrastructures. By inserting new structures and functional units, this frame can be quickly transformed into a certain type of urban space, such as stations, cafes, sky gardens, amusement parks, retail stores, co-working offices, youth apartments, etc. Taking into account the maximum scalability when designing, Qiaotou Ruin Garden is in a growable state and currently is mainly used as an open public space. With the construction of the sky light rail (cloud rail), this project will be partially converted into a space connecting the subway and the light rail station, and pedestrian air corridor could be inserted on it.









