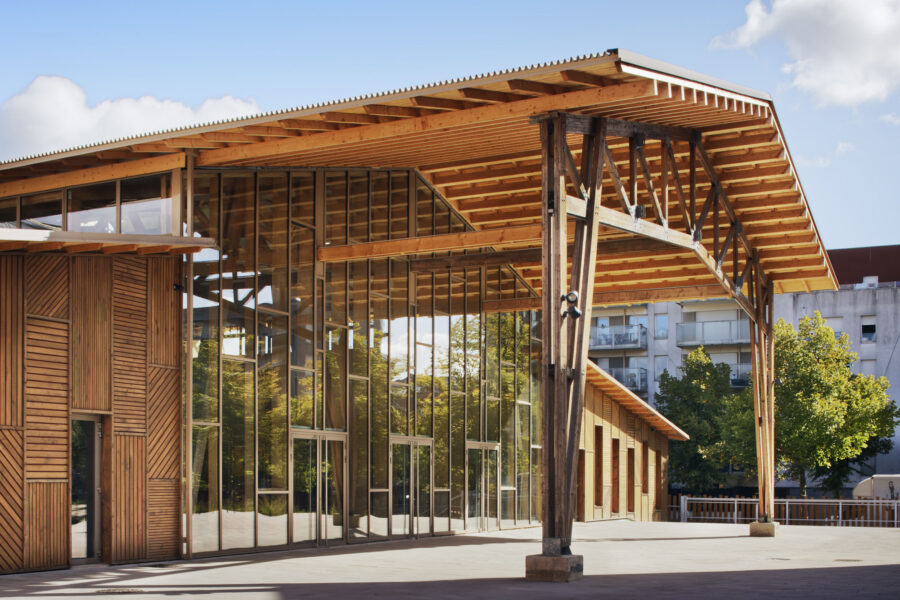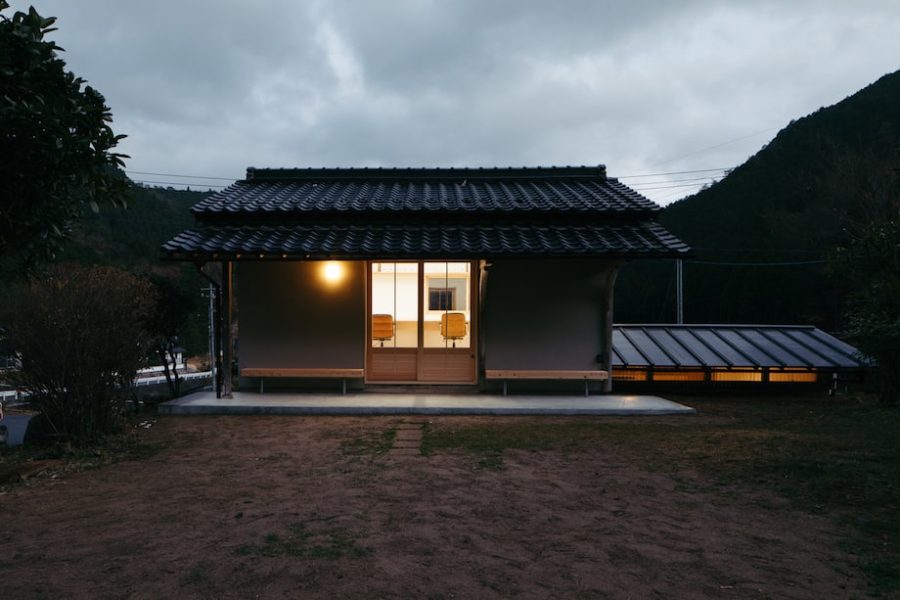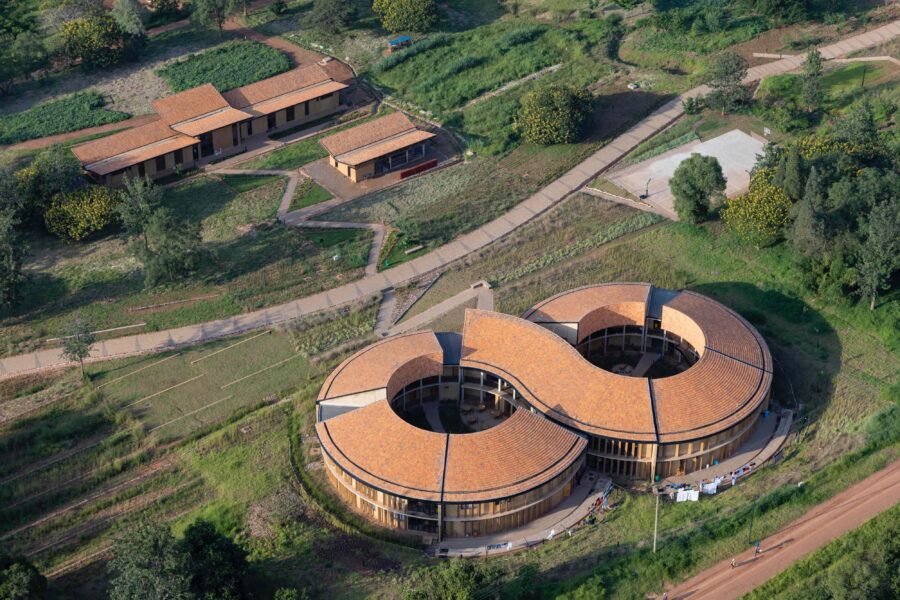
CULTURE


© Adria Goula

© Adria Goula
〈Mass is More〉は、ミース・ファン・デル・ローエのバルセロナパビリオンにて、マスティンバー建築の革新性を表現したインスタレーションです。
工業の発展を背景としたオリジナルのパビリオンに対し、現代における低炭素への移行を体現したCLTを用いたマスティンバー建築により、20世紀と21世紀の最先端素材の対話を生み出しています。
マスティンバー:複数の木材を組み合わせて圧縮強度と張力強度を向上させた集成材のこと。中大断面集成材、CLT(クロス・ラミネイテッド・ティンバー)、NLT(ネイル・ラミネイテッド・ティンバー)などが含まれる
未来の建築・都市を構想し、構築することを使命としている教育機関カタルーニャ先端建築研究所(Institute for Advanced Architecture of Catalonia、以下IAACと表記)と、ベルリンとポツダムを拠点に、建築環境のシステム的な再生に取り組むNPO団体バウハウス・アース(Bauhaus Earth)が設計しました。
(以下、IAACから提供されたプレスキットのテキストの抄訳)

© Adria Goula
IAACとバウハウス・アースが設計した〈Mass is More〉は、20世紀における工業の発展を背景とする近代建築と21世紀における低炭素の建築との対話を表現している。
またこのインスタレーションは、CLTなどの木材やその他の再生可能なマテリアルを使用することで、建設業の高いCO2排出量を削減することができることを、さまざまな手法を通じて示すものである。
このインスタレーションは10月1日から9日まで、ミース・ファン・デル・ローエによるバルセロナパビリオンにて公開され、現在はIAACの敷地へ移設されている。

© Adria Goula
〈Mass is More〉では、スペインの都市、政府、企業、団体、建築家を含む、グリーンビルディングの建設を促進し、建築の脱炭素化を目指すパイオニアたちによるネットワーク「MASS MADERA」の発足式が行われた。
IAACが運営しているこのネットワークは、マスティンバー建築の発展とそれに伴うCO2排出量の削減を主目的としている。

© Adria Goula
近代と現代の建築における対話を生み出すインスタレーション
鉄・ガラス・石・水面により構成されたバルセロナパビリオンの建築言語に従い、〈Mass is More〉は、20世紀と21世紀の最先端素材の対話を生み出している。
地元の森林から採取した木材によるCLTパネルでつくられた一連の要素を通して、CLTの構造的性能と、より環境負荷の少ない持続可能な建築物の建設への適正を実証しているのである。このインスタレーションを構成するすべての部材は、スペインの先進的なCLT企業であるXilonor社によって製作された。

© Adria Goula

Numbers by Bestiario
また、データビジュアライゼーションのリーディングカンパニーであるBestiario社が開発したインタラクティブなデジタルアプリケーションにより、1929年のバルセロナパビリオンと今回制作されたマスティンバー・インスタレーションの環境負荷の比較を行うことができる。
この2つの建築を公平に比較するため、屋根、壁、柱、床といった建築要素のみを考慮し、各要素に含まれる炭素排出量、使用したエネルギー、走行距離、採取、製造、輸送、組み立ての各工程でかかった歩数を算出し分析を行った。

Numbers by Bestiario
このデジタル作品には、両パビリオンのそれぞれの要素にアナログタグが添えられており、製造に使用されたすべての材料が表示されている。食器に原材料の開示が求められるように、この作品は建築の透明性を提供するものである。
さらに、パビリオン内では映像作家のジャウメ・セボラ(Jaume Cebolla)によるビデオ・インスタレーションを公開している。マスティンバー建築の建設のために伐採された木材が、物質的に変化していく様子を、一人称の視点で映し出している。

© Adria Goula
バルセロナパビリオンに新たな視点を与えるデザイン
〈Mass is More〉のデザインは、オリジナルのパビリオンのグリッドを反映した新たな通路を設けることで、今までとは異なるストーリーや視点から敷地を体験する方法を生み出している。このインスタレーションをめぐる間、来場者は木材や現代の建築技術のさまざまな使い方や表現を目にすることができる。
パビリオンへの入り口は、従来の通路とは逆に、パビリオンの裏側にある庭の木々の間を通り抜けるよう配置されている。高架の通路の先にはキャンチレバーしたプラットフォームがあり、バルセロナパビリオンのこれまでにない眺望を楽しむことができる。このプラットフォームは、小規模なミーティングや講演が行われるオーディトリアムにアクセスすることができる。

© Adria Goula

© Adria Goula
パビリオンの池には12×2.5mの工業化木材パネルが設置されており、19世紀に森から川を経由して工場に直接材料を運んでいた過程を表現している。
パビリオン内部、中央の壁には、複数の樹種からなるCLTパネルにより新たな質感を表現している。大理石本来の形状を再現したこのパネルは、最新のデジタル加工によりCLTパネルを構成するさまざまな層を浮かび上がらせ、温かく豊かな表情をつくり出している。
内部に併設した展示では、パビリオンの材料となる木が伐採される場所から、抽出、加工、組み立て、そして材料の再生と持続可能な利用を表す植林プロセスまで、木の建設サイクルのさまざまな段階をジオラマにより検証、分析することで最大限の透明性を表現している。

© Adria Goula

© Adria Goula

© Adria Goula

© Adria Goula

© Adria Goula

© Adria Goula

© Adria Goula

© Adria Goula

© Adria Goula

© Adria Goula
以下、IAACのリリース(英文)です。
The “Mass is More” installation brings the innovation of mass timber construction to the Mies van der Rohe Pavilion in Barcelona.
・The project, designed by the Institute for Advanced Architecture of Catalonia (IAAC) and Bauhaus Earth, establishes a dialogue between the industrial modernity of the 20th century and the new low-emission buildings of the 21st century.
・The event serves as a stage for the launch of MASS MADERA, a national network of pioneers whose main mission is to facilitate and promote the construction of green buildings, and work towards the decarbonization of architecture.
・Through various interventions, the installation shows how the use of wood and other regenerative materials can help reduce the high CO2 emissions that are associated with the construction industry.
・This installation will be hosted in the Mies van der Rohe Pavilion in Barcelona from October 1 to 9, and will be open to the general public.Barcelona, October 4th, 2022
“Mass is More,” a project created by Daniel Ibáñez and Vicente Guallart of the Institute for Advanced Architecture of Catalonia (IAAC) and Alan Organschi of Bauhaus Earth (BE), will be on display until October 9 at the Mies van der Rohe Pavilion in Barcelona. The installation explores the use of regenerative and decarbonizing architectural materials in modern buildings. By reconsidering the materials being used in the original pavilion, this new installation reflects on how to regenerate our cities through the use of low-emission practices in order to achieve the EU’s environmental targets for 2050.
The project has been made possible through grant funding from Built by Nature (BbN), a philanthropic fund dedicated to accelerating the timber building transformation in Europe by radically reducing embodied carbon; safely storing carbon in our buildings for generations; and sequestering carbon by championing forest stewardship and regeneration.
Laudes Foundation is the founding partner of Built by Nature.“Mass is More” will also host the launch of MASS MADERA, a network of Spanish pioneers in industrialized solid wood construction, including cities, governments, companies, organizations and architects from around the country. This network is being coordinated by IAAC, whose main objective is to promote the development of mass timber construction, and the reduction of CO2 emissions associated with it.
This new pavilion celebrates recent advancements in wood building technology, and also opens during the same week as the Barcelona European Forest City 2022. This weeklong initiative was organized by the European Forest Institute (EFI) in partnership with the Metropolitan Area of Barcelona (AMB), the Barcelona City Council, the Barcelona Provincial Council and the Generalitat de Catalunya together with scientific centers such as IAAC, CTFC, CREAF and Parc de Belloch. As part of the series of events and activities taking place in Barcelona throughout this year, the installation “Mass is More” intends to deepen the discussion on Biocities and new ways of designing and managing urban environments, based on the principles of circular bioeconomy, reflecting on our relationship with our forests and promoting new ways of construction.
The “Mass is More” installation transforms the Mies van der Rohe Pavilion.
Almost a century after the construction of the German Pavilion designed by Ludwig Mies van der Rohe and Lilly Reich, IAAC and Bauhaus Earth propose to create a dialogue between the past and the future of wood and an exhibition that explores the use of biogenic materials for architecture. The pavilion is also the host of the biennial European Union Prize for Contemporary Architecture / Mies van der Rohe Awards, attesting to the role and influence of the Fundació Mies van der Rohe in the current architectural discourse.
Adhering to the architectural language of the pavilion, this new installation creates a dialogue between the most advanced materials of the 20th century and the 21st century. Through a series of elements made of cross laminated timber (CLT) panels from local forests, this installation demonstrates the structural capabilities of this new materiality and its suitability for constructing more sustainable buildings with a much lower environmental impact. All the pieces that make up this installation have been produced by Xilonor, the most advanced Galician CLT company in Spain, part of the FINSA group.
In addition to the physical installation, the exhibit comprises a 4.8-meter-long diorama showing the path of wood from the forest to the city as a material with carbon-storing properties, An interactive digital application developed by Bestiario, a leading data visualization company, offers a comparison between the environmental impacts of the 1929 Barcelona Pavilion and of the mass timber installation. To compare both structures fairly, only architectural elements, such as the roof, walls, columns and floor, were considered. The comparative analysis comprises the embodied carbon emissions in every element, as well as the energy utilized, kilometers traveled and steps taken during the different processes of extraction, manufacturing, transportation and assembly. This digital piece is accompanied by analogue tags placed on various vertical elements of both pavilions, displaying all materials used for their fabrication. In the same way edible goods are required to disclose their ingredients, this piece offers transparency to architectural practice. Moreover, visitors will enjoy a video installation by filmmaker Jaume Cebolla within the pavilion. The screening shows the material transformations undergone by the wood harvested for the construction of the mass timber structure from a first-person perspective.
The design of the installation reflects the formal grid of the original pavilion, creating an alternative narrative and a different way of experiencing the site with new pathways and view corridors. Throughout the tour visitors will be able to see different uses and representations of wood and modern building technology.
The entrance to the space inverts the traditional circulation, offering the opportunity to first pass through the trees in the garden behind the pavilion. An elevated walkway leads to a cantilevered platform that offers unprecedented views of the Barcelona pavilion. This platform gives access to an auditorium where small meetings and talks will be held.
A 12 x 2.5 meter industrialized wood panel has been installed in the pavilion’s pond, illustrating the process used in the 19th century to transport the material directly from the forest to the factory via the river. On this panel the flamenco dancer José Manuel Álvarez will give a performance on the evening of October 4.
Inside, the pavilion’s luxurious onyx central wall is reinterpreted with new textures created from a CLT panel composed of multiple wood species. Illustrating the original geometry of the marble, the panel is subjected to a new digital milling process to create a warm and lush three-dimensional topography capable of revealing the various layers that compose it.
Finally, the exhibition accompanying the space will also review and analyze the different stages of the wood construction cycle through a model-diorama, from the place where the trees used to produce the pavilion are harvested, to the extraction, processing and assembly, through the replanting process that represents the regeneration and sustainable use of the material, approaching the issue from a radically transparent perspective.
The need for a new urban model with more wood(s)
The Pavilion installation also serves as a stage for the launch of MASS MADERA, a national network established through grant funding by Built by Nature whose main objective is to establish, coordinate and connect key agents working together to promote building new mass timber structures and thus reduce CO2 emissions associated with the building sector.
But why mass timber? Its use in buildings is one of the solutions with the greatest impact on decarbonizing the construction process. On the one hand, wood can replace materials from fossil resources such as concrete or steel, to capture the CO2 absorbed by trees and store it in the form of buildings and to allow more CO2 to be sequestered in new generations of trees in the forest.
For 25 years, the production of industrialized solid wood has been growing exponentially, becoming the main focus of the transformation of the current building model. In Europe, CLT is one of the main competitors against other more polluting materials such as steel, concrete or brick, especially in the residential market.
If the 19th century was the century of steel and the 20th century the century of concrete, the 21st century will be the century of wood, not only because of its constructive qualities, but also because it is the only material with potentially positive externalities. Industrialized solid wood has the potential to create an exemplary model of a circular economic flow. It is a material of renewable origin, its use promotes sustainable forest management, it has the capacity to safely store CO2, it is light, easy to transport and good for insulating while remaining a structural material, and it allows for rapid construction with greater control of the construction site, lower risks and less pollution.
Cities play a key role as a place to absorb CO2 emissions and keep us below 1.5/2 degrees of global warming. Most of the emissions from buildings occur during the construction process, including the sourcing of materials, rather than in the emissions from their operation.
In this context, a sustainably managed productive forest is the best natural solution for absorbing emissions. Currently, many wood products store CO2 for a short time (paper, firewood, etc.), so the carbon sequestered by trees returns to the atmosphere in a very short amount of time. In addition, many productive forests are not optimally managed for carbon sequestration (too much logging, short harvesting rotations, etc.). However, with the promotion of wood as a new building model, we could see a greater demand for certified wood, and therefore an increase in the number of productively managed forests.
The transformation towards the use of wood in the urban environment requires stimulation to break down the barriers that limit its acceleration: from the insecurities of the sector itself, the lack of companies and experts specialized in industrialized solid wood, the lack of incentives and specific regulations that facilitate the use of this material or the lack of knowledge of the benefits of wood among the general public. Networks such as MASS-MADERA are born with the intention of overcoming these challenges and barriers, with the aim of communicating, coordinating and connecting agents in the use of these construction systems, accelerating their growth.
A common action protocol for the cities and the environment
Within the framework of this event, the BARCELONA PROCOL: European Action Plan for Cities and the Earth was also presented.
Given that the future of the earth, its ecosystems and our own civilization will be decided in and by cities, it is necessary to ensure that the materials, means and methods with which we build and manage our cities are mainly extracted from regionally available biological resources. Only in this way can we transform urban settlements, the origin of climate change, into catalysts for ecosystem healing.
This idea of a regenerative built environment is outlined in the 2022 Charter for Cities and Earth, launched in Rome. Now is the time to translate this idea into reality. The BARCELONA PROTOCOL calls on European cities to take the lead and develop an action plan.
The document, which has been developed by an international team with the participation of Bauahus Earth, IAAC, EFI Biocities Facility and Barcelona City Council, defines specific actions to be carried out in the short term; such as carrying out a CO2 census of all buildings in order to measure the need for their energy rehabilitation, as well as requesting that all projects to be built must first define that they will be carried out with zero emissions and using biomaterials from the region.
Entities involved
IAAC
Responsible for the design and production of the installation “Mass is More”. IAAC focused on research, education, development and promotion of architecture, design and urbanism at the intersection with ecology and new technologies. IAAC introduces new ways of building inclusive, ecological and productive cities in the context of multiple social and environmental challenges. IAAC is also the leader of the MASS MADERA network and executive secretary of Barcelona European Forest City 2022.Bauhaus Earth
Responsible for the design and development of the project “Mass is More”, together with IAAC, Bauhaus Earth is a Berlin- and Potsdam-based non-profit organization dedicated to a systemic regeneration of the built environment. Founded in 2019 by Prof. Dr. mult. Hans Joachim Schellnhuber and co-managed by Prof. Dr. Philipp Misselwitz, BE brings together experts from the fields of science, architecture and planning, governance and industry. Through applied research, demonstration projects and policy advising, BE contributes to creating climate-positive buildings and cities for the planet and its inhabitants. BE has also curated the recent manifesto “Towards Re-Entanglement: A Charter for the City and the Earth”, in which scientists, architects and policy makers from around the world call for a revision of the built environment to bring it within the limits of the planet’s resources.Mass Madera
This pavilion exhibition marks the inauguration of Mass Madera, a Spanish network of wood construction innovators formed by 40 members that promotes industrialized mass wood construction in Spain. It was created with the intention of incubating a common space to facilitate and promote the construction of ecological buildings, lead the path towards the decarbonization of architecture, and bring together developers, builders, architects, research centers, forestry industries, governments, cities, and associations, which are pioneers in the fight against the climate crisis from the building sector.Built by Nature
Built by Nature connects key actors across the built environment and forest communities to spark city-scale projects and amplify stories of ground-breaking timber projects and solutions. In close collaboration with its major partners and frontrunners, Built by Nature aims to change perceptions around timber construction and reshape the built environment system.Built by Nature is supported by founding partner Laudes Foundation, which launched in 2020 and is part of the Brenninkmeijer family enterprise. Laudes Foundation supports initiatives that inspire and challenge industry to harness its power for good and has a track record of leveraging philanthropic capital as a catalyst for industry wide change.
Finsa and Xilonor
Responsible for the production and financing of the installation of the CLT (cross-laminated timber) of the pavilion. Xilonor is a Galician company -participated by Finsa- that, with the opening of the first CLT plant in Galicia, promotes the use of this material in the wood construction sector of the Iberian Peninsula. For its part, Finsa has more than 90 years of experience and is a pioneering Galician company in the transformation, development and manufacture of products derived from wood. In its processes, based on the development of innovation, design and circularity, wood does not lose qualities, but rather improves its efficiency.Bestiario
Responsible for the interactive installation that shows the impact of the pavilion’s construction. They are a technology and design firm with 15 years of experience helping to accelerate innovation and turn data into one of the main assets of companies. They work for some of the leading national and international organizations in both the public and private sectors.European Forestry Institute
EFI has awarded Barcelona the status of European Forest City 2022. From October 5-8 it will hold its annual meeting in the city, as well as a scientific seminar on 6 October on “Biocities: placing nature and people at the centre of the urban environment”. The European Forest
「Mass is More」IAAC 公式サイト
https://iaac.net/mass-is-more/









