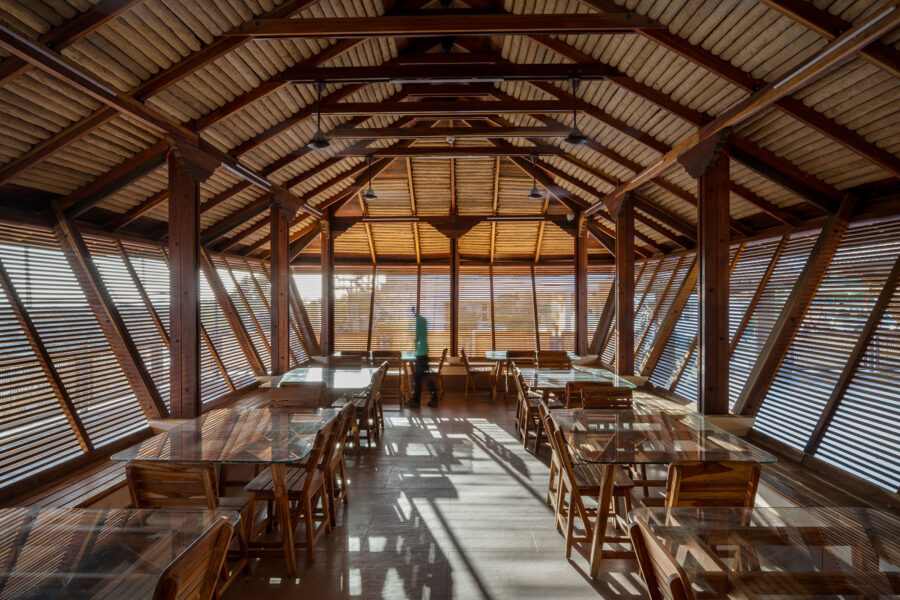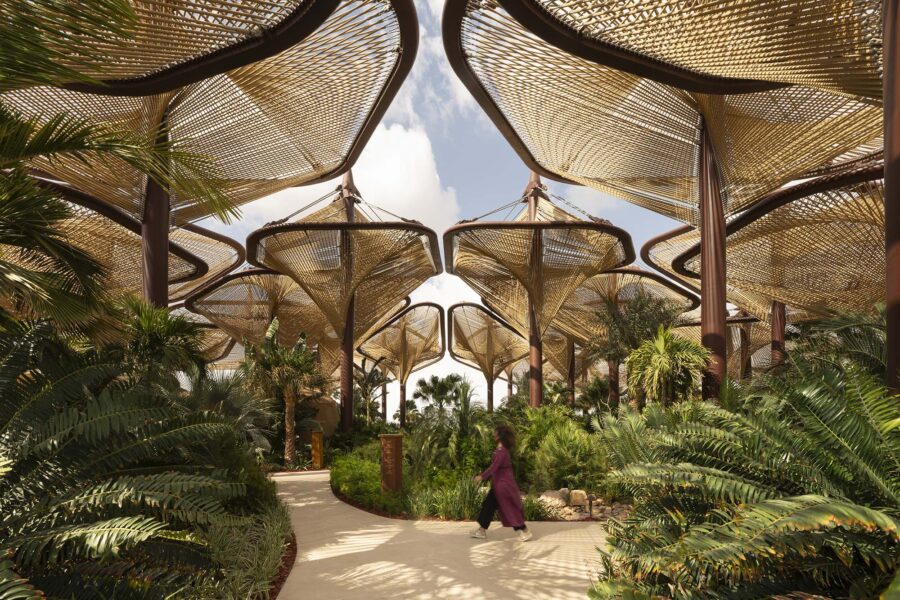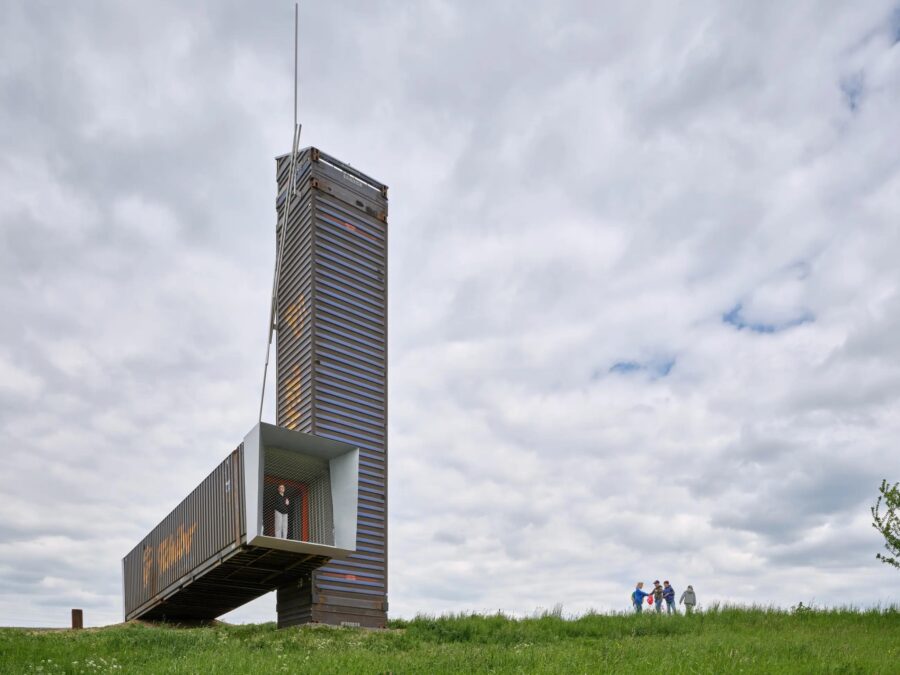
CULTURE

茅葺き屋根とレンガ壁に黒いフレームを挿入した“現代的な“田舎の家!?
ヤン・ヘンリック・ヤンセン・アーキテクツとマーシャル・ブレッシャーが築120年のコテージを改修した〈ニービー・クロフターズ・コテージ〉

©︎ Jose Campos

©︎ Jose Campos
ドイツのバルト海沿岸に建つ〈ニービー・クロフターズ・コテージ(Nieby crofters cottag)〉は築120年になるコテージを改修・増築したプロジェクトです。
茅葺き屋根とレンガのファサードという歴史的な要素を残しつつ、黒いフレームを挿入した増築部分といったシャープな印象の現代的な要素を取り入れることで「現代的な田舎の隠れ家」への改築をコンセプトとしています。
デンマークのコペンハーゲンを拠点に活動するヤン・ヘンリック・ヤンセン・アーキテクツ(Jan Henrik Jansen arkitekter)と海洋建築スタジオMASTの共同設立者でもあるオーストラリア人の建築家マーシャル・ブレッシャー(Marshall Blecher)が設計しました。
(以下、Jan Henrik Jansen arkitekterとMarshall Blecherから提供されたプレスキットのテキストの抄訳)

©︎ Jose Campos

©︎ Jose Campos
歴史的なファサードを受け継ぐ改修
茅葺き屋根とレンガ造りのこのコテージは、もともと1800年代後半に近隣の小作人たちによって建てられたものである。大麦畑に囲まれた小さな三角形の土地に建ち、ゲルティンガー・ビルク自然保護区に面しており、湿地には今でも野生の馬や鹿が生息している。
現在のオーナーは、10年以上放置され、荒廃した状態のこのコテージを購入した。このコテージはほとんどの部屋に立つことができないほど天井が低く、豚小屋などいくつかの小屋が家の裏側に取り付けられ、屋根は一部崩れていた。

before and after ©︎ Jose Campos

before and after ©︎ Jose Campos
ヤン・ヘンリック・ヤンセン・アーキテクツとマーシャル・ブレッシャーは、「現代的な田舎の隠れ家への改築」というオーナーの意向のもと設計を行った。
この地域では多くの類似の建物が面影を残さない改築されているなか、コテージの歴史的な外観を維持することは建築家として重要なテーマであった。

before and after ©︎ Jose Campos

before and after ©︎ Jose Campos
歴史的な要素と現代的な要素のを組み合わせた「現代的な田舎の隠れ家」
通りに面したファサードを保つため、改修は黒いスチール製の明かり取り窓を挿入するだけと最小限にとどめており、プライベートな裏庭に面したファサードにはより大きな改修が施されている。
茅葺き屋根の下にはオーク材のリビングスペースが広がり、以前の増築により傷んだレンガの壁には大きな開口部を設け、黒いフレームで覆われた増築部分は木製のテラスに面している。

©︎ Jose Campos

©︎ Jose Campos
14の小部屋が迷路のように入り組んでいた家の中心部を開放し、チャペルのような高い天井を持つ、広々としたキッチン・ダイニングスペースをつくり出した。
部屋の中央に配置されたコンクリート製のアイランドキッチン兼ダイニングテーブルの大きさは6mにもなり、屋根の改修時にクレーンにより家の中に搬入しなければならないほどであった。

©︎ Jose Campos

©︎ Jose Campos
インテリアは、小窓や露出したオークの垂木といった歴史的な要素と、シャープでミニマルな現代的な要素を組み合わせている。
壁は漆喰で仕上げ、建具やドア、家具は床板と同じドイツ産オーク材としている。この家は、ドイツの持続可能性基準に適合しており、高断熱、床暖房、特注の三重ガラス窓を備えている。
ハンブルグで国際的なビジネスを展開するオーナーは、週末はこの家でくつろぎ、退職後はここで暮らすことを予定している。

©︎ Jose Campos

©︎ Jose Campos

©︎ Jose Campos

©︎ Jose Campos

©︎ Jose Campos

©︎ Jose Campos

©︎ Jose Campos

©︎ Jose Campos

©︎ Jose Campos

©︎ Jose Campos

©︎ Jose Campos

©︎ Jose Campos
以下、Jan Henrik Jansen arkitekterとMarshall Blecherのリリース(英文)です。
Jan Henrik Jansen arkitekter and Marshall Blecher resurrect a 120 year old crofters cottage on the baltic coast of Germany
The thatch roofed, brick cottage was originally built by tenant farmers or crofters from a nearby estate in the late 1800’s. It stands on a small triangular plot of land surrounded by barley fields and faces toward the geltinger birk nature reserve where wild horses and deer still live amongst the marshlands.
The current owners bought the cottage in a dilapidated condition after it had been abandoned for over a decade. The house had such low ceilings that they were unable to stand in most of the rooms, a pig stie and multiple sheds had been attached onto the back of the house and the roof had partially collapsed.
Jan Henrik Jansen arkitekter and (Australian architect) Marshall Blecher were hired by the new owners who dreamt of converting it into a contemporary country retreat. It was important for the architects to maintain the historical appearance of the cottage in an area where many similar buildings have been rennovated beyond recognition.
The facade of the house facing the street was preserved and restored with only a minimal, black steel dormer window belying the more substantial alterations which open onto the private rear yard. A subtle black framed addition containing an oak lined living space is tucked under the thatched roof and opens onto a sunken timber terrace while large picture windows are cut into the historic brick volume in areas which had been damaged from the previous additions.
The centre of the house, which once comprised a maze of fourteen small rooms was opened up, creating one large and airy kitchen and dining space with a high, chapel like ceiling. A six metre long concrete plinth standing at the centre of the room which doubles as an island bench and dining table, had to be lowered into the house by a crane while the roof was being reconstructed.
The interior combines historic elements including small mullioned, timber windows and exposed oak rafters with sharp, minimal and modern interventions. The walls of the house are finished with a textured, chamois plaster while joinery, doors and furniture are custom made from German oak to match the floorboards. The house now meets german sustainability standards; it is highly insulated, features under floor heating and custom triple glazed windows.
The owners of the cottage, who run an international business and live in Hamburg, spend their weekends relaxing in the house and plan on retiring here.
About Jan Henrik Jansen Arkitekter
Jan Henrik Jansen is a Danish/German architect based in Copenhagen, Denmark. He holds degrees from Leibniz Universität, Hannover and Aarhus School of Architecture and has taught at the University of applied science in Lübeck, Germany and DIS in Copenhagen. Between 2002 and 2016 Jansen designed and single-handedly built three idiosyncratic, award winning summer- houses; `Langelinie ́, `Black+bright ́ and `Birkedal ́, on the Danish island of Møn. These three houses served as a laboratory where Jansen experimented with design, details and materials and led to the launch of his practice, Jan Henrik Jansen arkitekter, in 2012. Jansen now works internationally, designing quietly radical, materially-rich and geometrically precise houses that are highly sensitive to the diverse landscapes that they occupy.
www.janhenrikjansen.dkAbout Marshall Blecher
Marshall Blecher is an Australian architect based in Copenhagen, Denmark. Marshall holds a Masters degree in Architecture from the Royal Danish Academy of the Arts. He is the recipient of the Hezlet Bequest, The Byera Hadley Award, the Mirvac Award and the 2018 Taipei International Design Prize in the Social design and Public art categories. Marshall’s work has been shortlisted for the Beazley design Award, the Danish Design Award and has been exhibited at the London design museum and Salone del Mo- bile. Marshall is also a co-founder of MAST, a copenhagen based maritime architecture studio.
www.marshallblecher.com
www.MAST.dk
「Nieby crofters cottag」Jan Henrik Jansen Arkitekter 公式サイト
https://janhenrikjansen.dk/husmndssted-ved-flensborg-fjord
「Nieby crofters cottag」Marshall Blecher 公式サイト
https://www.marshallblecher.com/farmhouse-nieby









