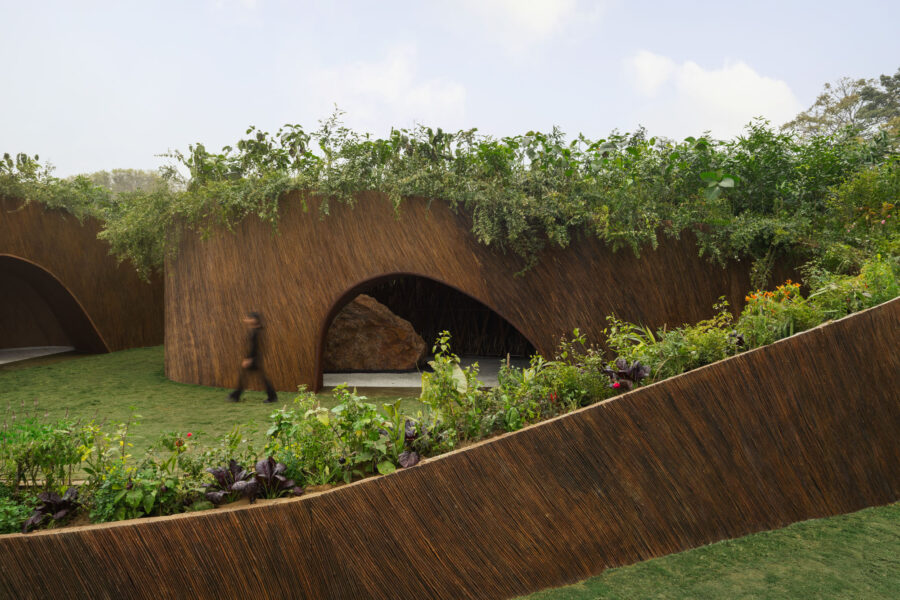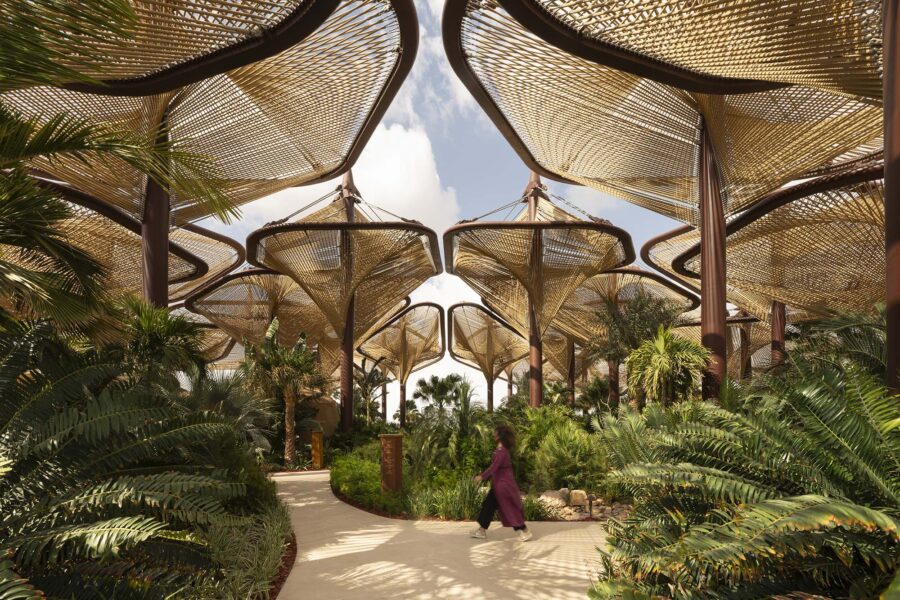
CULTURE


Render by Proloog
中国・杭州市にて行われた〈杭州国際スポーツセンター(Hangzhou International Sports Centre)〉の設計コンペに、ザハ・ハディド・アーキテクツ(Zaha Hadid Architects)が勝利しました。
スポーツ施設だけでなく、さまざまなレクリエーション、レジャースポットなど、試合のない日にも利用できるパブリックスペースを多く含んだ施設となっています。
スタジアムの外観を構成するルーバーは年間日射量分析をもとに決定し、ザハ・ハディド・アーキテクツの最適化プロセスにより構造体に必要な材料の量を最小限に抑えるなどの手法を採用することで、中国のグリーンビルディング・プログラムの最高ランクを取得したサステナビリティも備えています。
(以下、Zaha Hadid Architectsから提供されたプレスキットのテキストの抄訳)
Render by Atchain
〈杭州国際スポーツセンター〉は、6万人収容のサッカースタジアムと練習場、1万9000人収容の屋内競技場、50mプール2面を備えたアクアティクスセンター(水泳競技場)を含む設計となっている。杭州市の未来科学技術文化地区内に位置するこのスポーツセンターには、新しいリバーフロントパークと公共広場が設けられ、拡大を続ける市内の地下鉄における3号線と5号線に直接アクセスできるようになっている。
世界有数のEコマース(電子商取引、EC)の中心地である杭州には、中国最大手のテクノロジー企業が数多くあり、IT専門家や起業家が全国から集まり、この街で生活や仕事をしている。

Render by Plomp
杭州の人口増加に対応するため〈杭州国際スポーツセンター〉は、一般のプレーヤーからプロのアスリートまで、さまざまな施設を提供できるよう設計されている。
各施設はコンパクトな設計となっており、その配置や構成により、敷地面積の約半分を街の新たな公共空間として生まれ変わらせている。都市計画や川沿いのランドスケープと一体化したこのセンターには、イベントやレクリエーション、リラクゼーションのための新しい公園や集いの場が組み込まれている。

Render by Proloog

Render by Proloog
ルーバーに包まれた開放的なスタジアム
新たな公園の東側に位置し、街に面している135,000m²のサッカースタジアムは、センター内で最大の会場となっている。スタジアムの西側と南側には、屋内アリーナとアクアティクスセンター(水泳競技場)があり、敷地内を縫うように配置されたポディウムによってスタジアムとつながっている。
杭州の丘陵地帯に広がる茶畑の段々畑をイメージした45,000m²のポディウムには、トレーニング・フィットネスホール、ロッカールーム、オフィス、ショップ、レストラン、カフェなどのスポーツセンターの関連設備があり、共同利用できるようになっている。

Render by Proloog
多くのスタジアムにおける閉鎖的なファサードとは異なり、〈杭州国際スポーツセンター〉のスタジアムのファサードは、ルーバーにより外部に開放されており、さまざまな飲食店が入るテラスからは街のパノラマビューを楽しむことができる。
FIFA規格に基づき設計されたスタジアムの客席は、観客がフィールドに限りなく近づき、どの席からも優れた視界を確保できるように構成されており、ピッチ上の選手とスタジアムの座席に座るファンに熱狂的な雰囲気を提供する。
ルーバーの素材感とディテールにより、近くから見るとスタジアムが地層のような強固な外観に見え、遠くから見るとルーバーのファサードは透けて見え、スタジアムの客席下にあるパブリックスペースと都市をつなぎ、内外の境界を曖昧にしている。

Render by Plomp

Render by Proloog
19,000席の収容能力を持つ74,000m²の屋内アリーナは、スタジアムと独立して運営することができ、中国で最も人気のスポーツであるバスケットボールや、大規模な音楽・文化イベントの開催に対応できるよう、最大限のフレキシビリティを備えた設計となっている。
公園の西端に位置する15,000m²のアクアティクスセンターには50mプールが2つあり、初心者から上級者やダイバーまで、あらゆるレベルの競技、トレーニング、指導に適している。最大800人の観客を収容できる競技用プールは地域の学校の授業にも利用でき、毎週何千人もの子供たちに水泳を学ぶ機会を提供する。

Render by Atchain

Render by BrickVisual
気候や日射量から構造まで最適化したサステナブルな建築
温暖な杭州に位置する〈杭州国際スポーツセンター〉は、中国のグリーンビルディング・プログラムの最高ランクである3つ星の設計となっており、各会場は1年の大半をハイブリッド換気(編集部注:天候などに応じ自然換気と機械式換気を切り替える方式)により最適な環境を提供する。
年間日射量分析によりファサードの外部ルーバーの構成を決定し、全会場で太陽光発電が行われ、地中熱交換・回収システムにより、施設の最も効率的な運用を実現する。

Render by BrickVisual
川岸に湿地帯を設けたセンターのランドスケープは、地区の排水ネットワークに不可欠なものとなっている。雨水や雑排水を集めるこのネットワークは、地域に生息する水生動植物を利用して汚染物質を自然に除去し、再利用することができる。
プロジェクト全体のCO2排出量を低減するため、ザハ・ハディド・アーキテクツは最適化プロセスにより構造体に必要な材料の量を最小限に抑え、リサイクル材や再生材の使用量を増やすために開発された現地のサプライチェーンや調達システムと統合している。
〈杭州国際スポーツセンター〉は、試合開催日のみ来場者を迎え、使用しないときは街の景観を損ねるような単一用途のスタジアムとは対照的に、公共広場や川沿いの公園に加えて、スポーツ、レクリエーション、レジャーのための多様な施設を備え、昼夜を問わず地域の人々が集まる人気のスポットとなる建築である。
以下、Zaha Hadid Architectsのリリース(英文)です。
Zaha Hadid Architects to build Hangzhou International Sports Centre
Hangzhou, ChinaZaha Hadid Architects (ZHA) has won the competition to design the new Hangzhou International Sports Centre.
Incorporating a 60,000-seat football stadium and practice pitches, the Hangzhou International Sports Centre’s design also includes a 19,000-seat indoor arena as well as an aquatics centre with two 50-metre pools. Located within Hangzhou’s Future Science and Technology Cultural District, the sports centre establishes a new riverfront park and public plazas with direct access to Lines 3 and 5 of the city’s expanding metro network.
One of the world’s leading centres of e-commerce, Hangzhou is home to many of China’s largest technology companies which attract IT professionals and entrepreneurs from across the country to live and work in the city.
Accommodating Hangzhou’s growing population, the International Sports Centre’s design provides a variety of facilities for grassroots players to professional athletes. The compact design of each venue, together with their orientation and composition, allows almost half of the site to be transformed into new public spaces for the city. Integral to the district’s urban plan and the natural landscapes along the riverbank, the centre incorporates new parks and gathering places for events, recreation and relaxation.
As the largest venue within the centre, the 135,000 sq.m football stadium is situated on the eastern side of the new park to face the city. Located to the west and south of the stadium, the indoor arena and aquatics centre are connected to the stadium by the centre’s layered podium that weaves through the site.
Informed by the terracing of the tea farms on Hangzhou’s surrounding hillsides, the striated 45,000 sq.m podium houses the sports centre’s ancillary facilities that are shared between the venues including training and fitness halls, locker rooms, offices as well as shops, restaurants and cafes overlooking the podium’s courtyard and terraces.
Unlike the solid façades of most stadiums, the façade of the Hangzhou International Sports Centre’ stadium is open to the exterior with louvres sheltering terraces that host a variety of food and beverage outlets offering panoramic views across the city.
Designed to FIFA standards, the stadium’s seating bowl is configured to bring spectators as close as possible to the field of play and ensure excellent, unrestricted views from every seat; creating an intense matchday atmosphere for players on the pitch and fans seated throughout the stadium. These programmatic requirements define geometries that are expressed as undulations within the louvred façade.
The stadium’s louvred façade blurs the boundary between interior and exterior. The louvres’ materiality and detailing give the stadium a stratified, geological appearance of solidity when viewed from nearby. When viewed from a distance, the louvred façade becomes transparent, connecting the public spaces beneath the stadium’s seating bowl with the city.
With a capacity of 19,000 seats, the 74,000 sq.m indoor arena can operate independently to the stadium and is designed with maximum operational flexibility to host many of China’s most popular spectator sports such as basketball in addition to large music and cultural events.
Situated on the western edge of the park, the 15,000 sq.m aquatics centre incorporates two 50-metre pools suitable for competitions, training and teaching at all levels from beginner to elite swimmers and divers. Accommodating district-level competitive events with up to 800 spectators, the pools can also host local schools for lessons, ensuring many thousands of children each week will learn the essential life- skill of swimming.
Located within the warm temperate climate of Hangzhou, the International Sports Centre has been designed to the highest 3-Star rating of China’s Green Building Program with each venue providing optimal conditions using natural hybrid ventilation most of the year. Annual solar irradiation analysis has determined the composition of the façade’s external louvres while photovoltaics will harvest solar power for all venues. Ground heat exchange and recovery systems will ensure the most efficient operations of all facilities.
The centre’s landscaping establishes wetlands along the riverbank that are integral to the district’s drainage network. Collecting and channelling rain and grey-water for filtration and re-use, this network uses aquatic flora and fauna native to the region to naturally remove contaminants.
To reduce the embodied carbon throughout the project, ZHA’s optimization processes minimise the amount of materials required for the structure and are integrated with local supply chains and procurement systems that have been developed to increase the recycled and recyclable content.
In contrast to the single-use programming of most large stadiums that only welcome visitors on match days and act as an obstruction to the city’s urban fabric when not in use, the many varied sporting, recreational and leisure facilities of Hangzhou International Sports Centre, in addition to its public plazas and riverfront park, ensure the centre will be a popular gathering place for its community throughout each day and evening.
Project Team
Architects: Zaha Hadid Architects (ZHA)
Design: Patrik Schumacher
ZHA Project Director: Charles Walker, Nils Fischer
ZHA Project Associate: Jakub Klaska, Lei Zheng
ZHA Competition Team: Joshua Anderson, Daniel Boran, Chun-Yen Chen, Hung-DaChien, Michael Forward, Matthew Gabe, Rupinder Gidar, Jinqi Huang, Charlie Harris, Ivan Hewitt, Han Hsun Hsieh, Sonia Magdziarz, Xin Swift, Chris Whiteside
Consultants:
Sports Consultant: Clive John Lewis
Lighting: Lichtvision Design Ltd.
「Hangzhou International Sports Centre」Zaha Hadid Architects 公式サイト
https://www.zaha-hadid.com/2022/10/25/zha-to-build-hangzhou-international-sports-centre/









