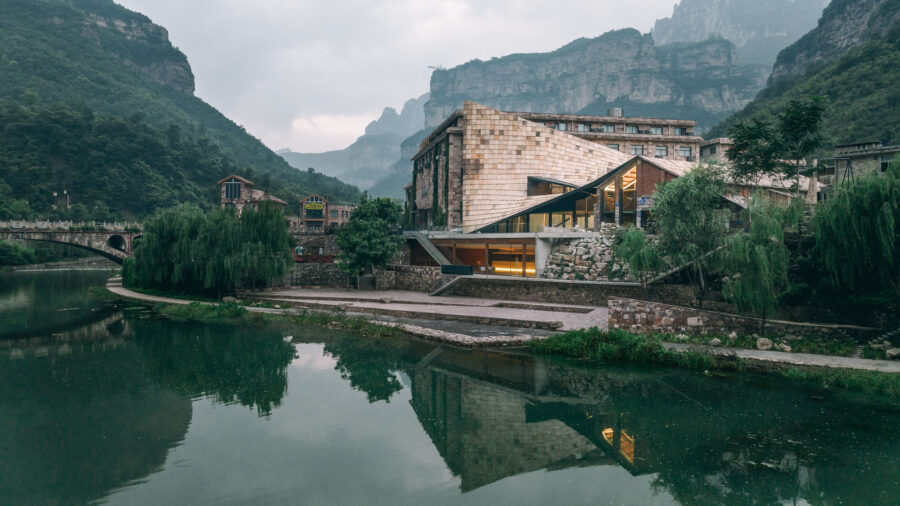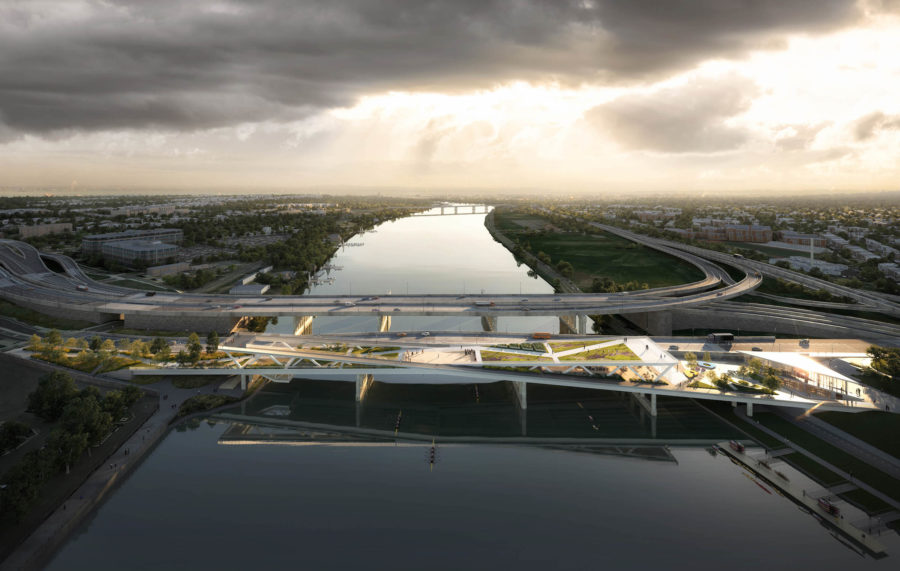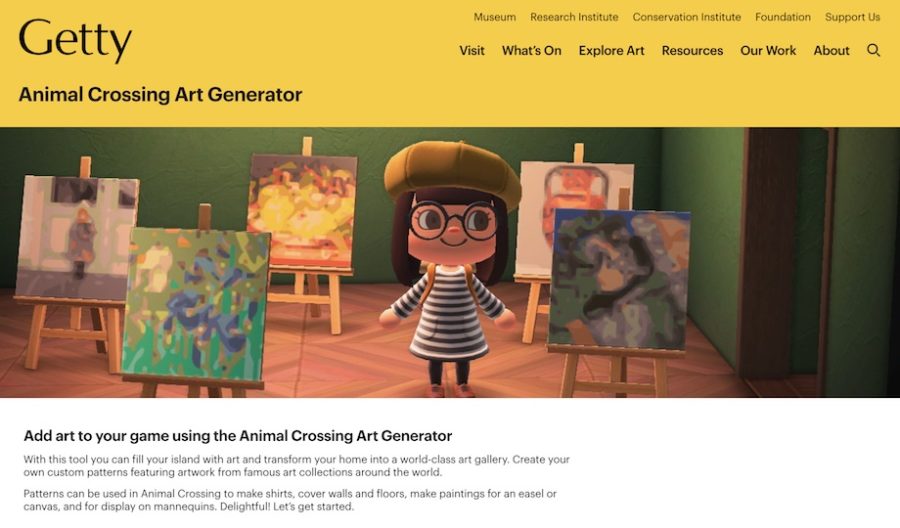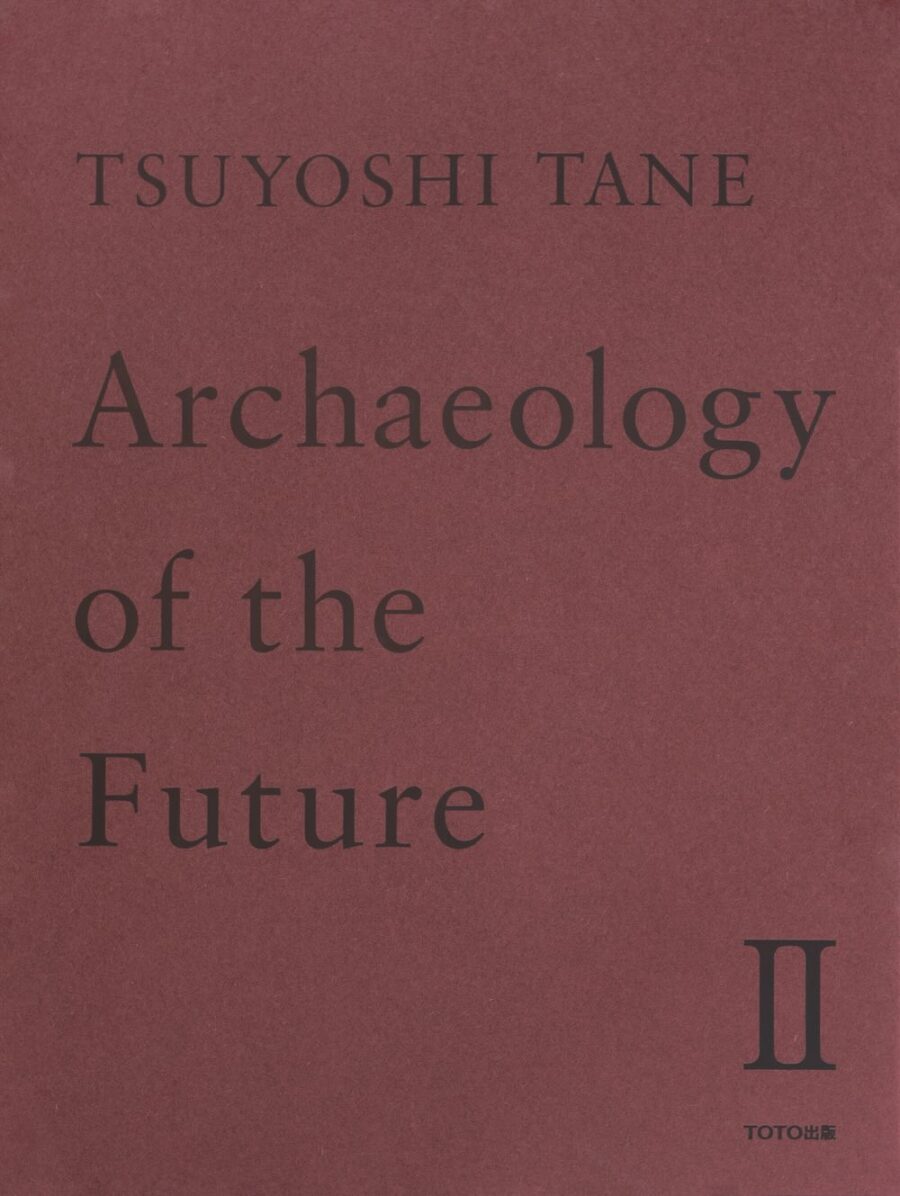
CULTURE


© Iwan Baan

© Iwan Baan
フランス・ボルドーに建つ〈ヌーヴォ・スタッド・ド・ボルドー(Nouveau Stade de Bordeaux)〉は、無数の柱や大階段、客席やフィールドを構成する幾何学的な形状のボウルが特徴的な真っ白なスタジアムです。
無数の柱が内外の境界が曖昧なボリュームをつくり出し、開放的な大階段は誰にでも利用しやすいことを表現し、純粋な形状の屋根やボウルは観客にスムーズな動線を提供します。
小規模な建築から大規模な都市デザインまで、幅広いプロジェクトを世界各地で手掛ける建築事務所ヘルツォーク&ド・ムーロン(Herzog & de Meuron)が設計しました。
(以下、Herzog & de Meuronから提供されたプレスキットのテキストの抄訳)

© Francis Vigouroux

© Francis Vigouroux
このスタジアムは、明るく開放的で、エレガントという言葉が似合う建物である。その純粋さと幾何学的な明快さは、モニュメンタルで優美な感覚を呼び起こす。スタジアムの大階段に建つ無数の柱が内外の境界を曖昧にしており、階段と柱の融合により、開放性とアクセス性が生み出されている。
ボルドーの壮大な景観の中にこの建築が溶け込むよう、スタジアムの構造や柱の幾何学的な配置は、周囲の木々や小道がつくり出すパターンを反映している。このスタジアムは、開放的で平坦な風景が広がるこの特別な場所のためだけにつくられたのである。

© Francis Vigouroux
「エレガンス」という言葉は建築を語る上で軽視されがちだが、ボルドーの都市と建築の遺産を見る限りこれは間違いである。
歴史地区には石灰岩でできた息をのむほど美しい建物やモニュメントを有するボルドーにおける「エレガンス」は、スケールや素材の統一感や均質性、フォルムの正確さや純度から生まれるものが多い。私たちはこれを真似ることはできないが、そこから学びを得たことは確かである。

© Iwan Baan
このスタジアムには最大収容人数42,000人の客席がフィールドを囲むように配置することですべての人に最適な視界を提供し、客席を覆う屋根の内側は、構造を見せず統一感のある視界を提供し、フィールドに視線を誘導する。
またラグビーやサッカーの試合だけでなく、ショーやコンサート、企業イベントなど、多様で豊富なプログラムを受け入れられる、多機能なスタジアムとして計画されており、最大限のフレキシビリティを備えている。

© Francis Vigouroux
客席やフィールドを構成するボウルの下には、さまざまなプログラムを均質かつシンメトリーに収めた台座のようなコンパクトなボリュームがある。この台座には、東西に均等に配置されたVIPエリアと、選手専用スペースに隣接するメディアエリアが含まれている。建築的にシンプルでピュアなボウルと台座のラインは、観客にスムーズな動線を提供する。
台座の上に置かれたボウルは、シャープなエッジをもつ長方形の屋根で覆われている。この純粋かつ抽象的な形状は、敷地の自然条件と東から西への観客の主要な流れに明確かつ効率的に対応するものである。
この真っ白な長方形はシャワーのように降り注ぐ無数の細い柱によって、地球に向かって投影されているようにも見え、売店やトイレはこの柱の森を縫うように配置されている。

© Francis Vigouroux
この構造体は密度と軽さを併せ持つ曖昧なボリュームの直方体をつくり出し、そこからボウルの彫刻的で有機的な輪郭が浮かび上がっている。周囲の風景に開く宙に浮かぶようなボリュームと大階段の開放性は、誰にでも利用しやすいことを表現しており、ボルドーの新スタジアムに特別なアイデンティティを与えている。
この透明性はスタジアムにおけるすべてのエネルギーと活動を明らかにし、この土地をボルドーの新しい活気のある場所に変えていく。

© Francis Vigouroux
以下、Herzog & de Meuronのリリース(英文)です。
Nouveau Stade de Bordeaux
Bordeaux, France
Competition 2010-2011, project 2011-2012, realization 2013-2015A Stadium for Bordeaux
The new Bordeaux stadium appears light and open; it is elegant, if such a term can be used for a building of this size. Its purity and geometrical clarity inspires a sense of monumentality and gracefulness. One might be tempted to draw a comparison with a classical temple, but unlike the elevated plinth of a temple, the grand stairs of the stadium blur the boundaries between inside and outside. Countless columns standing on the stairs accompany the visitors on their way in and out of the stadium. The fusion of stairs and columns forms a gesture of openness and accessibility.Special attention was paid to the integration of the structure into the grand landscape of Bordeaux. The meticulous geometrical arrangement of bowl structure and columns reflects the pattern created by trees and paths in the surrounding landscape. This stadium is made for this specific place – an open, flat landscape in immediate proximity to the Bordeaux Exhibition Centre stretching along the lakefront. “Elegance” has become a depreciated term when describing architecture, but wrongly so when one looks at Bordeaux’ urban and architectural legacy. We were never looking for inspiration in the historical part of Bordeaux with its breathtakingly beautiful buildings and monuments all made out of typical limestone. Much of what we perceive as elegance in Bordeaux results from its unity and homogeneity of scale and materiality and from its precision and purity of form. We could not copy this, but we certainly learned from it.
A bowl for 42’000 people
Seating a maximum of 42,000 people, the bowl embraces the game area, its geometry affording optimal visibility for all, along with the maximum flexibility in terms of capacity and usage. The stadium is multifunctional and conceived to welcome a rich and diversified program: not only rugby and soccer matches but also shows, concerts, and corporate events.The bowl consists of two superposed tiers divided into four sectors and protected from the elements by the roof. The underside of the visually uniform roof guides the eye onto the playing field while allowing sunlight to pass through. Its structure does not show through on the inside of the stadium, to avoid distracting the spectators’ attention.
Raising the bowl above ground level is a compact base housing all the programmatic functions in a uniform and symmetrical volume. This plinth includes the VIP spaces evenly distributed east and west, and media areas adjacent to the spaces dedicated to players. The architectural simplicity and pure lines of the bowl and its base ensure smooth spectator flows and ease of orientation.
Plinth, Bowl and Roof
The bowl rests on a plinth, covered by a sharp-edged rectangular roof. The choice of this pure and almost abstract form responds clearly and efficiently to the site’s natural conditions and to the main flow of spectators from east to west.This white rectangle seems projected earthwards thanks to the multiplicity of slender columns that shower down. A ribbon of food stalls and restrooms undulates through this forest of columns, brought alive by the movement of the crowd. At once dense and light, this structure creates an evanescent rectangular volume from which the sculpted and organic outline of the bowl emerges.
This architectural concept gives a specific identity to the new Bordeaux stadium. The diaphanous volume opens up to the surrounding landscape while the grand stairs express openness and accessibility for everyone. Its transparency reveals all the energy and activities that will transform this piece of land into a new and vibrant part of Bordeaux.
Herzog & de Meuron, May 2015Herzog & de Meuron Team:
Partners: Jacques Herzog, Pierre de Meuron, Stefan Marbach (Partner in Charge)
Project Team: Tobias Winkelmann (Associate, Project Director), Paul Vantieghem (Associate, Project Manager), Thomas de Vries (Associate, Project Manager), Farhad Ahmad (Visualisations), Alexandria Algard, Edyta Augustynowicz (Digital Technologies), Florian Becker, Aurélie Blanchard, Claire Clément, Arianna Conca, Corina Ebeling, Martin Erlandsson, Billy Guidoni, Yuko Himeno, Elisabeth Hinz, Marc Hölscher, Julia Jamrozik, Hamit Kaplan,Thorsten Kemper, Evert Klinkenberg, Solène Le Gallo, Christina Liao (Animations), Aron Lorincz (Visualisations), Donald Mak (Associate), David Palussiere, Kevin Peter, Yann Petter, Louis Putot, Susanna Rahm, Steffen Riegas (Digital Technologies), Christoph Röttinger (Associate), Amanda Hope Sachs Mangold, Katharina Schwiete, Günter Schwob (Workshop), Jan Skuratowski, Johannes Staudt, Ida Sze, Masato Takahashi, Raha Talebi, Miriam Waltz, Shuo Susan Wang, Romy Weber, Claudia Winkelmann, Mika Zacharias (Visualisations), Christian ZerreisClient: ADIM Sud-Ouest (Vinci Construction France), Mérignac, France
CPI SOFIMA (Fayat Group), Floirac, FranceClient Representative: François Vittori, Direction CPI SOFIMA – ADIM Sud Ouest
Planning:
Design Consultant: Herzog & de Meuron France SARL, Paris, France
Executive Architect: Groupe 6, Grenoble, France
Electrical, HVAC Engineering: Egis Bâtiments Sud-Ouest, Toulouse, France
Landscape Design: Michel Desvigne Paysagiste, Paris, France
Mechanical, Plumbing Engineering: Egis Bâtiments Sud-Ouest, Toulouse, France
Structural Engineering: Cabinet Jaillet-Rouby, Orléans, France; Structures Ile de France, Montrouge, France
Civil Engineering: Ingerop, Courbevoie, France
Maintenance: Vinci Facilities, Rueil Malmaison, France
Quantity Surveyor: Mazet & Associés, Paris, FranceConsulting:
Acoustics: IdB Acoustique, Pessac, France
Building Physics: Egis Bâtiments Sud-Ouest, Toulouse, France
Lighting Consultant: Agence ON, Paris, France
Security Consultant: Veritas France, Cestas, France
Fire Protection: SSI Coor, Cestas, France
Signage: Agence Franck Tallon, Bordeaux, France
Pitch Consultant: ATE, Lignières les Roye , FranceBuilding Data:
Site Area: 186’910sqm / 2’011’883sqft
Gross Floor Area: 77’090sqm / 829’790sqft
Number of Levels: 5
Footprint: 45’480sqm / 489’543sqft
Building Dimensions: Length 233m / 764ft; Width: 210m / 689ft; Height: 37m / 121ft
「Nouveau Stade de Bordeaux」Herzog & de Meuron 公式サイト









