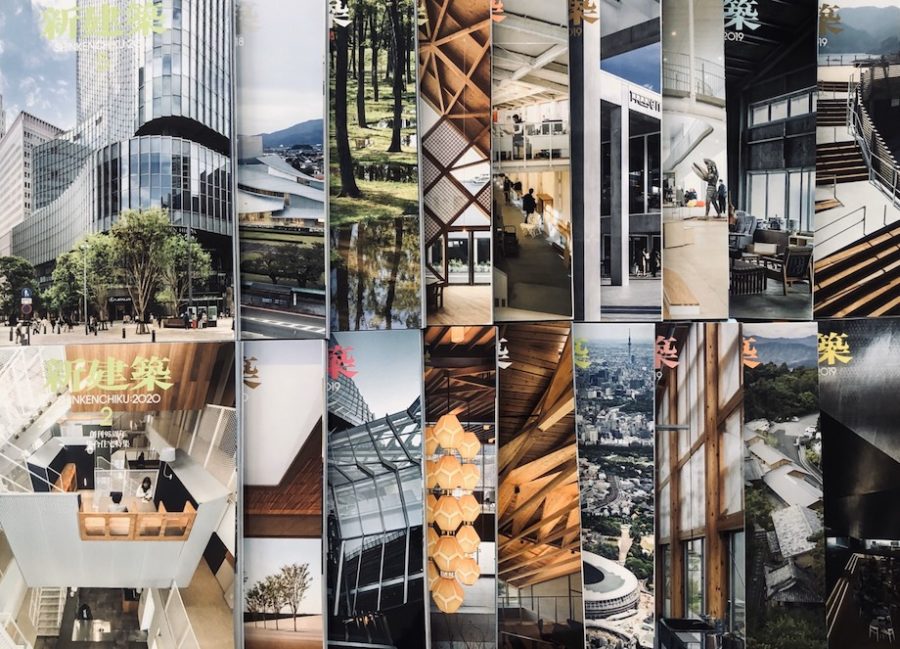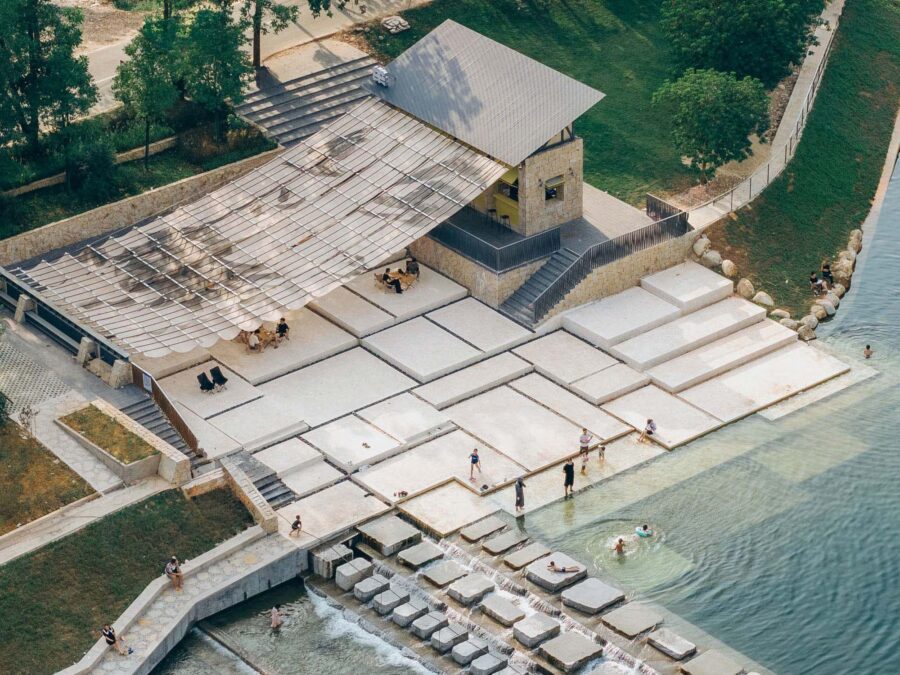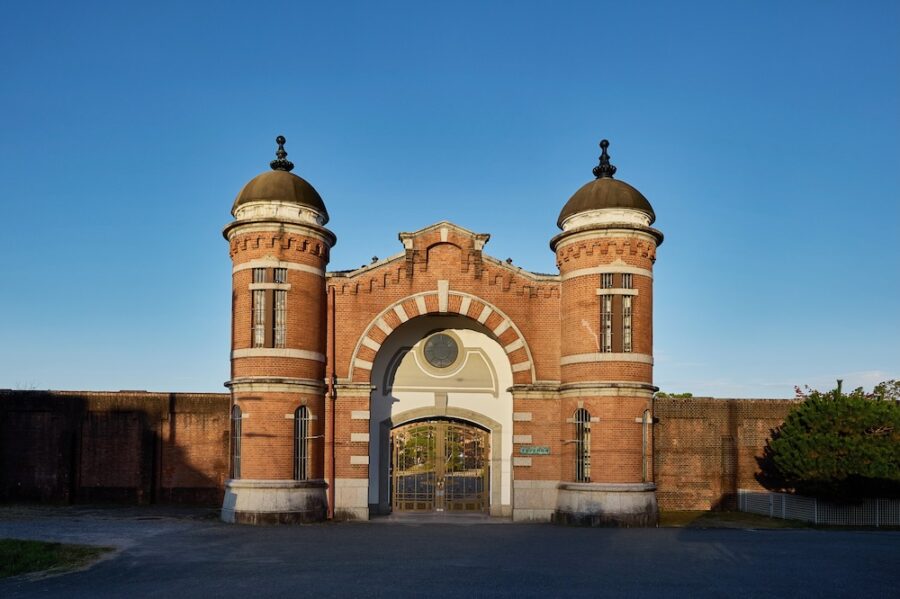
CULTURE


©︎ Rasmus Hjortshoj COAST

©︎ Rasmus Hjortshoj COAST

©︎ Rasmus Hjortshoj COAST
デンマークの首都コペンハーゲンに建つ〈The Silo〉は、地域最大の産業用建築である17階建てのサイロを、パブリックな機能を備えた集合住宅へとリノベーションしたプロジェクトです。ファサードは角度のついたガルバリウム鋼板で覆われ、内部のコンクリートは極力既存のまま残されています。
穀物を貯蔵・処理するためのさまざまな機能によるバリエーション豊かな既存の空間を活かし、面積や天井高さ、フラットとメゾネットなど、個性ある38戸の住戸で構成されています。
コペンハーゲンを拠点とする建築事務所Cobeが設計した、近年、海外建築で注目されている、歴史的な建築物を保存するだけでなく活用する「アダプティブリユース」という考え方を取り入れた建築です。
(以下、Cobeから提供されたプレスキットのテキストの抄訳)

©︎ Rasmus Hjortshoj COAST

©︎ Rasmus Hjortshoj COAST

©︎ Rasmus Hjortshoj COAST
コペンハーゲンの再開発地区ノードハウン(Nordhavn)に建つ築50年になる旧穀物用サイロを、集合住宅へとリノベーションした。
この地域最大の産業用建築である17階建てのサイロは、73m²から305m²のさまざまな規模のユニット38戸と、上下階にはイベントやダイニング施設などのパブリック機能を備えた集合住宅として生まれ変わったのである。
既存の工業用コンクリートの建築を現在の標準に合わせるため、外壁はガルバリウム鋼板の角度のついたファサードで覆い、内部はできるだけ生のままで保存している。これにより、建物の特徴である細長く背の高いフォルムを維持することができた。

©︎ Rasmus Hjortshoj COAST

©︎ Rasmus Hjortshoj COAST

©︎ Rasmus Hjortshoj COAST
Cobeの創設者兼建築家であるダン・スタバーガード(Dan Stubbergaard)は次のように語る。
「新しいオーバーコートをかけるだけという操作により、モノリシックな外観と荘厳なコンクリートの内部という、〈The Silo〉の精神をできる限り維持したいと考えた。ファサードの色褪せたような表情のガルバリウム鋼板により、港の特徴や素材感を残し、この地域に産業時代の荒々しさと生の美しさを与えているのである。」

©︎ Rasmus Hjortshoj COAST

©︎ Rasmus Hjortshoj COAST
既存の空間を反映したユニークな住戸
穀物を貯蔵・処理するためにはさまざまな機能が必要であったため、既存のサイロは膨大なバリエーションの空間を有していた。そのため、これらの空間を活かすことにより38戸のユニークな住戸が生まれた。
住戸にはフラットフロアとメゾネットがあり、広さが73m²から305m²、最大7mの天井高さなど、各住戸はさまざまな個性をもっている。
すべての住戸には、床から天井までのパノラマウインドウとバルコニーがあり、いくつかの住戸には既存のコンクリートが残されている。窓枠は既存コンクリート壁の外側に隠され、街のスカイラインとオーレスン海岸の広大な景色を楽しむことができる。

©︎ Rasmus Hjortshoj COAST

©︎ Rasmus Hjortshoj COAST

©︎ Rasmus Hjortshoj COAST
プライベートとパブリックの混合
最上階と最下階の両方がパブリックな空間としてアクセス可能になっている。ガラスの箱のような最上階には、360度の眺望を楽しめるレストランがある。このガラスのファサードは、昼間は周囲の景色を映し出し、夜は提灯を連想させる。
1階はフレキシブルなイベントスペースとして設計されている。

©︎ Rasmus Hjortshoj COAST

©︎ Rasmus Hjortshoj COAST

©︎ Rasmus Hjortshoj COAST
ダン・スタバーガードは次のように語る。
「プライベート住宅とパブリック機能により、建物は一日中活動的であり続けることができる。また、上下にある公共空間は、この建物を利用するさまざまな人に多次元的な体験を約束するものである。」
「最上階からはコペンハーゲンのほぼ全域を一望することができ、コペンハーゲンに住むすべての人が体験することができる。〈The Silo〉は、人が住むだけでなく、目的地にもなる、ノードハウンという新たに開発された都市の中心地となるのである。」

©︎ Rasmus Hjortshoj COAST

©︎ Rasmus Hjortshoj COAST

©︎ Rasmus Hjortshoj COAST
ダン・スタバーガードは次のように続ける。
「産業遺産を再生することで、私たちは新たな可能性を見出し、都市の歴史的痕跡を浮き彫りにすることができる。産業遺産は私たちの歴史を表すとともに建築資源でもある。このように知覚することにより、多くの人が産業廃棄物として認識しているものを宝物に変えることができるのである。」

©︎ Rasmus Hjortshoj COAST

©︎ Rasmus Hjortshoj COAST

©︎ Rasmus Hjortshoj COAST

©︎ Rasmus Hjortshoj COAST

©︎ Rasmus Hjortshoj COAST
以下、Cobeのリリース(英文)です。
One person’s trash is another person’s treasure
Cobe transforms Copenhagen grain silo into apartment block with faceted facades
As the centrepiece of Copenhagen’s redeveloped Nordhavn (North Harbour), Danish architects Cobe and clients Klaus Kastbjerg and NRE Denmark unveil the completed transformation of The Silo. The former industrial silo was originally used as a storage container for grain. Fifty years later, the 17-sto- rey silo has been converted for new use as a residential apartment building with 38 unique units, ranging from 73 m2 to 305 m2 in size, and with public functions such as event and dining facilities on the upper and lower levels.
The Silo is part of the transformation of Copenhagen’s Nordhavn (North Harbour) – a vast post-industrial harbour area, currently being transformed into a new city district. Designed by Danish architects Cobe with clients Klaus Kastbjerg and NRE Denmark, a 17-storey former grain silo and the largest industrial building in the area has been transformed into “The Silo”, housing residential apartments and public functions.
Inside-out transformation
In order to bring The Silo’s industrial concrete facade up to current standards, the exterior of the existing silo has been reclad, while the interior has been preserved as raw and untouched as possible. An angular faceted exterior facade made of galvanized steel has been installed to serve as a climate shield. This has allowed the building’s characteristic slender tall shape to be maintained.Dan Stubbergaard, architect and founder of Cobe says: “We wanted to retain the spirit of The Silo as much as possible – both in terms of its monolithic exterior and majestic concrete interior, by simply draping it with a new overcoat. The aim was to transform it from the inside out in such a way that its new inhabitants and the surrounding urban life would highlight the structure’s identity and heritage. Hence, the use of galvanized steel for the facade, which patinates in a raw way and retains the original harbour character and material feel, lending a roughness and raw beauty to the area, as in its industrial past.”
38 unique apartments
The spatial variation within the original silo is immense due to the various functions of storing and handling grain, creating space for 38 unique apartments. Single and multi-level apartments range from 73 m2 to 305 m2 in size, with floor heights of up to 7 meters. All apartments have panoramic, floor-to-ceiling windows and balconies, and several have been preserved in raw concrete. The window frames are hidden on the outside of the existing concrete walls, offering expansive views of the city skyline and the Oresund coast.A mix of private and public functions
Both the top and lower levels have public access. The top floor consists of a mirrored glass box housing a public restaurant with a 360-degree view of the city and the sea. The glass facade mirrors the surround- ings in the daytime, and at night it is reminiscent of a lantern. The ground floor is designed as a flexible event space.Dan Stubbergaard says: “Private housing and public functions ensure that the building remains active all day. The public functions at the top and bottom also ensure a multidimensional experience for the various users of the building. From the top you can see almost all of Copenhagen in one panoramic view. It is completely unique, and something all Copenhageners will have the chance to experience. The Silo will be inhabited, but will also be a destination. An urban focal point for the new development at Nordhavn.”
Dan Stubbergaard continues: “By revitalizing our industrial heritage, we discover new potential and highlight historical traces in our cities. They represent a built resource. They represent our history. By doing so, we can transform what many people today perceive as industrial trash into treasure.”
The Silo was completed in May 2017, when its first residents moved in. The remaining residents will move in during the next couple of months, and the restaurant on the top floor is due to open later this year.
Facts
Location: Nordhavn, Copenhagen, Denmark Clients: Klaus Kastbjerg and NRE Denmark Architect: Cobe
Landscape architect: Cobe
Engineers: Balslev, Norconsult and Alectia
Contractor: NRE Denmark
Programme: Former grain silo transformed into residential complex and public facilities Size: 10,000 m²
Status: Commissioned in 2013, completed in 2017Awards
Foreningen Hovedstadens Forskønnelse 2017 Copenhagen Award 2018 – Best Transformation Project MIPIM Awards 2018 Finalist – Best Refurbished Building CTBUH Awards 2018 – Best Tall Building Europe
AZ Awards 2018 – Best Residential Architecture
Global Galvanizers Award 2018
RENOVER Prisen 2018
Architizer Project of the Year 2018 A+ Award
EU Mies Award 2019 Nominee
Civic Trust Awards 2019About Cobe
Cobe is an architecture firm founded in Copenhagen, DK, in 2006 by the architect Dan Stubbergaard, and aspires to create surroundings that actively contribute to extraordinary everyday life. Among the firm’s most distinctive projects are The Silo in Copenhagen’s northern docklands – a transformation of a former grain-storage silo into an apartment building, the urban space Karen Blixens Plads at Copenha- gen’s University, and adidas’ global headquarters HALFTIME in Germany. Read more here: www.cobe.dk.
「The Silo」Cobe 公式サイト
https://www.cobe.dk/place/the-silo









