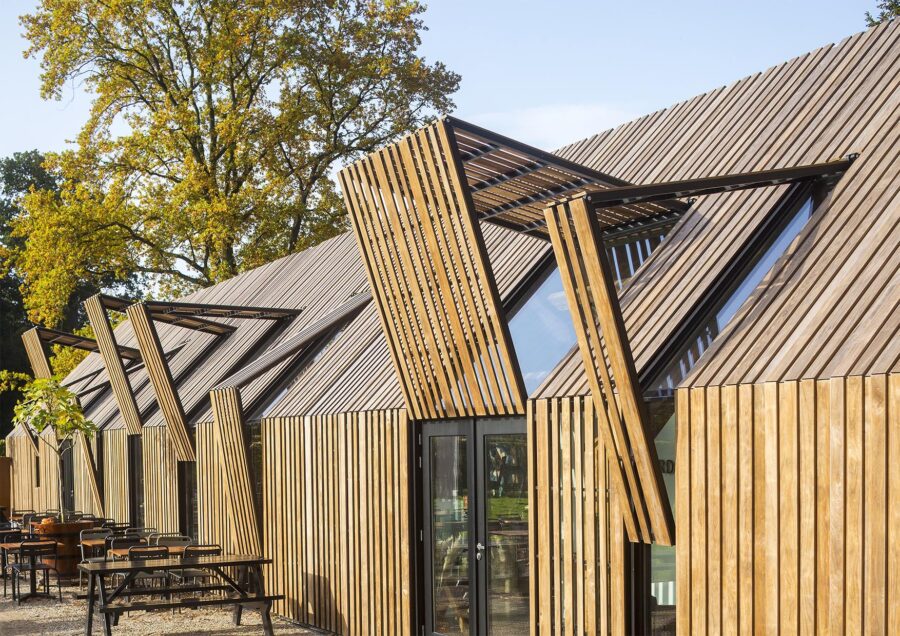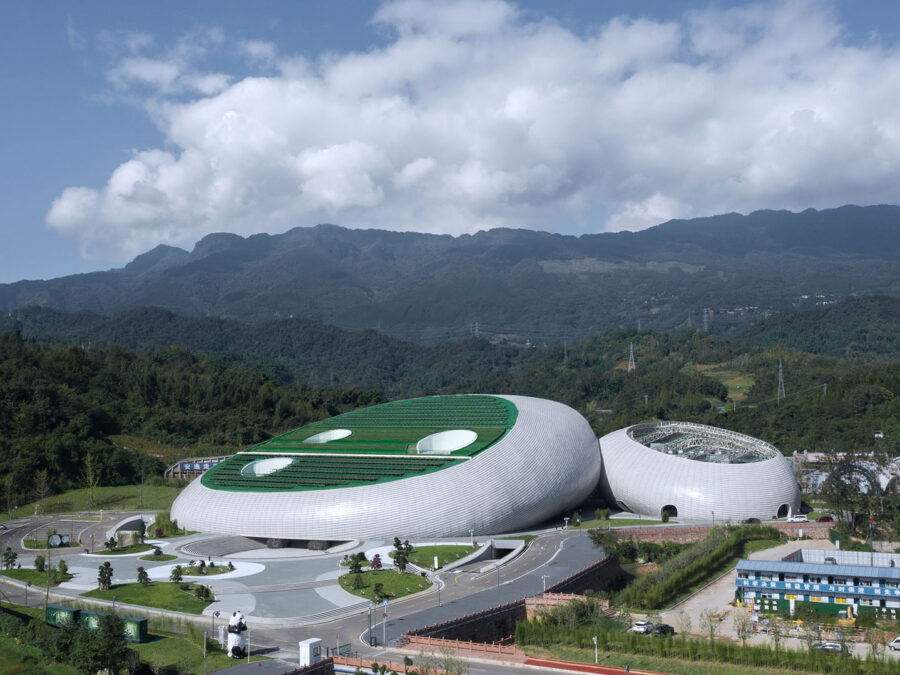
CULTURE

ニューヨーク・マンハッタンに建つシャープな超高層〈111 West 57th Street〉は、摩天楼が形成する美しいスカイラインを革新する、1,428フィート(約435m)の高さを誇る高層マンションです。マンハッタンの摩天楼の全盛期にも使われていた素材であるテラコッタを使用しており、ツヤ出しを施し不規則に積み重ねることで、光や距離、角度の変化により外観が劇的に変化します。
ニューヨークを拠点に活動し、世界的にさまざまなプロジェクトを手掛ける建築事務所SHoPアーキテクツ(SHoP Architects)が設計しました。
(以下、SHoP Architectsから提供されたプレスキットのテキストの抄訳)

©︎ David Sundberg/Esto
大胆な表現と革新的な技術が融合した力強い建築群である、マンハッタンの摩天楼。〈111 West 57th Street〉は、その遺産を現代にアップデートする。
1,428フィートの高さを誇るレジデンシャルタワー〈111 West 57th Street〉は、ニューヨークで最も高い建物の1つである。地域の新たなランドマークとして、スカイラインが有する有意義かつエレガントな佇まいに貢献するという特別な責任を背負っている。
この目標を達成するため、私たちはタワーのフォルムを慎重に形成するとともに、マンハッタンの摩天楼の全盛期にも使われていた素材であるテラコッタを使用する、革新的なアプローチを開発した。

©︎ David Sundberg/Esto
このタワーの形状は、マンハッタンの区画計画という条件の中で、可能なことを大胆に解釈したものである。
斜線制限により、上空へ向かうほど求められるセットバックは倍増する。このセットバックを階段状とするのではなく羽のような形状で構成することで、東西のファサードを構成するテラコッタの柱の上に設置された彫刻のようにも機能する。
このアプローチにより、歴史的な先例を模倣するのではなく、1 ウォール・ストリートや30ロックフェラー・プラザ、エンパイア・ステート・ビルディングといったクラシックなタワーの伝統を再解釈し、〈111 West 57th Street〉のボリュームへと落とし込んだのである。

©︎ David Sundberg/Esto
テラコッタは、建築家にとって最も美しく、適応力のある素材の1つである。
〈111 West 57th Street〉では、徐々に変化するブロックの形状をモデリングし、成形、ツヤ出しを施したテラコッタを使用した。これらを柔らかく砕ける波のような不規則なパターンに積み上げることで、斬新かつ親しみのある外観へと仕上げた。
ファサード全体にこれらの部材を配置することで、光や距離、角度の変化により劇的に変化する、独特のモアレ現象を生み出している。

©︎ David Sundberg/Esto
以下、SHoP Architectsのリリース(英文)です。
Manhattan’s classic skyscrapers are a powerful combination of optimistic expression and technical invention. 111 West 57th Street updates that heritage for today.
With a total height of 1,428 feet, the residential tower at 111 West 57th Street is among the tallest buildings in New York City. As a prominent new local and regional landmark, it bears a special responsibility to contribute meaningfully and elegantly to the shared skyline. We achieved that goal by carefully shaping the tower’s profile, and by developing an innovative approach to using an authentic material from the golden age of the Manhattan skyscraper: terra-cotta.
The tower’s form is a bold interpretation of what is possible within the requirements of the Midtown Manhattan zoning envelope. Mandated setbacks were multiplied where the building form contacts the sky-exposure plane, resulting in a feathered rather than a stepped profile. The setbacks serve as sites for a finial at the top of each column of the terra-cotta ornament that rises on the east and west facades. Without mimicking historic precedent, this approach unifies the massing of 111 West 57th Street in the tradition of classic towers such as One Wall Street, 30 Rockefeller Center, or the Empire State Building.
Terra-cotta is one of the most beautiful and adaptable materials available to architects today. For 111 West 57th Street, blocks of sequentially varying profiles were modeled, extruded, glazed, and then stacked into an involuted pattern, like a softly breaking wave, that appears at once novel and familiar. Staggering those elements across the facade creates a distinctive moiré that changes dramatically when seen in different lights or from various distances.
「111 West 57th Street」SHoP Architects 公式サイト
https://www.shoparc.com/projects/111-west-57-street-2/









