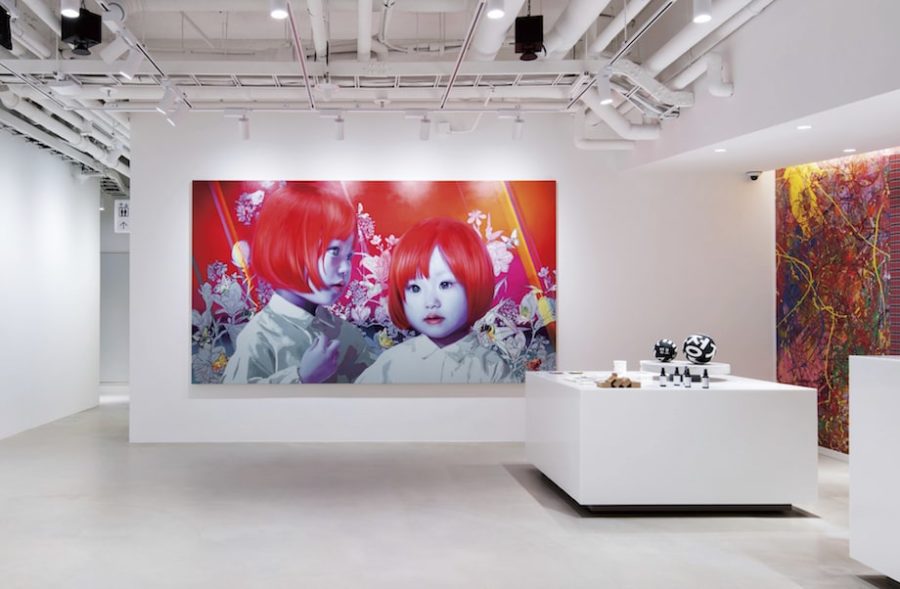
CULTURE

180607_Fjordenhus from Studio Olafur Eliasson on Vimeo.
KIRK KAPITALの本社である〈フィヨルドハウス(Fjordenhus)〉は、デンマークの都市バイレと、北欧における特徴的な湾「フィヨルド」の新たなつながりをつくることを目指した建築であり、建物と環境との間に直接的な関係をつくるため、水上に設置されています。
芸術家オラファー・エリアソン(Olafur Eliasson)と建築家セバスチャン・ベーマン(Sebastian Behmann)が共同で設計した、4つの円柱がくっついたレンガの建物から、丸みを帯びたボリュームをくり抜かれたようなユニークなフォルムが特徴的な建築です。
農業や水上、遊びまで!?さまざまな要素を取り入れたオフィスビル。働き方が多様化する現代だからこそ新たな付加価値を探求する海外の7つのオフィス建築
(以下、Studio Other Spacesから提供されたプレスキットのテキストの抄訳)

© Fjordenhus 2009-2018, Studio Olafur Eliasson, Photo: Studio Olafur Eliasson

© Fjordenhus 2009-2018, Studio Olafur Eliasson, Photo: Anders Sune Berg
水面からそびえ立つ〈フィヨルドハウス〉は、デンマークの都市バイレの中心部とフィヨルドを結ぶ、印象的な新しいつながりをつくり出す。この建物は、ユニークな環境に敬意を表し、先鋭的な方法を用いて構成されており、建物と環境との間に直接的な関係をつくり出すことを目指し、水上に設置されている。
〈フィヨルドハウス〉のフォルムは、港を囲む建築物から着想を得たものである。4つの円柱が一体化したようなレンガの建物が、丸みを帯びたボリュームによりくり抜かれたようなフォルムの建築であり、複雑な曲線、円・楕円の形状、傾斜した壁、パラボラ形状のアーチといった特徴的な要素から構成されている。
通常では内と外を隔てる存在である外壁が、〈フィヨルドハウス〉では空間を構成し、内と外のどちらにもいるような体験を提供する。

© Fjordenhus 2009-2018, Studio Olafur Eliasson, Photo: Studio Olafur Eliasson

© Fjordenhus 2009-2018, Studio Olafur Eliasson, Photo: Studio Olafur Eliasson
〈フィヨルドハウス〉のさまざまな空間には、オラファー・エリアソンによるユニークなアートワークが展示されている。これらのインスタレーションは、〈フィヨルドハウス〉の一般に公開されている水上空間と1階、そしてKIRK KAPITALのオフィスとなっている上階にも配置されている。
これらの作品は建築と一体化しており、〈フィヨルドハウス〉を水と光の総合的な芸術作品へと進化させている。オフィス空間には、オラファー・エリアソンとスタジオ・オラファー・エリアソンがデザインした特注家具とランプが設置されている。
〈フィヨルドハウス〉は、バイレ港におけるマスタープランの一部であり、バイレの自治体によるコンセプトに基づいて開発された。この開発は、新しい港湾島、住宅や商業用の建物、新しいマリーナ、そして〈フィヨルドハウス〉により構成されている。

© Fjordenhus 2009-2018, Studio Olafur Eliasson, Photo: Studio Olafur Eliasson

© Fjordenhus 2009-2018, Studio Olafur Eliasson, Photo: Studio Olafur Eliasson

© Fjordenhus 2009-2018, Studio Olafur Eliasson, Photo: Anders Sune Berg
リードデザイナーであるスタジオ・オラファー・エリアソンは、デンマークのローカルアーキテクトとしてルンドガード&トランバーグ・アーキテクツ(Lundgaard & Tranberg Arkitekter)とヴォクト・ランドスケープ・アーキテクツ(Vogt Landscape Architects)と共同で設計を行った。
〈フィヨルドハウス〉の完成を機に、スタジオ・オラファー・エリアソンの主要な建築活動は、新たに設立したアート・建築事務所スタジオ・アザー・スペース(Studio Other Spaces)に移行した。

© Fjordenhus 2009-2018, Studio Olafur Eliasson, Photo: Anders Sune Berg

© Fjordenhus 2009-2018, Studio Olafur Eliasson, Photo: Studio Olafur Eliasson

© Fjordenhus 2009-2018, Studio Olafur Eliasson, Photo: Anders Sune Berg

© Fjordenhus 2009-2018, Studio Olafur Eliasson, Photo: Anders Sune Berg

© Fjordenhus 2009-2018, Studio Olafur Eliasson, Photo: Studio Olafur Eliasson

© Fjordenhus 2009-2018, Studio Olafur Eliasson, Photo: Anders Sune Berg

© Fjordenhus 2009-2018, Studio Olafur Eliasson, Photo: Anders Sune Berg

© Fjordenhus 2009-2018, Studio Olafur Eliasson, Photo: Anders Sune Berg

© Fjordenhus 2009-2018, Studio Olafur Eliasson, Photo: Anders Sune Berg

© Fjordenhus 2009-2018, Studio Olafur Eliasson, Photo: Anders Sune Berg

© Fjordenhus 2009-2018, Studio Olafur Eliasson, Photo: Anders Sune Berg

© Fjordenhus 2009-2018, Studio Olafur Eliasson, Photo: Anders Sune Berg

© Fjordenhus 2009-2018, Studio Olafur Eliasson, Photo: Studio Olafur Eliasson

© Fjordenhus 2009-2018, Studio Olafur Eliasson, Photo: Studio Olafur Eliasson
以下、Studio Other Spacesのリリース(英文)です。
Fjordenhus
Vejle, Denmark 2009–18Olafur Eliasson and Sebastian Behmann with Studio Olafur Eliasson
This project was initiated before the founding of Studio Other Spaces.
Rising out of the water, Fjordenhus (Fjord house) forges a striking new connection between Vejle Fjord and the city centre of Vejle. The building honours its unique setting in a radical way. It is placed directly in the water, aiming to create the most immediate relation between a building and its environment.
The basic form of KIRK KAPITAL’s headquarters was inspired by the harbour’s surrounding architecture. Formed by four intersecting cylinders, rounded negative volumes have been carved from its facades of custom-glazed brick to create an architectural statement of complex curved, circular, and elliptical forms, torqueing walls, and parabolic arches. The outer walls, which are normally seen as a membrane between inside and outside, are spaces in Fjordenhus – you are offered the opportunity to be both inside and outside.
The various spaces throughout Fjordenhus contain unique artworks by artist Olafur Eliasson. These installations span the publically-accessible water spaces and ground floor of Fjordenhus, as well as the upper floors, occupied by the offices of KIRK KAPITAL. These pieces, enmeshed with the architecture, further the synthesis of water and light in Fjordenhus, a total work of art. The office spaces feature several custom-made furniture pieces and lamps designed by Olafur Eliasson and Studio Olafur Eliasson.
The building is part of the master plan for Vejle Harbour and has been developed in response to a concept by Vejle Municipality. The development comprises the new harbour island, buildings for housing and commercial use, a new marina, and Fjordenhus itself.
As the lead designers, Studio Olafur Eliasson worked in collaboration with local Danish architects Lundgaard & Tranberg Arkitekter and Vogt Landscape Architects. The completion of Fjordenhus marks the shift of Studio Olafur Eliasson’s major architectural activities to a new international office for art and architecture, Studio Other Spaces.
Client: KIRK KAPITAL A/S
Location: Vejle, Denmark
Date: 2009–18
Collaborators: Lundgaard & Tranberg Architects, Vogt Landscape Architects
「Fjordenhus」Studio Other Spaces 公式サイト
https://studiootherspaces.net/project/fjordenhus









