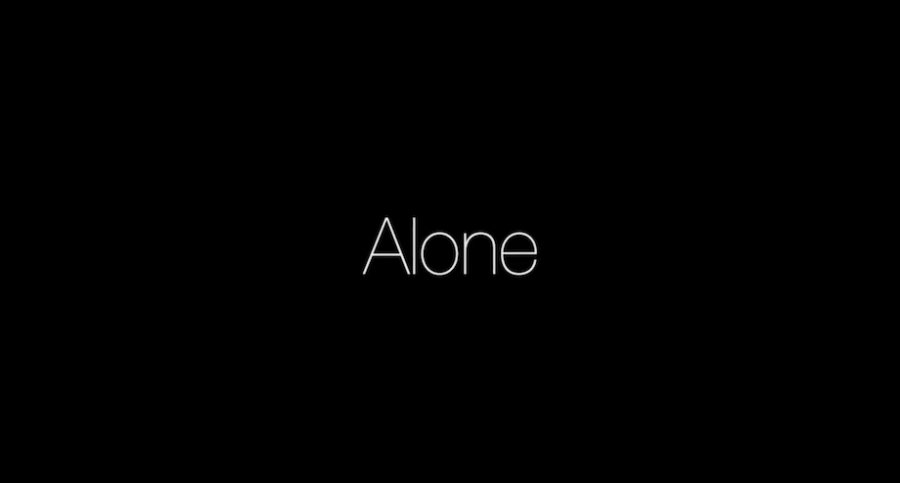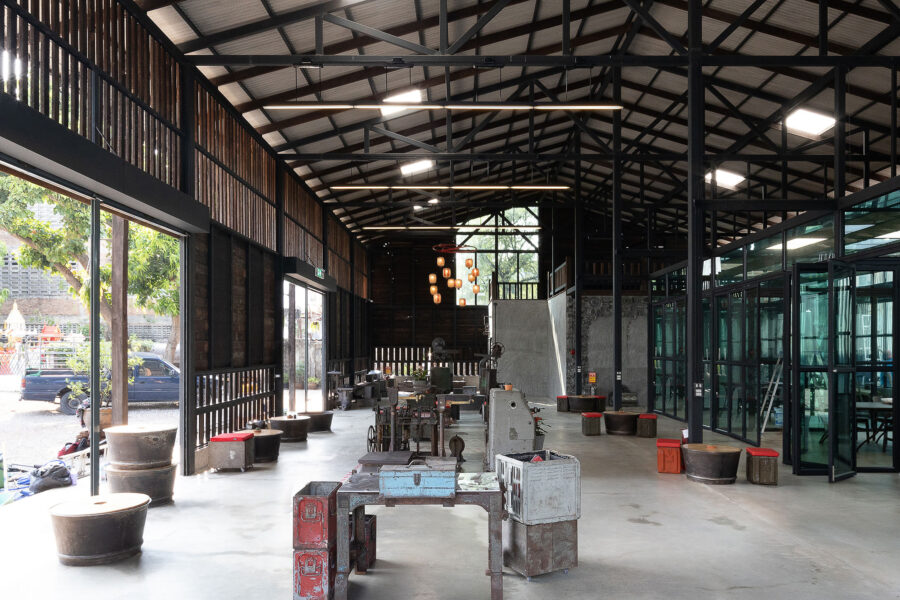
CULTURE

〈The Lucky Club〉は、イギリス・ロンドンのカムデン・タウンに建つ歴史的建造物の上に光り輝く屋上のパー空間です。
19世紀に建てられた、当時の生活に欠かせない馬のためのレンガ造りの建物を活用した建築であり、既存の建物の平面形状を活かしつつ、馬が餌を食べるための三角形の開口部から着想した屋根を支えるV字型の金属部材など、随所に歴史的な要素から引用したデザインを施すことで、多様な空間を生み出しています。
ロンドンを拠点に活動する、女性主導の建築事務所 vPPRアーキテクツ(vPPR Architects)が設計した、歴史的な建築物を保存するだけでなく活用する「アダプティブリユース」プロジェクトです。
(以下、vPPR Architectsから提供されたプレスキットのテキストの抄訳)

©Lewis Ronald

©Lewis Ronald
〈The Lucky Club〉は、vPPRアーキテクツがロンドンのカムデン・タウンに設計したバーであり、イギリスにて歴史的な構造物をリストアップしている「Listed building」にて、グレードII*に指定されている「ホース・ホスピタル(Horse Hospital)」と隣接する歴史的な建造物「ステイブルマーケット(Stables Market)」の上に繊細に配置されている。
〈The Lucky Club〉のデザインは、この地の伝統を活かし、起伏のあるスチールパターンが王冠のように光り輝く、北ロンドンの最新のホットスポットを象徴している。

©Lewis Ronald

©Lewis Ronald
19世紀の賑わいを支えるためにつくられた 馬のための建物群
既存のレンガ造りの建物群は、カムデンが物資輸送の中心地となったビクトリア朝時代に敷設された鉄道を利用するために建てられた。19世紀の生活の活気を支えるために数百頭の馬が必要となり、馬小屋とホース・ホスピタルが建てられたのである。
その後、この地は大きく変化したが、この歴史が新たなバーのインスピレーションを与えてくれたのである。

©Lewis Ronald
地域の遺産を引き継ぎながら創出する新たな空間
屋根を支えるV字型の金属部材は、馬小屋で馬が餌を食べるために頭を出すための三角形の開口部から着想したものであり、その隙間から、下の通りで繰り広げられる賑やかな夜の喧騒を眺めることができる。
開口部の間には、歴史的建造物であるホース・ホスピタルをモチーフとした縦長のグリルが設置され、空間を細分化しながらも開放感と透明性を確保している。屋根の上にある彫刻的な半円形の部材は、ホースホスピタルの切妻面にある丸窓の形状をモチーフとしている。

©Lewis Ronald

©Lewis Ronald
バーが既存の建物のカーブに沿うように計画することにより、狭いところと広いところ、屋根付きの空間とオープンな空間、植え込みの有無、金属屋根と透明な屋根など、さまざまな空間が生まれ、鉄道脇のオープンテラスへと人々を導いている。
vPPRアーキテクツのディレクターであるジェシカ・レイノルズ(Jessica Reynolds)は次のように語る。
「カムデンの中心部に、この地の多面的な遺産に遊び心を加えた〈The Lucky Club〉がオープンしたことをとても嬉しく思う。常に流動的なこの街において、私たちは、人々が探索できるように過去とのつながりを維持しながら、新しい現代的な空間をつくり出す責任をもっているのである。」

©Lewis Ronald

©Lewis Ronald

©Lewis Ronald

©Lewis Ronald

©Lewis Ronald

©Lewis Ronald

Plan

Roof plan

Elevation

Elevation

Section

Section

Detail
以下、vPPR Architectsのリリース(英文)です。
HORSES LEAD THE WAY TO NEW CAMDEN ROOFTOP BAR
VPPR ARCHITECTSThe Lucky Club is a new bar in Camden that is perched alongside the Grade II* Listed Horse Hospital, designed by vPPR Architects for LabTech Ltd. The lightweight structure has been delicately positioned above the historic built fabric of the Stables Market, wrapping around the corner facing onto Chalk Farm Road. The design draws on the heritage of its location, with an undulating steel pattern that acts as crown, signaling North London’s newest hotspot.
The existing enclave of brick buildings was created to service the Victorian railway that sprang up in Camden as it became a mecca for the transportation of goods. This also meant that hundreds of horses were needed to help with the hustle and bustle of nineteenth century life, and therefore the stables and Horse Hospital became their home. The area has since radically changed but this history has supplied inspiration for the new bar.
The V-shaped metalwork that supports the roof structure acts as a playful reference to the triangular openings in stables that are used to allow horses to poke their heads out for feeding. These gaps now supply views out to the busy nightlife that takes place in the streets below. Between the openings, a series of vertical grills take their cues from the historic Horse Hospital, which uses the device to subdivide spaces while still maintaining openness and transparency.
Sculptural semicircular peaks on top of the roof are formed from the shape of the single porthole in the gable end of the Horse Hospital also.
As the bar follows the curve of the building, it creates a variety of spaces – thin and wide, covered and open, planted or not planted, metal roof or clear roof – leading people across to the open terrace beside the railway. The venue is accessed via the Horse Ramp, with the bar immediately in view upon arrival.
Jessica Reynolds, Director at vPPR Architects said: “We’re so pleased that The Lucky Club has opened in the heart of Camden, with a playful approach to the area’s multifaceted heritage. The city is always in a state of flux and we have a responsibility to create new, contemporary spaces while maintaining links to the past for people to explore.”
Project Details
Site Address: The Horse Hospital, Stables Market, Chalk Farm Road, NW1 8BG
Architects: vPPR Architects
Client: Labtech
Structural Engineer: Meinhardt
MEP Engineer: MJ Associates
Planning Consultant: Gerald Eve
Acoustic Engineer: Bug Sky Acoustics
Lighting Designer: Light Bureau
Approved Inspector: Socotec Building Control Principle Designer: Cameron & Payne
Quality Surveyor: RLB
Steelwork Contractor: HelmX
Main Contractor: DFL
Photography: ©Lewis Ronald
「The Lucky Club」vPPR Architects 公式サイト
https://vppr.co.uk/camden-market-canopy/









