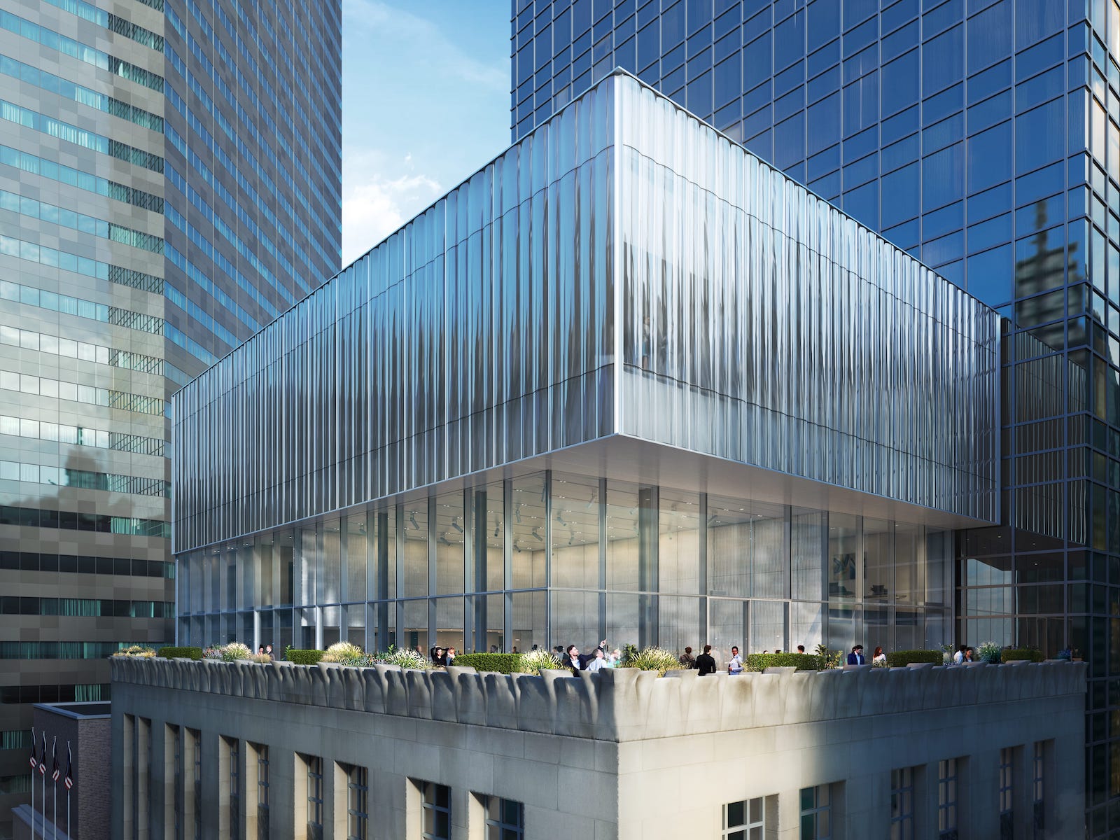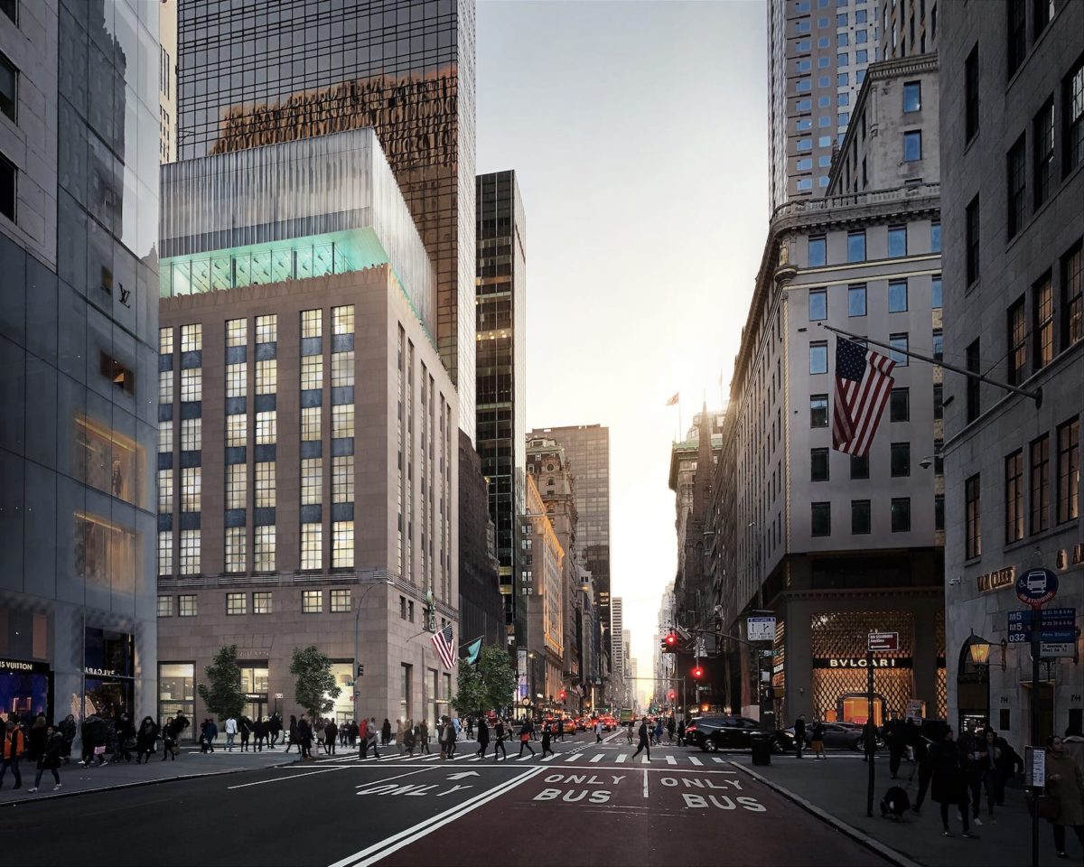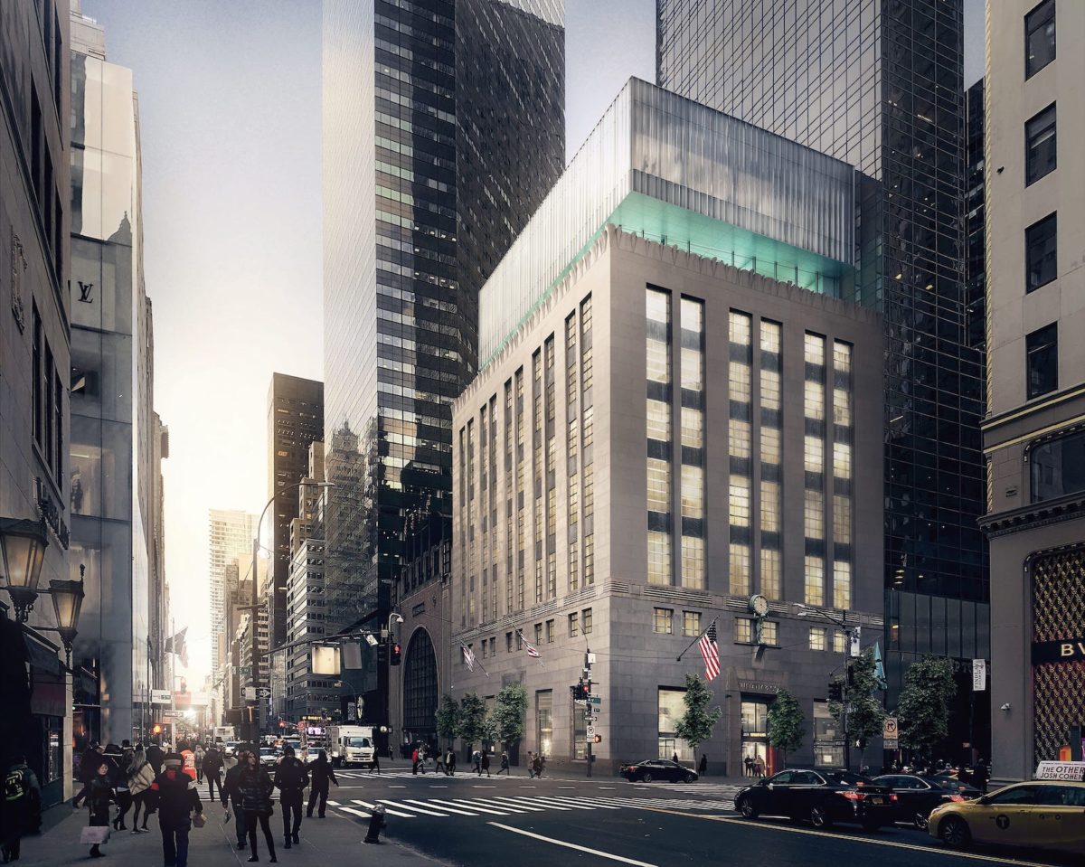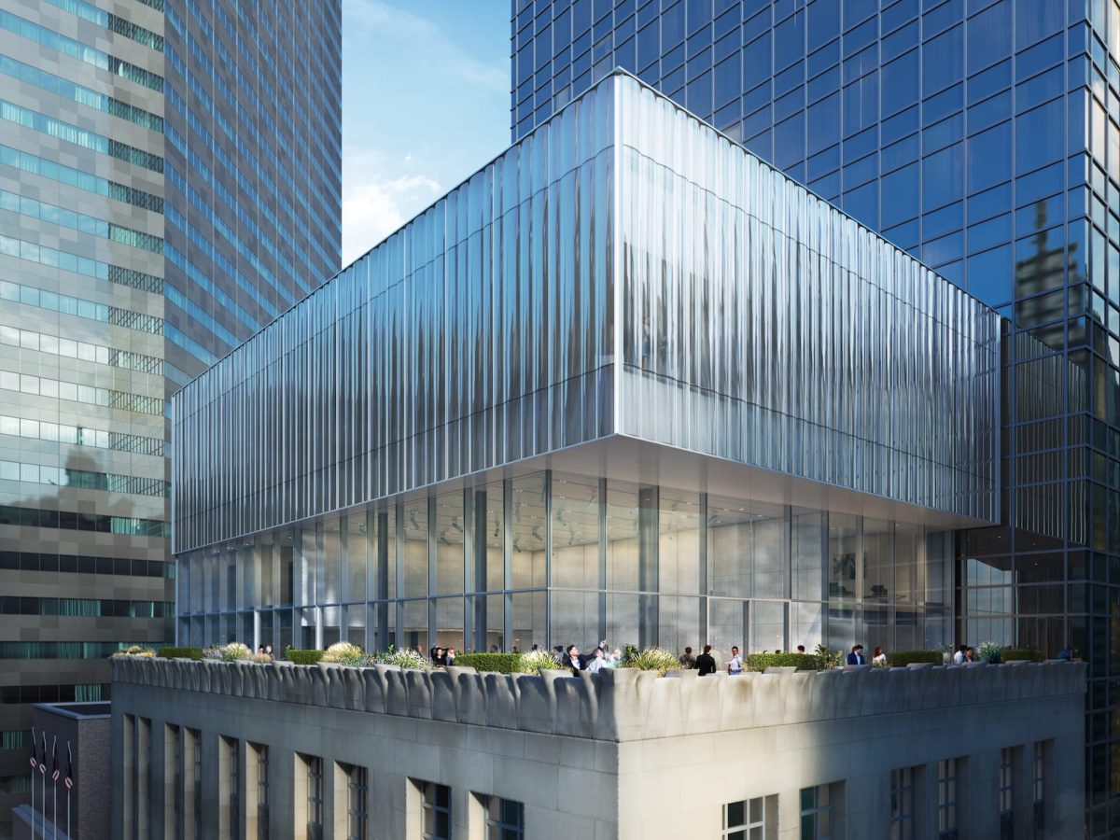
OMA / Shohei Shigematsu Unveils Transformation of Tiffany & Co. Fifth Avenue Flagship Store
OMAのパートナー重松象平、ティファニー旗艦店の全面的な改装を発表
(2020年8月24日 OMAから速報を受け取った『TECTURE MAG』では、同リリースを抄訳してお伝えします | English below)
ティファニーとOMAは、ブランドの象徴である、マンハッタン・ニューヨーク5番街57丁目に位置するフラッグシップストアの新たなビジョンに向けてコラボレーションを行いました。この改装では、オリジナルの建物の歴史的なアイデンティティを維持しながら、購買体験を再構築します。このプロジェクトの建設は現在進行中で、2022年春の完成を目指しています。
 Corner of 57th Street and 5th / Image courtesy of OMA New York and Bloomimage
Corner of 57th Street and 5th / Image courtesy of OMA New York and Bloomimage
このプロジェクトは、建物の80年の歴史の中で初めての全面的な改装と保存の取り組みとなります。OMAは、ビル上階の最上層部の再設計を含む、変革の具体的な側面についてティファニーと協力しています。5番街727番地に位置する10階建てのアイコンとなっている建築に、新たに追加される部分(8階から10階)は、展示会、イベント、顧客対応スペースとなり、ブランドの成長と多様なプログラムのニーズに対応します。
ティファニーとのコラボレーションでは、多くのフロアにわたる販売店の既存の状況をよく見ることから始まり、保存から再プログラム、1階のリノベーション、ビルの最上階の表現方法の再構築まで、さまざまな介入を構想しました。プログラムの再編成は建物全体の明確なゾーニングを確立し、建物を通って上方へのより流動的な循環を作成します。建物の上部は、ティファニーの販売エコシステムに新たな次元を提供し、ブランドの多様な販売体験を実現するための追加要素として構想されています。多機能な上層階では、ティファニーが小売業のレパートリーを拡大するためのインフラを用意し、ブランドのさまざまなイベントや活動に対応するのに十分な広さを確保しています。この個性的な空間は、ブランドのアイデンティティに新たな側面を生み出し、通りや近隣の人々に伝えていくことになります。
 Image courtesy of OMA New York and Bloomimage
Image courtesy of OMA New York and Bloomimage
「ティファニーの5番街フラッグシップストアは、世界で最も愛され、よく知られているラグジュアリーな販売スペースの1つです。ここは、多くの人が人生の大切な瞬間の記憶を持ち、非日常への期待と感動に満ちた場所です」。ティファニーのチーフ・アーティスティック・オフィサーであるリード・クラコフは、次のようにも述べます。「新たに生まれ変わったティファニーのフラッグシップストアは、183年の歴史に敬意を表しつつ、私たちのブランドの未来を反映したものになるでしょう」。
OMAのパートナーである重松象平は、次のように語ります。「ティファニーの5番街フラッグシップストアは、単なる販売スペースではなく、公共性のある目的地です。この新しい空間は、進化を続けるブランドのプログラム上のニーズを反映したものであり、象徴的な地上階の空間とその活動に現代的に対応するギャザリングプレイスとしての役割を果たしています。既存のテラスの上に浮かんでいるボリュームは、ビル全体で多様な体験ができる垂直方向の移動への明快な視覚的手がかりを提供しています」。
 Upper Addition / Image courtesy of OMA New York and Bloomimage
Upper Addition / Image courtesy of OMA New York and Bloomimage
1940年にクロス&クロスによってデザインされたティファニーのフラッグシップストアは、石灰岩のファサードに連続した縦長の窓が特徴的で、モダン建築の象徴となっていました。既存の上部構造は1980年にオフィススペースとして建設されましたが、顧客に対して閉鎖的で、オリジナルの建築とは相容れませんでした。新しい上層部では、既存の構造の垂直方向の連続性を延長して、2つの構造の間の緩やかな移行を図りながら、上部に新鮮な要素をつくり出すことを想定しています。ブランドのアイデンティティのように、実用性と官能性のバランスをとり、プログラムと形式の両方で課題を解決します。
上層階は2つの空間に分かれており、重ねられた空間でありながらも連動する可能性を秘めています。最上階は、元の建物のコーニス仕上げのパラペットをヒントにした傾斜ガラスのファサードで覆われています。従来のガラスのように2枚のガラスが互いにオフセットして湾曲した形状をしているのとは異なり、最上階のファサードは平板ガラスと傾斜ガラスを組み合わせており、2つの異なる長所を活かしています。傾斜ガラスは構造的に有利で垂直方向の支持が少なくてすみ、鏡面効果が得られるため外部からのプライバシーを確保することができます。フラットLow-eガラスは、エネルギー性能を最適化すると同時に、内部からの反射を最小限に抑え、街並みを見渡せる透明性を確保します。柔らかなカーテンのようなファサードは、近隣の硬いカーテンウォールに対抗するものです。
8階と9階はより効率的で、平らなガラスを使用しながらも、その上のボリュームを反響させ、柱のない二重の高さの空間を追加し、建物の両側に開放しています。
展示会やイベントのためにプログラムされたボリュームは、5番街からセントラルパークまでを見渡せる広々とした屋外テラスを提供するために凹んでいます。新しい追加を構成する上のボリュームの2つのスペースは、元のフラッグシップストアとの明確な、しかし補完的なコントラストとなっています。それは、目的地というよりも旅のような進化したラグジュアリー体験を反映したビルの象徴的な終わり方です。
ティファニーの販売業務は、オリジナルの旗艦店が2022年春に完成するまで、隣接する東57丁目6番地で継続されます。
このプロジェクトは、パートナーの重松象平とアソシエイトのジェイク・フォースター、OMAニューヨークが設計を担当しました。
(TECTURE MAG 抄訳)
以下、リリース原文です。
OMA / Shohei Shigematsu Unveils Transformation of Tiffany & Co. Fifth Avenue Flagship Store
August 24, 2020 – New York, NY – Tiffany & Co. and OMA have collaborated on a new vision for the brand’s iconic Fifth Avenue Flagship store. The renovation reimagines the retail experience while preserving the historic identity of the original building. Construction on the project is currently underway and is on track to be completed in Spring 2022.
The project marks the first holistic renovation and preservation effort in the building’s 80-year history. OMA has collaborated with Tiffany & Co., on specific aspects of the transformation— including the re-imagined upper volume atop the building. This new addition (floors 8 to 10) of the 10-story architectural icon located at 727 Fifth Avenue will become an exhibition, event and clienteling space that meets the growing and diverse program needs of the brand.
The collaboration began with a close-look at the existing conditions of the multi-story retail to conceive a spectrum of interventions—from preservation to reprograming, renovation of the ground floor and reimagining how the top of the building is expressed. The reorganization of program establishes a clear zoning throughout the building creating a more fluid circulation through and up the building. The top of the building is conceived as an addition that would provide a new dimension to Tiffany’s retail ecosystem and speaks to the brand’s diversity of retail experiences. The multi-functional upper volume provides an infrastructure for Tiffany to expand their retail repertoire, large enough to accommodate the brand’s variety of events and activities. This distinct space will create a new facet to the brand’s identity that is communicated to the street and neighborhood.
“The Tiffany & Co. Fifth Avenue flagship is arguably one of the most beloved and well known luxury retail spaces in the world. It’s a place where so many have memories of important moments in their lives, filled with emotion and anticipation of the extraordinary,” said Reed Krakoff, Chief Artistic Officer, Tiffany & Co. “Tiffany’s newly transformed flagship will reflect the future of our brand, while honoring our 183-year legacy.”
OMA Partner Shohei Shigematsu said, “Tiffany’s 5th Avenue Flagship is more than a retail space, it is a destination with a public dimension. The new addition is informed by programmatic needs of the evolving brand—a gathering place that acts as a contemporary counterpart to the iconic ground level space and its activities. The floating volume over an existing terrace provides a clear visual cue to a vertical journey of diverse experiences throughout the building.”
The original 1940 Tiffany flagship designed by Cross & Cross was a symbol of modern architecture—its limestone façade distinguished with bands of continuous vertical windows. The existing upper structure was built in 1980 as an office space, closed off to customers and incongruent with the original architecture. The ambition for the new upper volume is to extend the vertical continuity of the existing structure for a gentle transition between the two structures while creating an element of newness at the top. Much like the brand’s identity, it balances pragmatism with sensuality, resolving both characteristics programmatically and formally.
The upper volume is divided into two spaces that are stacked but have the potential to work together. The top floor is encased by a slumped glass façade that takes cues from the corniced parapet of the original building. Unlike traditional curved glass which typically has two pieces of glass that are offset shapes of one another, the top floor façade combines flat and slumped glass, taking the two different qualities and leveraging their distinct advantages. The slumped glass is structurally favorable and requires less vertical support while creating a mirrored effect that provides privacy from the exterior. The flat low-e glass optimizes energy performance while minimizing reflections from the interior to preserve transparency for views out onto the city. The resulting façade, resembling a soft curtain, is an antidote to the harsh curtain walls of the building’s neighbors.
Floors 8 and 9 are a more efficient, with straight glass yet echo the volume above it, creating an additional column-free and double height space open to both sides of the building.
Programmed for exhibition and events, the volume is recessed to provide a spacious outdoor terrace with views up Fifth Avenue to Central Park. The two spaces of the upper volume that make up the new addition is a moment of clear but complementary contrast to the original flagship. It is a symbolic ending to the building that reflects an evolved luxury experience that is more a journey than a destination.Tiffany & Co.’s retail operations will continue in the adjacent 6 East 57th Street location until the original flagship’s completion in Spring 2022.
The project was designed by Partner Shohei Shigematsu with Associate Jake Forster and OMA New York.
ABOUT TIFFANY & CO.
In 1837, Charles Lewis Tiffany founded his company in New York City where his store was soon acclaimed as the palace of jewels for its exceptional gemstones. Since then, TIFFANY & CO. has become synonymous with elegance, innovative design, fine craftsmanship and creative excellence. During the 20th century its fame thrived worldwide with store network expansion and continuous cultural relevance, as exemplified by Truman Capote’s Breakfast at Tiffany’s and the film starring Audrey Hepburn.Today, with a workforce of more than 14,000 employees, TIFFANY & CO. and its subsidiaries design, manufacture and market jewelry, watches and luxury accessories – including nearly 5,000 skilled artisans who cut diamonds and craft jewelry in the Company’s workshops, realizing its commitment to superlative quality. TIFFANY & CO. has a long- standing commitment to conducting its business responsibly, sustaining the natural environment, prioritizing diversity and inclusion, and positively impacting the communities in which we operate.
The Company operates more than 300 TIFFANY & CO. retail stores worldwide as part of its omni-channel approach. To learn more about TIFFANY & CO. as well as its commitment to sustainability, please visit tiffany.com.
ABOUT OMA NEW YORK
Established in 2001, OMA New York is responsible for OMA’s operations in the Americas and has since overseen the successful completion of several buildings across the country, including Milstein Hall at Cornell University (2011); the Wyly Theater in Dallas (2009); the Seattle Central Library (2004); and Prada’s Epicenter in New York (2001). Most recently the office has completed the Faena Forum, a multi-purpose cultural venue in Miami Beach (2016); the Pierre Lassonde Pavilion, an extension to the Quebec National Museum (2016); Manus x Machina: Fashion in the age of Technology, an exhibition for the Metropolitan Museum of Art (2016); an exhibition in collaboration with artist Taryn Simon at the Park Avenue Armory (2016); an exhibition design for Dior’s first US retrospective at the Denver Art Museum (2018); and the renovation of Sotheby’s Headquarters in New York (2018).Shohei Shigematsu is a Partner at OMA and has led the firm’s diverse portfolio in the Americas for over the last decade. His engagements in fashion include Coach Omotesando Flagship in Tokyo as well as exhibition designs for Prada, Dior and the Metropolitan Museum of Art’s Costume Institute. Sho has successfully seen the completion of the Faena Forum in Miami, an extension to the National Art Museum of Quebec and the renovation of Sotheby’s Headquarters in New York. He is currently leading the design of New Museum extension on Bowery in New York, an extension to the Albright-Knox Art Gallery in Buffalo and an event space for the Wilshire Boulevard Temple in Los Angeles. Sho has also designed exhibitions for the Venice Architecture Biennale, Denver Art Museum, Dallas Museum of Art and the Park Avenue Armory.
NY五番街 ティファニー本店 “The Landmark” 開店ニュース(2023年4月)
OMA NYの重松象平とピーター・マリノによるリノベーションでNY五番街のティファニー本店が”Tiffany Landmark”として4/28リニューアルオープン

