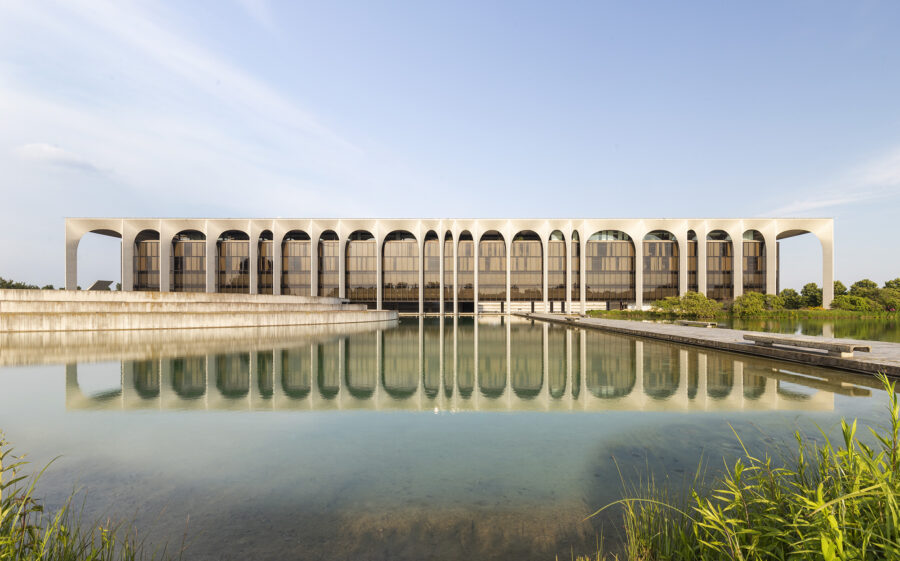
CULTURE


©︎ José Hevia

©︎ José Hevia
〈カサ・ピチ・イ・ポン(Casa Pich i Pon)〉は、大きなオープンスペースという構成や、木やセラミックという素材感により、1922年の改修当時に流行した芸術様式「モデルニスモ」の特徴を現代に受け継ぐ建築です。
モデルニスモはスペインのカタルーニャ地方で19世紀末から20世紀初頭に流行した芸術様式であり、モデルニスモ建築の巨匠としてアントニ・ガウディと並び称される建築家ジョセップ・プイグ・イ・カダファルク(Josep Puig i Cadafalch)が設計した建物を改修したプロジェクトとなっています。
バルセロナを拠点に活動する建築・ランドスケープ設計事務所 SCOBが設計しました。
(以下、SCOBから提供されたプレスキットのテキストの抄訳)

©︎ José Hevia

©︎ José Hevia
1920年代における先駆的な建物
1922年、ジョセップ・プイグ・イ・カダファルクは、カタルーニャ広場9番地の建物を改修し、カタルーニャの現代建築における新たなタイプ「オフィスビル」を導入した。
内部空間の柔軟性を最大限に確保し、外部ファサードには大きな窓を設けることで自然光を取り入れた。また、ペントハウスはオーナー一族であるジョアン・ピチ・イ・ポンの住居とするなど、ヌーセンティズム(芸術と思想におけるモダニズムに対する反作用として主に起きた20世紀初頭の文化運動)が社会的・文化的な生活を支配していた当時における街のトレンドとなるなど、新たな境地を開拓した。

©︎ José Hevia

©︎ José Hevia
ヌーセンティズムの価値観
当時、ヌーセンティストたちは、文化やレジャーのイベントを開催するための大規模な集会所や新しい市民空間を都市に提供する必要性を感じていた。この時期に図書館や美術館、住宅、文化空間・施設、学校などが拡充され、これらは今日まで存続している。
ヌーセンティズムの精神を再解釈し、再構築することで、合理主義、精密さ、調和と秩序、スケールと明快さ(特にこのプロジェクトと密接に関連する価値観)に基づくその思想は、革命的な1920年代の未来への感覚を響かせ、現代の職場環境に対する新しいアプローチを喚起する。

©︎ José Hevia

©︎ José Hevia
1920年代の息吹を再び
プイグ・イ・カダファルクが残した有名な言葉の1つに、「建築は社会の性格を反映するものである」というものがある。この原則は、建物内部の改修にも反映されており、常に多目的に利用できるように考えられていたオリジナルの大きなオープンスペースを取り戻している。
また、開放的で健康的な環境の中で知識を共有するという考え方、日光や外部との直接的な接触、現代の工芸技術に基づいた有機的な素材を用いた空間、エレガントでシンプルであることが際立つ快適なインテリアなど、ヌーセンティズムの文化を反映した現代的な価値観が共有されていることも強調されている。

©︎ José Hevia
現代における古典的な「アテネウム」
コミュニティの感覚は、帰属意識と密接に結びついている。そのため、コラボレーション、コミュニティ、共有の精神から生まれる現代のワークスペースの価値と哲学を強調したいと考え、このプロジェクトでは、古典的なアテネウム(学術所や図書館といった知識の集まる場所)の現代版を目指し、設計を行った。
このような場所は、多くの都市で社会的・文化的交流の成功モデルとなっており、特にバルセロナにおいては、20世紀初頭から、仕事や研究、カジュアルな会合、文化イベントにアットホームな感覚を組み合わせたハイブリッドな空間となっている。
木、セラミック、大理石、ベルベット、籐、コルク、綿布といった素材の選択により、素材感と時間的な巻き戻しが強調されている。

©︎ José Hevia
グラフィックアートの使用は、ヌーセンティスタ運動の美学の普及と促進に重要な役割を果たした。
このプロジェクトでは、プーチ・イ・カダファルクに敬意を表し、グラフィックデザイナーであるミスター・アンドリュー(Mister Andreu)による、バルセロナ中心部の象徴的な建築物を描いた芸術的なコレクションを提供している。これらのイラストは、秩序、合理主義、精密さ、スケールといった基本的な考え方とともに、ヌーセンティズムというスタイルの地中海派の流れを汲むものである。
以下、SCOBのリリース(英文)です。
Casa Pich i Pon
A pioneering building
In 1922 architect Josep Puig i Cadafalch refurbished the building on plaza Catalunya, no. 9 with the introduction of a new typology in contemporary Catalan architecture: the office building. He ensured the maximum flexibility for its internal spaces and capitalised on natural light through new large window openings on the external façade. He also forged new ground with the residence of the building owner’s family, Joan Pich i Pon on the penthouse level which subsequently became a trend in the city at a time when Noucentisme was dominating social and cultural life.Shared values
The noucentistes were conscious of the need to provide new civic spaces for the city, dynamic meeting places to host cultural and leisure events. At this time there was an expansion of new libraries, museums, housing projects, cultural spaces, institutions and public schools that survive to this very today.
The reinterpretation and reimagining of the spirit of Noucentisme, its ideology based on the values of rationalism, precision, clam and order, scale and clarity (values closely associated with Pich i Pons) inspire a new approach to the contemporary work environment, that echoes the back-to-the-future sensation of the revolutionary 1920s.The 20s roar again
One of the most famous quotes attributed to Puig i Cadafalch is “architecture should reflect the character of society”. This principle informs the strategies adopted with the latest refurbishment of the building interior to recover the large open spaces of the original, always conceived as versatile in nature, as well as highlighting those shared contemporary values that are mirrored today reflecting Noucentisme culture. The idea of shared knowledge in a collective space within an open healthy environment, direct contact with sunlight and the outside, spaces featuring organic materials informed by contemporary crafts techniques, comfortable interiors that stand our for their elegance and simplicity.A contemporary athenaeum
The sensation of community is closely linked to the sensation of belonging. For that reason we wanted to highlight the values and philosophy of contemporary workspaces, generated by the spirit of collaboration, community and shared effort; the design aims to recreate a modern version of the classic athenaeum. These places represent successful models of social and cultural exchange in many cities, but especially Barcelona, dating from the beginnings of the 20th Century, hybrid spaces that combine work and research, informal meeting, cultural events and a sensation of ‘being at home’. The choice of materials such as wood, ceramic, marble, velvet, rattan, cork, and cotton fabrics accentuate this material and temporal throwback.The graphic arts
The use of graphic arts had an important role on the promotion and spread of the noucentista movement’s aesthetic. Along these lines the project pays homage to the figure of Puig i Cadafalch with a collection of artistic graphic illustrations by Mr. Andreu featuring the most emblematic buildings and architecture constructed in Barcelona city centre. These illustrations showcase the Mediterranean school of this style together with its fundamental precepts of order, rationalism, precision, and scale.These works closely mirror the signage featuring Aloma typography throughout inspired by the eponymous novel by Marcé Rodoreda (1938) and the classical cannons of Noucentisme.
Project Data
Project name: Casa Pich i Pon. LOOM Plaza Catalunya
Address: Plaça Catalunya, 9. 08002, Barcelona, España
Ending date: 2022
Authors: SCOB, Sergi Carulla Altadil,l Oscar Blasco LázaroCollaborators
SCOB; Jordi Llort, Carla Torra. architects.
Begoña Garrido. SCOB. Interior Designer
David Martin. Estudi Martín. Graphic Design
Maurici Ginès. Artec Studio. Litging Desig
Mister Andreu. IlustracionsClient: Merlin Properties
Builder Company: IC-10 Proyectos técnicos y construcciones
Engineering: Ingenibo
Technical Civil Engineering: Plaat
Photography: José HeviaInterior Design Brands
・ANDREU WORLD https://andreuworld.com/es/
・ANTIQUE BOUTIQUE https://www.antiqueboutique.es
・CERAMICAS FERRÉ https://ceramicaferres.com/
・FERMOB https://www.fermob.com/fr/
・FIGUERAS https://www.figueras.com/inicio
・FORMA 5 https://www.forma5.com/
・ICONICO https://iconico.es/
・INCLASS https://inclass.es/
・LA MAISON lamaisonbarcelona.com
・LAMP https://www.lamp.es/es
・MATEX IBERICA https://noufil.com/
・ONDARRET A https://www.ondarreta.com/es
・TON https://www.ton.eu/fr/
・TRENAT https://trenat.com/About SCOB
Sergi Carulla and Oscar Blasco are both architects and landscape architects who trained in Barcelona. In 2005 they founded SCOB architecture and landscape studio, where they have been developing projects that combine both disciplines. They are professors of the Master in Landscape Architecture and the Bachelor’s Degree in Landscaping of the Universidad Politécnica de Cataluña (UPC).
In 2020, they have won the LILA Award by Landezine, and the Jury & Popular Choice awards by ARCHITIZER, all of them for their landscape architecture project Terra Dominicata Hotel & Winery. Recently, they have received other international awards such as the FX Awards and the ARCHITIZER Awards, for their project to reform and expand the Marina Port Vell in Barcelona, and the OIC / IAKS Award, a prestigious award under the auspices of the International Olympic Committee, for their Barcelona’s Landskate Parks.
Among his most outstanding projects in the field of workspaces are the Marina Port Vell and the One Cowork Plaza Catalunya. They are currently developing a Core & Shell building in Barcelona for Zurich.
Parallel to professional practice, they work on research on the landscape through other formats. Their documentary films Landskating and Picapedrers have been selected in important architecture and film festivals and have been screened in more than 15 cities in Europe and America.Domènech, 7 4rt 1a
08012 Barcelona
https://www.instagram.com/scob_architecture/
https://www.linkedin.com/company/scob-architecture/
「Refurbishment Casa Pich i Pon. Barcelona, 2022.」SCOB 公式サイト
https://www.scob.es/eng/architecture-and-landscape/architectures/loom-espacios-de-trabajo.html









