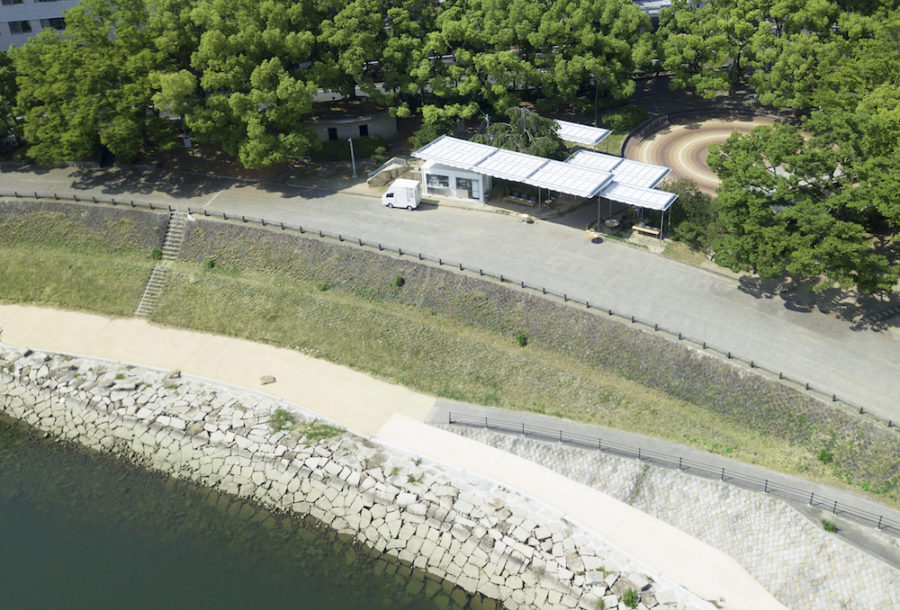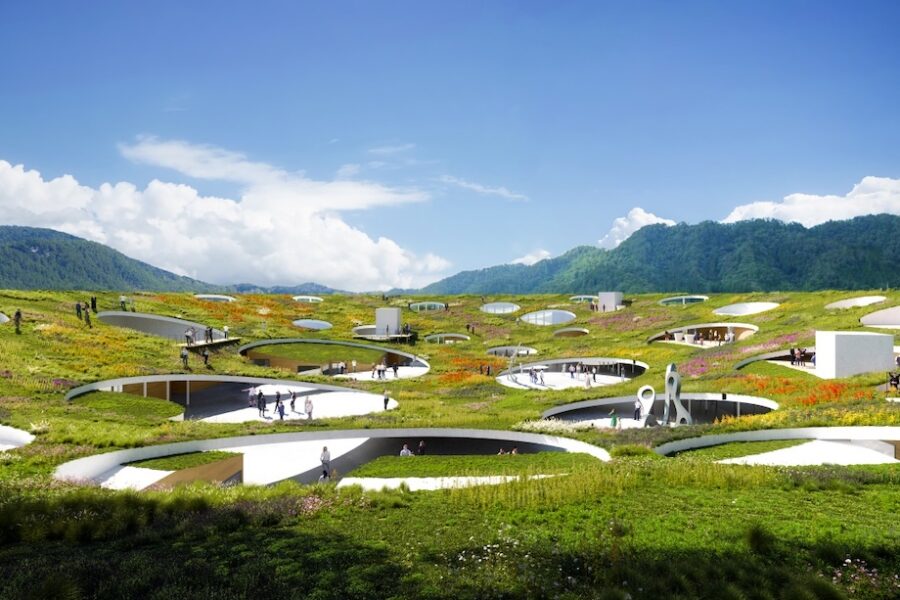![[大阪・関西万博]海外パビリオン紹介_オマーン](https://magazine-asset.tecture.jp/wpcms/wp-content/uploads/2025/05/03201943/R0050314-900x628.jpg)
CULTURE


©︎ Heatherwick Studio
トーマス・ヘザーウィック(Thomas Heatherwick)が率いる建築スタジオ ヘザウィック・スタジオ(Heatherwick Studio)が設計した〈西岸オービット(West Bund Orbit)〉は、上海の新興ウォーターフロントである西岸の展示ホールです。
ガラス張りの建物に巻きつくリボンのような屋外階段は一般にも開放されており、屋上庭園や展望台から周囲の景色を楽しむことができます。また、その動線上からは内部のホールで行われているイベントを垣間見ることができます。
ヘザウィック・スタジオが手掛ける「ソリューションとしての建築」 世界各地で手掛ける建築8選+もうすぐ竣工する日本でのプロジェクト

©︎ Devisual
(以下、Heatherwick Studioから提供されたプレスキットのテキストの抄訳)
ヘザウィック・スタジオは、上海の新興ウォーターフロントである西岸の展示ホールのデザインを公開した。徐匯区の新しい金融ハブの中心的存在である〈西岸オービット〉は、黄浦江沿岸のランドマークとなる建物である。
360度どこからでもアクセス可能なこのホールには、中心に据えられた大きな展示スペースの上に付随する機能が配置されている。1階のメインホールの外周を囲むように配置されたギャラリーが、建物を周囲に開き、道行く人は大きな窓から内部で開催されるイベントや展覧会を垣間見ることができる。

©︎ Heatherwick Studio
リボンのような屋外階段から垣間見る内部の活動
新市街地に位置し、文化的な川沿いの公園にもつながっている〈西岸オービット〉は、屋内外を問わず、全体が体験できる公共空間として設計されている。ファサードに設けたリボンのような形状は、一般にも開放された階段や橋、テラスを形成し、新市街を訪れる人々が屋上庭園に登り、さまざまな展望台を利用できるようになっている。
リボンのような階段は、中国の伝統的な円月橋を模しつつ、ひねりを加えることで近未来的な印象を与えつつ、建物がまるで回転しているかのように見せる。ファサードの開口部からは内部の展示室が垣間見え、各階のメインエントランスにも接続しており、階段をもぼり切ると、川や西岸一帯の景色を見渡すことができる屋外空間が出現する。

©︎ Devisual
ヘザウィック・スタジオのグループリーダーであるニール・ハバード(Neil Hubbard)は次のように語る。
「探索し、体験するためにデザインされた展示ホールであるオービットは、単に装飾的なファサードの中にギャラリーを閉じ込めるのではなく、訪れる人々によって外観は変化していく。川の曲がり角に位置するこの施設は、イベントだけでなく、上海や西岸全体の人々を引きつける、この地域の真の道標となり得るのである。」
〈西岸オービット〉はすでに工事が開始しており、2023年の第4四半期に竣工を予定している。

©︎ Qingyan Zhu

©︎ Qingyan Zhu

©︎ Qingyan Zhu
以下、Heatherwick Studioのリリース(英文)です。
Heatherwick Studio reveals the design of a new public exhibition hall in Shanghai
The ‘Orbit’ will invite visitors to experience it inside and out.
Heatherwick Studio has revealed the design of an exhibition hall on Shanghai’s emerging West Bund waterfront. Named the ‘West Bund Orbit’, the building will represent the heart of the new Financial Hub in Xuhui District and will serve as a landmark on the Huangpu riverside.
Situated at the corner of the site, the hall is seemingly accessible from 360 degrees. The design team looked to celebrate its primary function by placing the large exhibition space at the centre with its ancillary functions located above. A second perimeter gallery wraps around the main hall on the ground floor level, opening the building up to the surrounding area with tall windows enticing the passers-by with glimpses of the events and exhibitions hosted inside.
Neil Hubbard, Group Leader at Heatherwick Studio said:
“This is an exhibition hall designed to be explored and experienced. Rather than merely boxing up a gallery within an ornamental façade, the ‘Orbit’s’ appearance will be animated by the people who visit it. Its location on the bend of the river means it can be a real beacon for the area, drawing people in not just for the events it hosts but the whole of Shanghai West Bund.”Nestled within the new district as well as connecting to the cultural riverside park, the ‘Orbit’ is designed as a public space to be experienced in its entirety, both inside and out. The façade resembles a series of interwoven ribbons that form an undulating set of publicly accessible staircases, bridges, and terraces. These allow visitors to the new district to ascend to the building’s rooftop garden and take advantage of the multiple viewing platforms.
The ‘ribbon’ staircases echo the form of traditional Chinese moon bridges but with a futuristic twist, making the building appear as if in constant rotational motion. As visitors walk up the structure, glazed openings in the façade reveal the inner exhibition hall framing the main entrances at every level. At the rooftop, the ribbons unravel into an open-air canopy with views over the river as well as the entire West Bund area.
The building is located directly opposite the site of the UK Pavilion at the Shanghai World Expo 2010, where Heatherwick Studio designed the Seed Cathedral. During the Expo, this structure was visited by more than 8 million people, and it won the gold medal for Pavilion Design.
About Heatherwick Studio
Heatherwick Studio is a design team of over 200 problem solvers dedicated to making the physical world around us better for everyone. Their recent work includes Google’s new Bay View campus in California in collaboration with BIG, Little Island in New York, Coal Drops Yard in King’s Cross London, and the Zeitz Museum of Contemporary Art Africa in Cape Town. Azabudai Hills, the studio’s first Japanese project is scheduled to open in 2023.
Heatherwick Studio 公式サイト






![[大阪・関西万博]トイレや休憩所などを紹介_ポップアップステージ 東外](https://magazine-asset.tecture.jp/wpcms/wp-content/uploads/2025/07/08162630/1500pix_oese_002-900x601.jpg)


