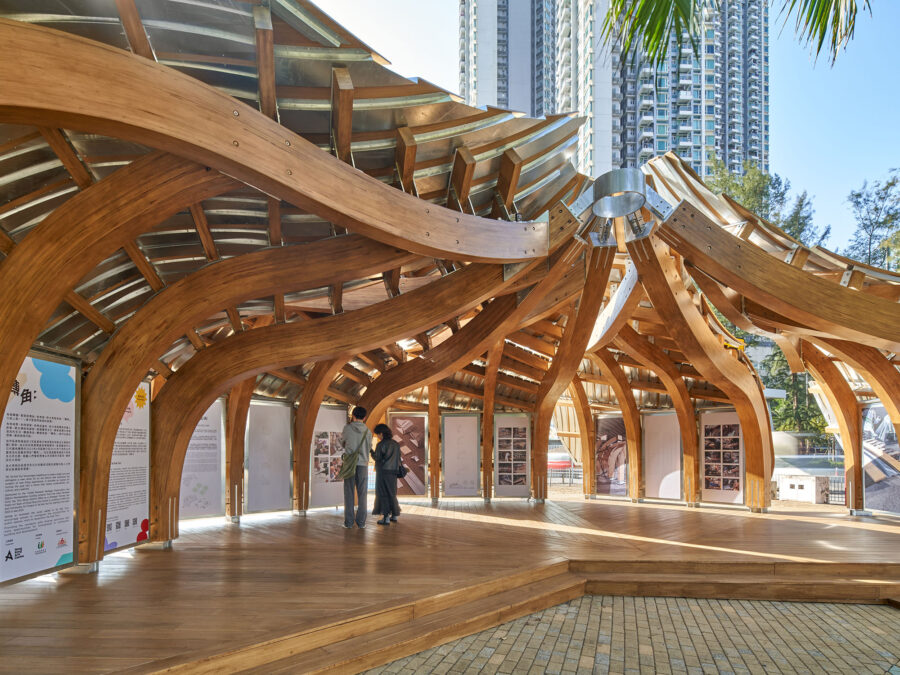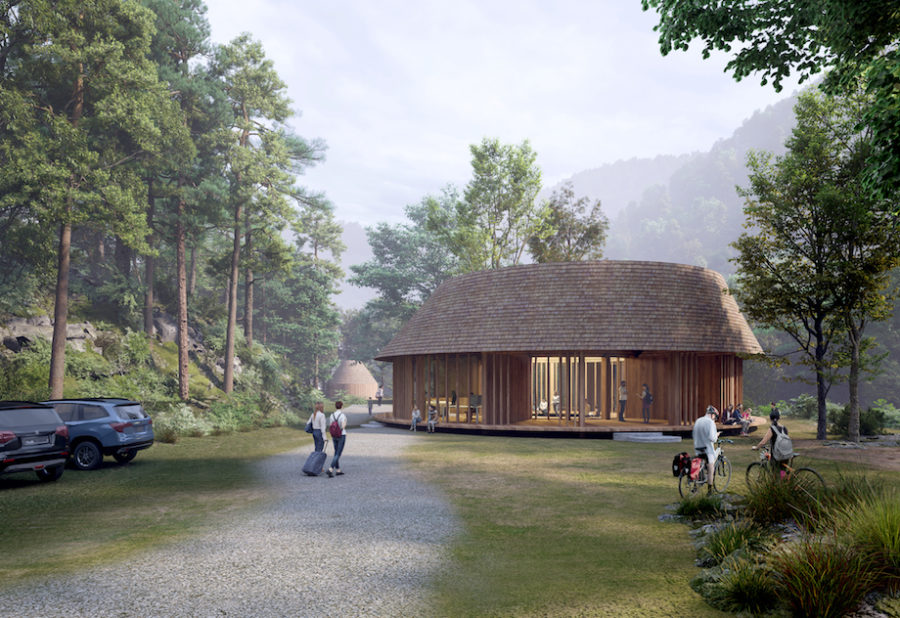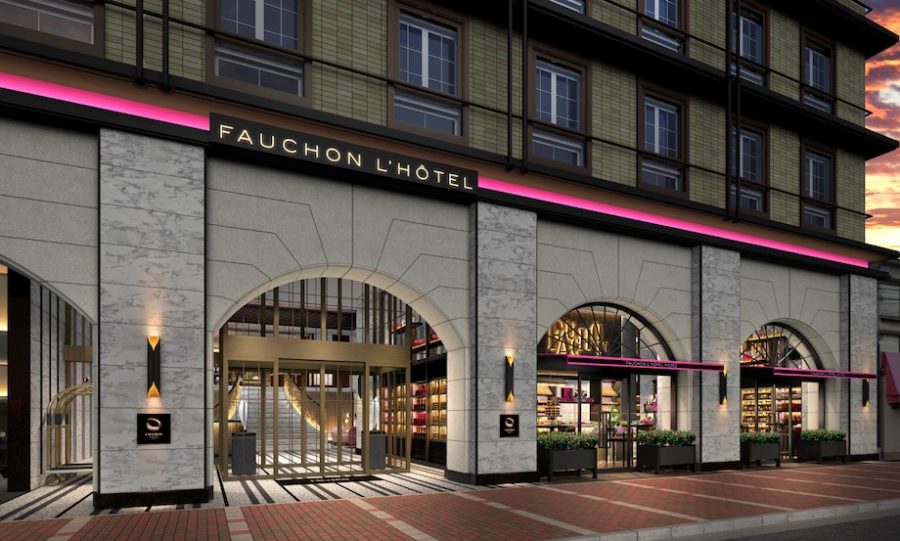
CULTURE


©︎ Andriy Bezuglov
〈リ・ログ(Relogged)〉はウクライナに建つログハウスを再解釈し、現代的な空間へとリノベーションした住宅です。
ミニマルデザインと明快な構成要素というコンセプトのもと、不要な梁を取り除くことでよりすっきりとしたフォルムとしつつ、全体的に採用したコンクリートのテクスチャと金属家具により統一感とモダンなイメージをつくり出しています。ウクライナの設計事務所 バルベック・ビューロー(Balbek Bureau)が設計しました。
(以下、Balbek Bureauから提供されたプレスキットのテキストの抄訳)

©︎ Andriy Bezuglov
バルベック・ビューローは、川岸の緑地帯に位置するログハウスの技法で建てられた住宅を、クライアントのスタイルや暮らし方にマッチする個人住宅へと改修した。
〈リ・ログ〉と名付けられたこのプロジェクトは、ログハウスのコンセプトを再解釈することを主な目的としている。また、快適で静かな暮らしと自然が融合する場所という、この場所の雰囲気も表している。

©︎ Andriy Bezuglov
ログハウスの再設計の事例を探しても、私たちのこだわりと全体的なビジョンに合致する参考資料は見つからなかったため、私たち自身の直感を信じることとした。
そこで、明るいウォールパネルとテキスタイル、無彩色のコンクリートフローリング、そしてシンプルでミニマルな構成など、既存のログハウスのダークウッドと対照的な素材や要素を選定した。

©︎ Andriy Bezuglov
ログハウスらしさを残しつつ一新したモダンなデザイン
クライアントの最初の要望はクラシカルなログハウスからの脱却であり、ディスカッションの中で、室内に露出した木材を残しつつモダンなデザインに変更することが決定された。この決定には、木材を完全に覆うと住宅を構成する木材が動いてしまうという技術的な理由もあった。
ログハウスの外観はダークな色合いであったため、内部の木の色とトーンを外観に合わせてダークな色合いで統一することとした。また、すっきりとしたフォルムとなるよう、構造に寄与しない丸太の梁をできるだけ取り除いた。

©︎ Andriy Bezuglov
統一感とモダンなイメージつくり出すコンクリートのテクスチャと金属家具
大広間に左右対称に配置された階段は金属製の構造を木で覆ったものであり、ミニマルデザインと明快な構成要素という全体的なコンセプト、そしてクライアントの要望に沿って階段には手すりは設けられていない。

©︎ Andriy Bezuglov
エントランスの左手にはホームシアターがある。以前はフロアの高さが異なるガレージであったため入口には段差があり、シアターエリアは奥まっている。
クライアントの要望により壁は合板のパネル張りになっており、シアター内の特注の金属製キャビネットは他の部屋にも配置されており、インテリアの統一要素として機能している。

©︎ Andriy Bezuglov

©︎ Andriy Bezuglov
ホームシアターからもつながっているキッチンは、木とは対照的に金属製の家具で飾られ、インテリアにテクノロジーとモダンな雰囲気を加えている。また、コンクリート製の大きなアイランドキッチンが設けられている。
広々としたリビングルームの窓からは川が見渡すことができる。家の入口の向かいにはコンクリート・パネルで覆われた暖炉があり、壁はコンクリートを模した漆喰で仕上げられ、家中の床にはマイクロセメントが使われている。

©︎ Andriy Bezuglov

©︎ Andriy Bezuglov
バルベック・ビューローの創設者であるスラヴァ・バルベック(Slava Balbek)が立ち上げた家具ブランド「propro」の大きなソファが、リビングの中心的な存在となっている。暖炉の近くには可動式の金属製階段が設けられた縦長の金属棚と、居心地のよい読書椅子がある。
ダイニングエリアと書斎はメインホールの右側にある。リビング、キッチン、ダイニング間の壁を取り払うことで、既存の丸太の梁を残しながら開放的な空間へと統合した。

©︎ Andriy Bezuglov

©︎ Andriy Bezuglov
家の壁にはクライアントのコレクションである絵画が飾られており、室内の家具はデザイナーの提案とクライアントが収集したヴィンテージ品を組み合わせた。
2フロアにまたがる大きな正面窓を除くほとんどの窓を取り替え、ダイニングエリアと書斎には縦長の窓を追加し、自然光をより多く取り入れ、空間にダイナミズムを加えた。

©︎ Andriy Bezuglov

©︎ Andriy Bezuglov
2階には階段の右側に、クローゼットとバスルームを備えた主寝室がある。寝室に自然光をより多く取り入れるため左右対称の天窓を設けた。クライアントの要望により、寝室の壁には木製の突き板壁パネルを使用し、他の部屋と雰囲気を変えつつ遮音性を高めた。
特注の大きなベッドにはメタルキャビネットを設けた。ヴィンテージのランプがインテリアを引き立て、大きな鏡張りのスクリーンがベッドの向かいに置かれている。ラジエーターも金属製のものに取り替え、全体のスタイルに適合させた。木製の壁と丸太の質感とは対照的に、バスルームはマイクロセメント仕上げのシンプルでモダンなデザインとなっている。

©︎ Andriy Bezuglov

©︎ Andriy Bezuglov

©︎ Andriy Bezuglov
階段の左側には、バスルームを共有する2つの子供部屋がある。どちらの子供部屋にも、クッション性の高い素材に囲まれたソフトゾーンがあり、布張りのベッドとともにデザイナーのスケッチをもとに特注したものである。
部屋にはクローゼットとメタルシェルフを追加した。

©︎ Andriy Bezuglov

©︎ Andriy Bezuglov
〈リ・ログ〉は私たちにとって、ログハウスという伝統的な形式を再考するための、専門外の領域への挑戦であり、クライアントのアイデアや提案のおかげで、個性的な空間をつくり上げることができた。

©︎ Andriy Bezuglov
以下、Balbek Bureauのリリース(英文)です。
RELOGGED
Studio: balbek bureau
Architects: Slava Balbek, Vika Didych, Yuliia Barsuk, Alina Vovkotrub, Serhii Havrylov
Project managers: Kateryna Karelshtein, Anna Viktorova
Project area: 375 sq. m
Project year: 2022
Location: Ukraine
Photo credits: Andrey Bezuglov, Maryan BereshRelogged is a private residential house located in the green zone on the riverbank. Constructed using log cabin technique, it was redesigned by our studio to better align with the client’s style and way of living.
CONCEPT
The project’s name, Relogged, refers to its main objective, which is to reinterpret the log cabin concept. It also plays with the vibe of the location – a place where nature and comfortable, tranquil living converge.
While exploring examples of redesigned log cabins, we couldn’t find any references that matched our preferences and overall vision. Therefore, we decided to trust our intuition.
We opted for a contrasting solution for the dark wood on the walls – light wall panels and textiles, neutral concrete flooring, and a simple, minimalist geometry.
As for the overall interior concept, the client’s stylistic reference was Rick Owens’ apartment in the Italian city of Concordia – grungy, brutal, and utilitarian.
CHALLENGES
The client’s first request was a complete departure from the classic aesthetics of the log house. During the discussions, a decision was made to adapt the log house to a modern design while preserving the exposed wood inside the rooms. This decision was also technically motivated – fully covering the wood would have been problematic due to the movement of the house’s timber. As the owners rent the house, we had to implement our ideas with minimal effort – using pinpoint construction changes and through furniture and interior solutions.
The exterior of the log house was dark-hued, so we decided to unify the color and tone of the wood inside with a dark shade. In the search for the perfect option, we tested different colors and determined the right amount of layers until we achieved the desired effect. Before staining, the entire log surface was sanded. Additionally, we removed as many trimmed beams from the log structure as possible to make the lines and geometry appear cleaner.
INTERIOR
The entrance to the living area is designed as a glass vestibule. Symmetrical stairs in the grand hall lead to the second floor. The staircase structure is a wooden-clad metal console. In line with the overall concept of minimalist design and clear geometry of elements, as well as the client’s request, the stairs are without handrails.
To the left of the entrance is a home theater. There is a step at the entrance since there used to be a garage with a different floor level, making the theater area recessed. According to the client’s suggestion, the walls are paneled with plywood. The metal cabinets in the theater are custom-made based on the bureau’s sketches and are also placed in other rooms of the house, acting as unifying elements in the interior.
The passage from the home theater leads to the kitchen. In contrast to wood, the kitchen furniture is adorned with metal to add a sense of technology and modernity to the interior. The large kitchen island is made of concrete, and the kitchen chairs are vintage.
The spacious living room has windows overlooking the river. Opposite the entrance to the house, there is a fireplace covered with concrete panels. The walls are finished with plaster imitating concrete. Microcement is used for the flooring throughout the house.
The living room’s centerpiece is a large sofa from the propro furniture brand.
Near the fireplace area, there are vertical metal shelves for a substantial library and a cozy reading chair. For convenience, the shelves are equipped with movable metal stairs.
The dining area and the cabinet are to the right of the main hall. We removed the walls between the living room, kitchen, and dining area, merging them into an open space, while preserving the original log beams.
The walls of the house display paintings from the client’s private collection. The interior furniture is a combination of the designer’s suggestions and vintage pieces collected by the client.
During the process, most windows were replaced, except for the large frontal window spanning two floors. Additional vertical windows were added to the dining area and cabinet to bring in more natural light and add dynamism to the space.
On the second floor, to the right of the stairs, is the primary bedroom with a wardrobe and a bathroom. We added another symmetrical window in the ceiling to let more natural light into the bedroom. As per the client’s request, the bedroom walls are paneled with wood, using wooden veneer wall panels, which helped to separate the bedroom from other rooms in the house stylistically and improved sound insulation.
The large bed was custom-made, initially considering an all-metal design, but ultimately a more practical option was chosen with a wide metal cabinet. Vintage lamps complement the interior, and a large mirrored screen is placed opposite the bed. The radiators were also replaced in the rooms with metal ones, fitting the overall style.
In contrast to the wooden walls and log texture, the bathrooms are decorated in a simple and modern style with a microcement finish.
To the left of the stairs are two children’s bedrooms with a shared bathroom. Both children’s rooms feature soft zones based on a similar principle. The “nook” and the bed with soft upholstery were custom-made based on our designer’s sketches. We added wardrobes and metal shelves in the rooms. The second-floor rooms presented challenges with the floor level due to the nature of the wooden structure in such houses.
***
Relogged became a pleasant escapade for us into an unfamiliar territory, allowing us to work on rethinking a rather established and traditional form of a log cabin. The project also reminded us of the value of creative collaboration – thanks to the ideas and suggestions from our client, we created a space with character.
「RELOGGED」Balbek Bureau 公式サイト
https://www.balbek.com/relogged#team







![[Report]渋谷区×日本財団「THE TOKYO TOILET」プロジェクト 坂倉竹之助デザインによる西原1丁目公園の公共トイレ〈ANDON〉](https://mag.tecture.jp/wpcms/wp-content/uploads/2020/09/20200904thetoiletpj_sakakuratakenosuke_night7-900x600.jpg)

