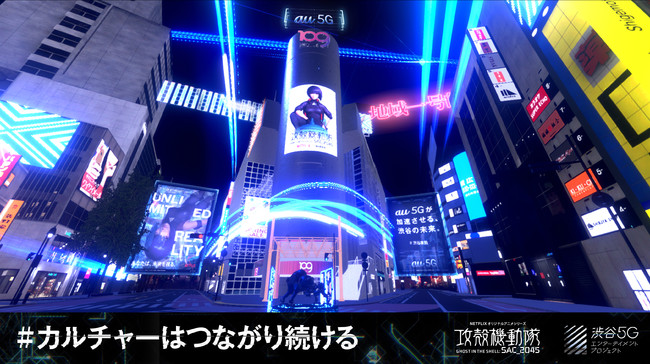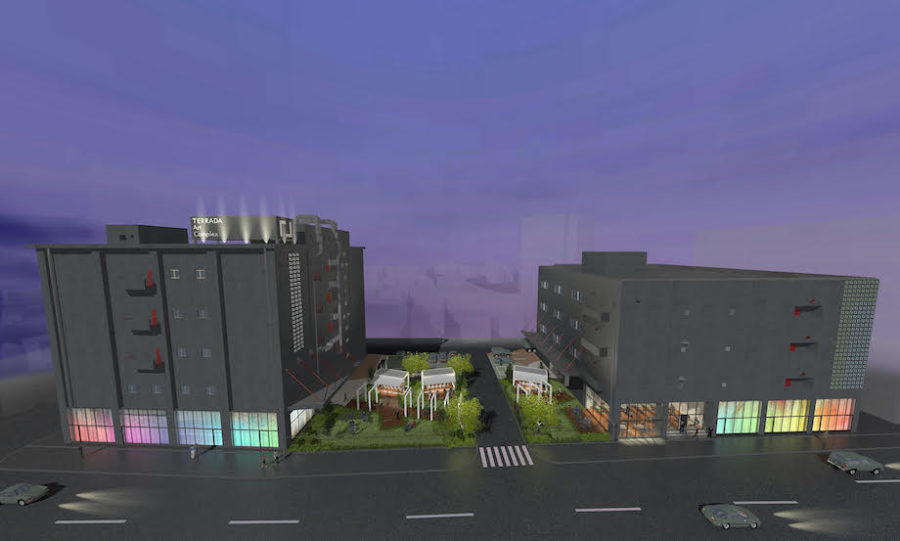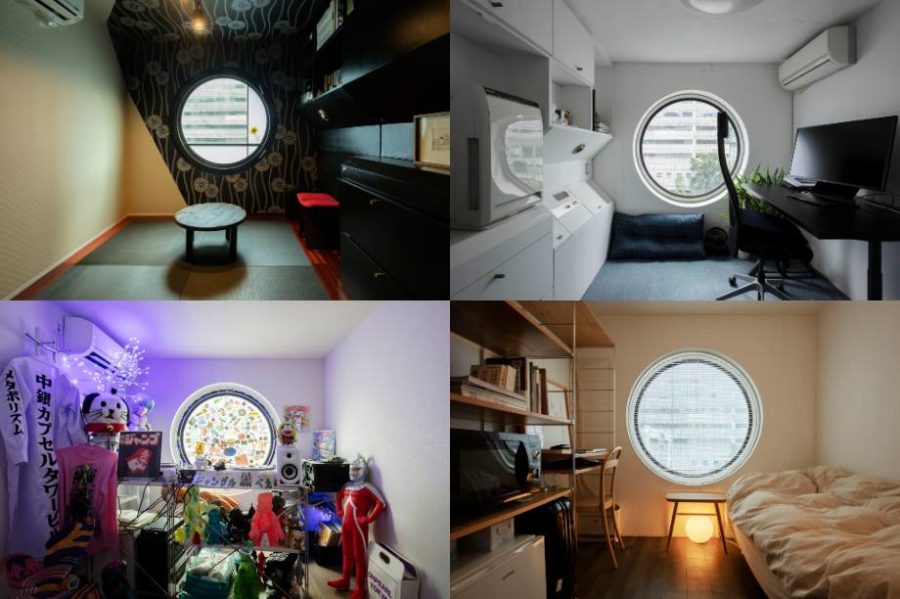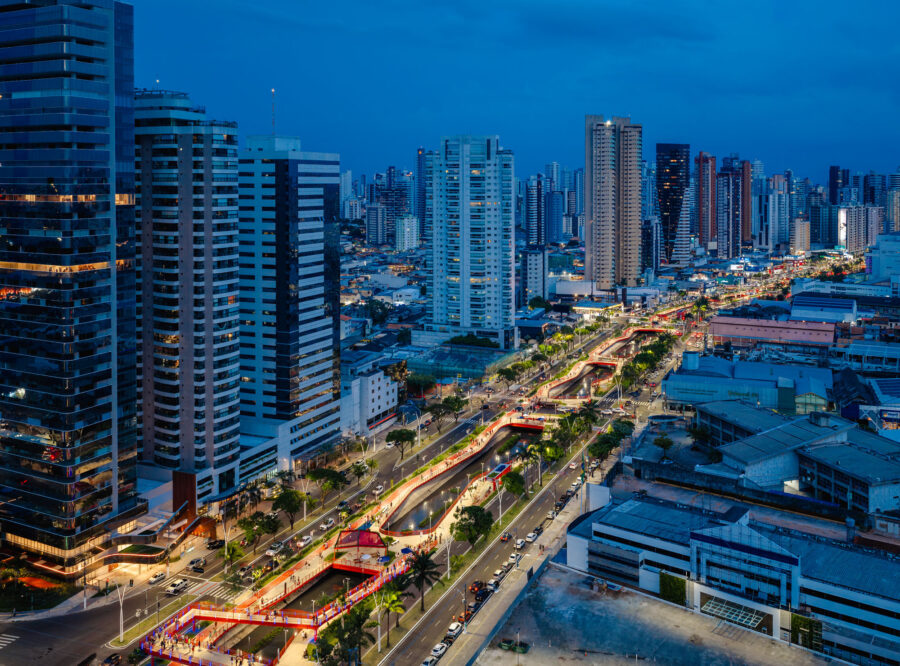
CULTURE


©︎ José Hevia
〈10K HOUSE〉は、バルセロナにある50m²のアパートを、10,000ユーロ(約1,570,000円)という低予算で住宅を全面的に改修したプロジェクトです。
内部にあえて熱環境の異なるスペースをつくることによる機能の配置や、材料パレットの最小化、CNCで部材を事前に切り出し、現地では乾式での組み立てのみとすることで専門家を介さない「セルフコンストラクション」とするなど、6つの方針を打ち立てることで低予算での改修を実現しました。バルセロナに拠点を置く建築デザインスタジオ TAKKが設計しました。
CNCによるデジファブ建築特集 | 樹木のような構造体や完璧な音響など デジタルデータを元に部材を生成する「CNCマシン」による 5つのプロジェクト
(以下、TAKKから提供されたプレスキットのテキストの抄訳)

©︎ José Hevia
〈10K HOUSE 〉は、バルセロナにある50m²のアパートを、わずか10,000ユーロの予算で改修するプロジェクトである。
低予算でありながら、住宅を全面的に改造するという明らかな二律背反から、プロジェクトを明確化する6つの方針が生まれた。

©︎ José Hevia

©︎ José Hevia
1:熱分布によるプログラム配置
住宅を従来の部屋と廊下の組み合わせではなく、各スペースの気候的・環境的特性が異なるよう配置することで生まれる熱分布を利用した構成とした。
まるでタマネギの層のように、それぞれ空間は、最も寒いところから最も暑いところまで互いに入れ子になっており、余分なエネルギーを供給することなく、空気や素材の各層を利用することができる。気候的に多様な分布により、機能的なプログラム、気候、効率の統合を可能にする。


©︎ José Hevia
2:テーブル脚による配線、配管スペースの確保
テーブルの脚を活用し、住宅の建築要素を高架化した。これにより壁に溝をつくる必要がなくなり、水道や電気設備を自由に通すことができるため、コストと作業時間の削減が可能となった。

©︎ José Hevia
3:材料パレットの最小化
コスト/建設・エネルギー効率のバランスの良い材料を選択した。これにより、建築に使用されている主な材料は、標準的なMDFパネルと地域の天然羊毛である。

©︎ José Hevia
4:徹底した清掃による塗装工程の排除
床、壁、天井の徹底的な清掃を行うことで、新たな表面処理(ペンキ、漆喰、タイルなど)の項目を排除した。
以前の間仕切りや床材、電化製品などの痕跡は、解体後も目に見える形で残されているため、新たな資材の購入と施工時間の両方を節約することができる。

©︎ José Hevia
5:窓際エリアを再解釈した遊び心のあるレイアウト
窓面に隣接した、家の最も良い部分にバスルームとキッチンスペースを配置した。窓際は採光と換気がよく、複数の人がいる中でも使えるスペースとして、そしてキッチンは、性別にとらわれない空間として解釈されている。
オープンなキッチン構成は、性別に関係なく、家のさまざまなメンバーがそのスペースを公平に使うことを促す。キッチンの素材は住宅の他の部分と揃えることで、この統合を強化している。

Top view

©︎ José Hevia
6:セルフ・コンストラクション
専門家でない人々を建設プロセスに取り込むため、「乾式」組み立て作業のみによるリフォームを提案した。あたかも家具の一部のように、住宅のそれぞれの部分(壁、天井、柱)は、建築スタジオが描いた図面からCNCを活用しあらかじめ切断された状態で現場に到着する。
現場では標準的なネジのみを使用し、専門家を介することなく、建築家と施主が小さな取扱説明書に従って組み立てる。

©︎ José Hevia

©︎ José Hevia

©︎ José Hevia

©︎ José Hevia

©︎ José Hevia

©︎ José Hevia

©︎ José Hevia

©︎ José Hevia

Plan
以下、TAKKのリリース(英文)です。
Project: 10K HOUSE
Architects: TAKK / Mireia Luzárraga + Alejandro Muiño
Construction: 2022
Photo: José Hevia“10k House” is the refurbishment of a 50m² flat located in Barcelona with a material execution budget of only 10,000 euros, but with the aim of updating the home towards new models of use and environmental awareness within the framework of the current energy crisis and climate change.
From this apparent dichotomy between the low budget available and the ambition to completely transform the home, the main decisions that articulate the project arise:
1_Work with thermal gradients for the functional and programmatic configuration of the house instead of the most usual through the combination of rooms and corridors. In the new proposal, a distribution is chosen where the climatic and environmental specificity of each space is different. As if it were the layers of an onion, the different spaces of the house are nested inside each other, from the coldest to the hottest, to take advantage of each layer of air and material without having to provide extra energy. This type of distribution, climatically diverse, allows for the unifying of functional programs, climate, and efficiency.
2_Elevation of the built elements of the house using recycled table legs allowing the free passage of water and electricity installations without the need to make grooves on the walls, thus reducing costs and working time.
3_Reduction of the material palette to the maximum: materials are chosen that maintains a cost/structural and energy efficiency ratio that is as balanced as possible. In this sense, the main materials used in the construction are standard MDF panels and local natural sheep wool.
4_Elimination of the item for new coatings (paint, plaster, tiles, etc.) after demolition and replacement by a simple thorough cleaning of floors, walls, and ceilings. The traces of the previous partitions, flooring, and electrical appliances are left visible after their demolition, thus saving both in the purchase of new materials and in execution times.
5_Hedonistic and playful vision of the bathroom and kitchen spaces that come to occupy the best parts of the house next to the facades. Well-lit and ventilated, they are understood as spaces to be used even in crowds. The kitchen element is understood as a space without associated gender. An open kitchen configuration encourages equitable use of its space by different members of the house regardless of their gender. The materiality of the kitchen is not different from that of the rest of the house, reinforcing this integration.
6_Self-construction. A reform exclusively made through “dry” assembly work is proposed that allows the incorporation of “non-experts” in its construction process. As if it were a piece of furniture, the different parts of the house (walls, ceilings, pillars) arrive at the site previously cut using CNC technology from the plans drawn by the architecture studio. Once on site, and simply using standard screws, they are assembled by the architects and the client according to a small instruction manual without the need for specialists.
「10K House」TAKK 公式サイト
https://takksarchive.cargo.site/10k-House









