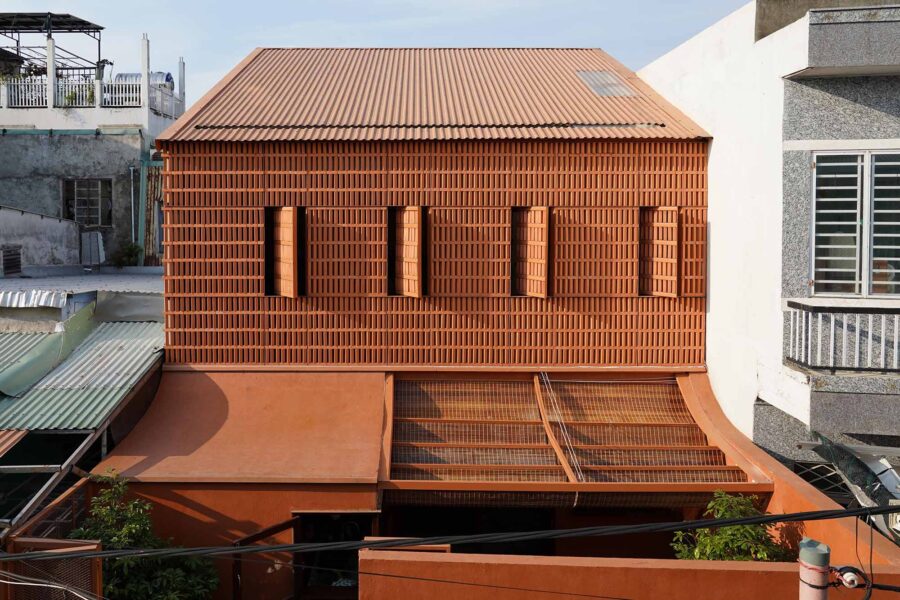
CULTURE


©︎ Zhi Xia

©︎ Zhi Xia
中国の浙江省、湖州市に建つ〈瞑想と眺望の塔(Tower for Meditation and Views)〉は、竹林の中にひっそりと佇むアーティスト・コミュニティに建てられた、竹林の上から景色や風を楽しみ、瞑想にふけることができる小さな塔です。
無秩序にも見える木製の支柱によって地上6mの高さまでもち上げられ、水田に向かう眺め、瞑想のための空へと向かう眺め、庭に向かう細長い水平の眺めという3種の景色と、内部の仕切りによる「内向き」と「外向き」な2種の体験を提供しています。中国の設計事務所 Jumping House Labが設計しました。
(以下、Jumping House Labから提供されたプレスキットのテキストの抄訳)

©︎ Zhi Xia

©︎ Jumping House Lab
小さなアーティスト・コミュニティ
〈瞑想と眺望の塔〉は、雄大な水田に囲まれた竹林の中にひっそりと佇む小さなアーティスト・コミュニティの一角に建っている。アーティストの生活、仕事、展示、集まりのためのさまざまな空間を提供するこのコミュニティには、一般的な平屋建ての住宅を改修した4軒の建物のほかに、小さな池や舗装された庭などがある。
その中に建つこの小さな塔は、アーティストが仕事により精神的な空間を必要とするときに向かう場所であり、ユニークなゲストルームとして利用することもできる。

©︎ Zhi Xia

©︎ Zhi Xia
古来から思い描かれる理想の生活
クライアントは快適で理想的なライフスタイルを思い描き、アーティスト仲間を招き、滞在することができる場を考案した。彼らは自然を楽しみ、自然を知り、創作に集中し、都会の混沌から逃れることができるのである。
その場所はクライアントによって、耕作と収穫を意味する2つの漢字からなる「稼穑(ジアセ)」と名付けられた。土地を耕しながらアトリエで働き、作物を収穫しながらアート作品を完成させる。

©︎ Zhi Xia

©︎ Zhi Xia
美しい生活と現実的な農作業を隔てる境界線などは存在せず、この2つの側面が組み合わさることで理想的な生活を形成しているのかもしれない。中国の学者による園芸が始まった当初、庭園の建設や利用には美的な空間であることだけでなく、常にその農業的価値を考慮する必要があった。
元来、学者にとっての理想的なライフスタイルとして、庭園は空間美学システムと農業生産システムの両方を含んでおり、植物や池は目を楽しませるだけでなく、所有者の食欲を満たすための存在でもあったのである。
このアーティスト・コミュニティの環境は、そのような理想を現実にすることを可能にした。周囲には水田があり、庭には池があり、アーティストたちは木を植え、魚を飼うことができた。

©︎ Zhi Xia

©︎ Jumping House Lab
竹林の上から体感する景色と風
コミュニティは竹林の中に隠れているが、〈瞑想と眺望の塔〉は、一見無秩序に見える木製の支柱が明確な建設論理に従って配置され、地上6mの高さまでもち上がり、竹林の上の景色を提供している。
暑い夏の日、2つの階段を上って塔に入ると、夏の風がそこかしこを通り抜ける。このような体験は、この世からの心地よい逃避行なのかもしれない。

©︎ Zhi Xia

©︎ Zhi Xia
3種の景色と2種の体験から決定された塔の設計とレイアウト
地面から切り離された3.2m×3.8mの小部屋は訪問者に、水田に向かう野生的な眺め、瞑想のための空に向かう上向きの眺め、そして庭に向かう細長い水平の眺めの3つの異なる眺めを提供する。お茶を楽しみながら、訪問者は正面の松の木を見たり、池を見渡したりすることができる。これらの眺望が、この小さな塔の外観とレイアウトを決定づけた。
また〈瞑想と眺望の塔〉の内部には、空間を「内向き」と「外向き」の半分ごとに仕切る壁があり、開放的で瞑想的な2つの体験をつくり出している。

©︎ Zhi Xia

©︎ Zhi Xia
建築家が思い描く仙人のための空間
3、4年前、景観改善のため、地方自治体がクライアントの農場にオランダ風車を建設しようとしていた。クライアントは、オランダ風車は周囲に突出しすぎていると考え、その代わりとなるような、より強固な地域性を感じさせる建築の設計を私に依頼した。
私の直感は、仙人のための空間、素朴でありながらどこか超現実的なものをつくりたいというものであった。

日本の建築家 藤森照信による、まるでおとぎ話にでてくるかのような茶室、ル・コルビュジェの〈ラ・トゥーレット修道院〉の屋根にある陽光を取り込むチューブ、ピーター・ズントーの長大な木造の〈ステイルネセット記念館〉、中国の山水画に描かれた開放的な館など、さまざまなイメージが頭をよぎった。
残念なことに、時間が限られていたため、塔の建設が始まる前にオランダの風車が完成してしまったが、これらのイメージは、3つの眺望と2つの体験へと統合され、〈瞑想と眺望の塔〉となった。

©︎ Zhi Xia

©︎ Zhi Xia
それから数年後、クライアントは遊休状態となっていた倉庫を改築し、アーティスト・ビレッジにすることを決定した。
私は小さな塔を水田の中ではなく、竹林の一角に設置することにした。塔と敷地の関係性は、建築物そのものよりも重要である。これによってこの塔は、どこか中国の伝統的な庭園の原理を思わせる仙人の部屋のような雰囲気を醸し出している。
〈瞑想と眺望の塔〉は完成しているが、さまざまな理由から、コミュニティの改築は完成の80%で中断している。未完成の20%は、理想と現実の距離の象徴かもしれない。そのような現実の欠陥が、偶然にも塔に絶対的な精神的空間を残したのである。

©︎ Zhi Xia

©︎ Jumping House Lab

©︎ Jumping House Lab

©︎ Jumping House Lab

©︎ Jumping House Lab

©︎ Jumping House Lab
以下、Jumping House Labのリリース(英文)です。
Tower for Meditation and Views
An Uncompleted Small Artist Community Experiment1. A Small Artist Community
The tiny tower is located at the corner of a small artist community hidden in groves of bamboos in a large paddy field. The community consists of four commonly seen one-floor houses, each with a dual-pitched roof and renovated. Apart from these dwellings, there is a small pond and a paved yard. The community provides various spaces for artists’ living, working, exhibiting and get-togethers; whereas the tiny tower is where the artists would head for when their work requires a more spiritual space. Other times it could serve as a unique guest room.
2. Ideal Life
The client has conceived of a pleasant ideal lifestyle and planned to invite artist friends to come and stay now and then. They could enjoy and understand nature, focus on creating, and escape from the city’s chaos.
The client named the place ‘Jia Se’, which consists of two Chinese characters that refer to cultivating and harvesting respectively: cultivating the land and working in the studio; harvesting crops and completing art pieces.
There has never been a boundary that separates aesthetic life from practical farm work; on the other hand, it may be these two aspects that combine to form an ideal life. At the beginning of the Chinese scholar gardening, constructing and using gardens always entailed considering their agricultural value. Plants and ponds were meant to please the eye and to satisfy the owner’s appetite – with fruits from the trees and fish from the ponds. As the ideal form of life for traditional Chinese scholars, the garden originally included both the scholar’s spatial aesthetic system and a basic agricultural production system.
This artist community’s conditions allowed for such an ideal to become real, with the surrounding paddy and the pond in the yard, artists could plant trees and keep fishes, and we hoped to complete the picture with our design.
3. High Off The Ground
While the community is hidden in bamboos, the small tower, braced by a seemingly random wooden support arranged according to clear construction logic, goes up to 6 metres high off the ground, providing a view above the bamboo groves. On scorching summer days, climb up the two ladders and get inside the small tower, and summer breezes are all around. Such an experience could be a pleasant escape from this world.
4. Three Views
This 3.2m * 3.8m off-the-ground small room that hides from the world offers the visitor three distinct views: a wild view towards the paddy field; an upward view towards the sky for meditation; and a long, narrow horizontal view towards the yard – while enjoying their tea, the visitor could see pine trees in the front or overlook the ponds. These views have decided the appearance and layout of the small tower.
5. Two Distinct Experiences
Inside the small tower, there is a wall dividing the space into an ‘inward’ half and an ‘outward’ half, each establishing its own atmosphere and therefore a particular experience: the inward half and the outward half, the shady half and the bright half, the half for meditation and the half for views.
6. The Architect’s Notes
About three or four years ago, the local government intended to build a Dutch windmill on the client’s farm to improve the landscape. The client thought a Dutch windmill would be too abrupt in the surroundings, so they came to me and asked me to design a structure of more robust sense of localisation to substitute for the Dutch windmill.
My instinct was to create a space for a hermit, something rustic but also somehow surreal. Various images flashed through my mind: Japanese architect Terunobu Fujimori’s tea houses – each is like a fragment from fairy tales, the tubes on the roof of Le Corbusier’s La Tourette that allow sunlight in, and the long, wooden Steilneset Memorial by Peter Zumthor, as well as a lofty open pavilion in a Chinese landscape painting. These images integrated with the three views in conception and the two desired experiences, turning into this tower for meditation and views. To my regret, time was so limited that the Dutch windmill had been completed before the tower’s construction started.A couple of years later, the client decided to alter and renovate a few warehouses that had been standing idle and turn the place into an artist village, and hence there is the current project. I chose to locate the small tower at the bamboo groves’ corner rather than in the paddy. The structure could rise from the bamboos and go above them, each view gaining a more precise reference. The tower has become somewhat like a hermit’s room that reminds me of traditional Chinese gardening’s principle: the relationship is of greater significance than the constructions themselves.
7. Uncompleted
For various reasons, the small tower is completed while the community’s renovation has been suspended at 80% of its completion. The uncompleted 20% could be a symbol of the distance between the ideal and the reality. Such flawed reality hence coincidentally left the tower an absolute spiritual space.









