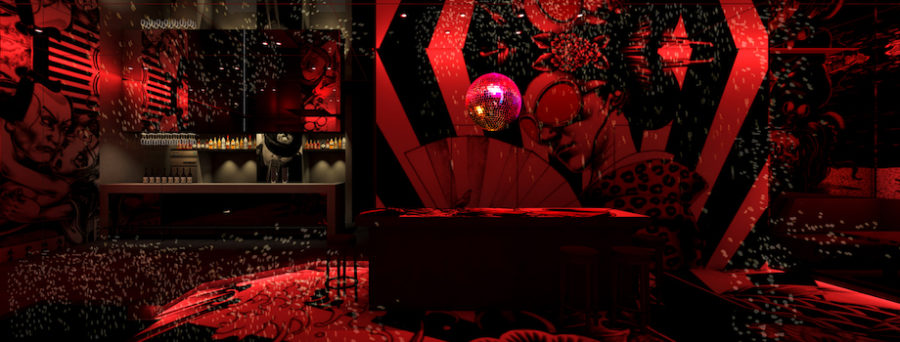
CULTURE

© Gramazio Kohler Research, ETH Zürich
開発が進むスイスの新市街地テック・クラスター・ツークの入口に建つ〈セミラミス(Semiramis)〉は、人工知能を用いて設計し、ロボットを活用したデジタルファブリケーションにより構築した建築インスタレーションです。8本の細い鉄柱に支えられた、植生のない高さ22.5mまで立ち上がる5つのCLT製のポッドで構成されています。
テクノロジーを掛け合わせて作成された、自然と人工との間の存在とも言える塔のような〈セミラミス〉には人間は立ち入ることはできないため、自然は邪魔されることなく成長するチャンスを得ます。自然と人間との関係に疑問を投げかけ、考察するインスタレーションであると同時に、その足元に地域で働く人々や住民にとっての隠れ家や集いの場を提供します。チューリッヒ工科大学のグラマツィオ・コーラー・リサーチ(Gramazio Kohler Research)によるプロジェクトです。
(以下、Gramazio Kohler Researchから提供されたプレスキットのテキストの抄訳)

Semiramis, Tech Cluster Zug, Switzerland, 2022 © Tech Cluster Zug AG
〈セミラミス〉は、2022年にスイスのテック・クラスター・ツークの入口に設置された、人工知能によってデザインされた建築インスタレーションである。より一層加速する機械と人間によるコラボレーションの先駆けとして、〈セミラミス〉は 通常の都市計画の枠を超え、植物や地域の小動物のための都市における垂直の生息地として立ち上がることを目指している。
〈セミラミス〉は自然と人工との間の存在として、インタラクティブなコンピュテーショナルデザイン、機械学習、デジタルファブリケーションの分野におけるさまざまな相乗効果と研究プロジェクトを通じて構築された。形態としては、植生のない高さ22.5mまで立ち上がる、8本の細い鉄柱に支えられた5つの不定形な木製ポッドで構成されている。

Semiramis, Tech Cluster Zug, Switzerland, 2022 © Gramazio Kohler Research, ETH Zurich. Photo: Michael Lyrenmann
効率的な設計を可能にする、テクノロジーを組み込んだ設計手法
スイス・データ・サイエンス・センターと共同で作成した独自の機械学習デザインメソッドにより、チームは〈セミラミス〉の全体的な空間構成を生成するための最も効果的なデザインバリエーションをインタラクティブに導き出すことができた。
性能の基準は、日除けや雨の遮蔽、植栽可能な表面積などのパラメーターに基づいて設計されている。

Semiramis, Tech Cluster Zug, Switzerland, 2022 © Gramazio Kohler Research, ETH Zurich. Photo: Michael Lyrenmann
これと並行して、コンピュテーショナル・ロボティクス・ラボと協力し、私たちはカスタムツールを開発した。
このツールにより、関連するマテリアルや製造パラメーターを考慮しながら、複雑な形状をインタラクティブに制御することで、それぞれのポッドの形状を最適化することが可能になった。例えば、個々のパネルを平坦に保ちつつ、可能なサイズの範囲を尊重しながら、構造耐荷重を向上させることができる。

Semiramis, Tech Cluster Zug, Switzerland, 2022 © Gramazio Kohler Research, ETH Zurich. Photo: Michael Lyrenmann
4台のロボットが連携し組み立てるCLTのポッド
その後、チューリッヒ工科大学のグラマツィオ・コーラー・リサーチとTS3(木造構造テクノロジー3.0:Timber Structures 3.0 technology)、同じくチューリッヒ工科大学のティンバー・ストラクチャーズ(Timber Structures)が共同で開発した新しい組み立て手順により、CLTの板材をロボットにより組み立てる。
この工程における木材の突合せ接合により、大面積の複雑な木造折板構造の製造が可能となった。

Semiramis, Tech Cluster Zug, fabrication at the Robotic Fabrication Lab, ETH Zurich, 2021 © Gramazio Kohler Research, ETH Zurich. Photo: Pascal Bach.

Semiramis, Tech Cluster Zug, fabrication at the Robotic Fabrication Lab, ETH Zurich, 2021 © Gramazio Kohler Research, ETH Zurich. Photo: Pascal Bach.
〈セミラミス〉のロボットによる組み立ては、グラマツィオ・コーラー・リサーチの歴史においても画期的な出来事であり、チューリッヒ工科大学のロボティック・ファブリケーション・ラボでは史上初めて、4台のロボットが前例のないアディティブ・マニュファクチャリング・プロセスにより同時に稼働する。
また、私たちのチームはIntrinsic社と緊密に協力し、彼らのロボット・プランニング技術と私たちのオープンソース・ロボティック・ファブリケーション・パッケージであるCOMPAS FABとの統合を構築した。
CNCによるデジファブ建築特集 | 樹木のような構造体や完璧な音響など デジタルデータを元に部材を生成する「CNCマシン」による 5つのプロジェクト

Semiramis, Tech Cluster Zug, fabrication at the Robotic Fabrication Lab, ETH Zurich, 2021 © Gramazio Kohler Research, ETH Zurich. Photo: Pascal Bach.

Semiramis, Tech Cluster Zug, fabrication at the Robotic Fabrication Lab, ETH Zurich, 2021 © Gramazio Kohler Research, ETH Zurich. Photo: Pascal Bach.
人間が立ち入ることのできない生態系を生み出す「自然への問いかけ」
ポッドの垂直なランドスケープ・コンセプトは、ミュラー・イリエン・ランドスケープ・アーキテクツ(Müller Illien Landscape Architects Gmbh)と共同で考案・実現された。塔のようなポッドに人間は立ち入ることはできないため、自然は邪魔されることなく成長するチャンスを得る。
私たちがこの新しい生態系を眺めることができるのは、通行人としてだけである。現在は下から眺めるだけだが、将来は周囲にそびえ立つ建物からも眺めることができるだろう。〈セミラミス〉は、新市街地であるテック・クラスター・ツークの先駆けであり、隣接する建物は今後数年から数十年の間に建設されていく。

Semiramis, Tech Cluster Zug, Switzerland, 2022 © Gramazio Kohler Research, ETH Zurich. Photo: Michael Lyrenmann
〈セミラミス〉は、自然と私たちの複雑な関係に疑問を投げかけ、考察するインスタレーションであると同時に、その足元に地域で働く人々や住民にとっての隠れ家や集いの場を提供する。
集中灌漑システムによって調整された緑の密度は、光を濾過し、地面にさまざまな陰影をつくり出し、1年で最も暑い時期にも快適な微気候をもたらす。

Semiramis, Tech Cluster Zug, Switzerland, 2022 © Gramazio Kohler Research, ETH Zurich. Photo: Michael Lyrenmann

© Gramazio Kohler Research, ETH Zürich
以下、Gramazio Kohler Researchのリリース(英文)です。
Semiramis, Tech Cluster Zug, 2020-2022
Semiramis is an architectural installation designed with artificial intelligence that has been constructed in 2022 at the entrance of a new Tech Cluster Zug, Switzerland. As a herald for the increasingly interwoven collaboration between machines and humans, it aims to go beyond usual urban programs and it will rise as a vertical urban habitat reserved for plants and small local animals. By dwelling between the artificial and the natural, Semiramis has been established through a manifold of synergies and research projects in the fields of interactive computational design, machine learning, and digital fabrication. On a formal level, the structure is 22.5 meters in height without vegetation and is composed of five amorphous wooden pods sustained by 8 thin steel pillars.
Design and fabrication
Thanks to a bespoke machine learning design method created by our chair in collaboration with the Swiss Data Science Center, the team could interactively extrapolate the most effective design variations for the generation of the overall spatial composition of Semiramis. The performance criteria were based on parameters such as sunshade, rain occlusion, and plantable surface.
Parallelly, thanks to the cooperation with the Computational Robotics Lab, we developed a custom tool that has allowed us to optimize the single pods’ shape by interactively controlling their complex geometry while considering relevant material and fabrication parameters. For example, it maintains the individual panels flat and respects the possible range of their individual sizes while improving structural load capacity.Eventually, the cross-laminated timber plates are robotically assembled with a novel assembly procedure that has been created by Gramazio Kohler Research, ETH Zurich, together with TS3, and the Chair for Timber Structures at ETH Zurich. This process allows butt joint bonding of wood, thus making the production of large areas of complex folded wood structures possible.
The robotic assembly of Semiramis will also represent a milestone in the history of Gramazio Kohler Research. In fact, for the first time ever at the Robotic Fabrication Lab at ETH Zurich, four robots will work simultaneously in an unprecedented additive manufacturing process. Our team closely collaborated with Intrinsic, building integrations between their robot planning technology and COMPAS FAB, our open-source robotic fabrication package.
Questions on nature
The vertical, landscaping concept within the pods has been ideated together with and implemented by Müller Illien Landscape Architects Gmbh. Nature will have the chance to grow undisturbed: people cannot access the pagoda-like pods. Our only chance to admire the new living and morphing ecosystem is as hosts and passers-by. For the moment, just from underneath, and in the future, also from the surrounding buildings that will rise around it.Semiramis is a precursor in the new urban area of the Tech Cluster Zug, as the adjacent buildings will be erected during subsequent years and decades. Apart from being an installation that wishes to question and reflect on our complex relationship with nature, Semiramis will provide a retreat and gathering place underneath its surfaces for the workers and inhabitants of this area of Zug. Thanks to its green densification, which is regulated through a centralized irrigation system, the light will be filtered and will create various degrees of shades on the ground while offering a comfortable microclimate in the hottest months of the year.
Full project credits
Gramazio Kohler Research, ETH Zurich
In cooperation with: Müller Illien Landschaftsarchitekten, Timbatec Timber Construction Engineers Switzerland.
Client: Urban Assets Zug AG.
Collaborators: Sarah Schneider (project lead), Matteo Pacher (fabrication lead), Aleksandra Apolinarska, Pascal Bach, Gonzalo Casas, Philippe Fleischmann, Matthias Helmreich, Michael Lyrenmann, Beverly Lytle, Romana Rust, Ziqi Wang.
Selected experts: Stelian Coros, Krispin Wandel, Bernhard Thomaszewsky, Roi Poranne (Computational Robotics Lab, ETH Zurich), Luis Salamanca, Fernando Perez-Cruz (Swiss Data Science Center), Chair for Timber Structures, ETH Zurich.
Selected contractors: Erne AG Holzbau.
Industry partner: TS3 AG; Intrinsic.
「Semiramis」Gramazio Kohler Research 公式サイト
https://gramaziokohler.arch.ethz.ch/web/e/projekte/409.html









